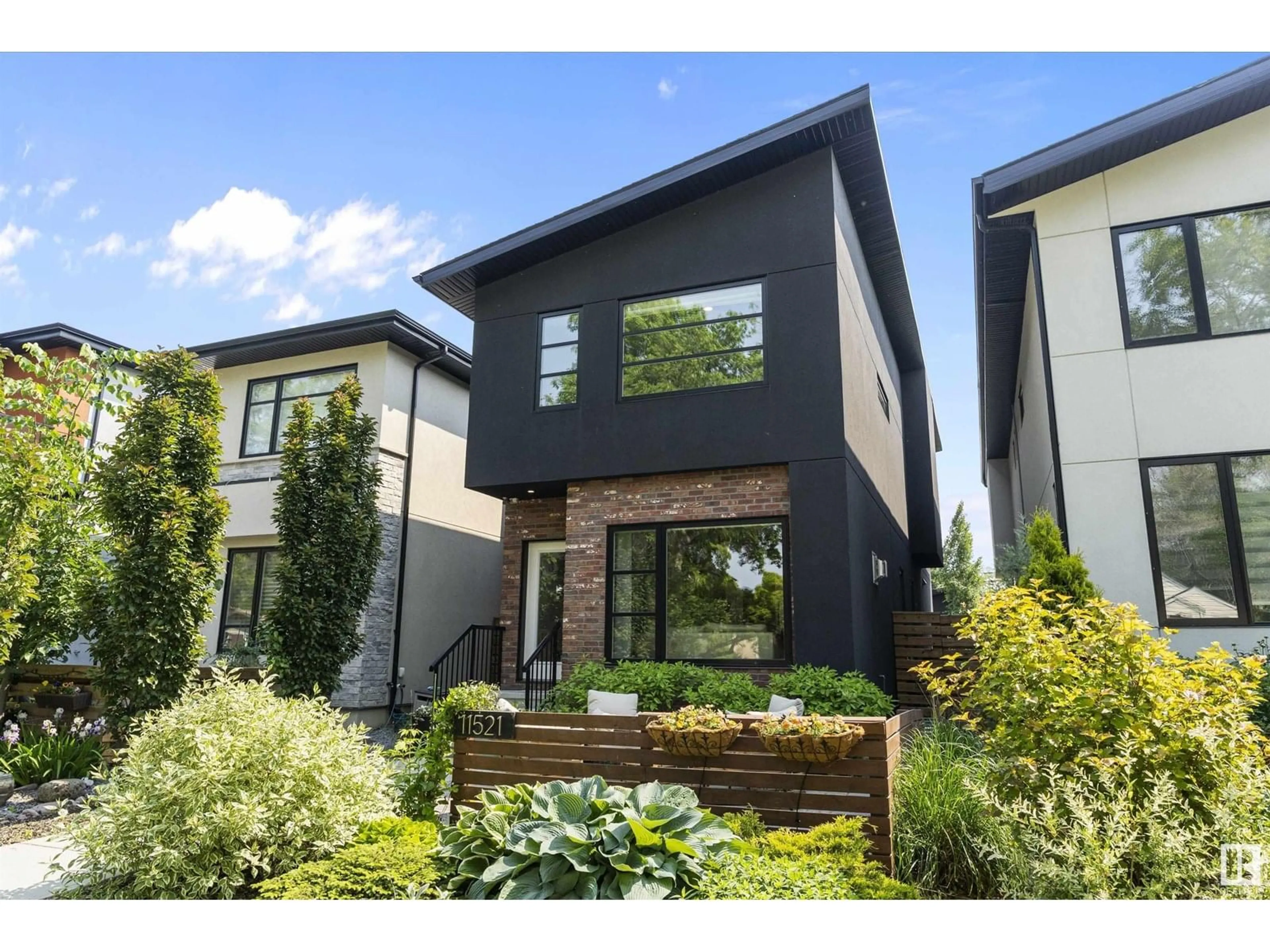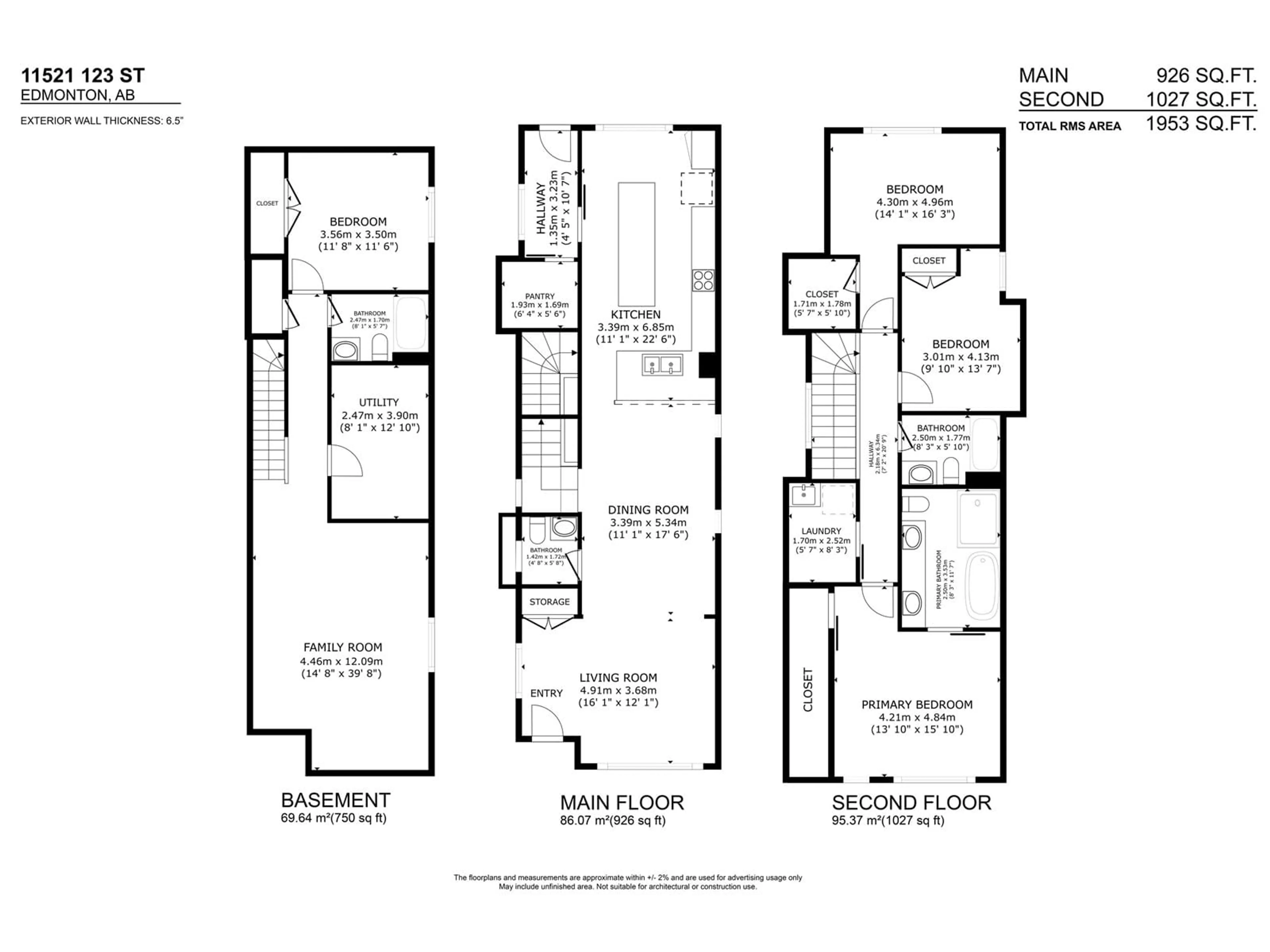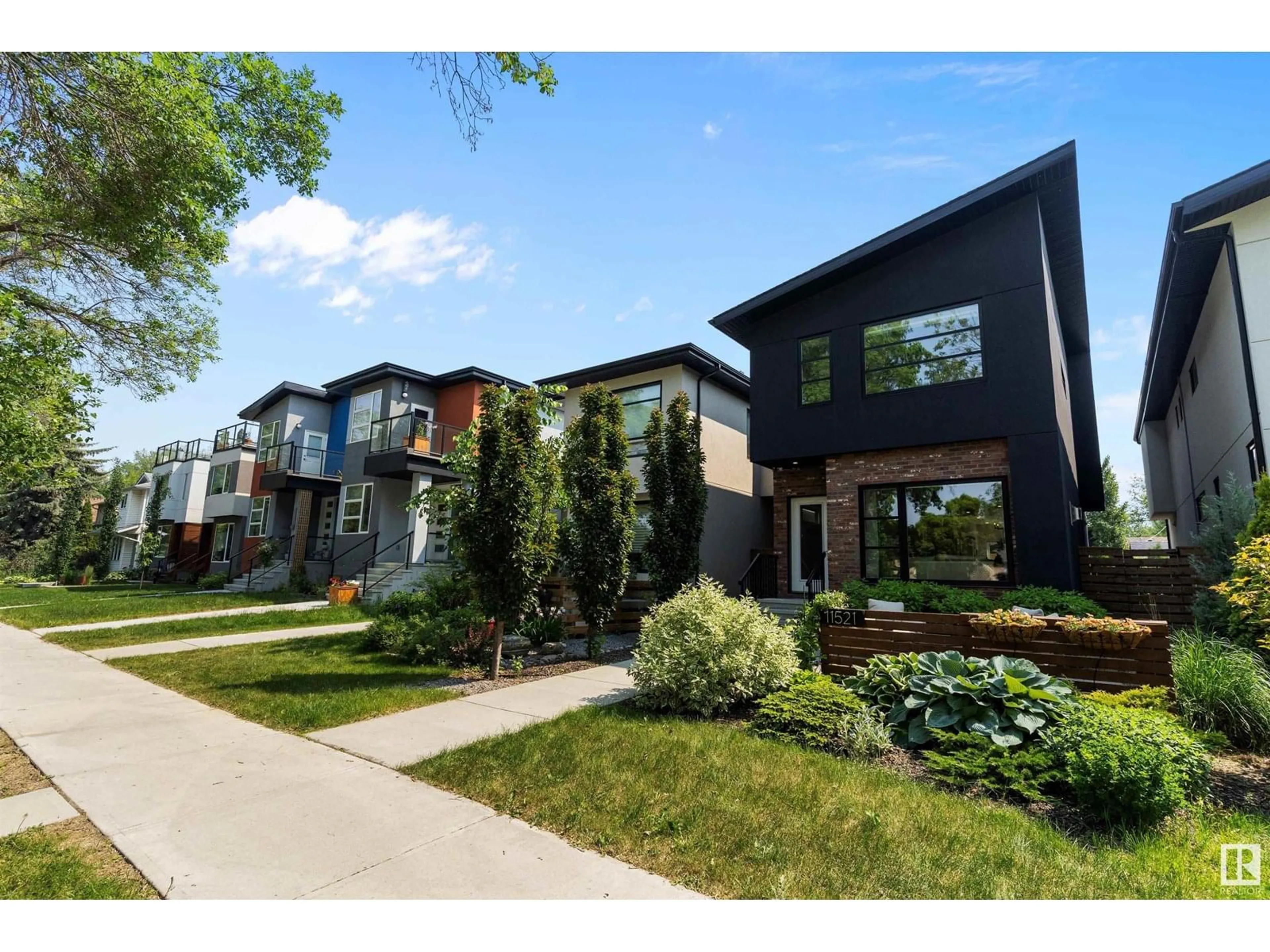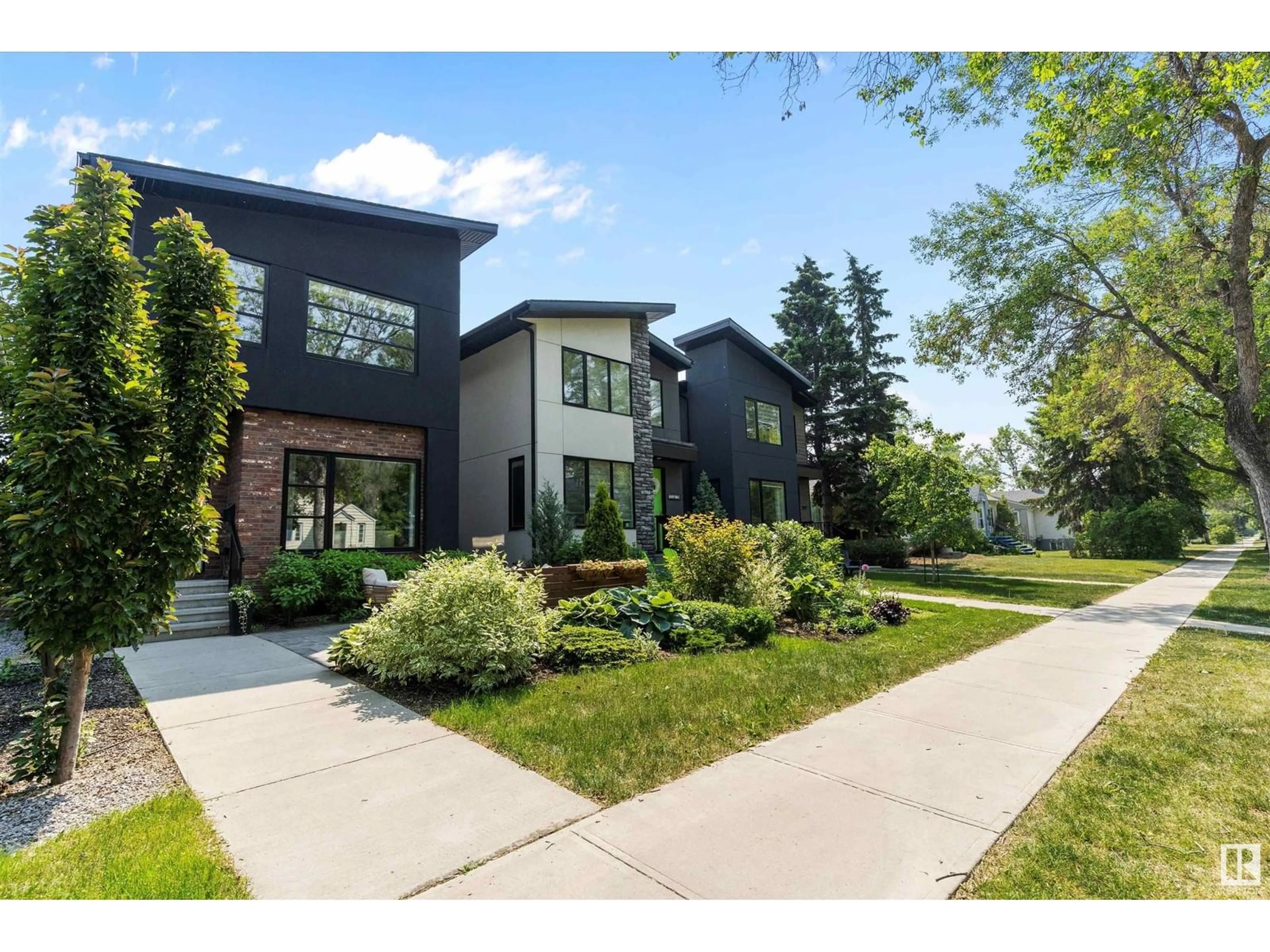11521 123 ST, Edmonton, Alberta T5M0G5
Contact us about this property
Highlights
Estimated ValueThis is the price Wahi expects this property to sell for.
The calculation is powered by our Instant Home Value Estimate, which uses current market and property price trends to estimate your home’s value with a 90% accuracy rate.Not available
Price/Sqft$357/sqft
Est. Mortgage$3,002/mo
Tax Amount ()-
Days On Market1 day
Description
EXCEPTIONALLY well cared for 1953 sq.ft. home on a tree lined street in desirable Inglewood. 3+1 br, 4 bathroom FULLY FINISHED home. By URBANAGE HOMES, it offers thoughtful design, elegance, and craftsmanship. FOUR BEDROOMS, and primary is 15'10x13'10 with a LUXURIOUS 5 pce ensuite. CENTRAL A/C, chef inspired kitchen with JOTUL $11K gas stove, island with WATERFALL QUARTZ COUNTERTOP, and floor to ceiling pantry cabinets. CUSTOM BLINDS, w/room darkening and blackouts in primary. This home has 9' ceilings and is WIDER than typical infills and just steps from bike paths, a fully fenced off-leash park, new rocket park, and 3 blocks to Inglewood school, quick access to downtown. Excellent neighbours and with newer homes on each side, no new construction to deal with right next to you. Professionally designed low maintenance landscaping by Salisbury Greenhouse $30K and inviting front patio. Lee Valley AUTO WATERING system. Repeated Front Yards In Bloom nominee. Insulated, painted HEATED GARAGE with 8' door. (id:39198)
Property Details
Interior
Features
Main level Floor
Living room
16' x 12Dining room
11' x 17'6"Kitchen
11' x 22'6"Property History
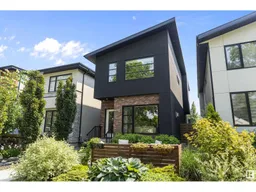 58
58
