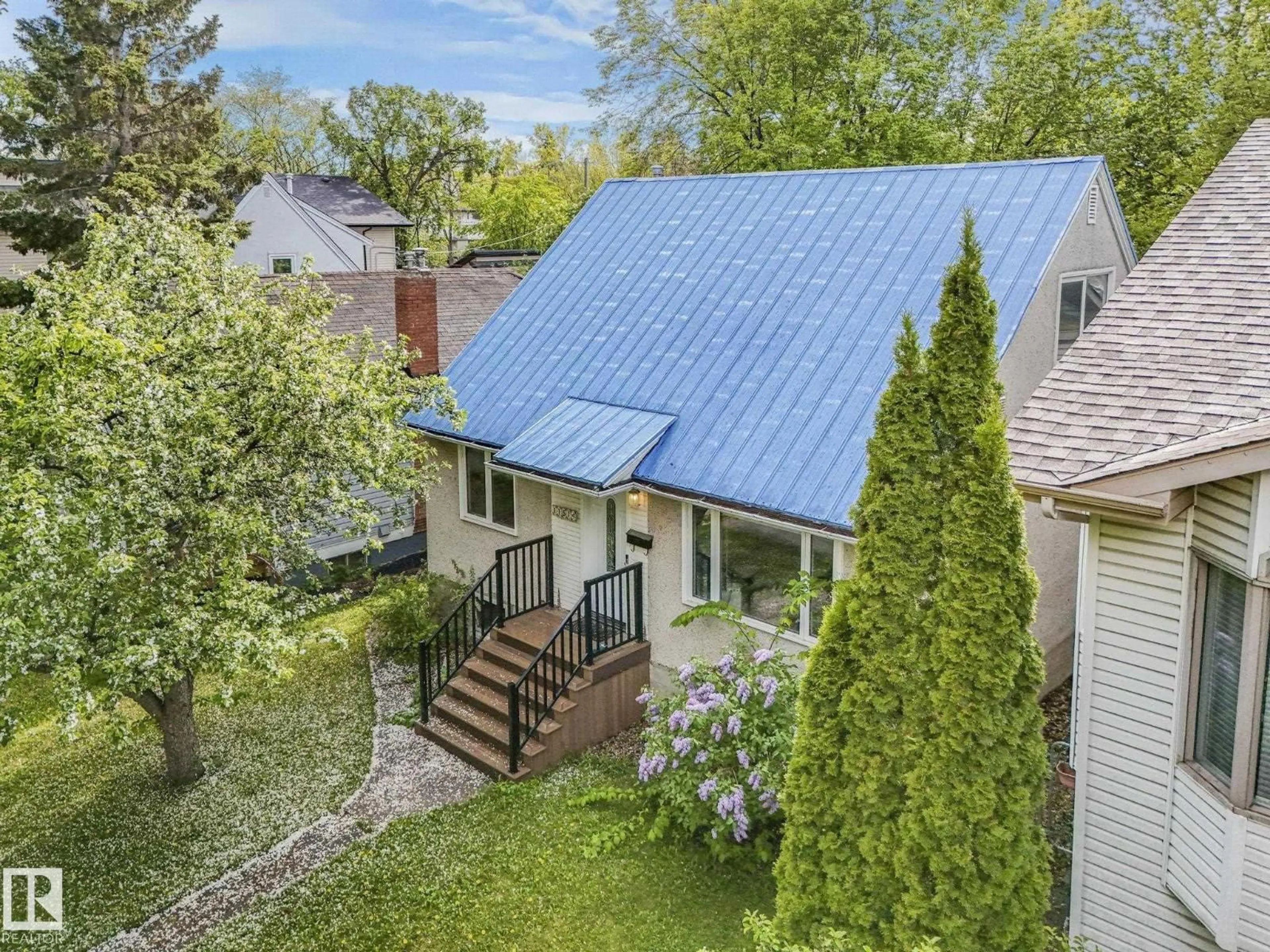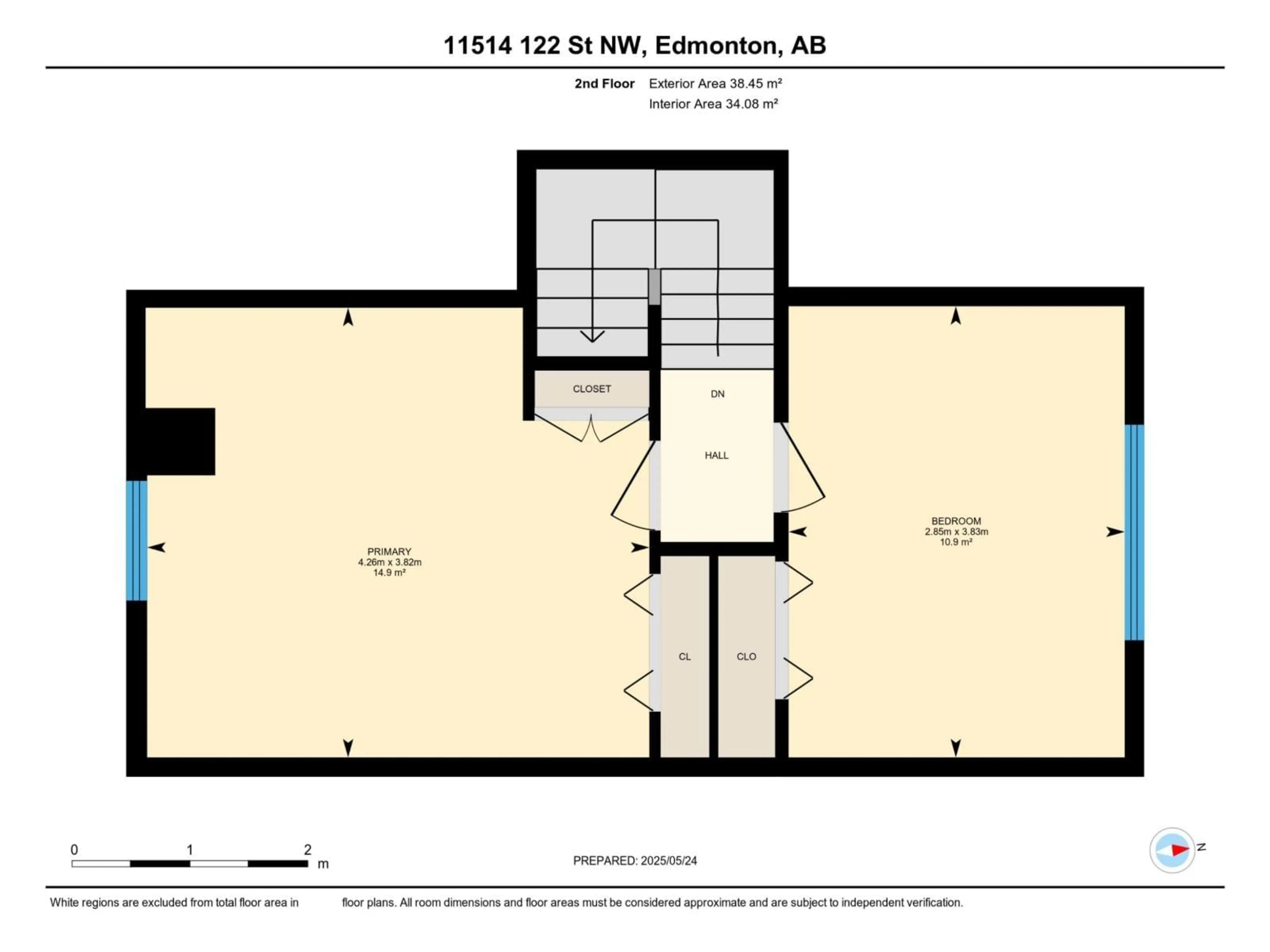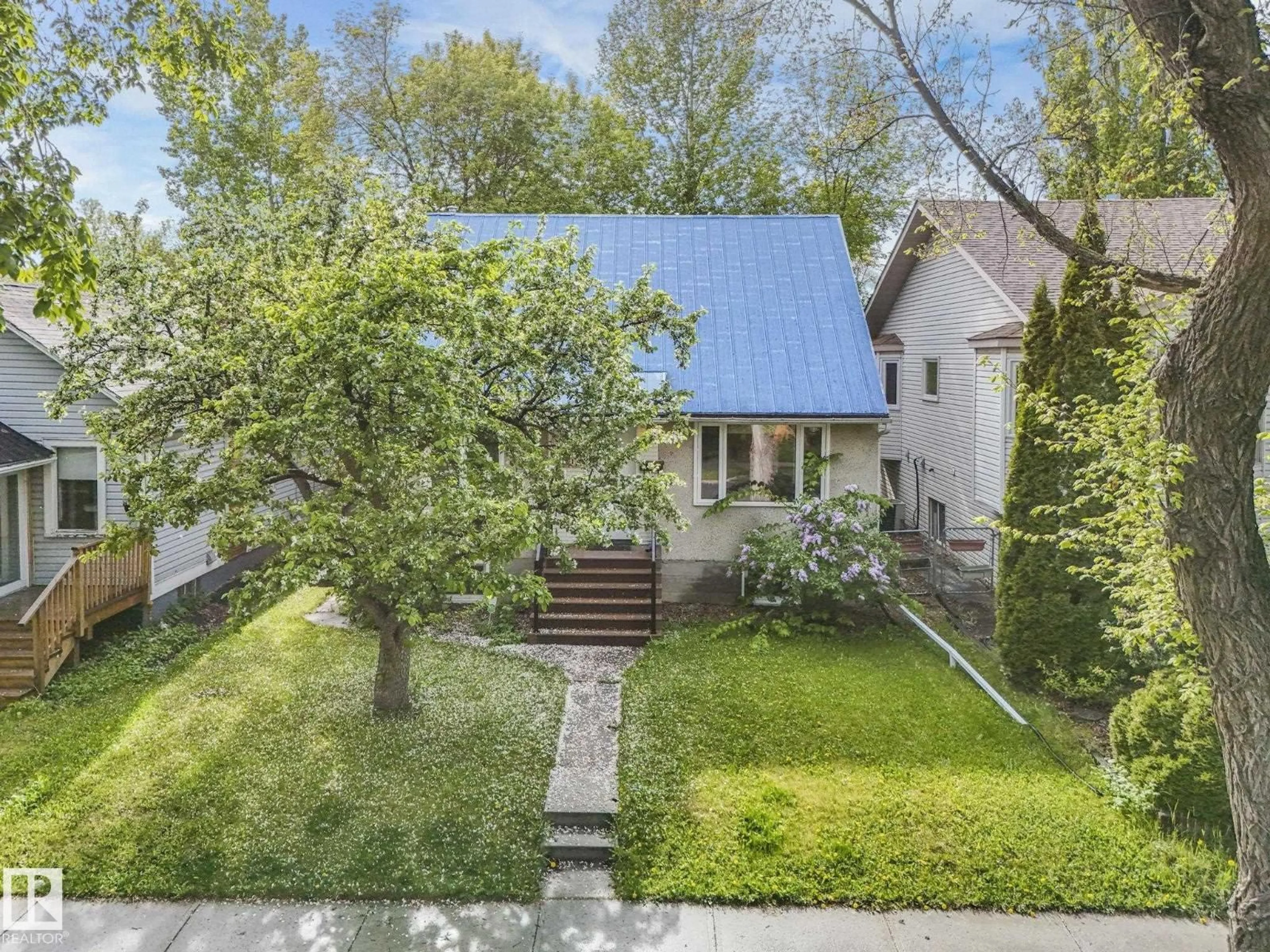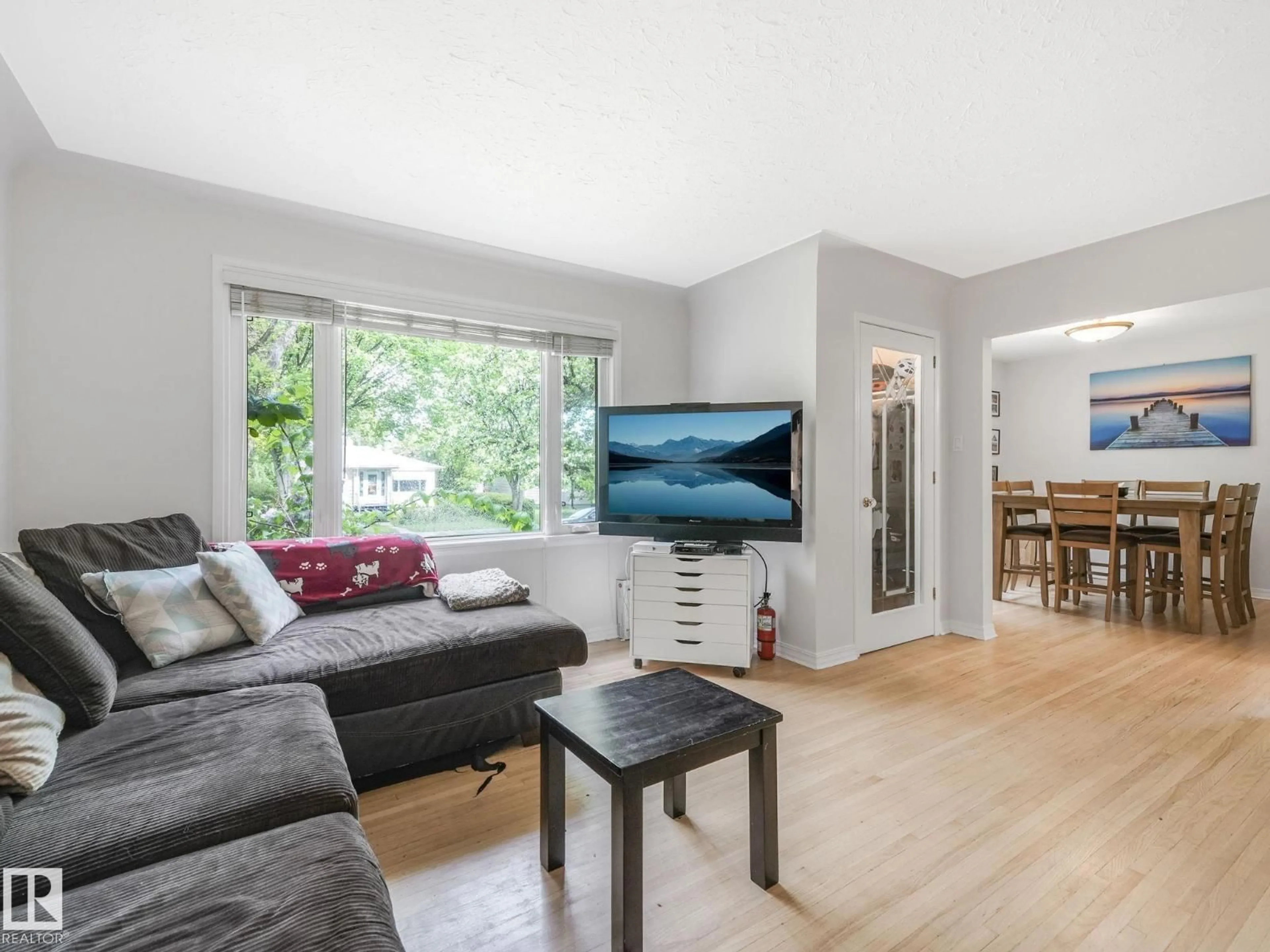11514 122 ST, Edmonton, Alberta T5M0C1
Contact us about this property
Highlights
Estimated valueThis is the price Wahi expects this property to sell for.
The calculation is powered by our Instant Home Value Estimate, which uses current market and property price trends to estimate your home’s value with a 90% accuracy rate.Not available
Price/Sqft$321/sqft
Monthly cost
Open Calculator
Description
Have you always wanted to live or invest in a character home on a tree lined street; walkable to schools, parks, NAIT & Inglewood Dog Park? Here is your chance to get into a 1.5 storey character home that is centrally located in a charming area! This home blends vintage charm w modern updates, including recently varnished hardwood floors, vinyl windows, fresher paint throughout & new flooring in the basement rec room & bedroom. The main floor features a spacious living room, den (currently a bed) & bright kitchen. Upstairs offers a private primary bed & large 2nd bed. The finished basement includes a 3rd bed, rec room, 3 piece bath, laundry & lg storage/utility room. Upgrades include 100 amp electrical service, hi-eff furnace, updated bathrooms, & newer oversized double garage. Enjoy the fully fenced, landscaped yard with a covered deck, mature trees, and gardens. With a sep entrance back door and loads of space, the potential for income, families or future infill is there! (id:39198)
Property Details
Interior
Features
Main level Floor
Living room
4.01 x 4.93Dining room
2.89 x 3.23Kitchen
3.65 x 3.19Den
4.17 x 2.86Property History
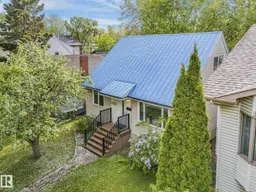 59
59
