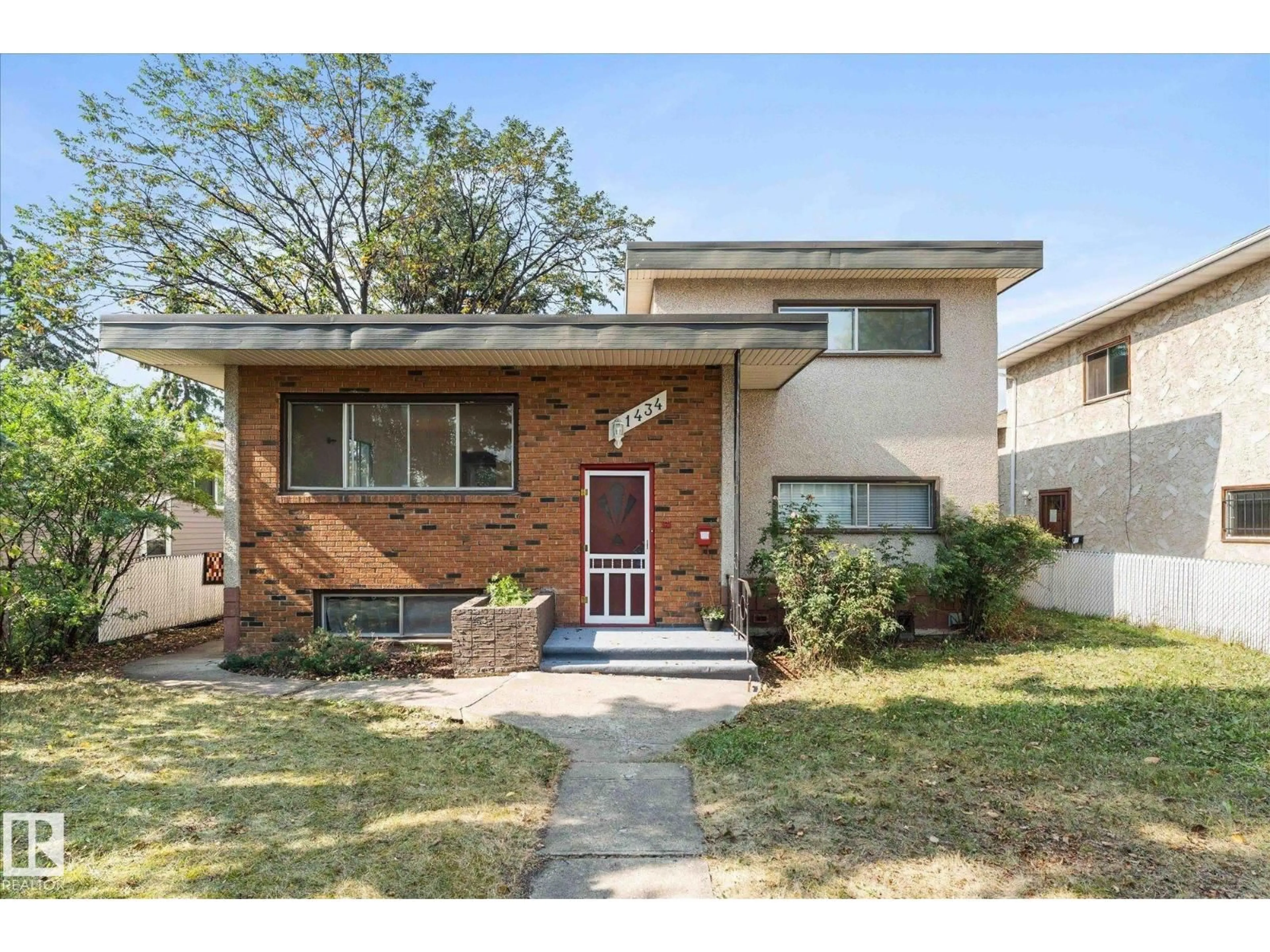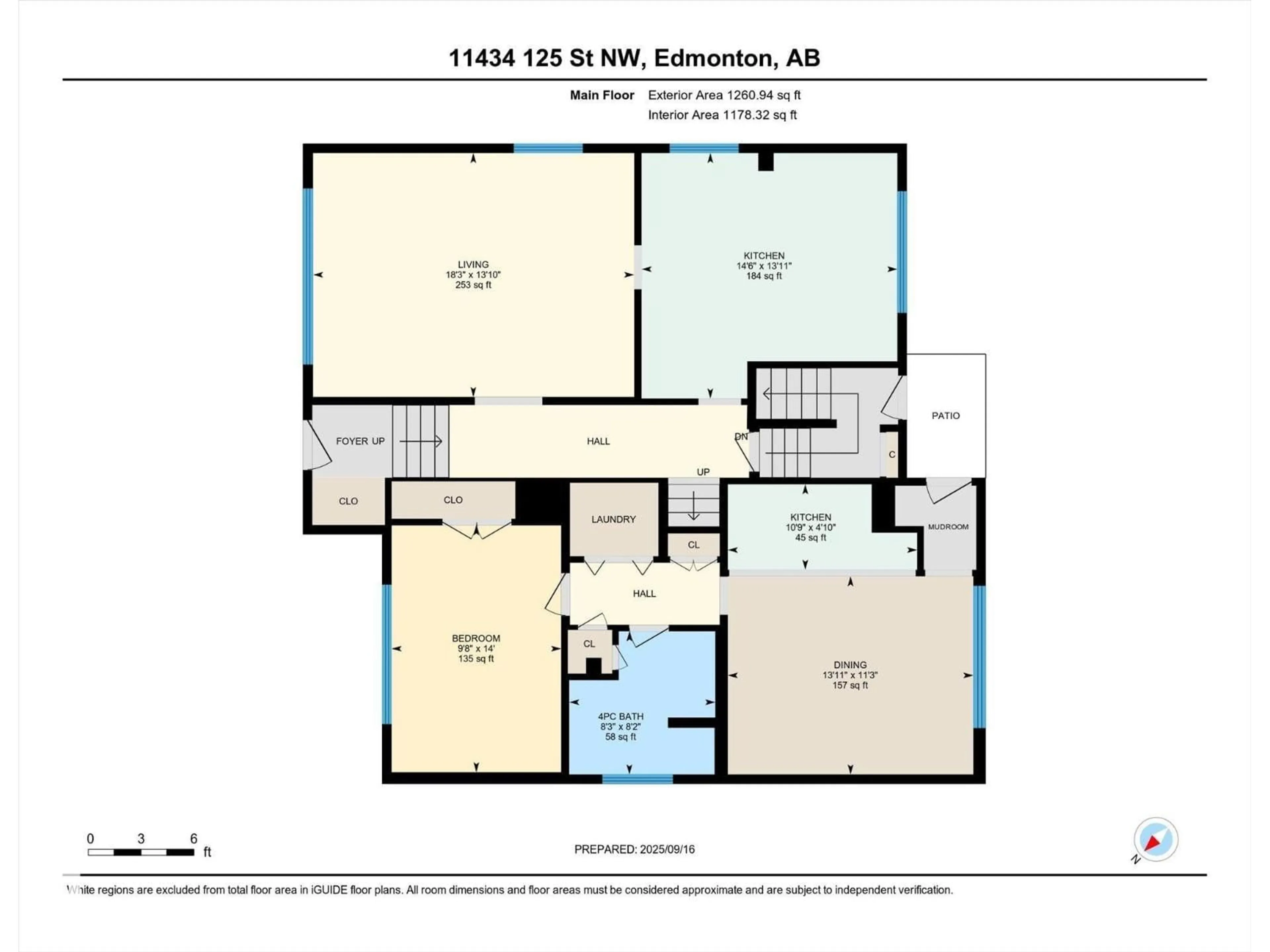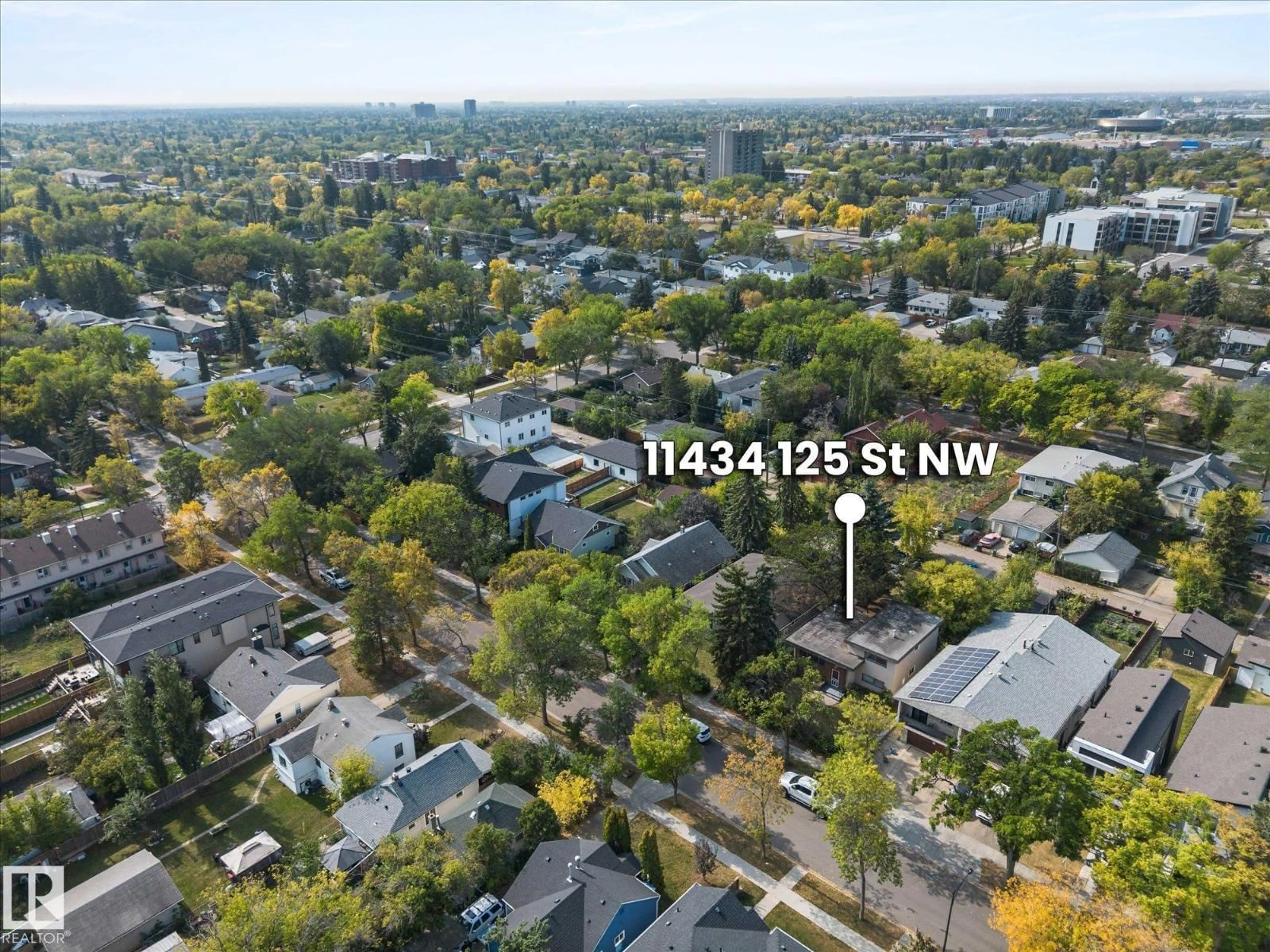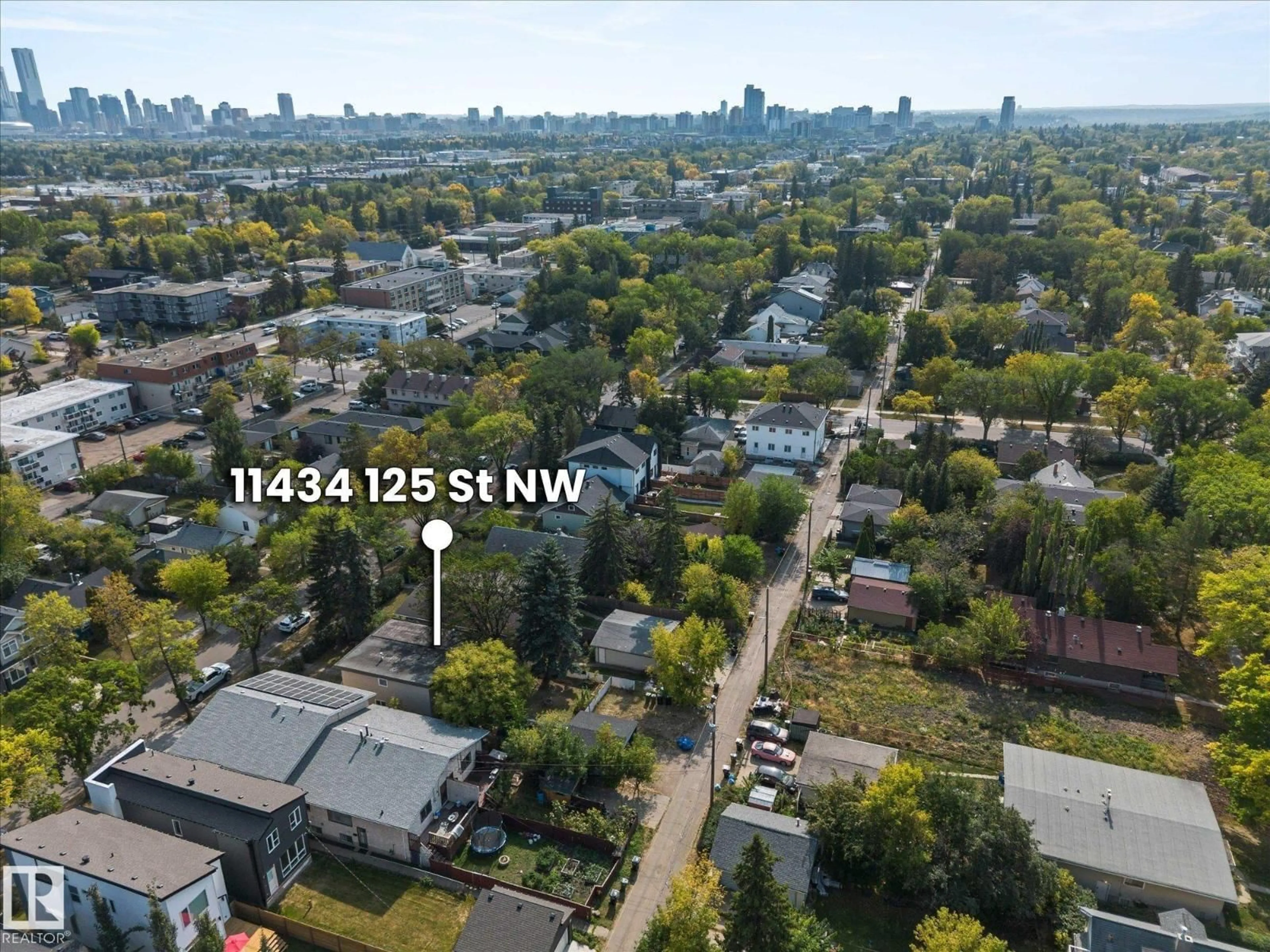11434 125 ST, Edmonton, Alberta T5M0M9
Contact us about this property
Highlights
Estimated valueThis is the price Wahi expects this property to sell for.
The calculation is powered by our Instant Home Value Estimate, which uses current market and property price trends to estimate your home’s value with a 90% accuracy rate.Not available
Price/Sqft$266/sqft
Monthly cost
Open Calculator
Description
THREE SELF-CONTAINED SUITES in this 4 Level Split on a 50’ x 150’ lot in Inglewood! Investors will love the strong income potential: Main 2-BDRM suite (est. $1,795 + $250 utilities), 1-BDRM basement suite (est. $995 + $150 utilities), and above-grade 1-BDRM suite with private entry & in-suite laundry (est. $1,495 + $200 utilities). Total estimated rent $4,285 + $600 utilities per month without executing renovations to the home. Shared laundry for main/basement suites. Outdoors features a single detached garage, double carport, plenty of additional parking and yard space for gardening or outdoor living. PRIME LOCATION next to Inglewood School & Park, walk to 124 St’s best spots—Duchess Bake Shop, Tiramisu Bistro, RGE RD & Woodshed Burgers—plus GoodLife Fitness at Brewery District. Priced to allow smart investors to BRRR (Buy, Renovate, Rent, Refinance, Repeat)—renovate to increase value, pull out equity, and build long-term wealth. Or live in one suite and let the other two help pay your mortgage! (id:39198)
Property Details
Interior
Features
Main level Floor
Living room
4.22 x 5.56Dining room
4.22 x 2.27Kitchen
2.48 x 3.62Bedroom 3
4.27 x 2.93Property History
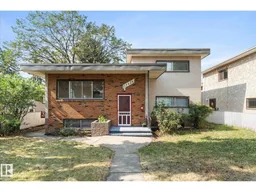 75
75
