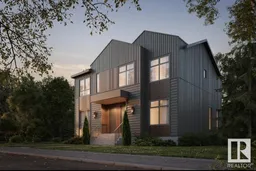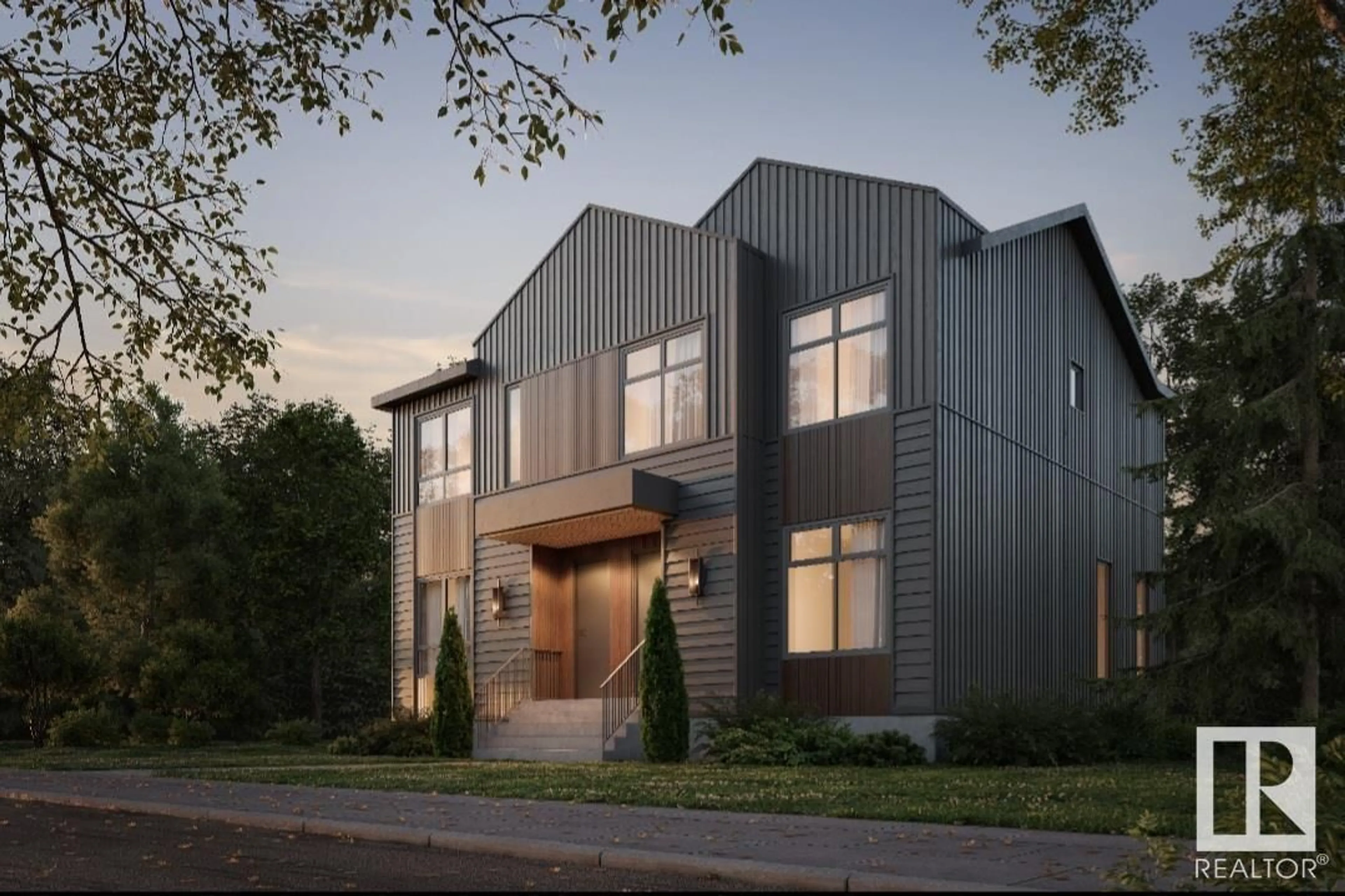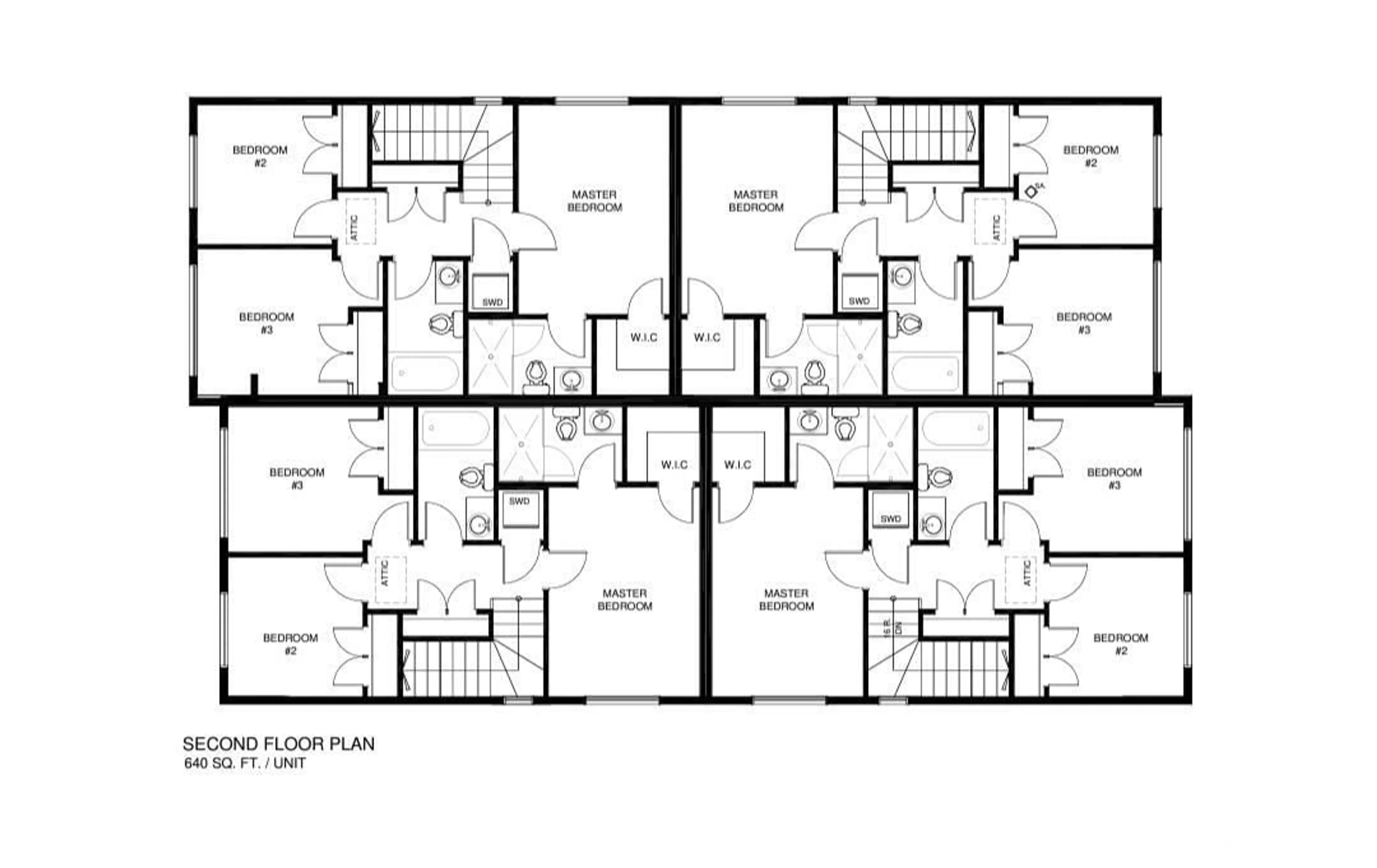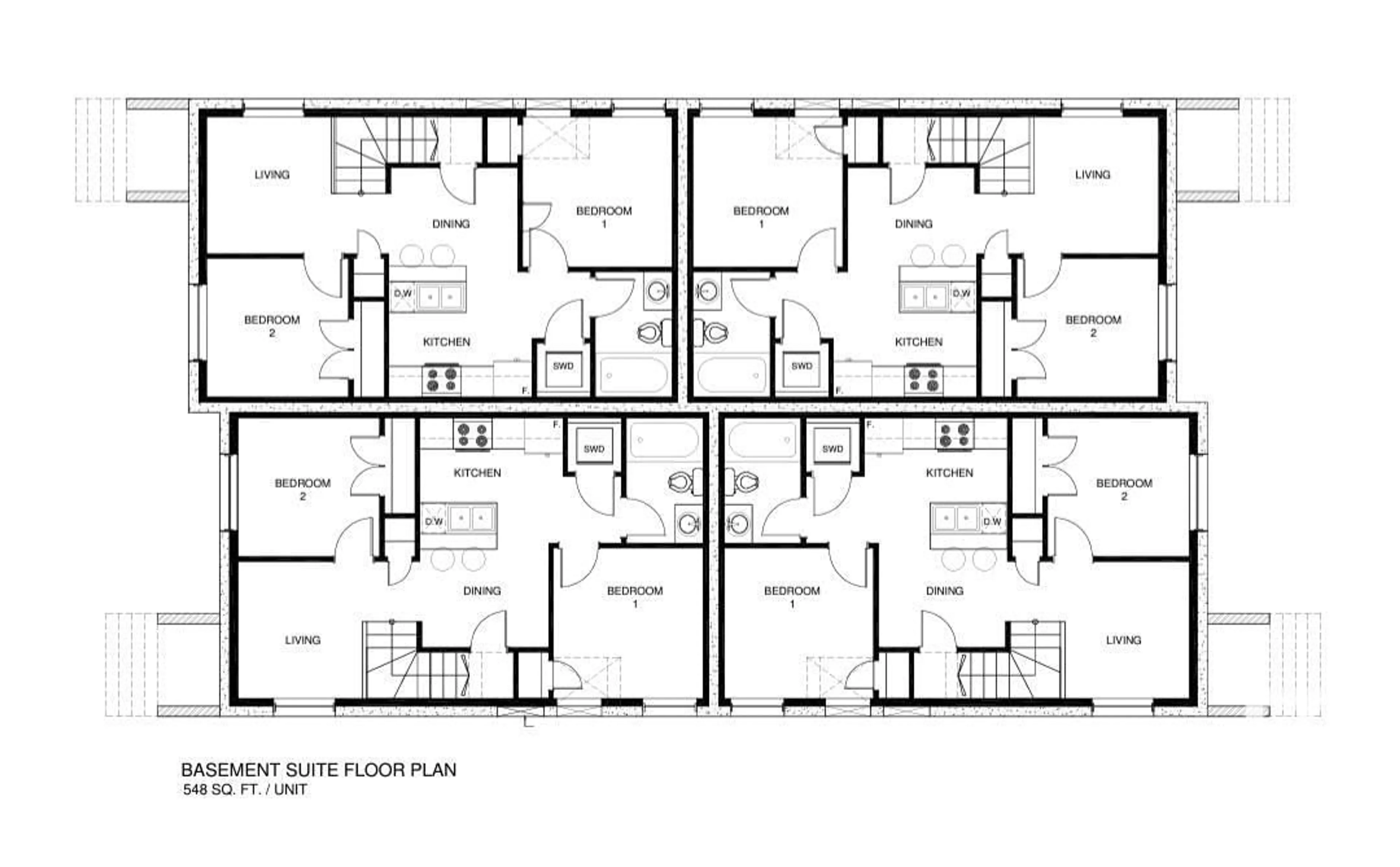11430 123 ST, Edmonton, Alberta T5M0G2
Contact us about this property
Highlights
Estimated ValueThis is the price Wahi expects this property to sell for.
The calculation is powered by our Instant Home Value Estimate, which uses current market and property price trends to estimate your home’s value with a 90% accuracy rate.Not available
Price/Sqft$469/sqft
Est. Mortgage$10,303/mo
Tax Amount ()-
Days On Market75 days
Description
*FOURPLEX WITH FOUR BASEMENT SUITES* A total of 8 legal units. Over 1200 sqft 2 storey units at 3 bedrooms above grade + 2 bedroom legal basement suite in each. Totaling 20 bedrooms & 16 bathrooms for the entire building. 4 car garage at the rear of the property. Built by House of Modernity this building features 9ft ceilings on all 3 floors, vaulted ceilings in second floor bedrooms, Separate entrance to the mechanical room from the exterior so you never need to access tenant suite for maintenance. Scheduled for Completion DECEMBER 2025. Located in the community of Inglewood with lots of parkis, shcools and shopping. Close to Grant Macewan and NAIT as well as a short drive over the river to the University of Alberta makes this property ideal for investment catering to all walks of life, families, students, working professionals. (id:39198)
Property Details
Interior
Features
Upper Level Floor
Primary Bedroom
Bedroom 2
Bedroom 3
Property History
 4
4




