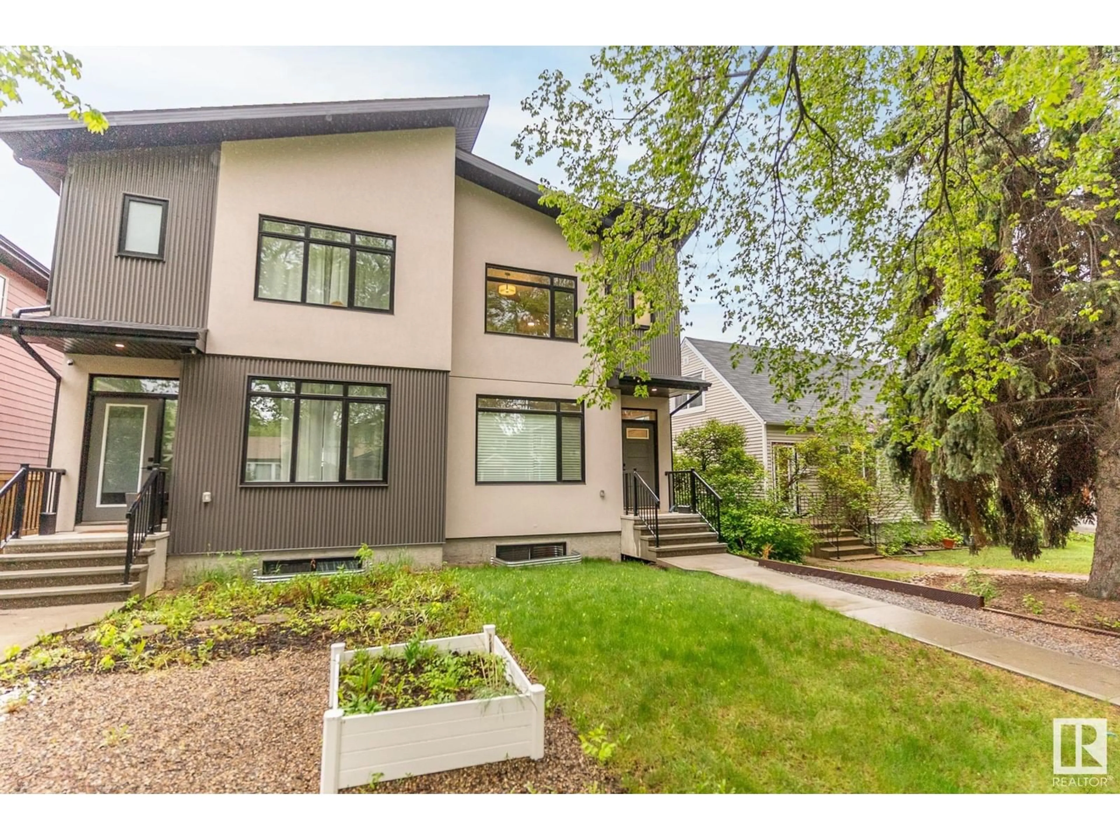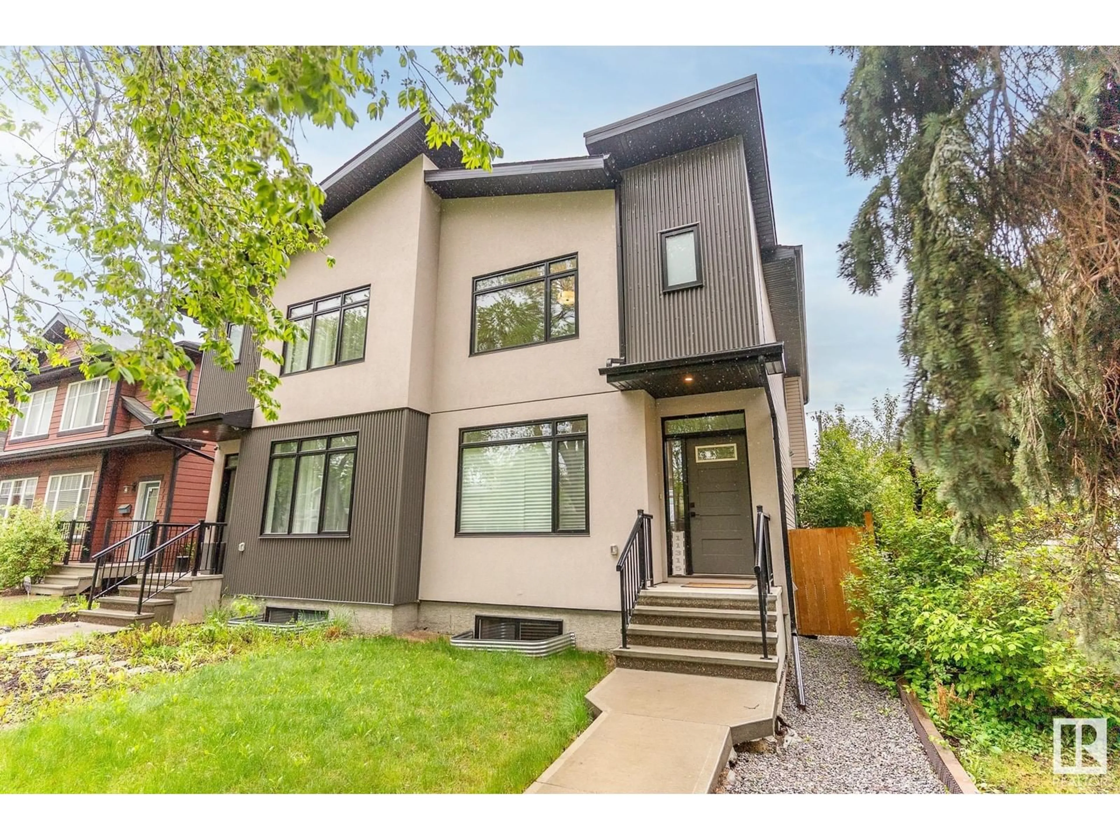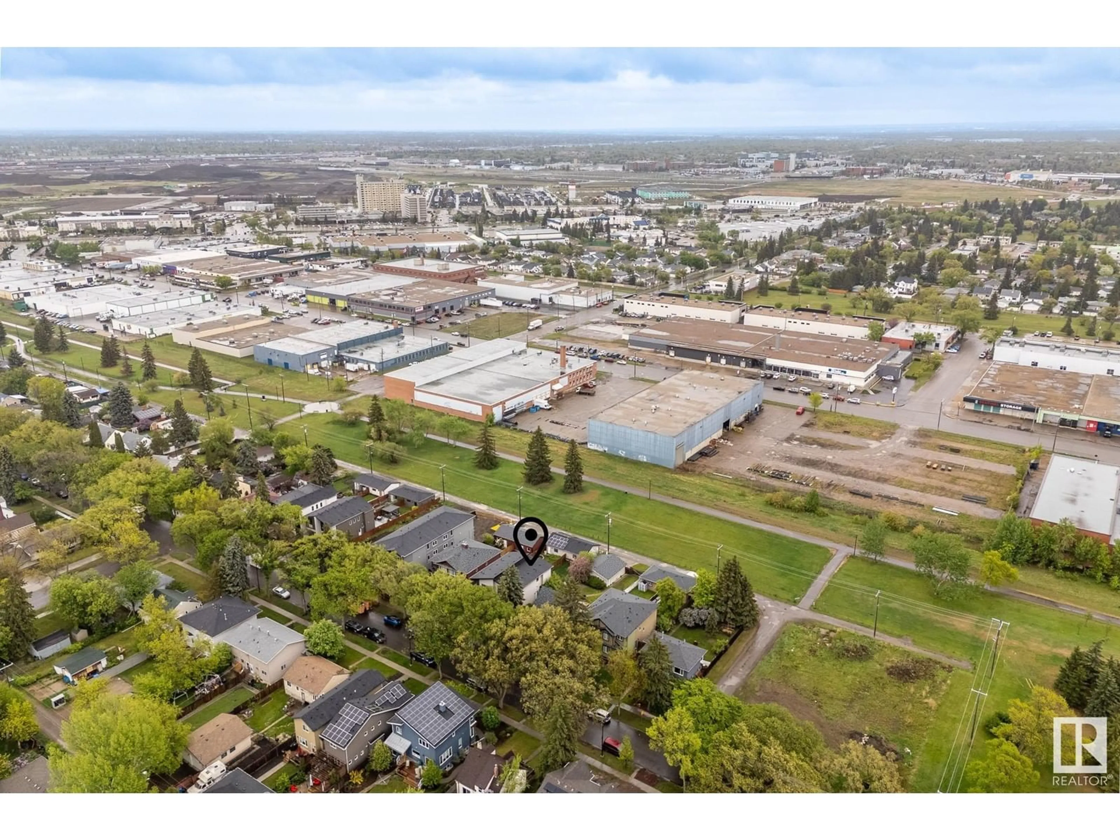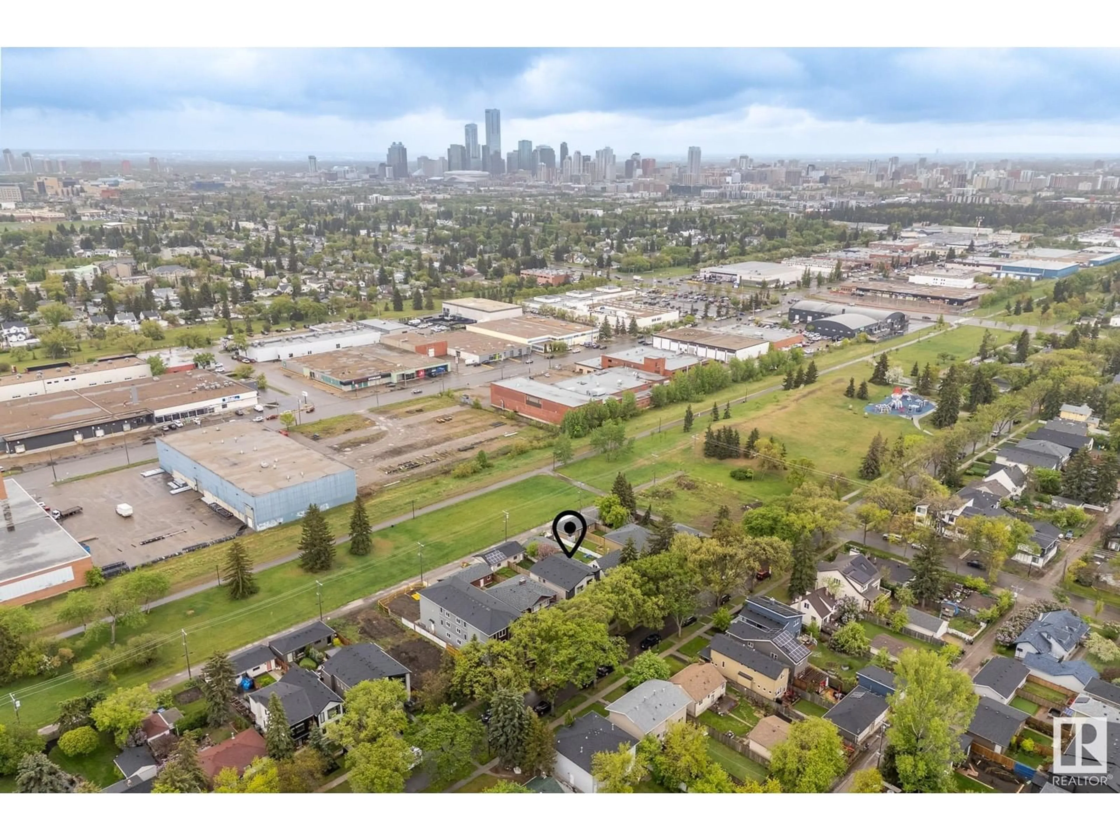11315 122 ST NW, Edmonton, Alberta T5M0B6
Contact us about this property
Highlights
Estimated ValueThis is the price Wahi expects this property to sell for.
The calculation is powered by our Instant Home Value Estimate, which uses current market and property price trends to estimate your home’s value with a 90% accuracy rate.Not available
Price/Sqft$342/sqft
Est. Mortgage$2,362/mo
Tax Amount ()-
Days On Market22 days
Description
Amazing Infill with some unique features! This property backs a green space walking distance to 124 St and Brewery District. Large backyard (sitting on a 150’ deep lot) with privacy (no neighbors behind you), Also, just a block away from Brand New Inglewood Rocketship Park Playground. This HALF DUPLEX feels like it could be in a quiet suburb with the privacy and greenspace, but it is located in the heart of the city! High End Finishes throughout, from the exterior facade to quartz countertops, luxury vinyl plank flooring, Central AIR CONDITIONING, large windows, a beautiful electric fireplace, custom cabinets and a long QUARTZ island in the Kitchen. The 2nd floor has 3 spacious bedrooms and 2 full bathrooms. The master bedroom has vaulted ceilings and BARN DOOR access to a state-of-the-art 4 piece ensuite showcasing a contemporary TILE SURROUND shower. Full Laundry room is located upstairs. Separate side entrance for future Legal Suite. Double detached garage with extended driveway. Fully landscaped. (id:39198)
Property Details
Interior
Features
Main level Floor
Living room
3.72 x 4.78Dining room
3.55 x 3.01Kitchen
4.03 x 4.23Property History
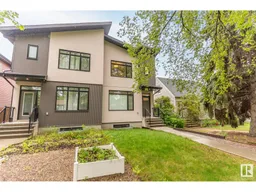 49
49
