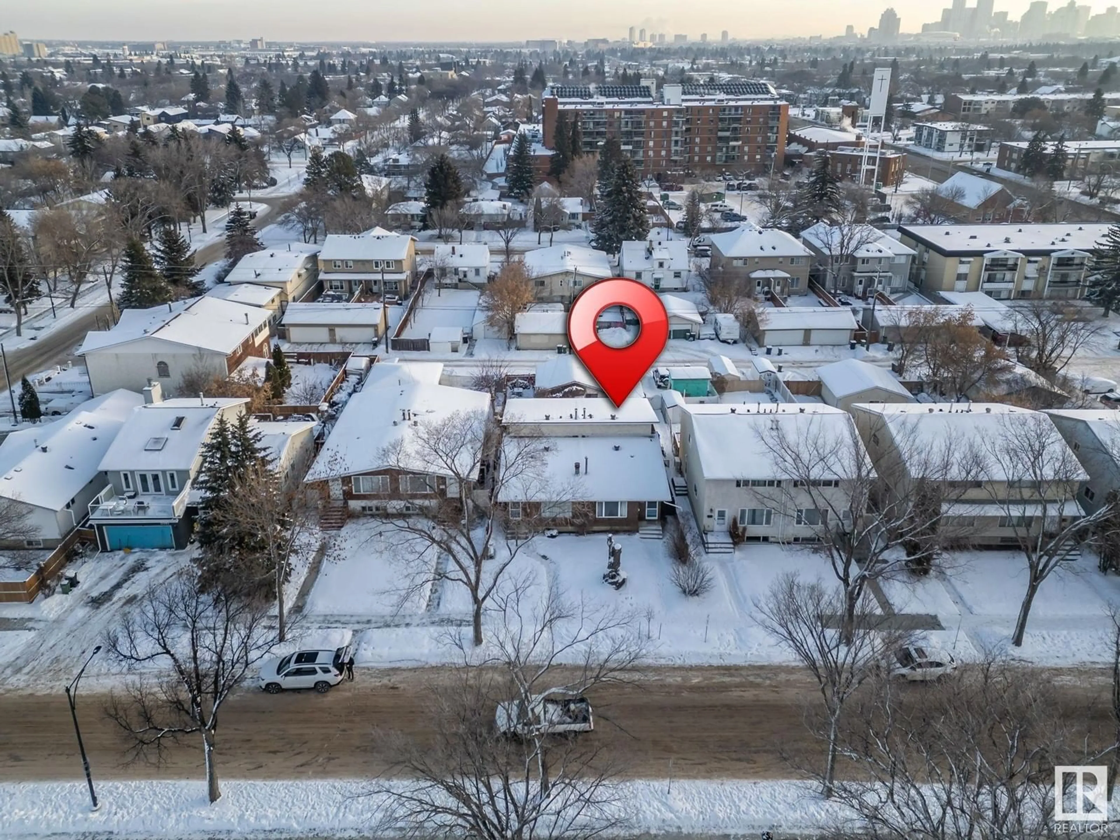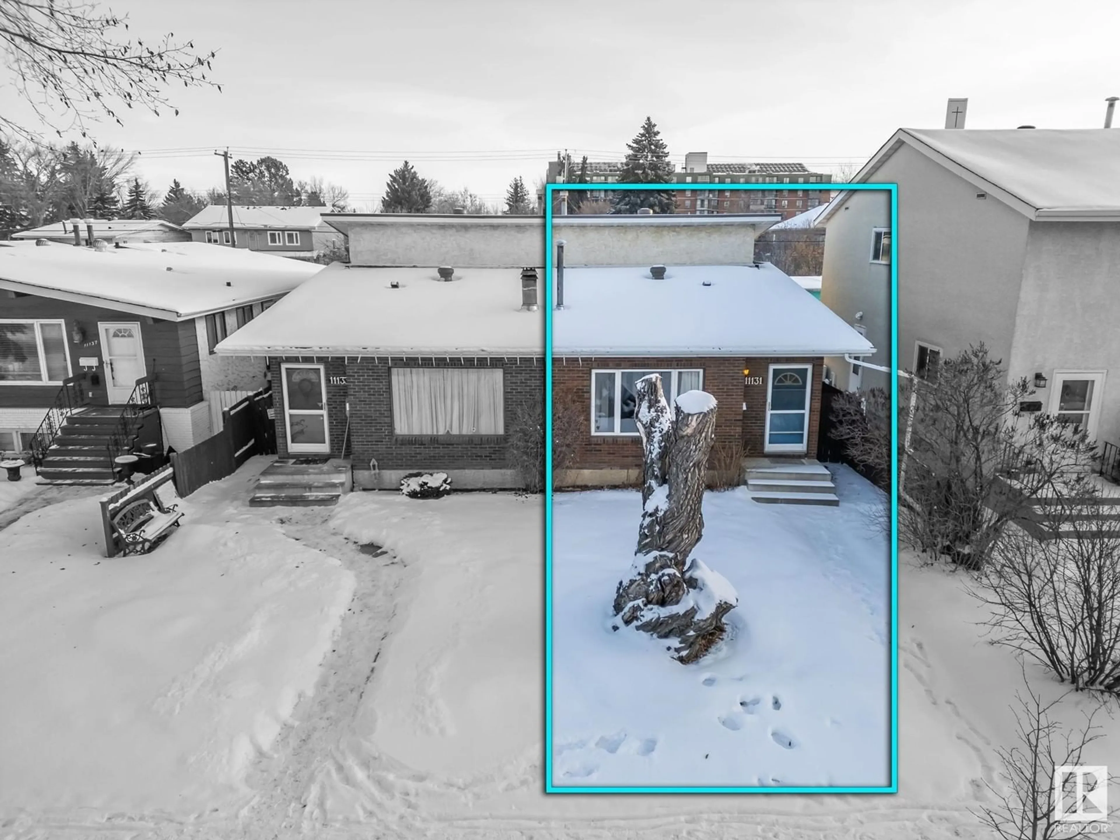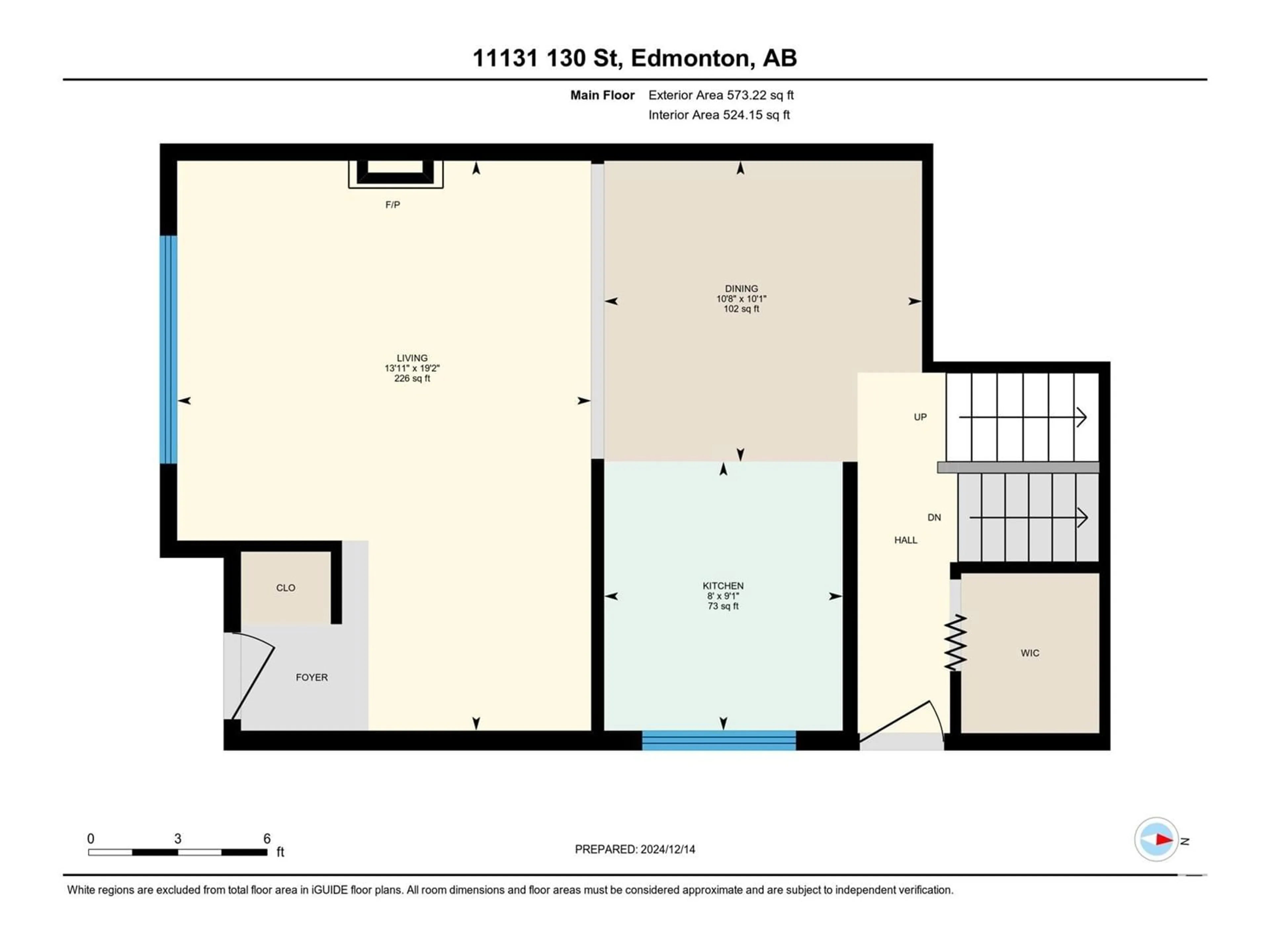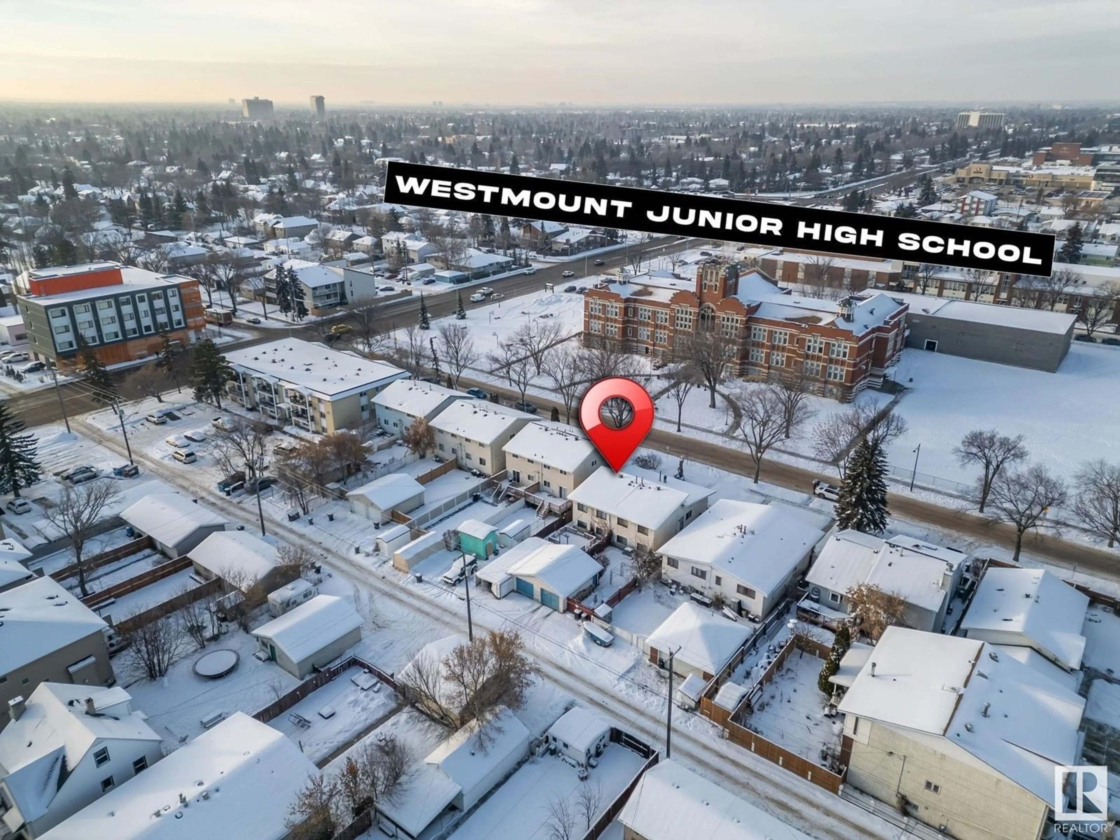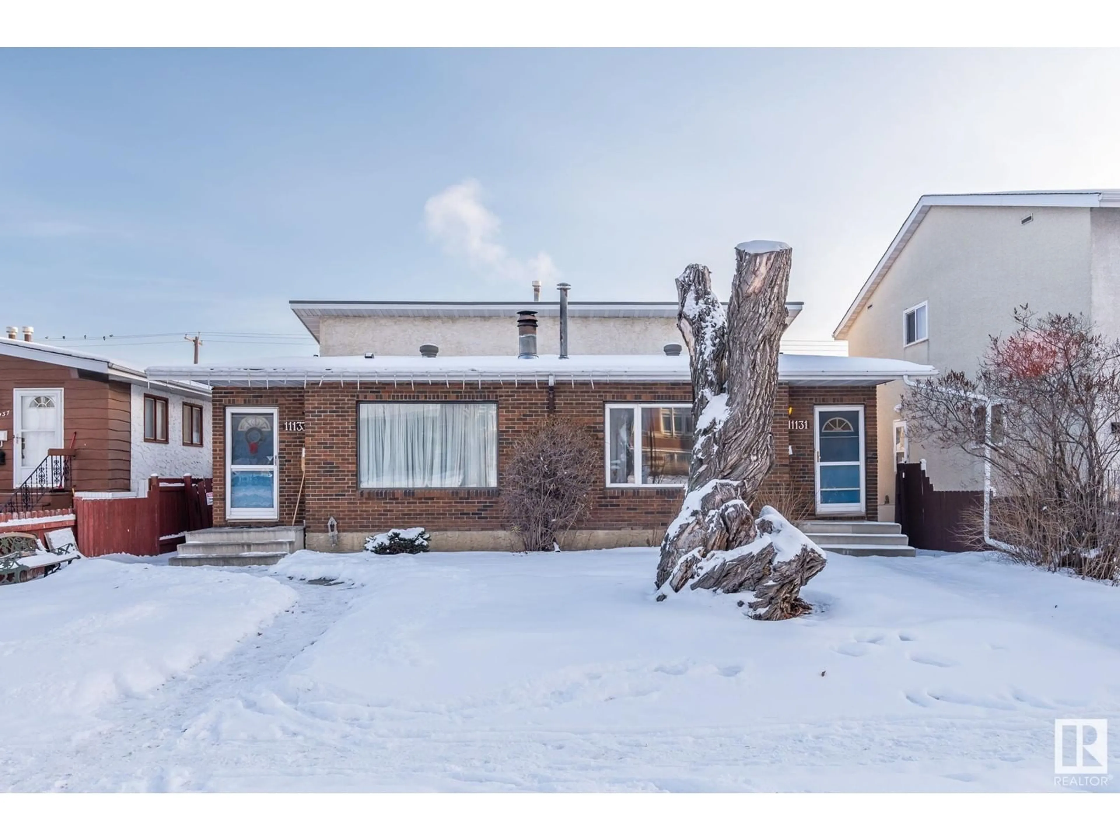11131 130 ST NW, Edmonton, Alberta T5M0Z9
Contact us about this property
Highlights
Estimated valueThis is the price Wahi expects this property to sell for.
The calculation is powered by our Instant Home Value Estimate, which uses current market and property price trends to estimate your home’s value with a 90% accuracy rate.Not available
Price/Sqft$330/sqft
Monthly cost
Open Calculator
Description
Well-maintained 4-level split half duplex located directly across from Westmount Public School. Each side has its own title, allowing for separate purchases or a side-by-side duplex acquisition. With over 1,700 sq. ft. of developed living space, this property is an excellent investment or ideal for a multi-generational family. Both sides feature new shingles and separate entrances to the lower levels. The main floor offers a spacious living room with hardwood flooring, a fieldstone wood-burning fireplace, and an open floor plan connecting to the dining area and kitchen, which boasts ample cabinetry and counter space. Upstairs, you'll find a large primary bedroom with a walk-in closet and a 4-piece bathroom. The third level includes two good-sized bedrooms and a 3-piece bath, while the lower level features a generous family room, laundry, and storage. The west-facing backyard is fenced and landscaped, with a deck and double detached garage. Close to schools, shopping, transit, Grant MacEwan, NAIT. (id:39198)
Property Details
Interior
Features
Lower level Floor
Bedroom 2
Bedroom 3
Property History
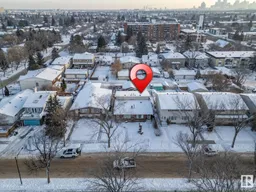 44
44
