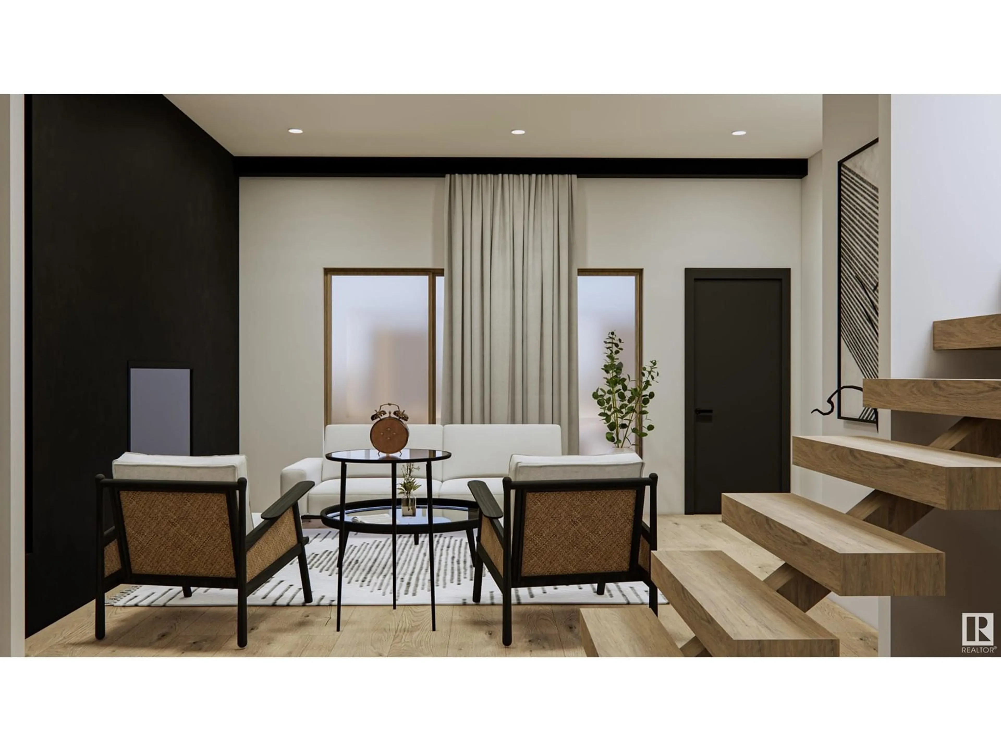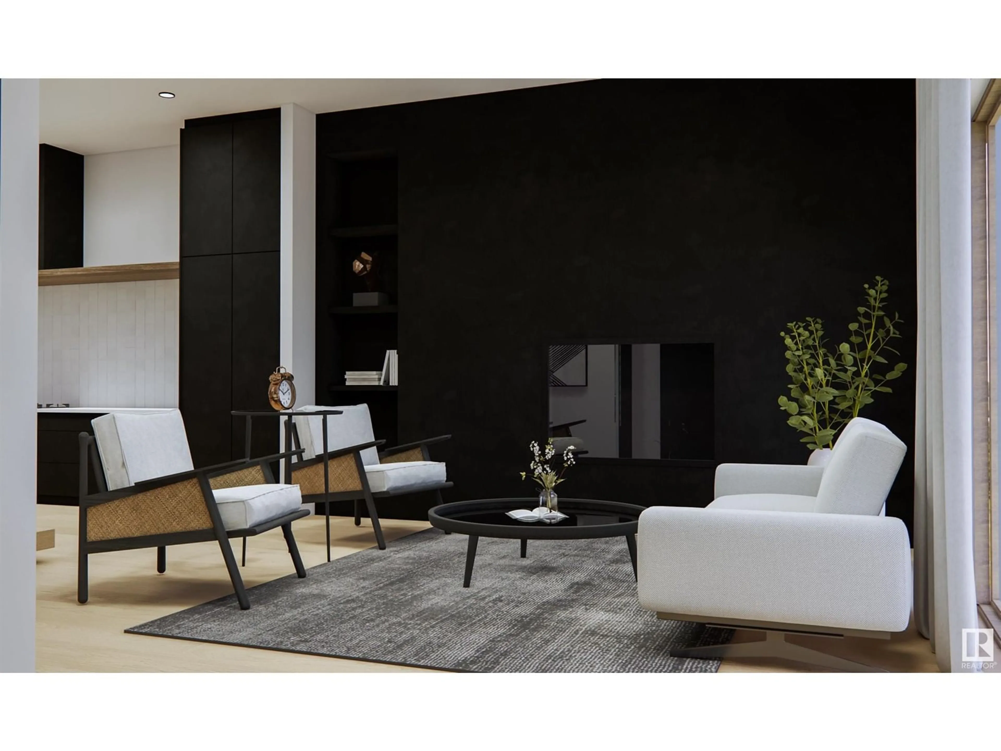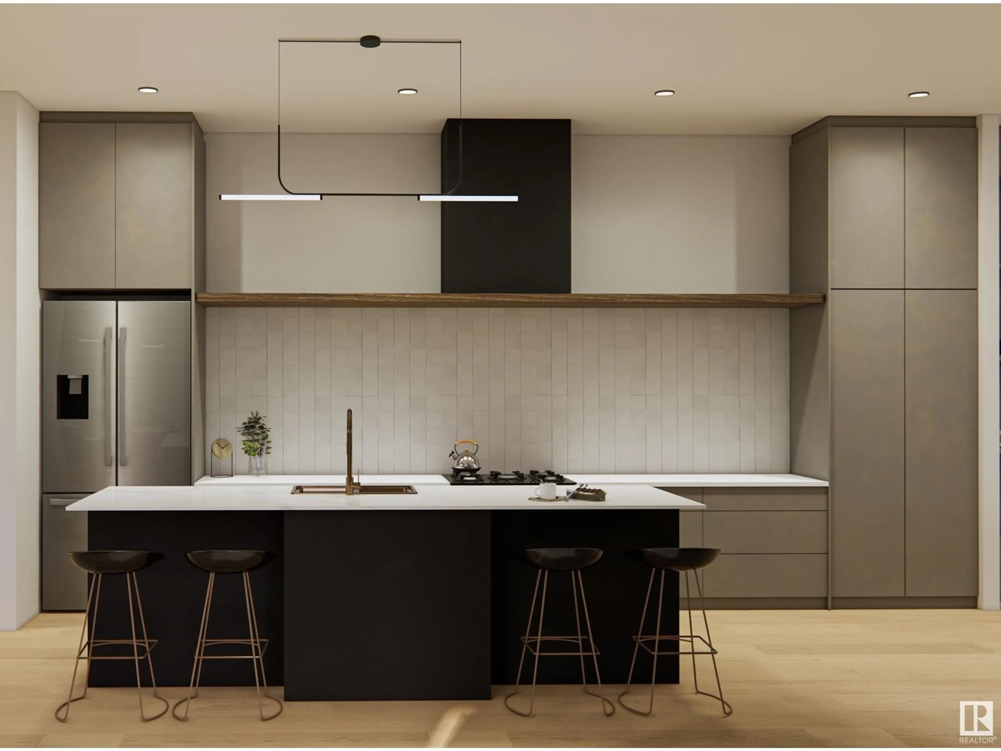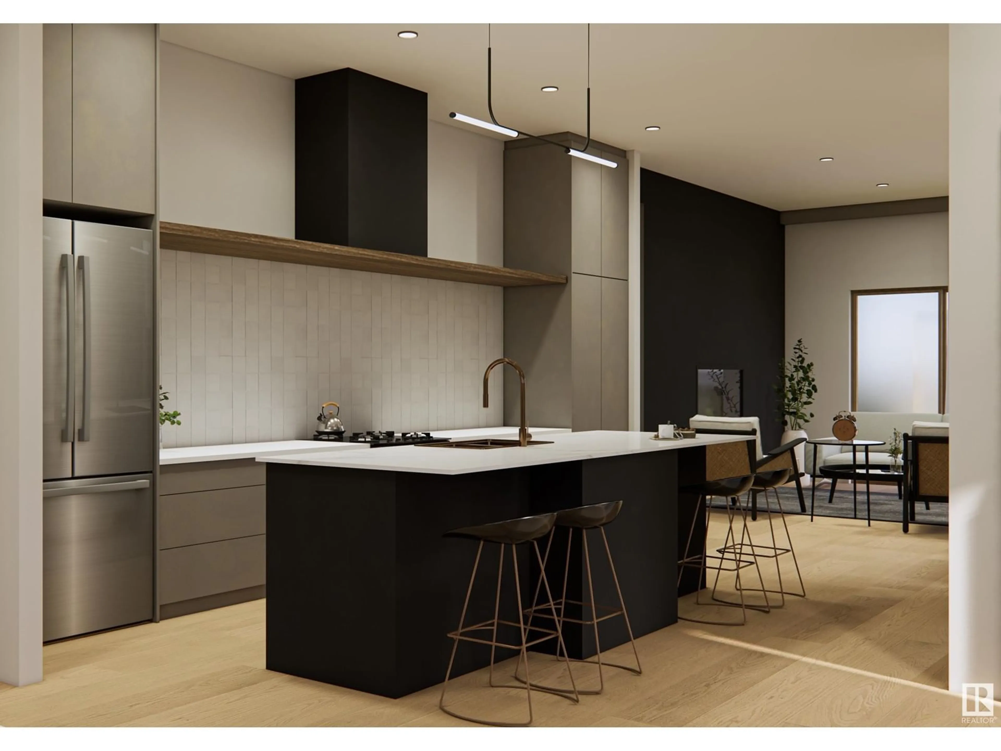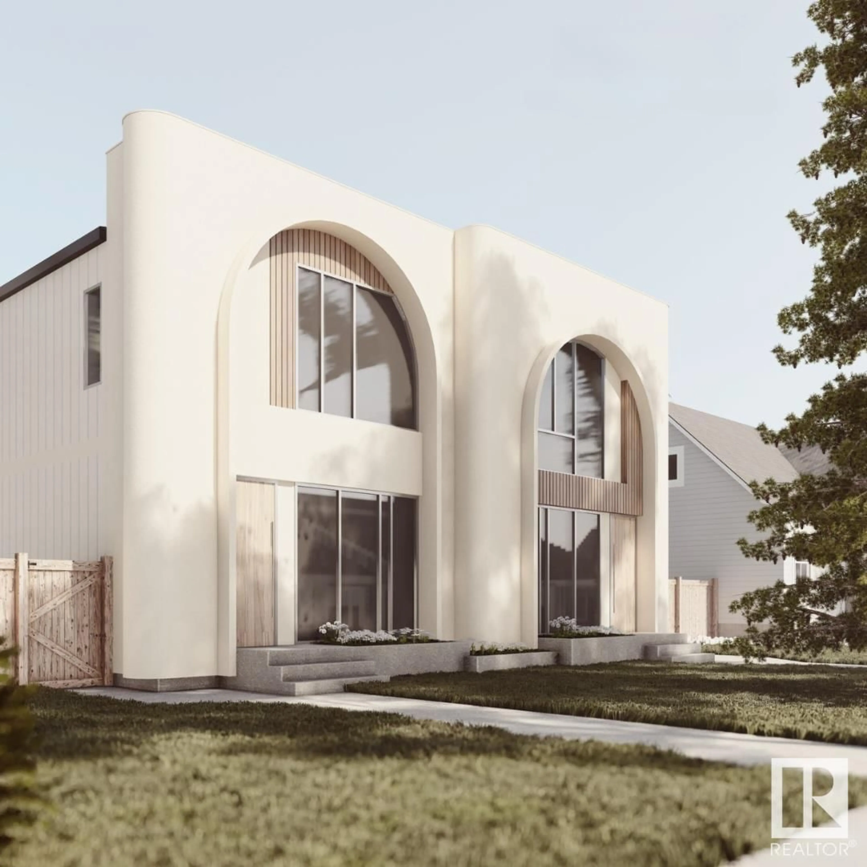
8632 79 ST NW, Edmonton, Alberta T6C2P5
Contact us about this property
Highlights
Estimated ValueThis is the price Wahi expects this property to sell for.
The calculation is powered by our Instant Home Value Estimate, which uses current market and property price trends to estimate your home’s value with a 90% accuracy rate.Not available
Price/Sqft$370/sqft
Est. Mortgage$2,684/mo
Tax Amount ()-
Days On Market154 days
Description
Modern, functional design meets traditional elegance in this exquisite property designed by House of Modernity that is ready for a early 2025 possession! Complete with a full legal suite, this home is perfect for the urban professional or growing family looking for sophistication to blossom through exceptional finishes, & quality craftsmanship. Showcasing a refined & practical open concept floor plan, boasting stunning hardwood floors & large windows that bring in an abundance of natural light. Step into a chef’s dream kitchen, where culinary creativity comes to life. Truly a kitchen designed for both gourmet cooking & casual dining. Upstairs, find 3 spacious bedrooms including the primary suite, with a walk-in closet & stylish ensuite. Downstairs discover the self contained 1 bedroom basement suite that’s ideal for guests or rental income. Perfectly placed in the heart of Idylwylde, a prime central location with close proximity to endless amenities, making it the perfect hub for urban living. (id:39198)
Property Details
Interior
Features
Upper Level Floor
Primary Bedroom
3.61 m x 5.35 mBedroom 2
2.76 m x 3.51 mBedroom 3
2.81 m x 3.51 mLaundry room
Property History
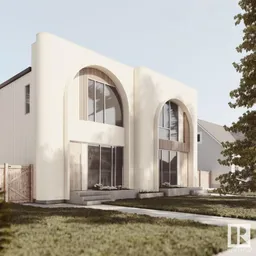 15
15
