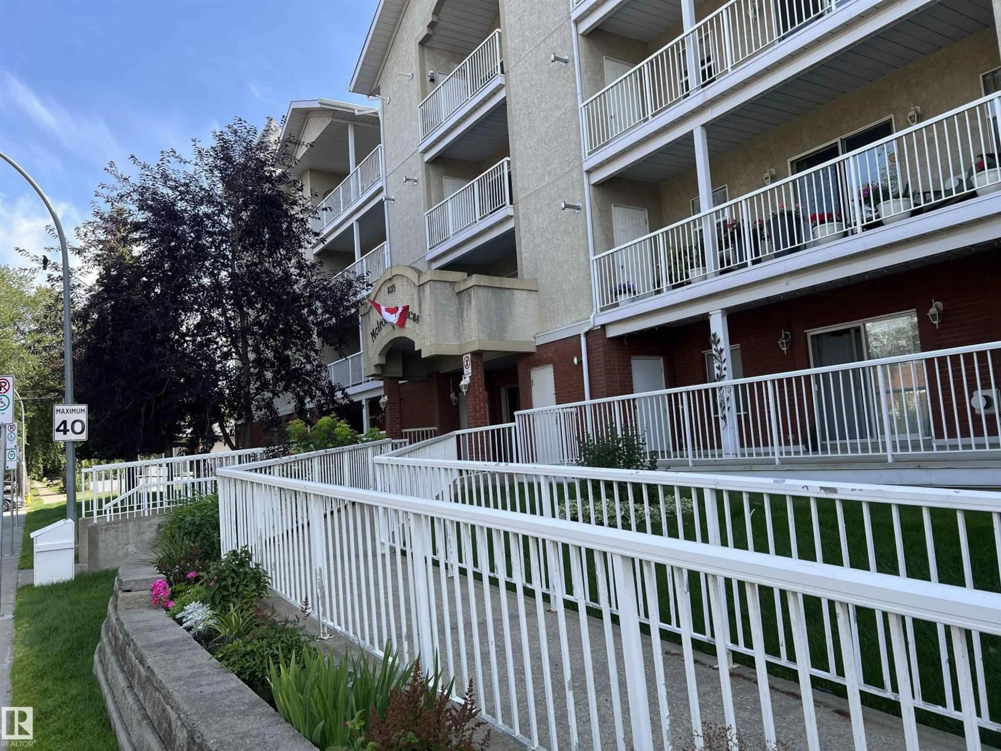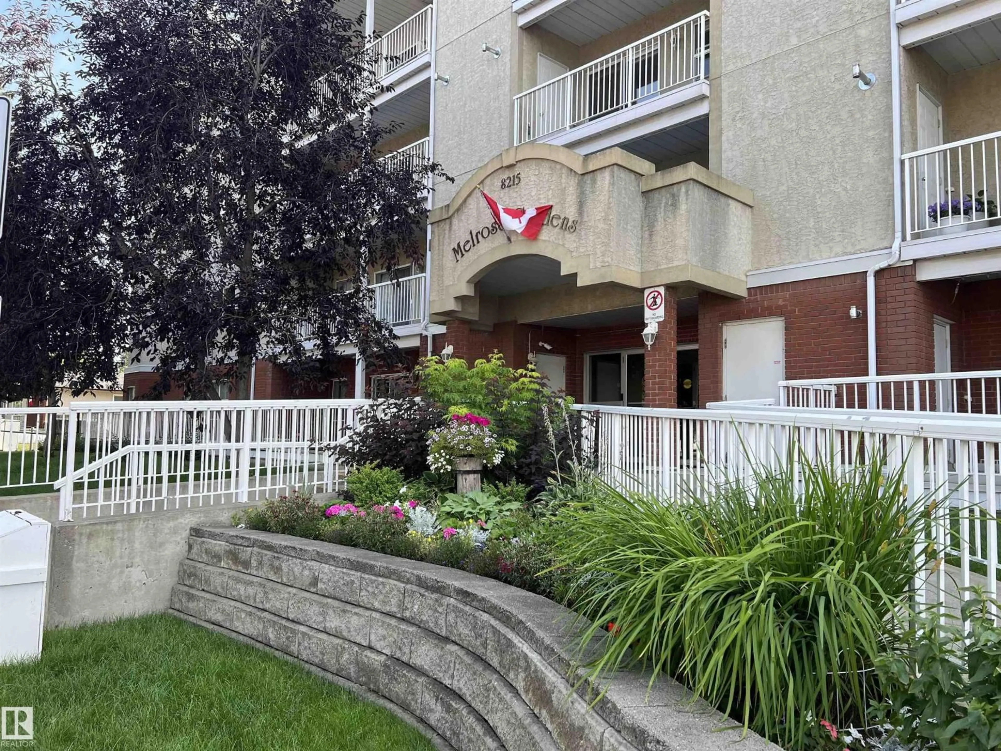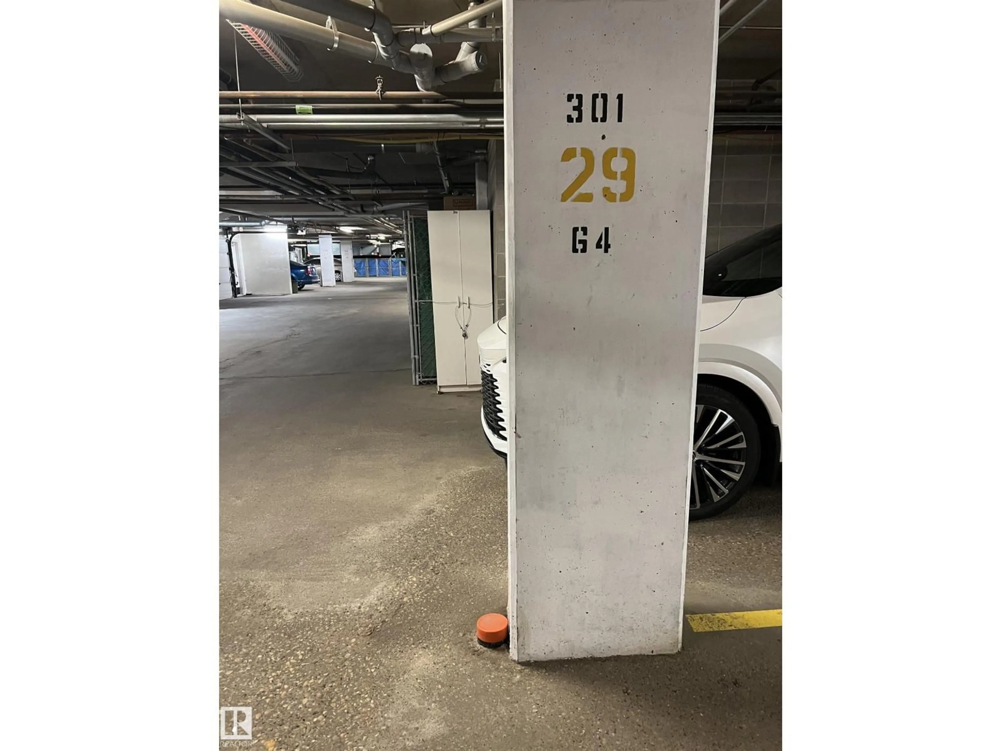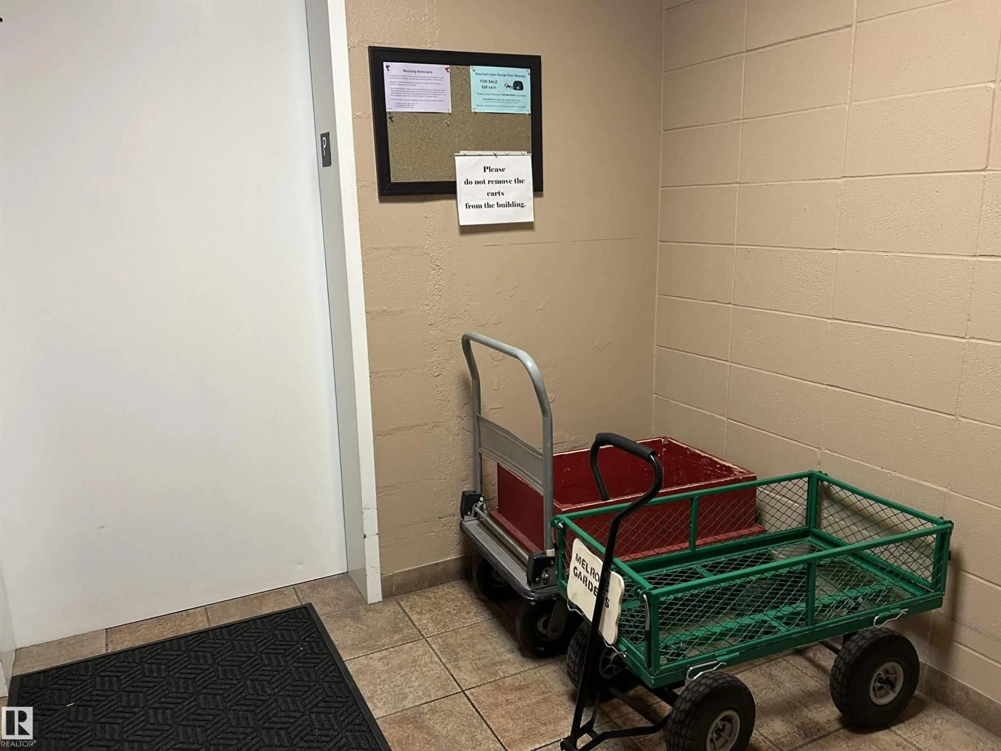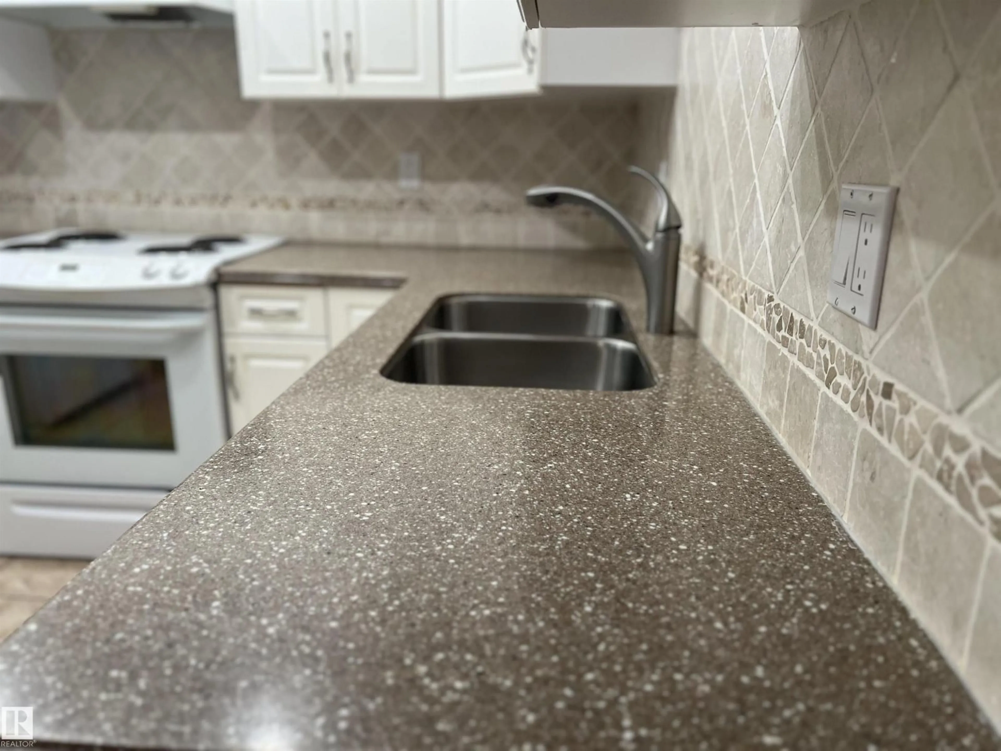Contact us about this property
Highlights
Estimated valueThis is the price Wahi expects this property to sell for.
The calculation is powered by our Instant Home Value Estimate, which uses current market and property price trends to estimate your home’s value with a 90% accuracy rate.Not available
Price/Sqft$186/sqft
Monthly cost
Open Calculator
Description
SPIC and SPAN! Ready to move right in with QUICK possession. This spacious open plan home has gleaming engineered hardwood floors throughout and many upgrades including newer light fixtures, Corian countertops, crown mouldings and limestone backsplash. There is a toasty corner fireplace for those chilly days ahead and each unit has its own furnace (original). Most appliances are newer and the washer and dryer are brand new. The oversize balcony features a huge storage area and a gas BBQ hook up. Location can not be beat and is steps to Bonnie Doon Mall and LRT. There are tons of storage places included. A portable A/C unit is included. The titled heated underground parking spot is close to elevator and also features small storage shelf. This 50+ building is beautifully maintained and all you pay is power and internet/TV. (id:39198)
Property Details
Interior
Features
Main level Floor
Living room
Kitchen
Primary Bedroom
Dining room
Condo Details
Inclusions
Property History
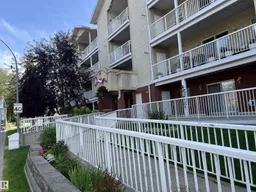 36
36
