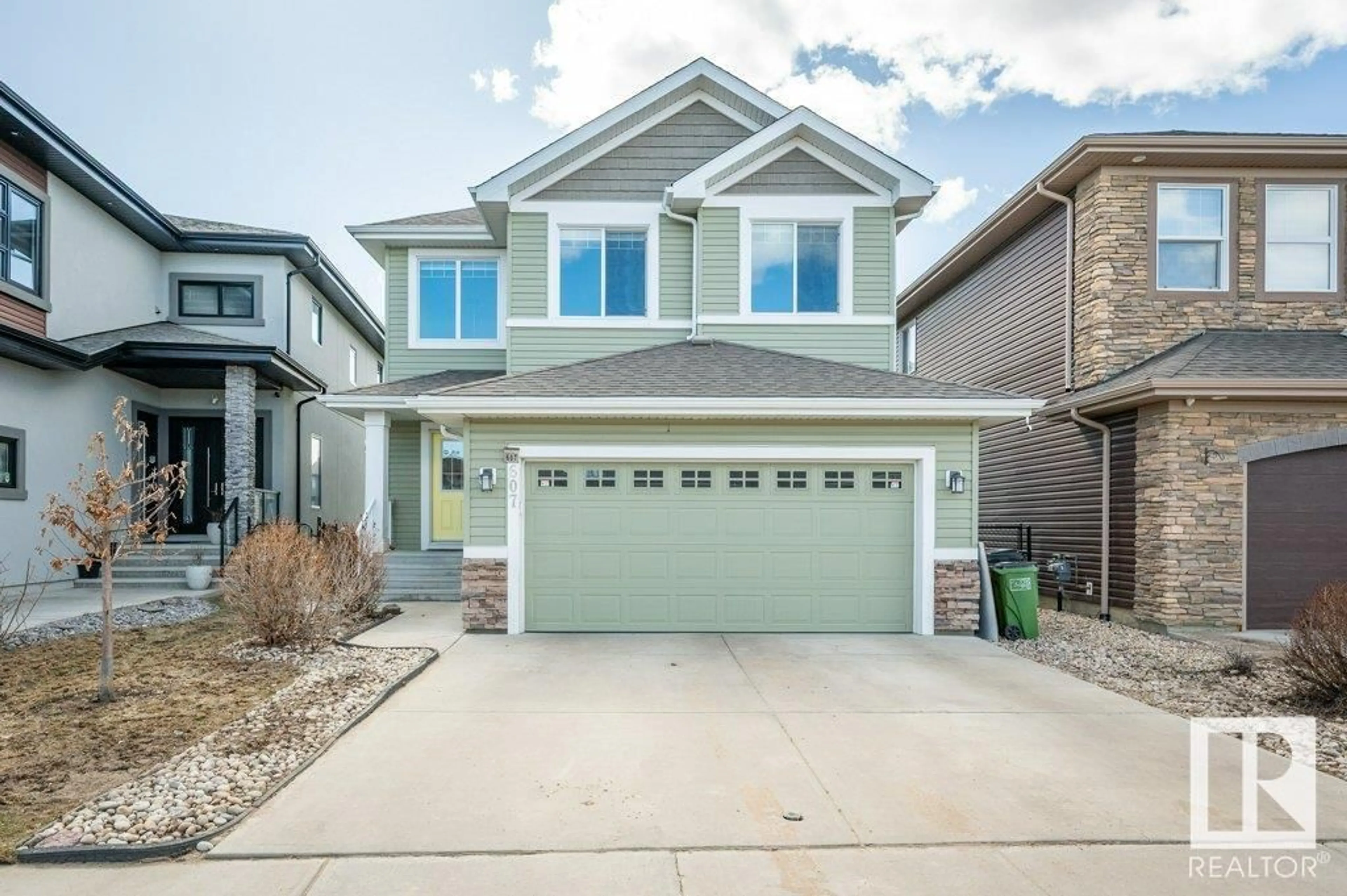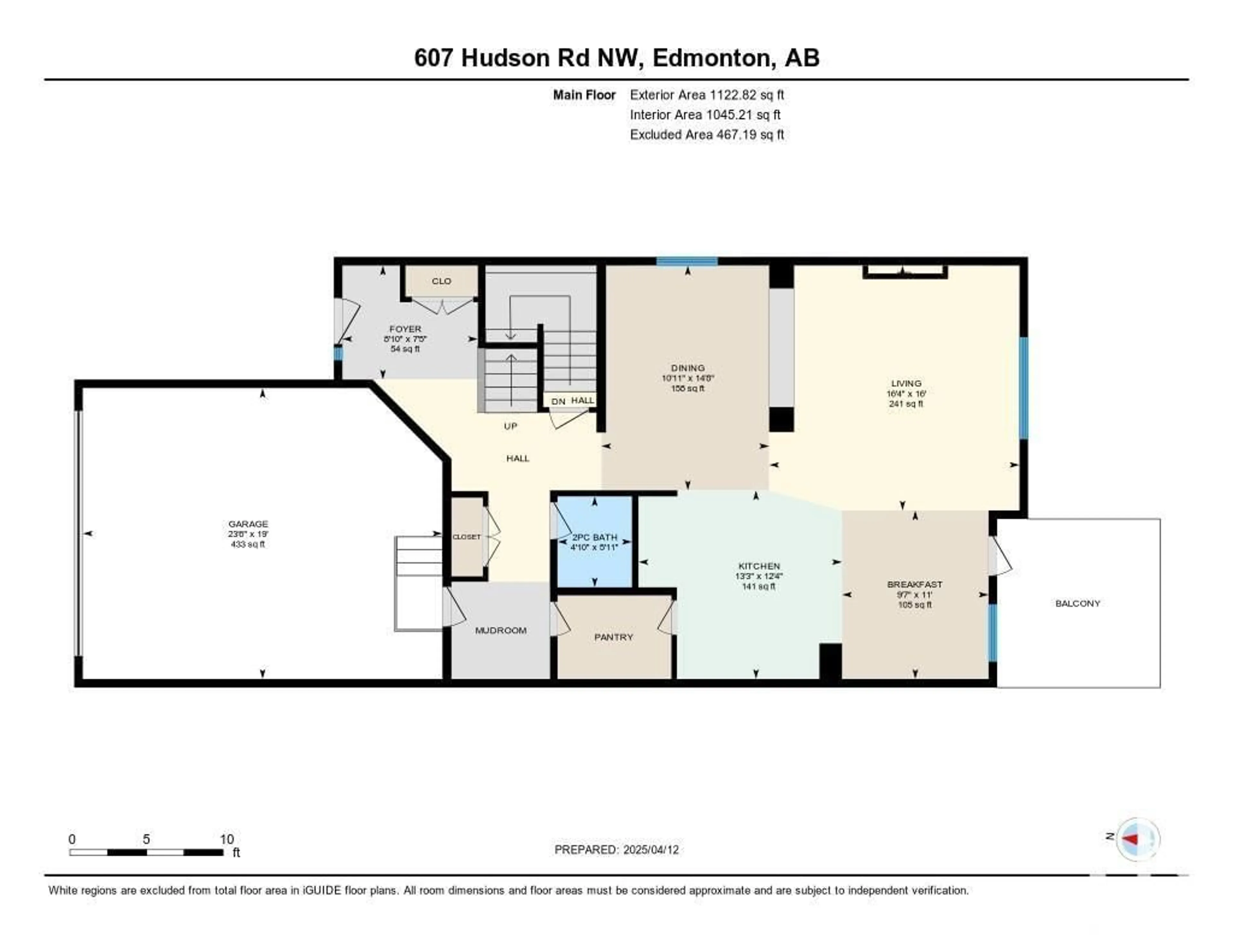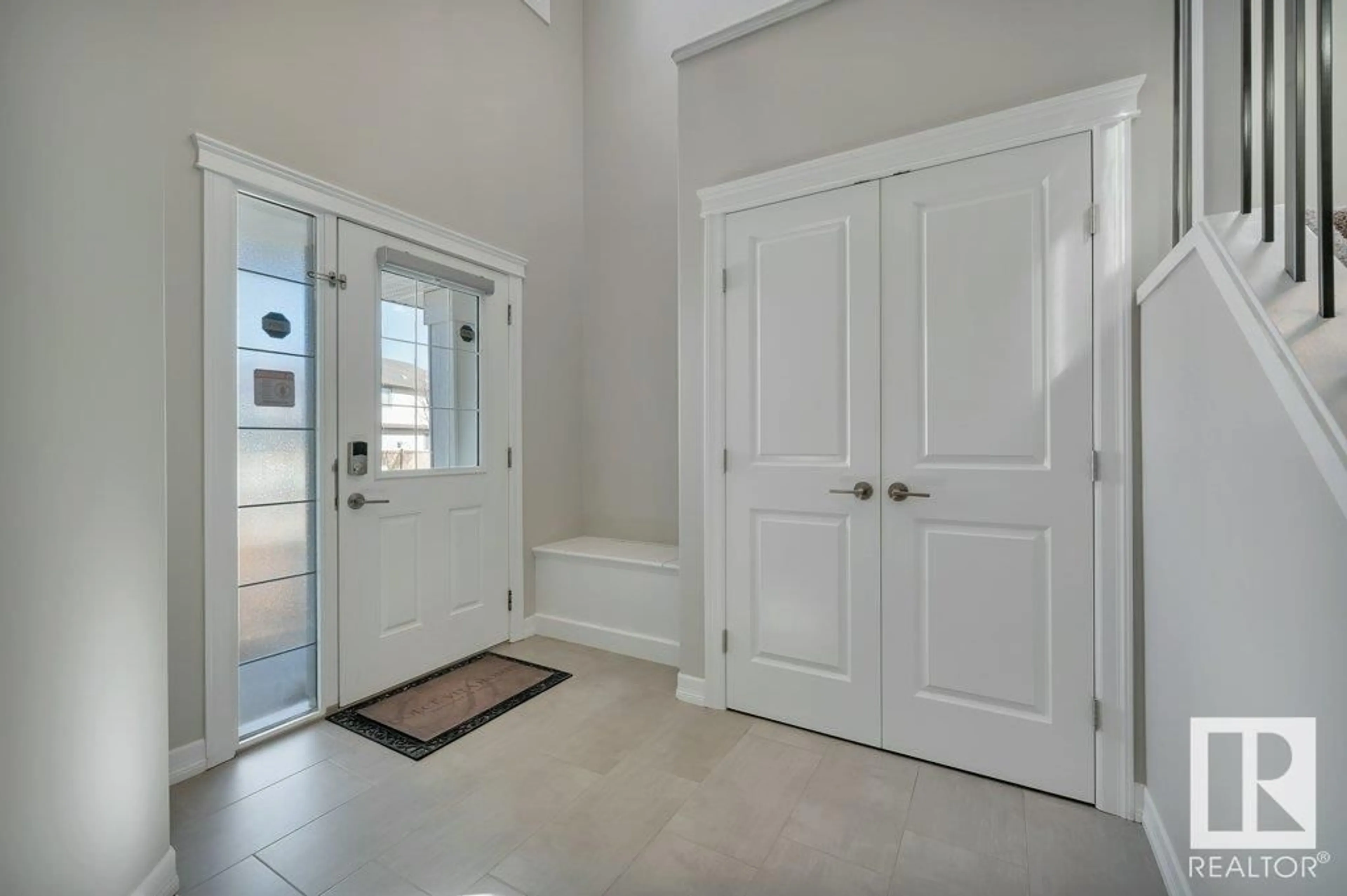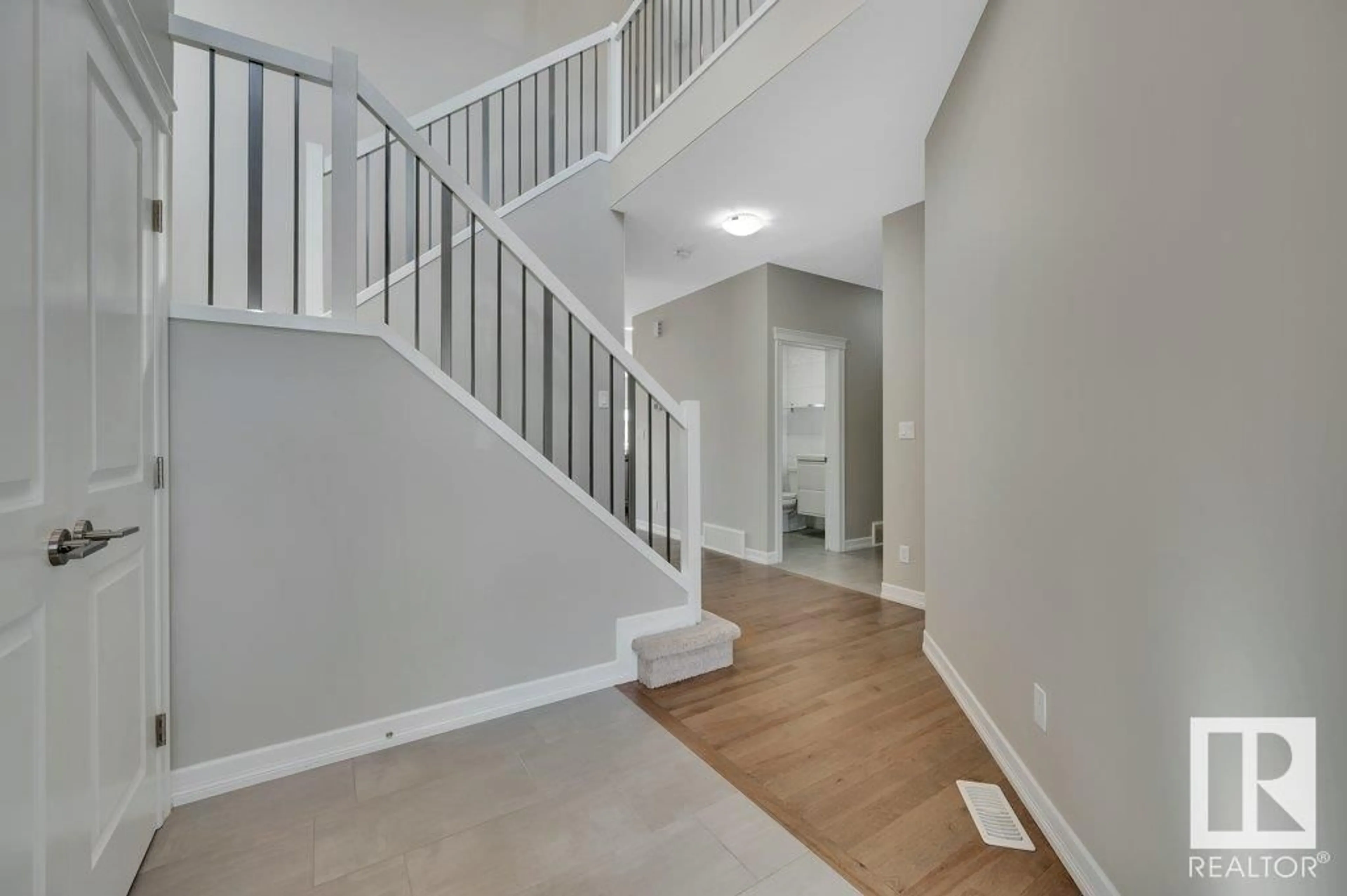607 HUDSON RD, Edmonton, Alberta T6V0L5
Contact us about this property
Highlights
Estimated ValueThis is the price Wahi expects this property to sell for.
The calculation is powered by our Instant Home Value Estimate, which uses current market and property price trends to estimate your home’s value with a 90% accuracy rate.Not available
Price/Sqft$311/sqft
Est. Mortgage$3,178/mo
Tax Amount ()-
Days On Market26 days
Description
Better Than New! Built by Dolce Vita Homes (Cantiro). This exceptional walk-out basement home spans over 3,000 sq ft of living space, seamlessly combining style and functionality. Upstairs, discover three spacious bedrooms and a versatile bonus room, highlighted by a master suite featuring a luxurious ensuite and a generous walk-in closet. There are extra insulation between bedroom walls for sound proofing. The open-concept main floor is filled in natural light through large windows that frame serene pond views. The gourmet kitchen impresses with stainless steel appliances, sleek quartz countertops, and an upgraded kitchen sink, while the living room boasts a gas fireplace and built-in display cabinets. The fully finished basement offers two additional bedrooms, a full bath, and durable laminate flooring—ideal for a future legal suite. Added perks include a HEPA air filtration system. Enjoy a south-facing backyard in a prime location, perfect for both relaxing and entertaining. (id:39198)
Property Details
Interior
Features
Main level Floor
Living room
4.88 x 4.98Dining room
4.48 x 3.34Kitchen
3.75 x 4.05Breakfast
3.36 x 2.92Exterior
Parking
Garage spaces -
Garage type -
Total parking spaces 4
Property History
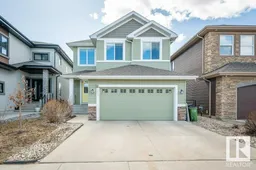 50
50
