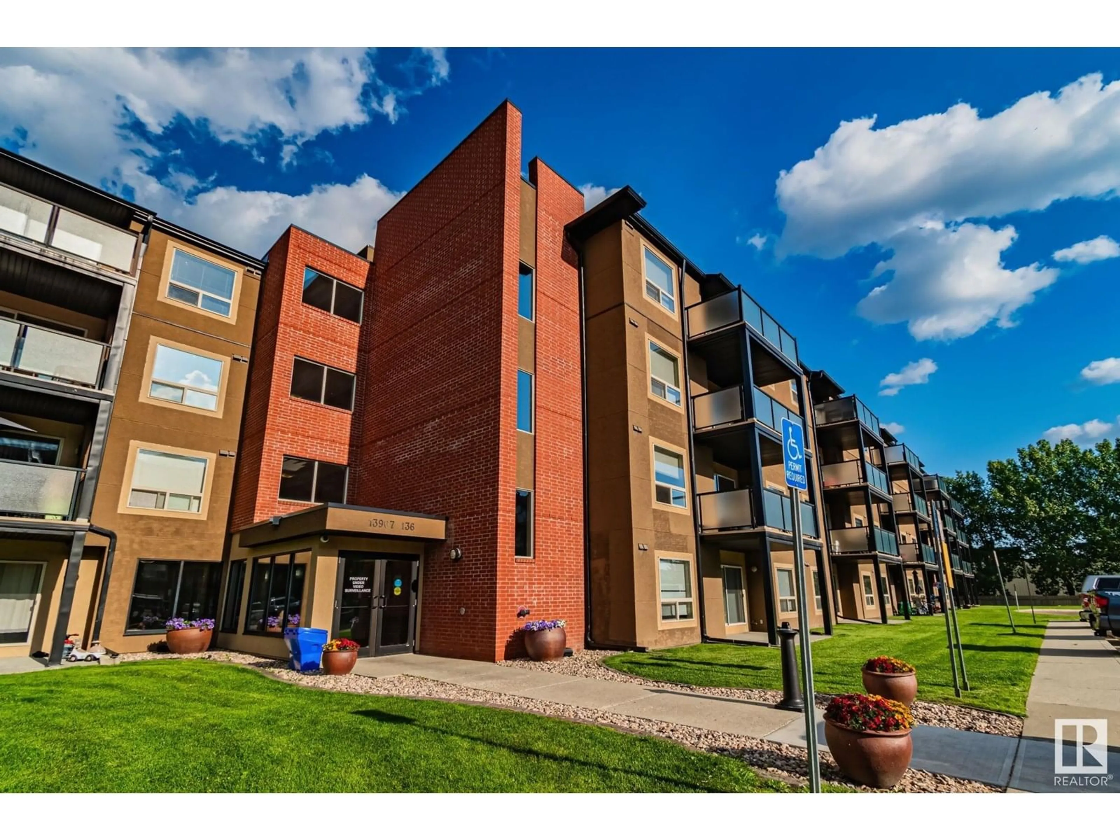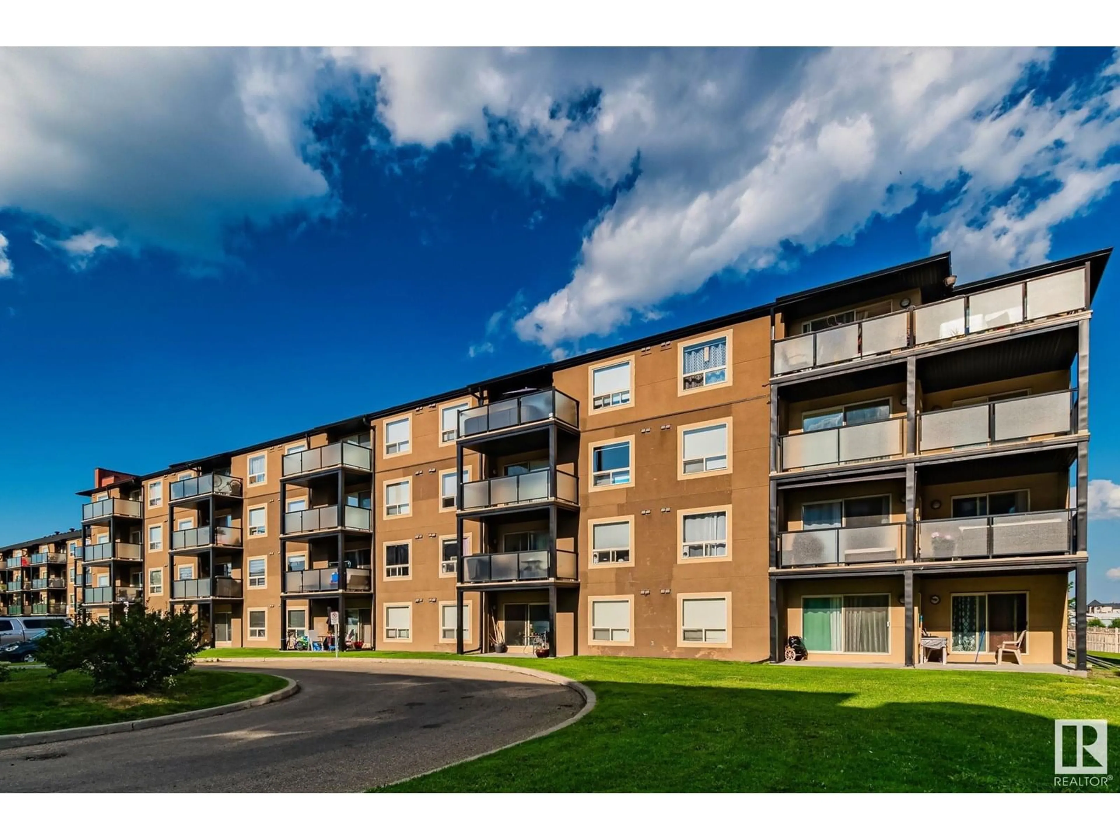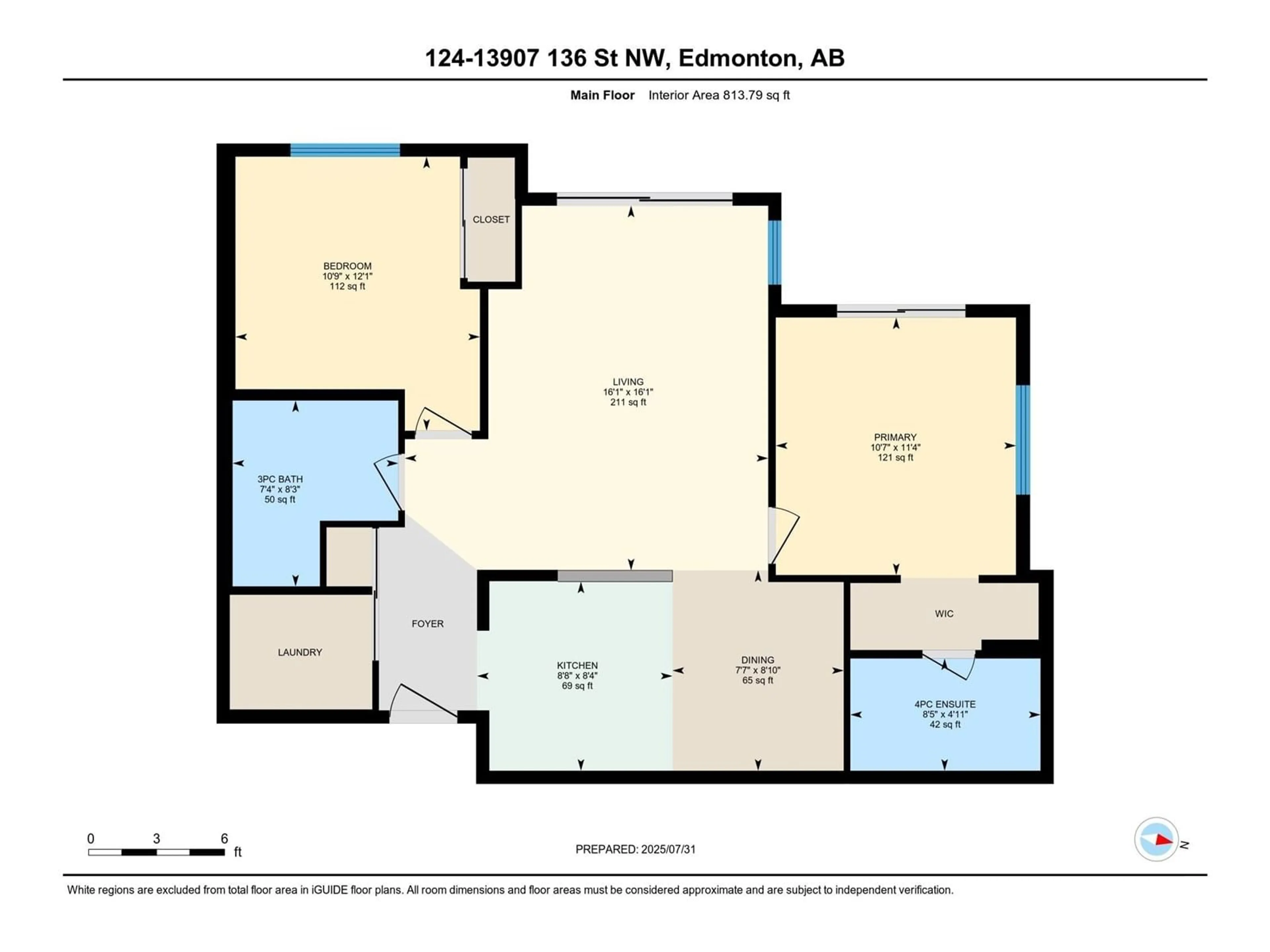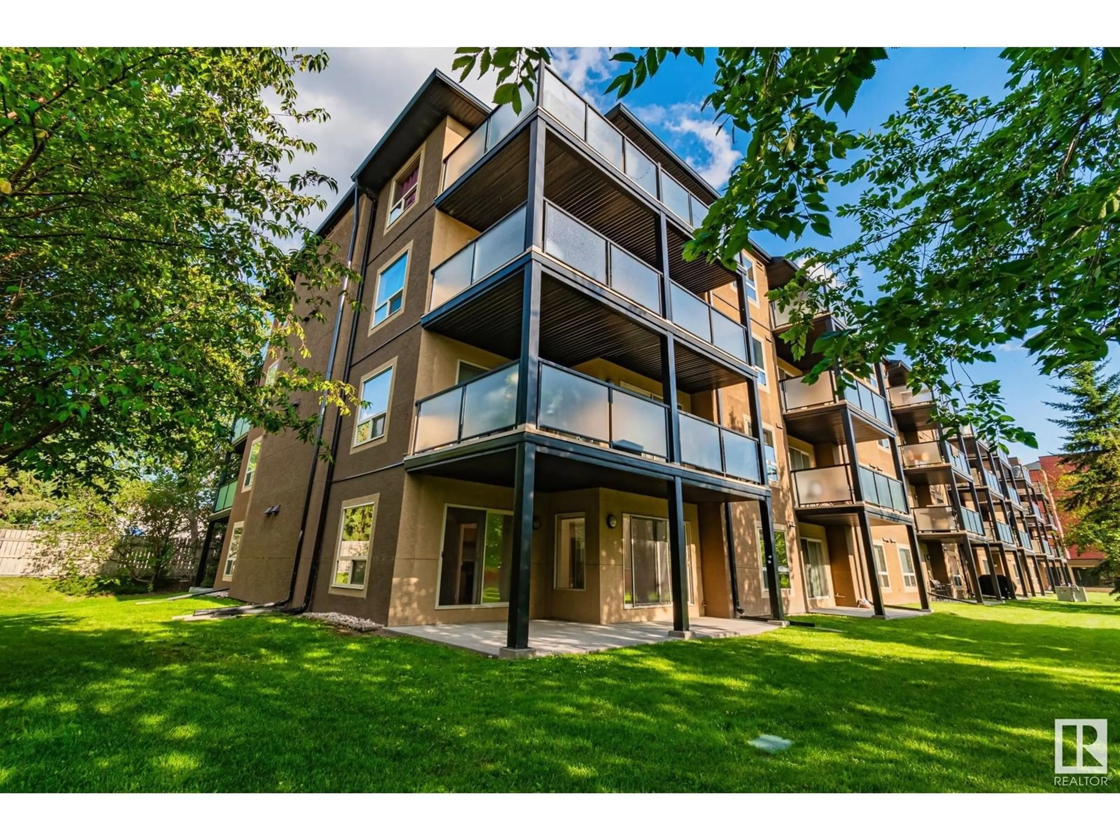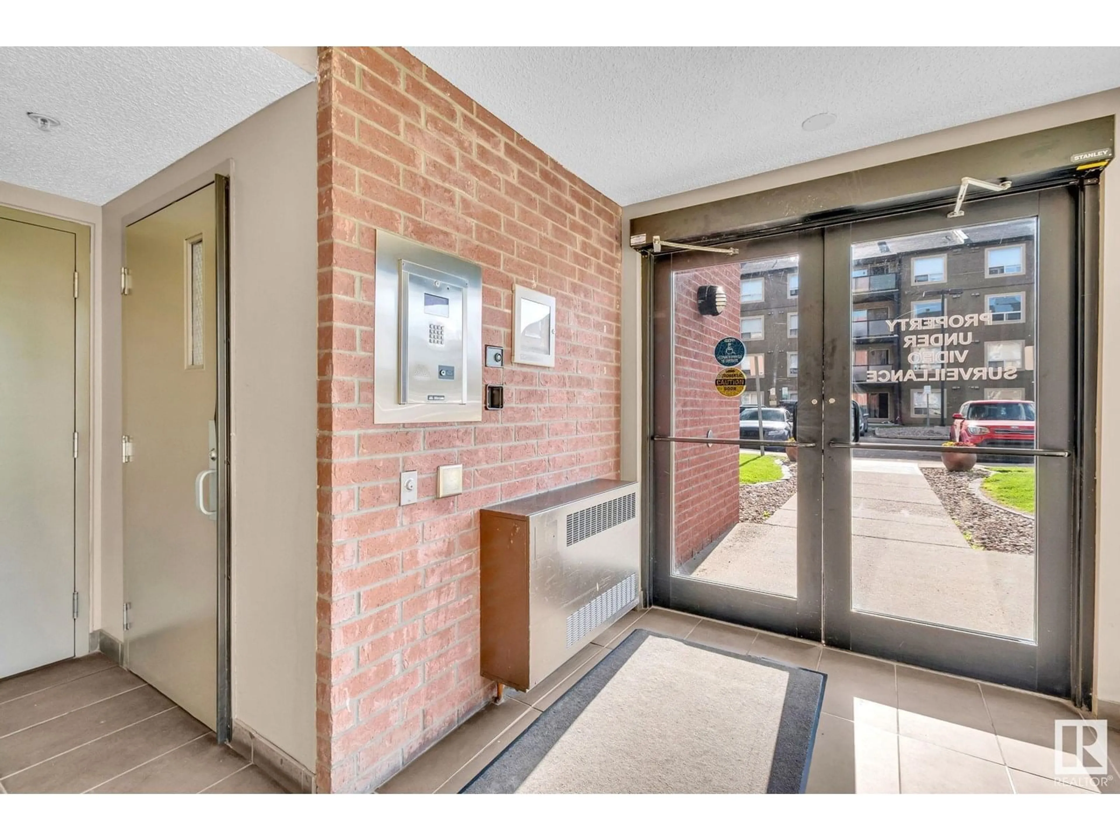Contact us about this property
Highlights
Estimated valueThis is the price Wahi expects this property to sell for.
The calculation is powered by our Instant Home Value Estimate, which uses current market and property price trends to estimate your home’s value with a 90% accuracy rate.Not available
Price/Sqft$219/sqft
Monthly cost
Open Calculator
Description
RARE FIND – CORNER END UNIT in the desirable Hudson community—offering exceptional privacy, green space, and the feel of a BIG BACKYARD rarely found in condo living! This 2 bed, 2 bath home features a bright, east-facing living room with access to one of TWO PRIVATE PATIOS, a light maple galley-style kitchen with island, dedicated dining area, in-suite laundry with storage, and a HEATED UNDERGROUND PARKING stall conveniently located near the elevator. CONDO FEES that INCLUDE ALL UTILITIES (Electricity, Heat, and Water),—making it a smart and affordable choice. This well managed building also offers guest parking, an ON-SITE MANAGER, and even a CAR WASH BAY. Just steps to Skyview Power Centre, ETS transit, and with quick Henday access—GREAT location! GREAT layout! GREAT Price! move-in ready gem won't last! (id:39198)
Property Details
Interior
Features
Main level Floor
Living room
16'1 x 16'1Dining room
8'10 x 7'7Kitchen
8'4 x 3'8Primary Bedroom
11'4 x 10'7Condo Details
Inclusions
Property History
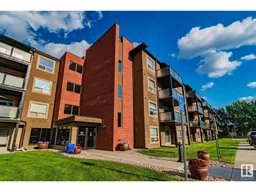 45
45
