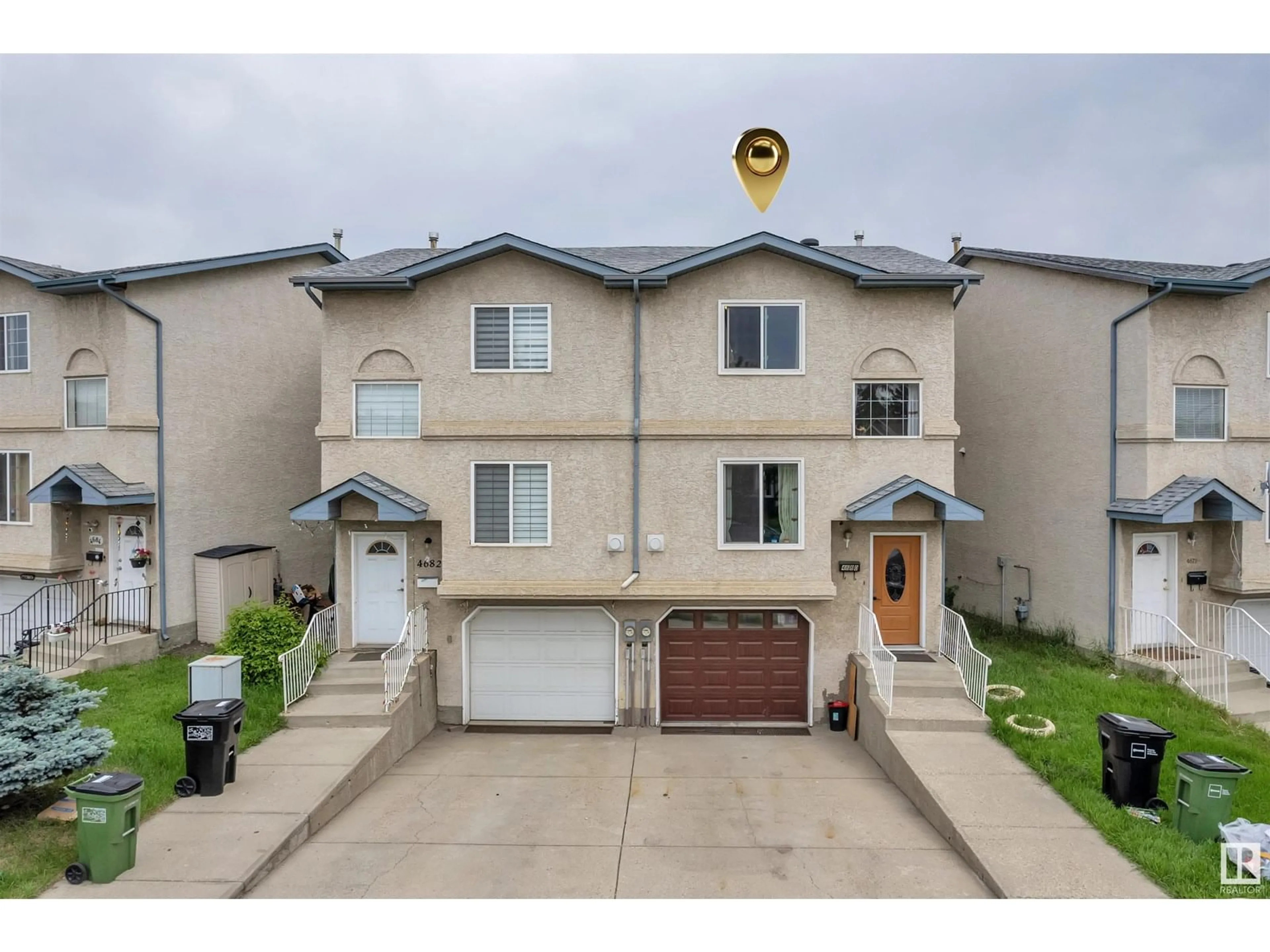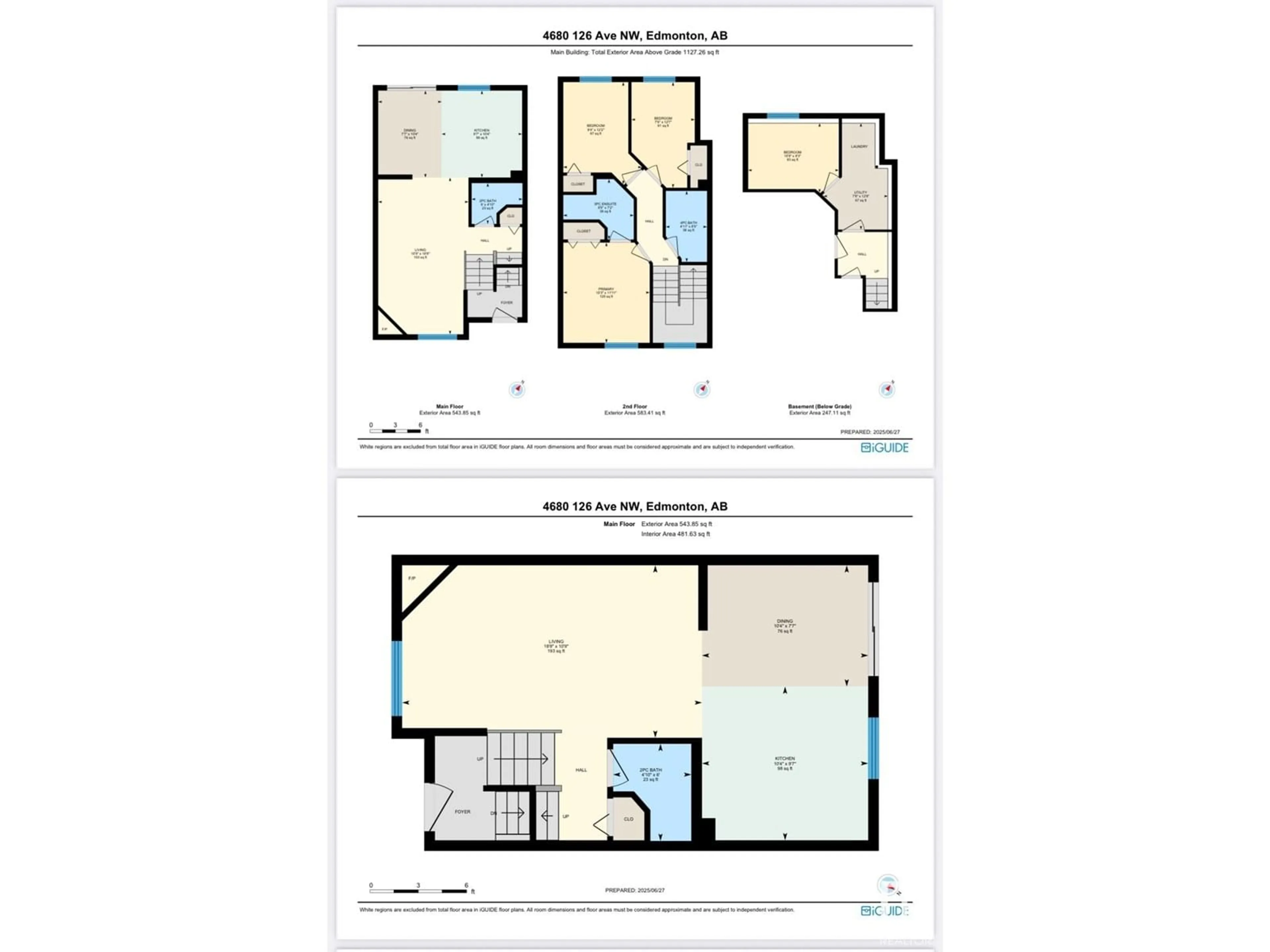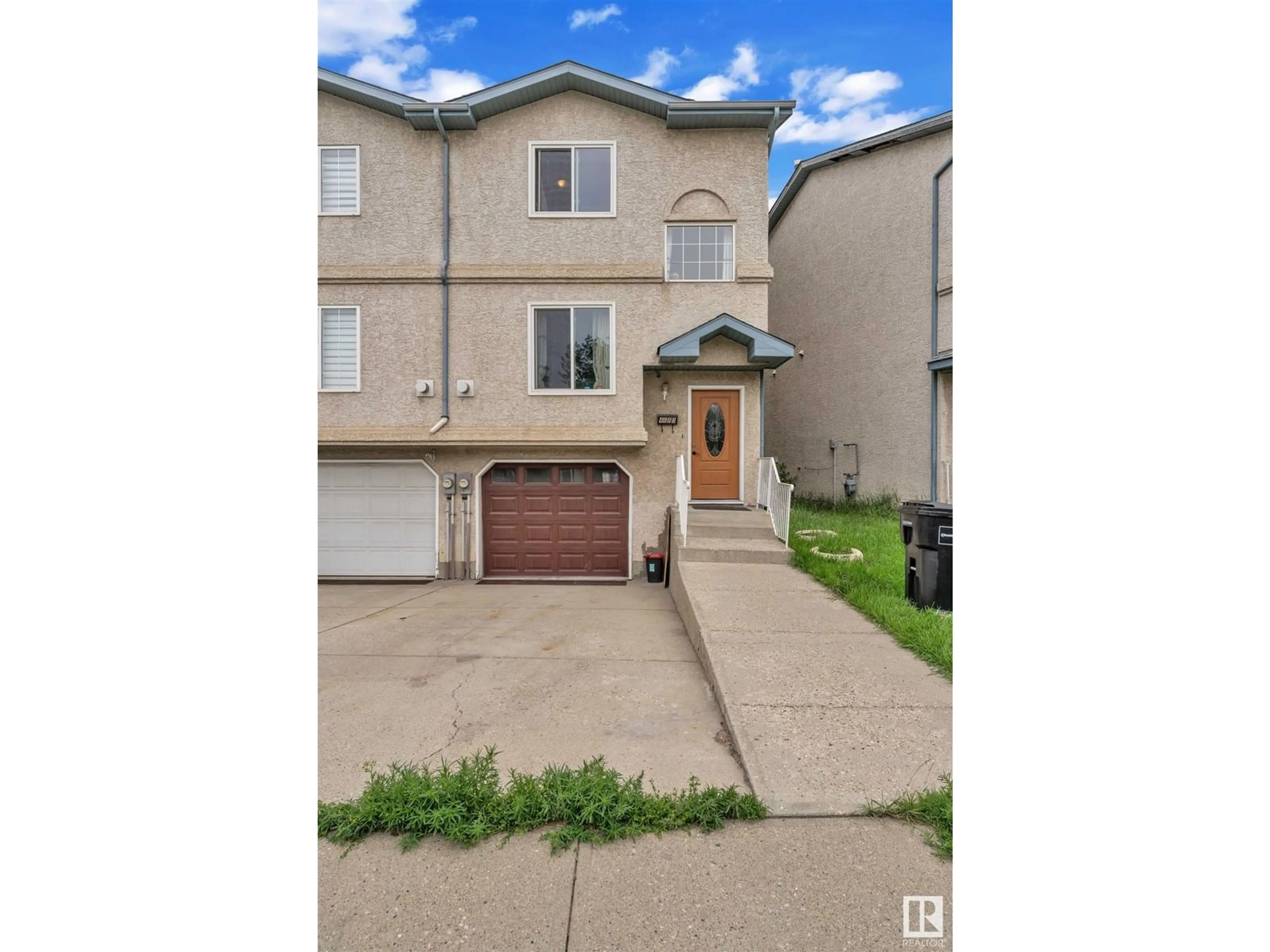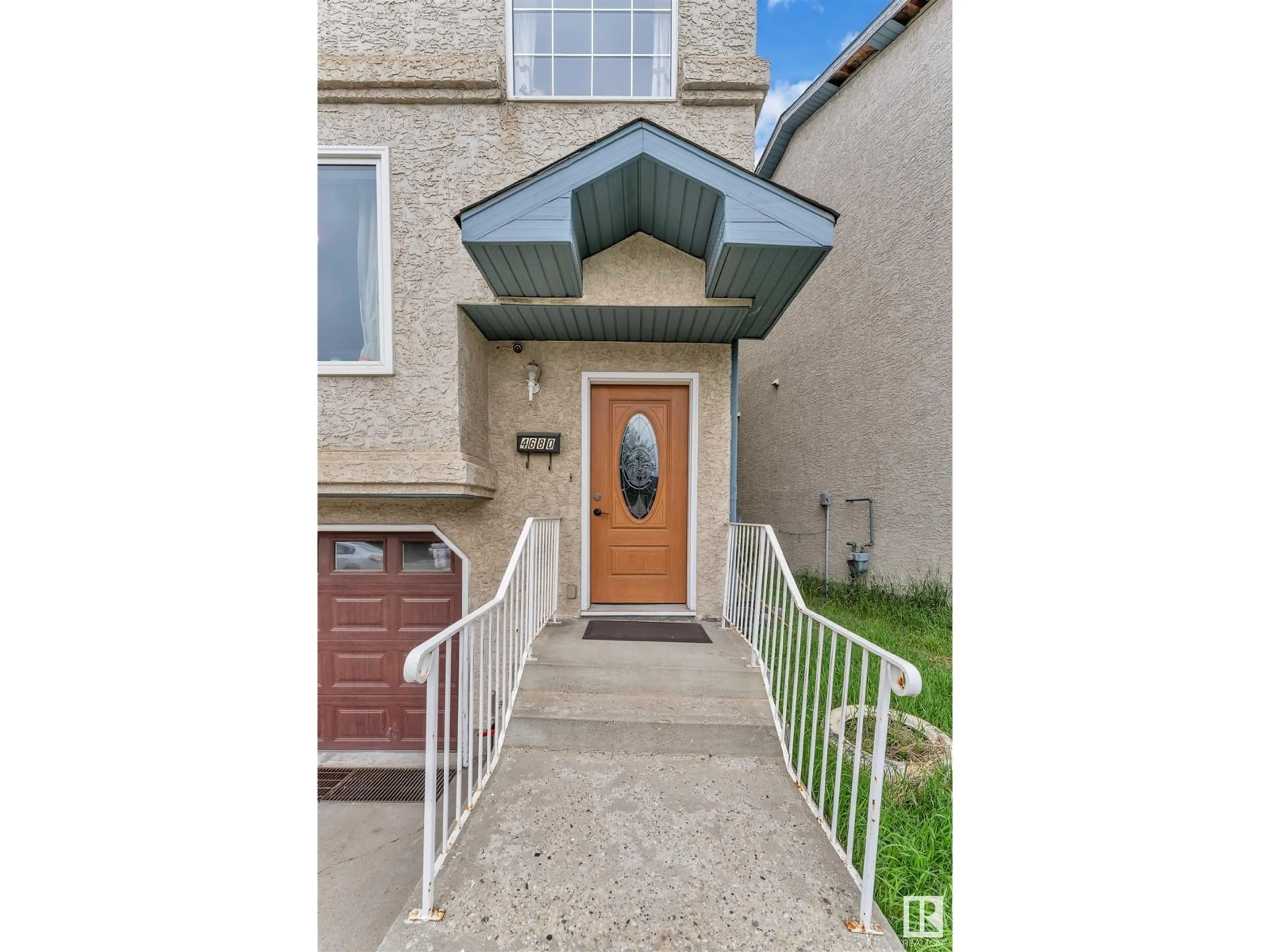NW - 4680 126 AV, Edmonton, Alberta T5A4K9
Contact us about this property
Highlights
Estimated valueThis is the price Wahi expects this property to sell for.
The calculation is powered by our Instant Home Value Estimate, which uses current market and property price trends to estimate your home’s value with a 90% accuracy rate.Not available
Price/Sqft$270/sqft
Monthly cost
Open Calculator
Description
Spotless 4 rooms, 3-bathroom family townhome in Homesteader with attached garage and NO CONDO FEES! Bright and spacious living room with hardwood flooring, cozy corner gas fireplace, vinyl windows, and patio doors to raised deck. Modern kitchen with brand-new top-of-the-line Samsung Stainless Steel appliances, Bosch dishwasher, and stylish finishes. Renovated bathrooms with ceramic tile and new fixtures throughout. Upper level features 3 bedrooms including a spacious primary with 3-pc ensuite and full 4-pc bath. Fully finished basement offers den or 4th bedroom, laundry area with LG appliances, and access to garage with new door. Close to schools, major shopping, transit, and LRT. Move-in ready and priced to sell! (id:39198)
Property Details
Interior
Features
Main level Floor
Kitchen
2.92 x 3.15Living room
3.27 x 5.68Dining room
2.3 x 3.15Exterior
Parking
Garage spaces -
Garage type -
Total parking spaces 3
Condo Details
Amenities
Vinyl Windows
Inclusions
Property History
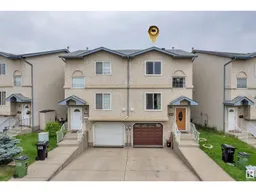 35
35
