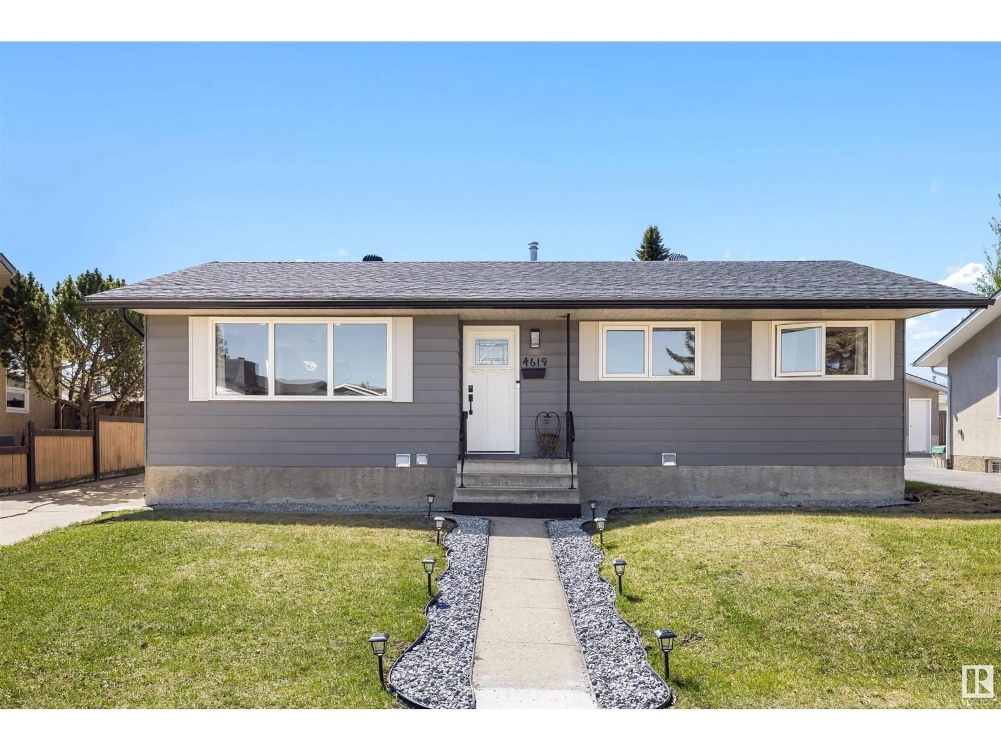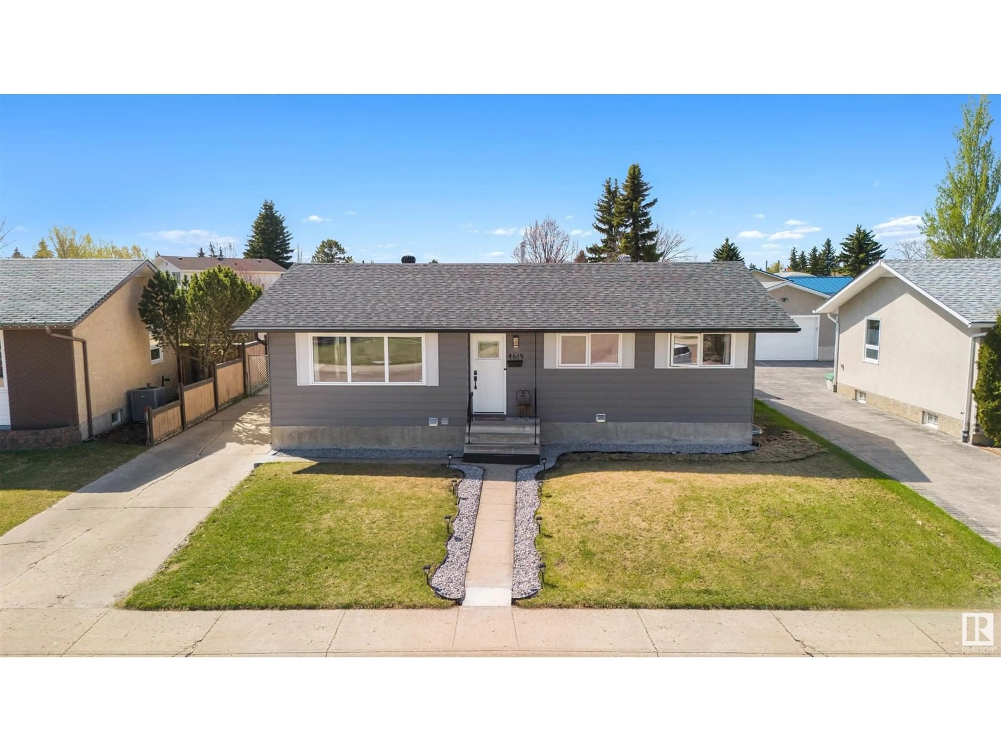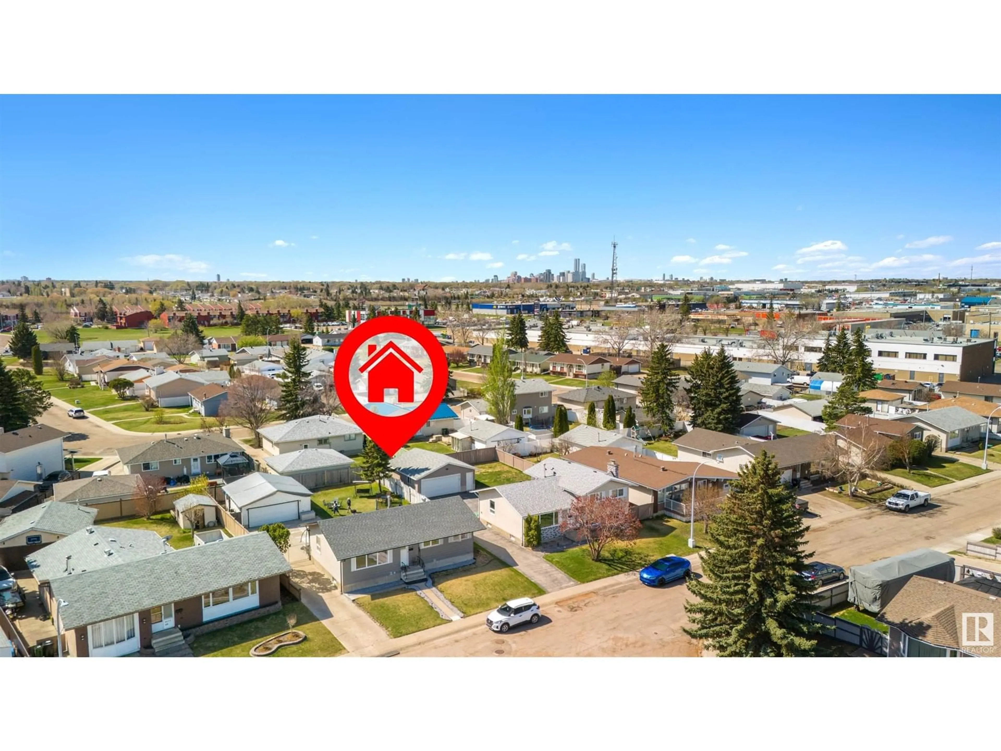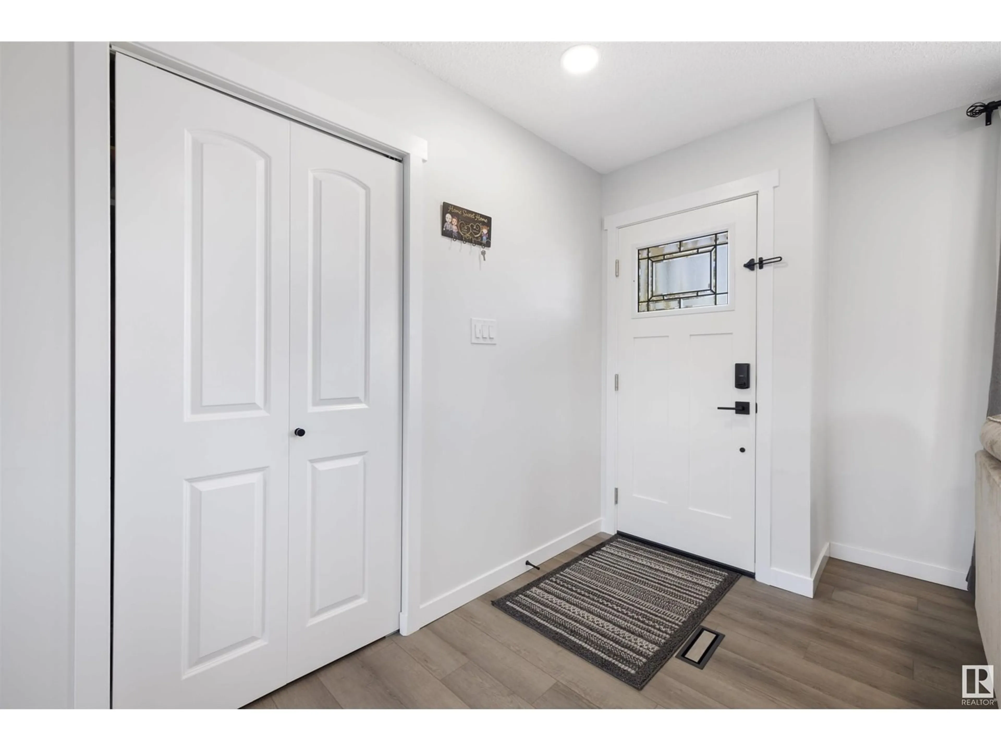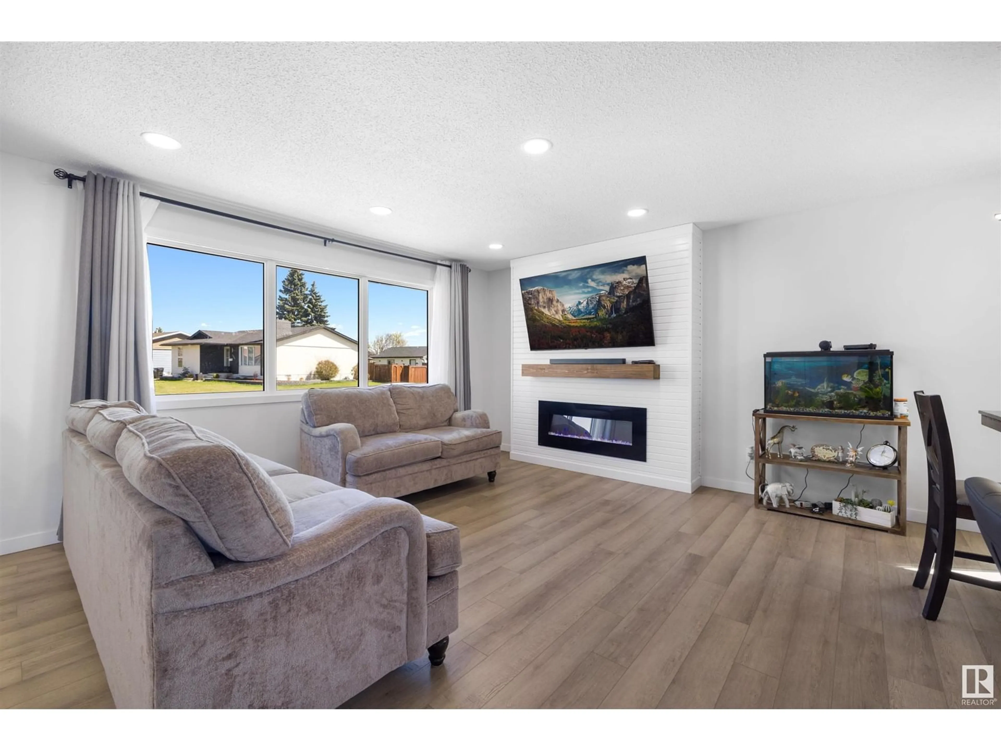4619 128 AV, Edmonton, Alberta T5A2M7
Contact us about this property
Highlights
Estimated ValueThis is the price Wahi expects this property to sell for.
The calculation is powered by our Instant Home Value Estimate, which uses current market and property price trends to estimate your home’s value with a 90% accuracy rate.Not available
Price/Sqft$481/sqft
Est. Mortgage$2,255/mo
Tax Amount ()-
Days On Market26 days
Description
Fully upgraded bungalow in the desirable family friendly community of Homesteader! This stunning home features a bright, open layout with a modern 2-bedroom fully finished legal basement suite! Fantastic curb appeal with fresh landscaping and rock pathway. Enjoy a brand-new kitchen with sleek cabinetry, quartz countertops, and all new stainless steel appliances. The home also boasts new flooring, new windows, fresh paint inside and out, and a spacious living area filled with natural light. The legal basement suite includes a separate entrance, full kitchen, dining & living area with 2 nicely sized bedrooms + laundry—ideal for investors or multi-generational families. Outside, enjoy a large fenced backyard and a double detached garage (23'6 x 21'7) with plenty more parking as well. Located close to Homesteader School, parks, shopping, and public transit, with quick access to Yellowhead Trail and Anthony Henday. A move-in-ready opportunity offering comfort, convenience, and income potential! (id:39198)
Property Details
Interior
Features
Main level Floor
Living room
4.3 x 5.84Dining room
2.85 x 4.07Kitchen
3.98 x 2.51Primary Bedroom
3.12 x 3.62Property History
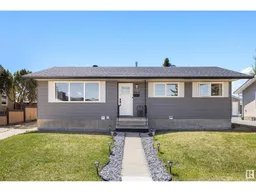 51
51
