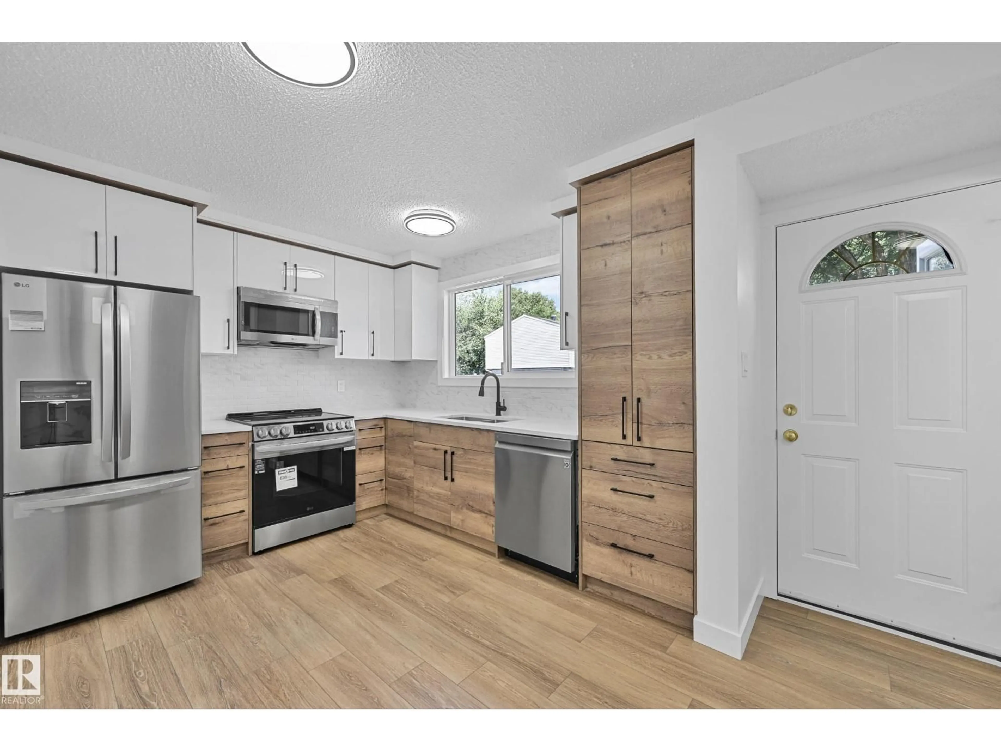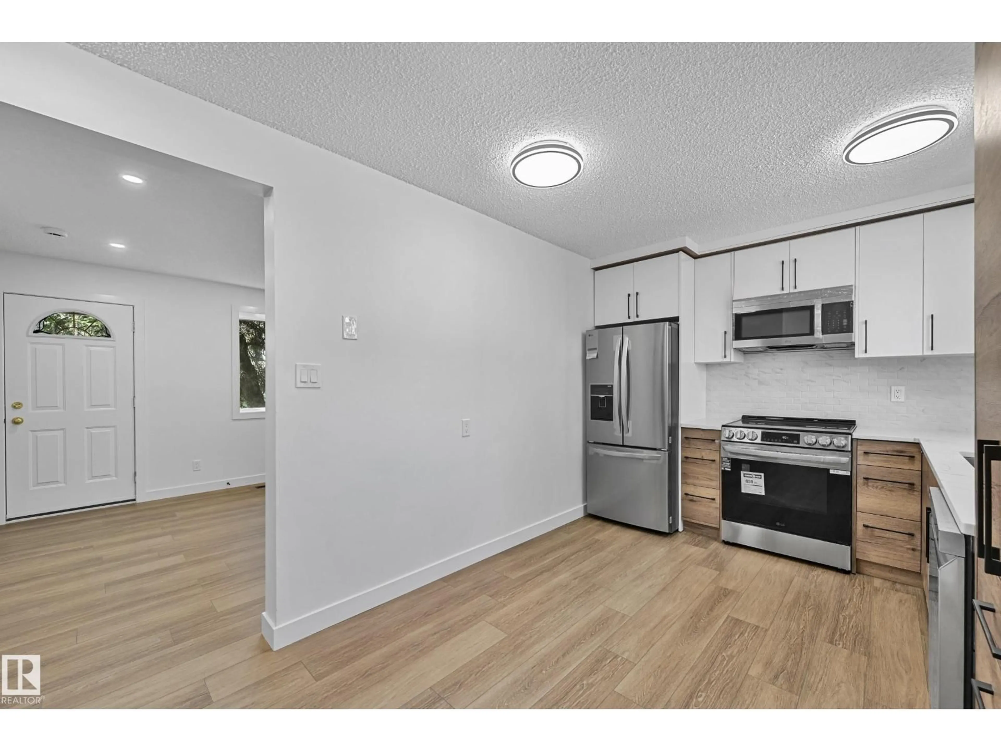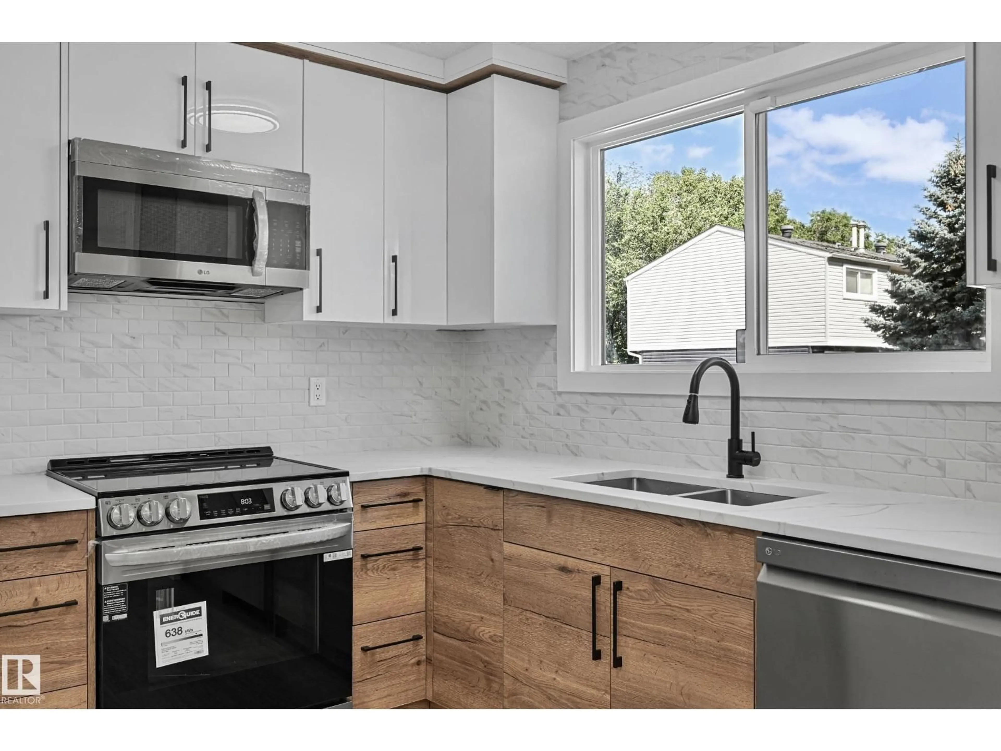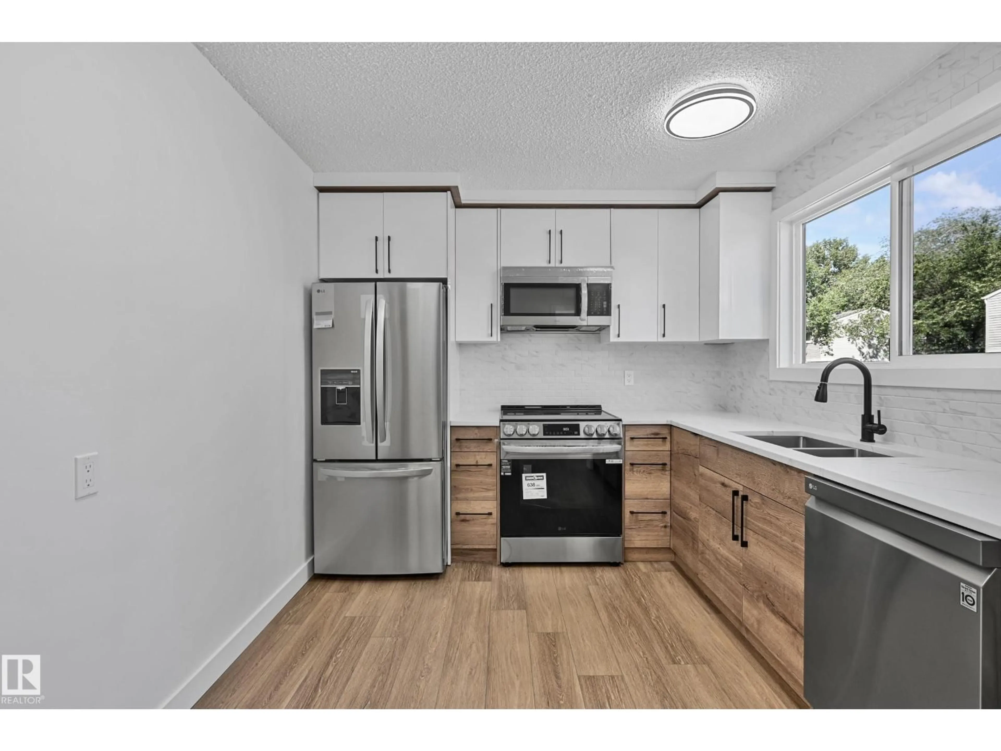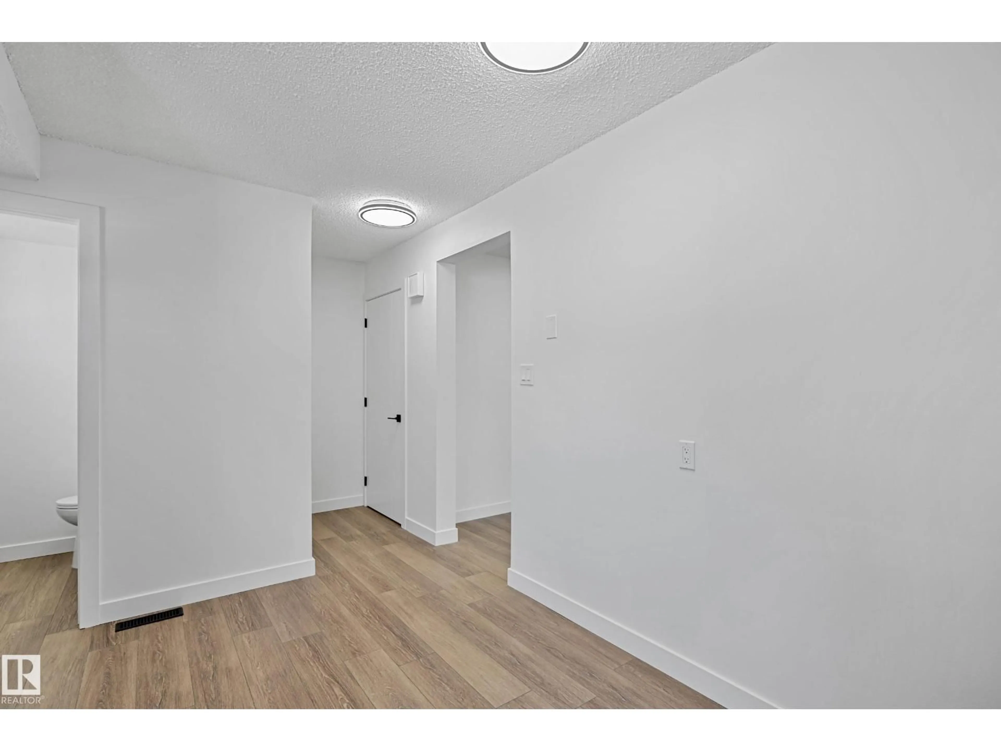416 HERMITAGE RD, Edmonton, Alberta T5A3K9
Contact us about this property
Highlights
Estimated valueThis is the price Wahi expects this property to sell for.
The calculation is powered by our Instant Home Value Estimate, which uses current market and property price trends to estimate your home’s value with a 90% accuracy rate.Not available
Price/Sqft$275/sqft
Monthly cost
Open Calculator
Description
Welcome Home! FULLY RENOVATED 3 bedroom, 1.5 bathroom townhouse professionally remodelled from top to bottom in ready for immediate possession. Upon entrance you will instantly fall in love with the beautiful BRAND NEW KITCHEN with modern two-tone cabinets, quartz countertops, & UPGRADED stainless steel appliances with water dispenser & ice maker for everyday convenience. Guest bath & large living room with elegant designer accent wall complete the main floor. Upstairs you'll find 3 comfortable bedrooms & a 4 piece bathroom. FULLY FINISHED BASEMENT features laundry with NEW washer/dryer, office nook & spacious family room. QUALITY UPGRADES include NEW Vinyl plank flooring & carpet, NEW quartz countertops, FRESHLY PAINTED throughout with NEW trim & doors, NEW hardware, NEW fixtures, POT LIGHTS & much, much more. Tastefully & professionally redone. Well managed complex with LOW CONDO FEE & TWO PARKING STALLS. Close to schools, park, shops with easy access to LRT, Anthony Henday & Yellowhead. Shows 10/10! (id:39198)
Property Details
Interior
Features
Main level Floor
Living room
3.47 x 4.81Kitchen
2.84 x 3.76Condo Details
Inclusions
Property History
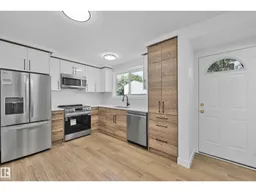 25
25
