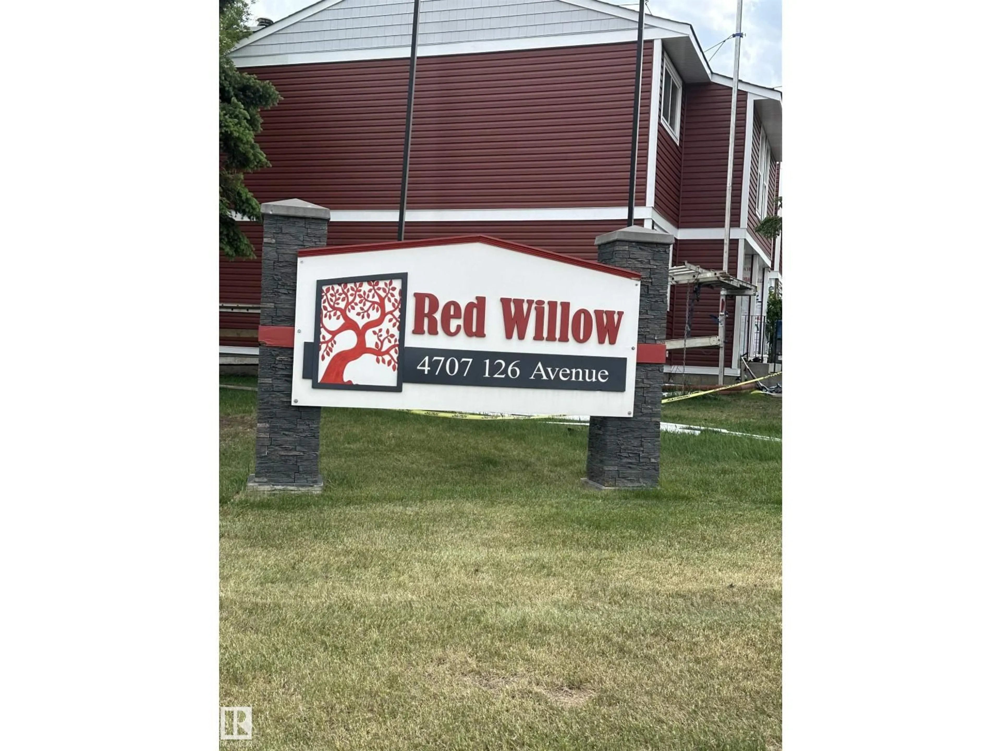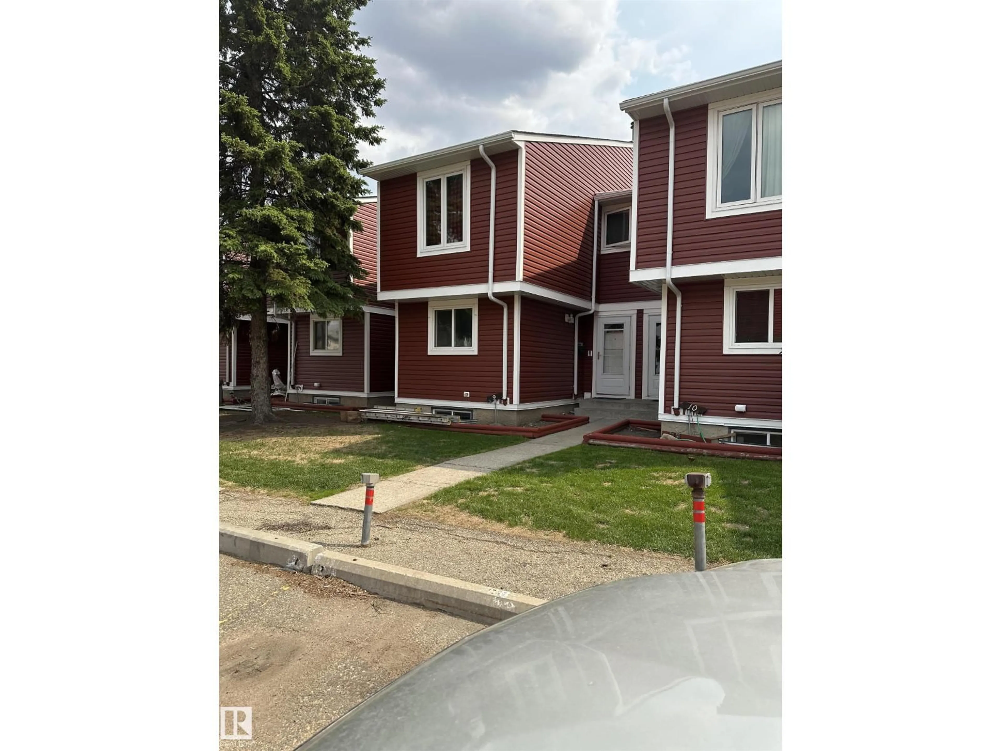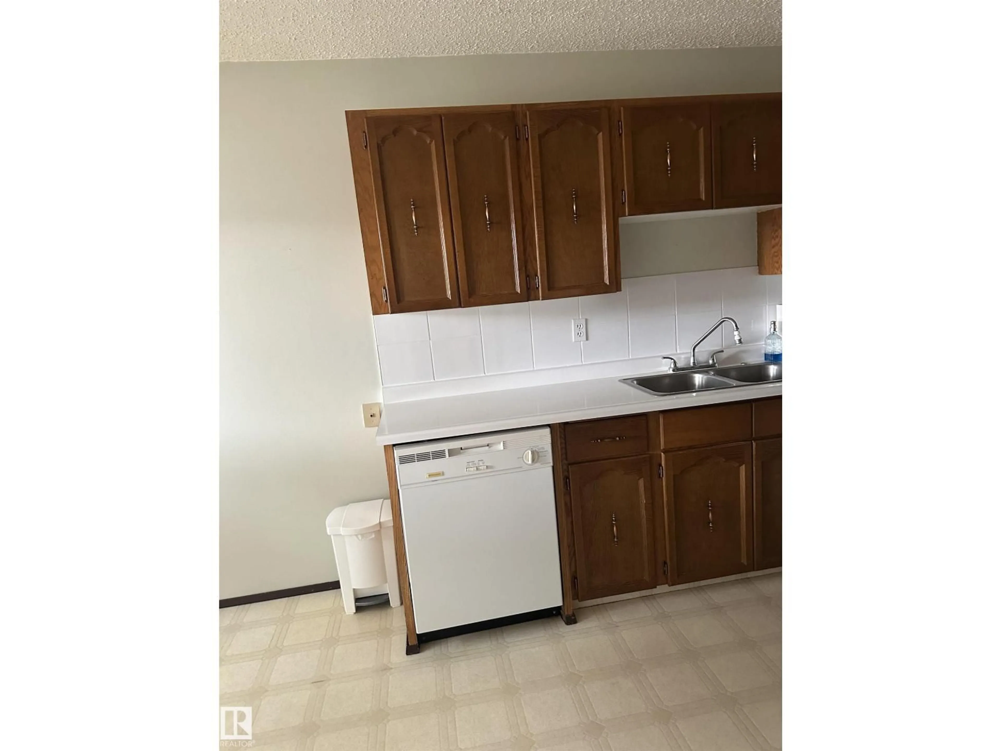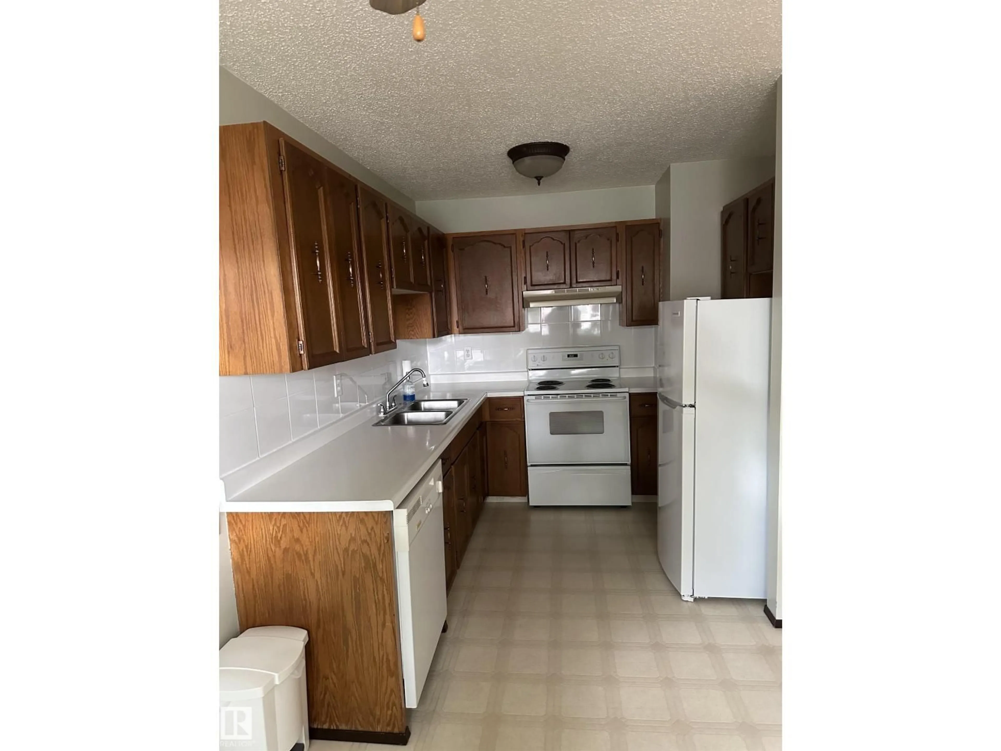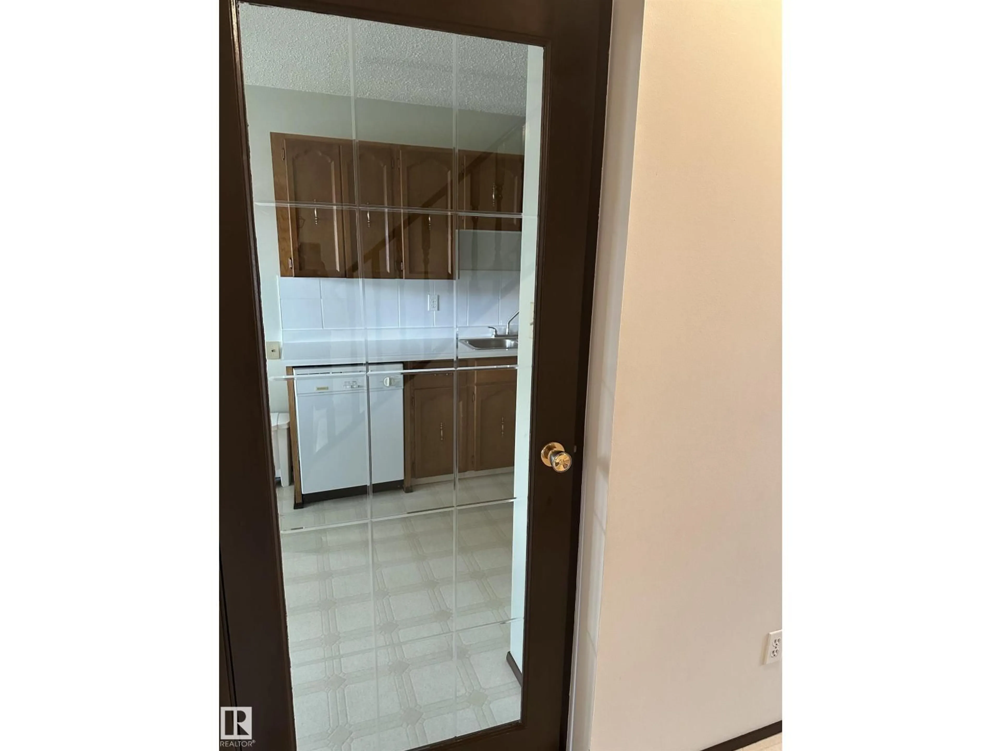#35 - 4707 126 AV, Edmonton, Alberta T5A4K4
Contact us about this property
Highlights
Estimated valueThis is the price Wahi expects this property to sell for.
The calculation is powered by our Instant Home Value Estimate, which uses current market and property price trends to estimate your home’s value with a 90% accuracy rate.Not available
Price/Sqft$190/sqft
Monthly cost
Open Calculator
Description
VERY CLEAN Townhome in North Edmonton. Terrific easy access location close to Yellowhead highway and Clareview with shopping, schools, parks, and public transportation minutes away. Terrific private complex getting new siding, shingles and windows all done within last two years, new doors. 3 BEDROOMS 1.5 BATHROOMS with large deck. 2 PARKING STALLS. Main floor has half bathroom large kitchen with appliances included and in kitchen dining area. Main floor living room has large windows, new electric Remote Fire Place. Upper floor has 3 large bedrooms and full 4 PC. bathroom. Large master suite. Basement has separate storage room and ready for your personal touch. Utility room in basement. Do not miss this one great property with good value. (id:39198)
Property Details
Interior
Features
Main level Floor
Living room
Dining room
Kitchen
Condo Details
Inclusions
Property History
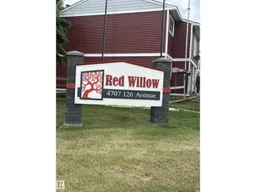 17
17
