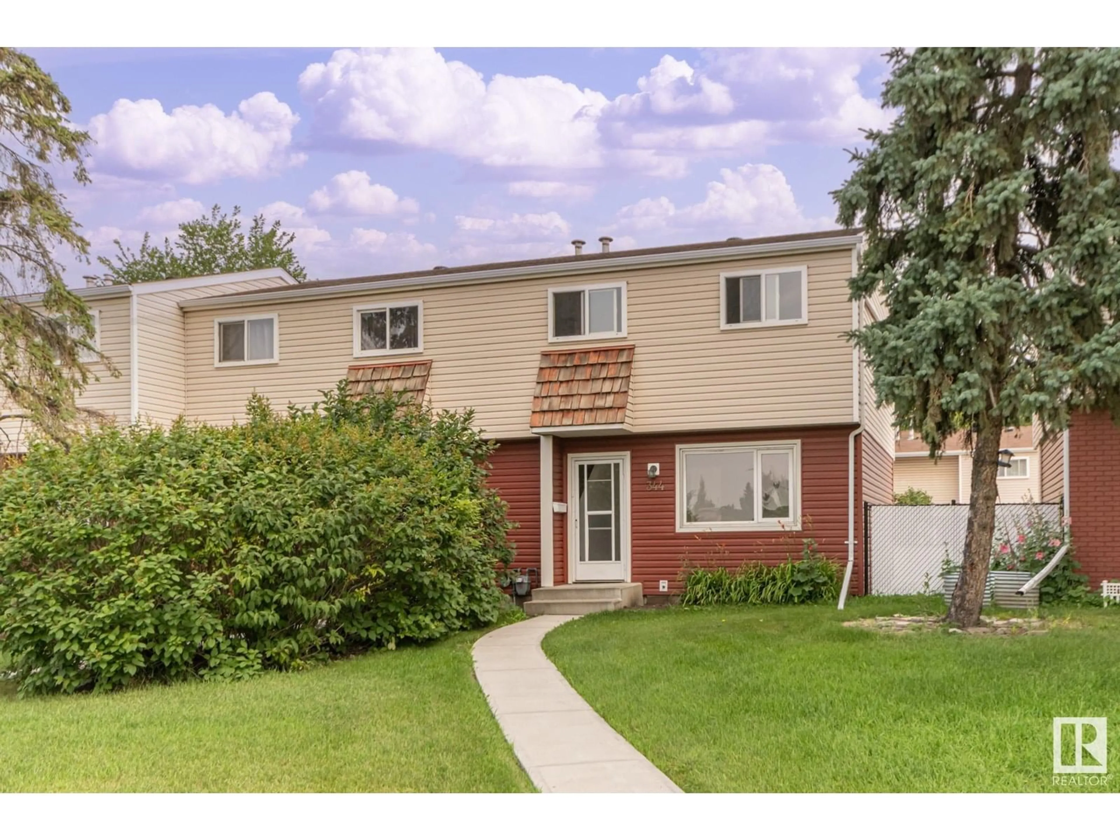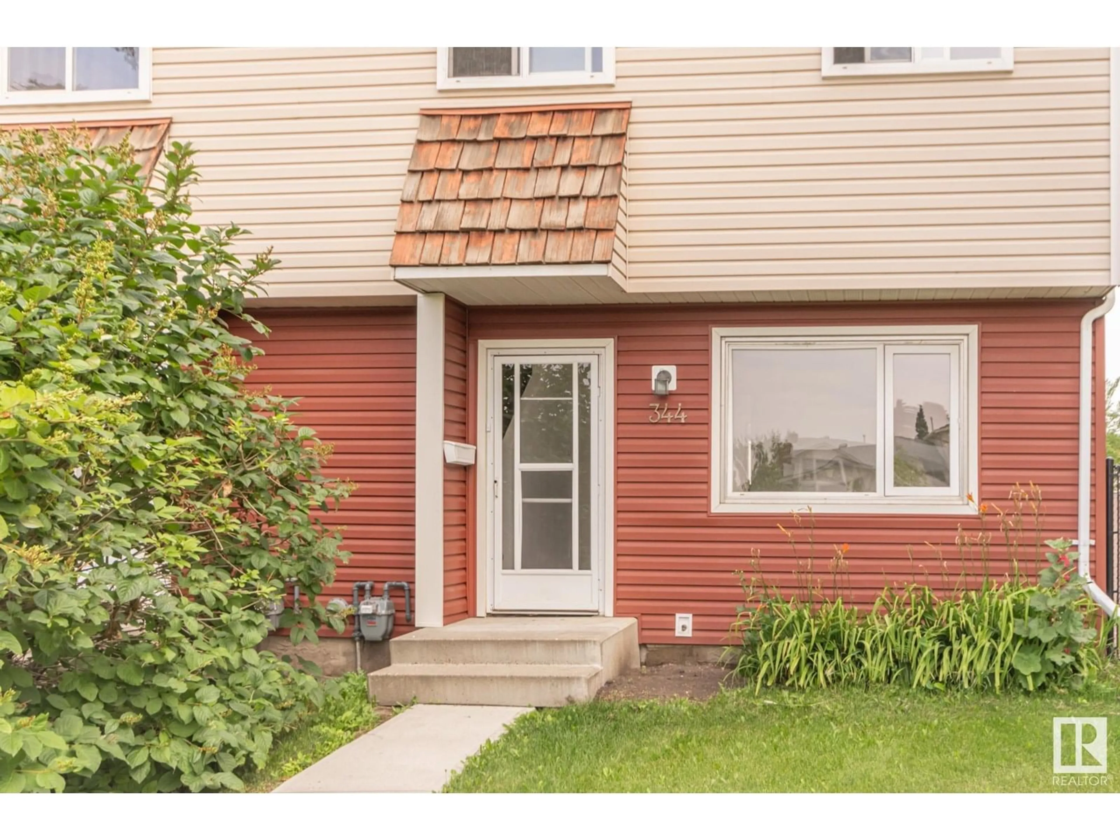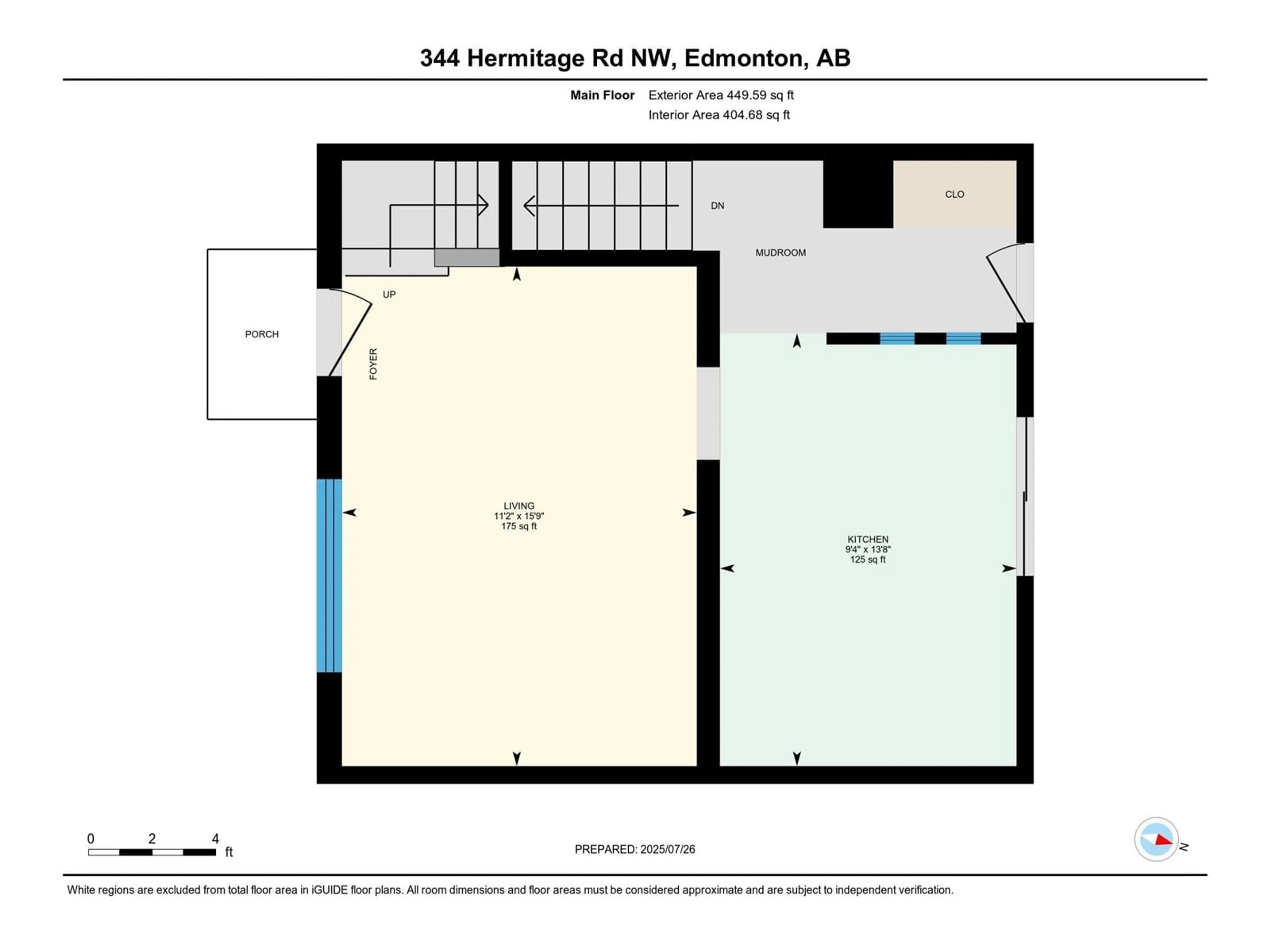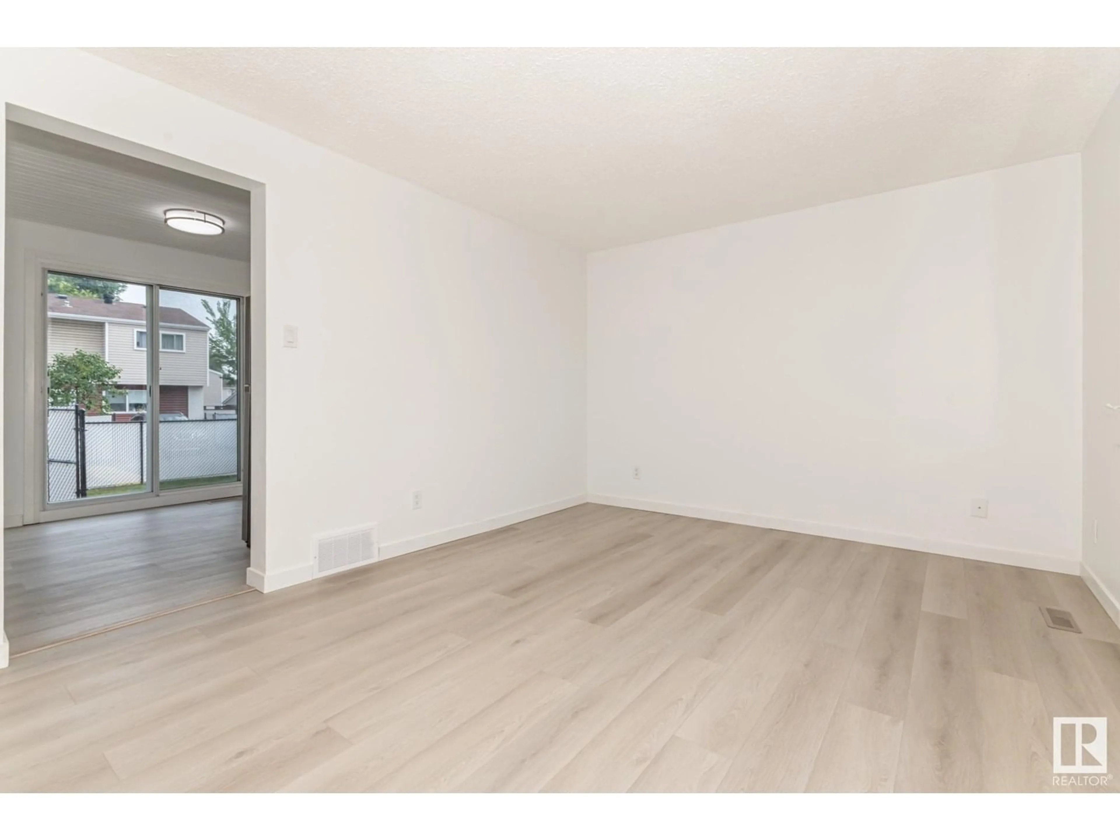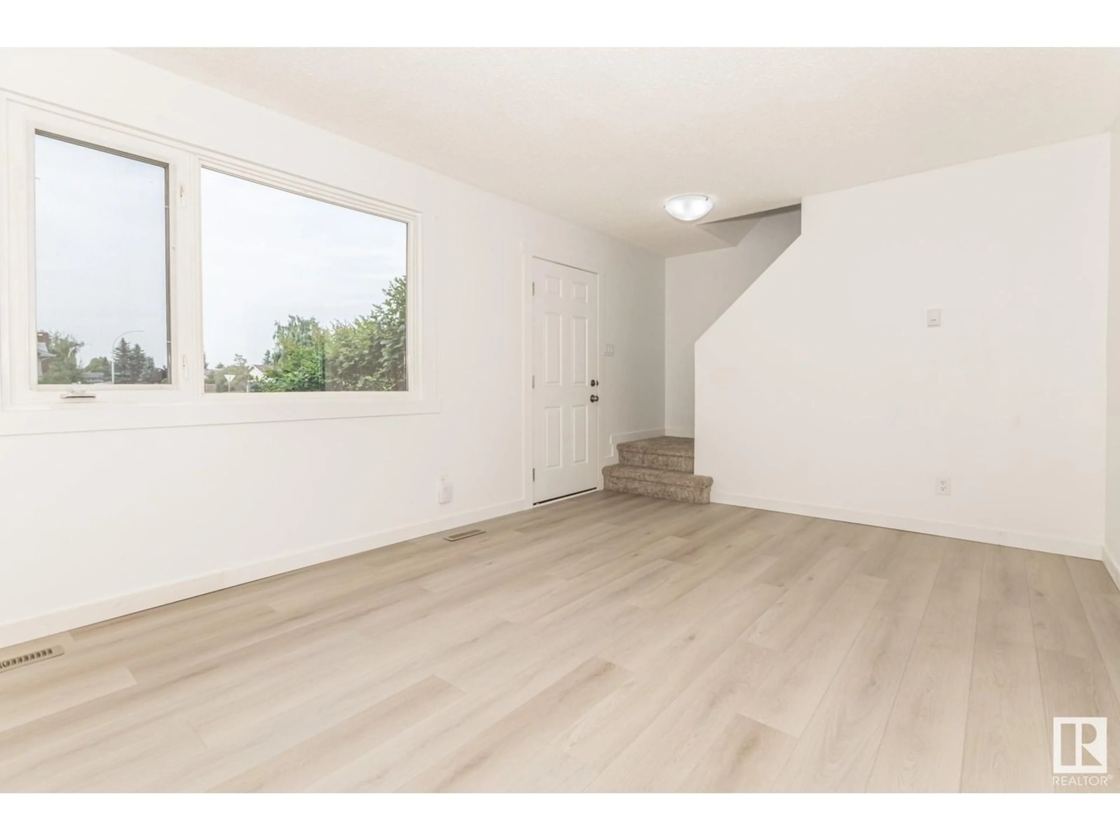344 HERMITAGE RD, Edmonton, Alberta T5A2S3
Contact us about this property
Highlights
Estimated valueThis is the price Wahi expects this property to sell for.
The calculation is powered by our Instant Home Value Estimate, which uses current market and property price trends to estimate your home’s value with a 90% accuracy rate.Not available
Price/Sqft$249/sqft
Monthly cost
Open Calculator
Description
Fully Renovated from the top down! This 2 storey townhome in Homesteader is close to schools and Shopping and has just been updated... The kitchen has new quartz counters and brand new stainless steel appliances as well as beautiful washable vinyl plank flooring. The patio doors lead to the enclosed yard complete with concrete block deck and the yard was just professionally regraded and New Sod has just been laid down with rocks. The spacious living room has no carpet with a large south facing window to let the sun flow though. Upstairs we find 3 decent sized bedrooms and a gorgeous Fully Renovated main bath complete with tiled tub surround and updated lighting, vanity and flooring. The basement has a large flex room to use as you please complete with a 1/2 bathroom and laundry room. 1 assigned parking space as well as low condo fees in this well run complex make this home ideal for any starting family or as an income generator. Siding and Roof were recently replaced. Act fast and make this home... yours! (id:39198)
Property Details
Interior
Features
Main level Floor
Living room
15'9" x 11Kitchen
9'4 x 13'8"Exterior
Parking
Garage spaces -
Garage type -
Total parking spaces 1
Condo Details
Inclusions
Property History
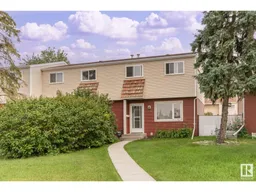 27
27
