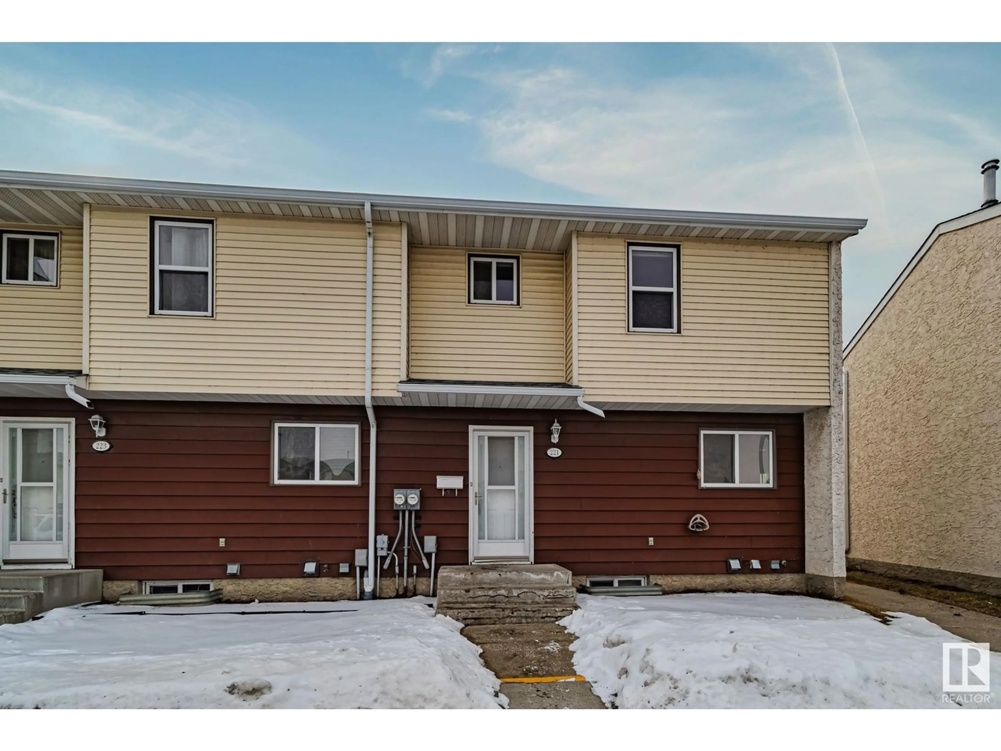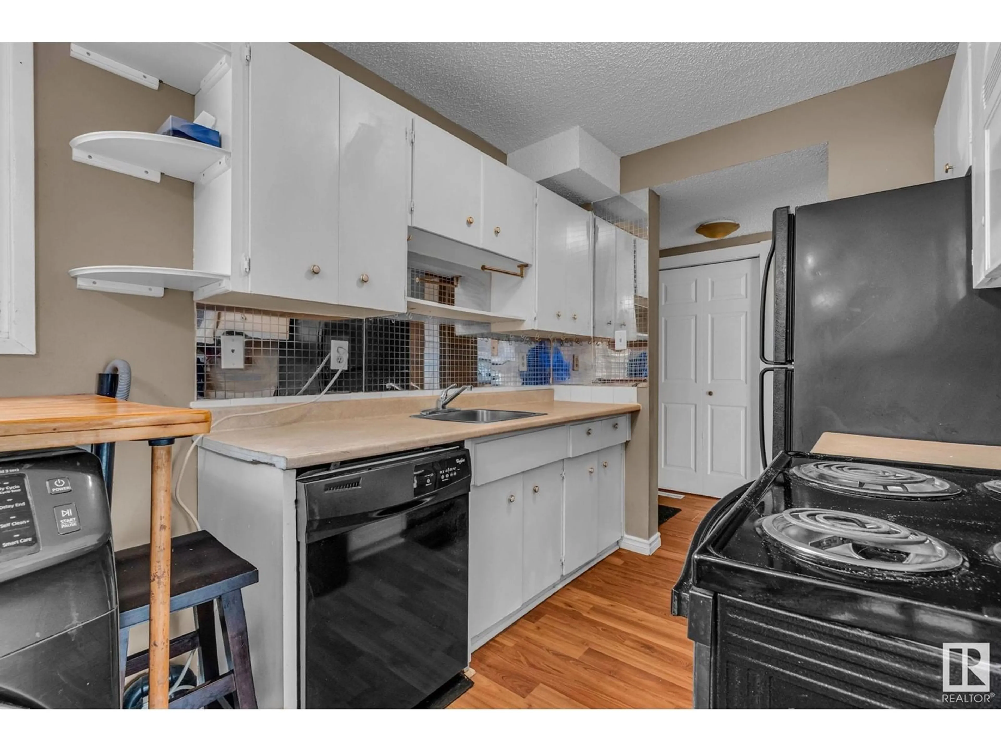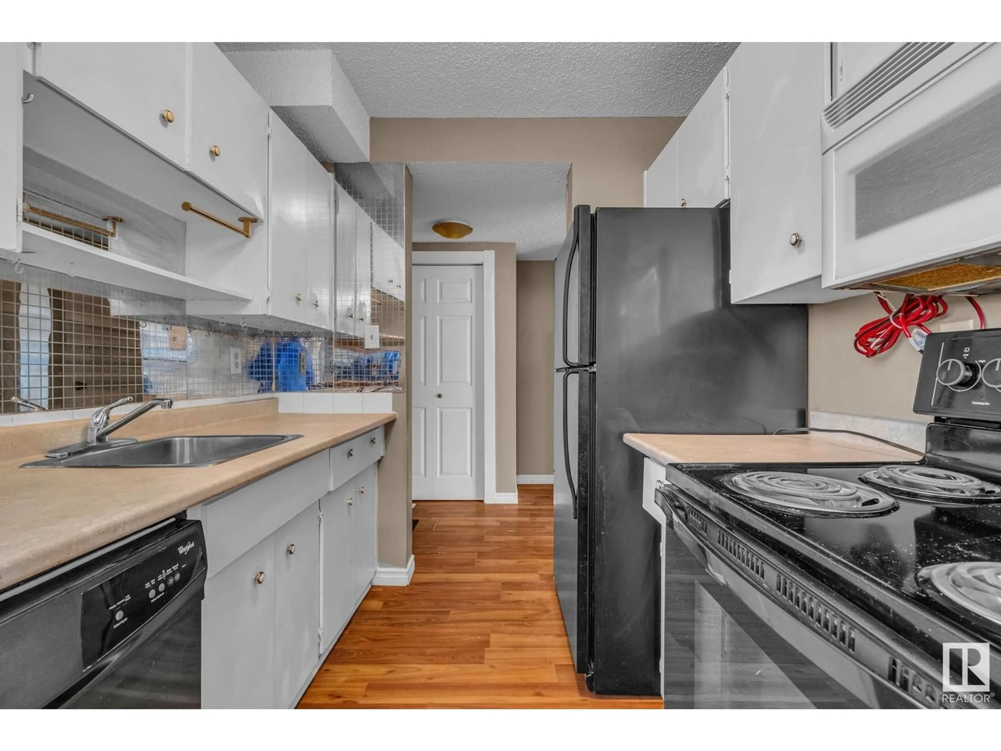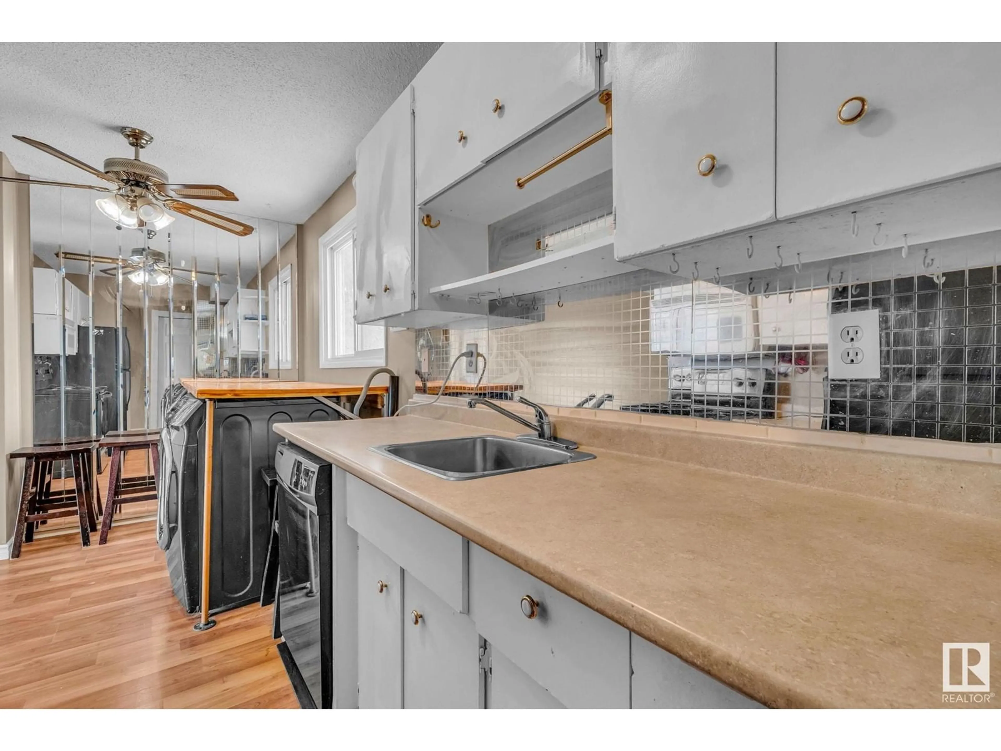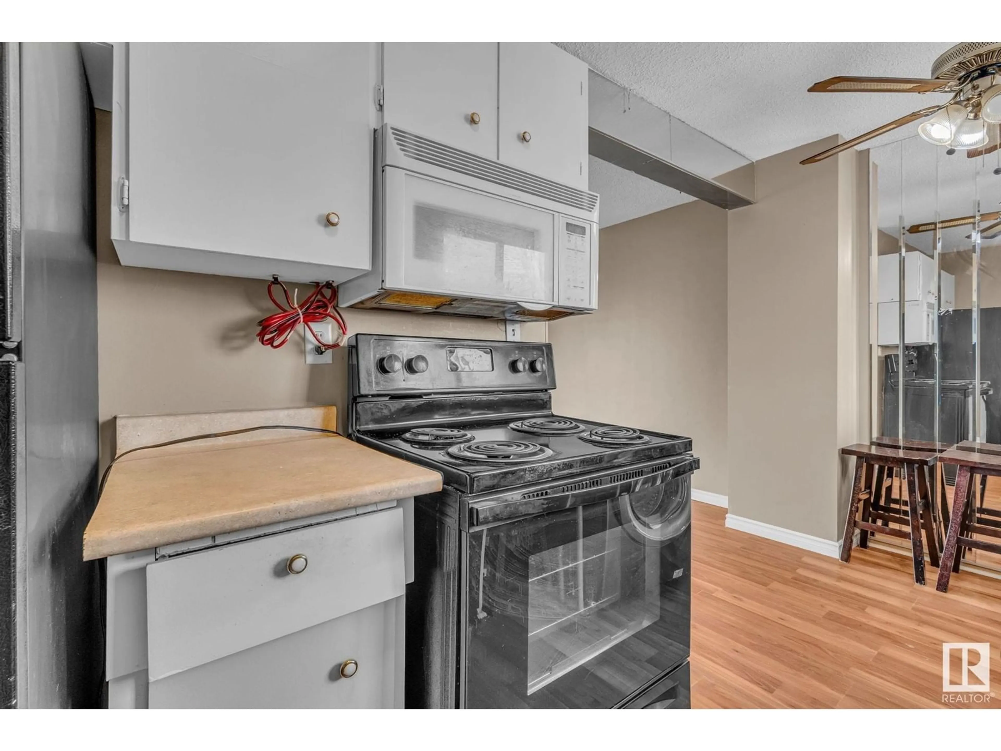Contact us about this property
Highlights
Estimated ValueThis is the price Wahi expects this property to sell for.
The calculation is powered by our Instant Home Value Estimate, which uses current market and property price trends to estimate your home’s value with a 90% accuracy rate.Not available
Price/Sqft$204/sqft
Est. Mortgage$837/mo
Maintenance fees$275/mo
Tax Amount ()-
Days On Market54 days
Description
Attention first time home buyers and investors! Welcome to this charming corner unit home, perfectly located near schools, shopping, and all the amenities you need. Inside, the bright and inviting living room features sliding patio doors that open to your private south facing backyard, filling the room with natural light. Sleek laminate flooring runs throughout the main level, offering both style and durability. The kitchen is functional and convenient, complete with main floor laundry just steps away. Upstairs, there are three comfortable bedrooms and a full 4-piece bath—plenty of space for the entire family. The updated basement offers added versatility with a spacious rec room and a updated bathroom, perfect for extra living space, hobbies, or hosting guests. This home is a great opportunity. Don't miss out! (id:39198)
Property Details
Interior
Features
Main level Floor
Living room
Dining room
Kitchen
Exterior
Parking
Garage spaces -
Garage type -
Total parking spaces 1
Condo Details
Inclusions
Property History
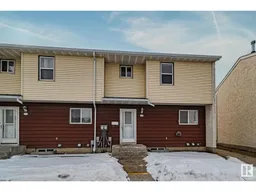 44
44
