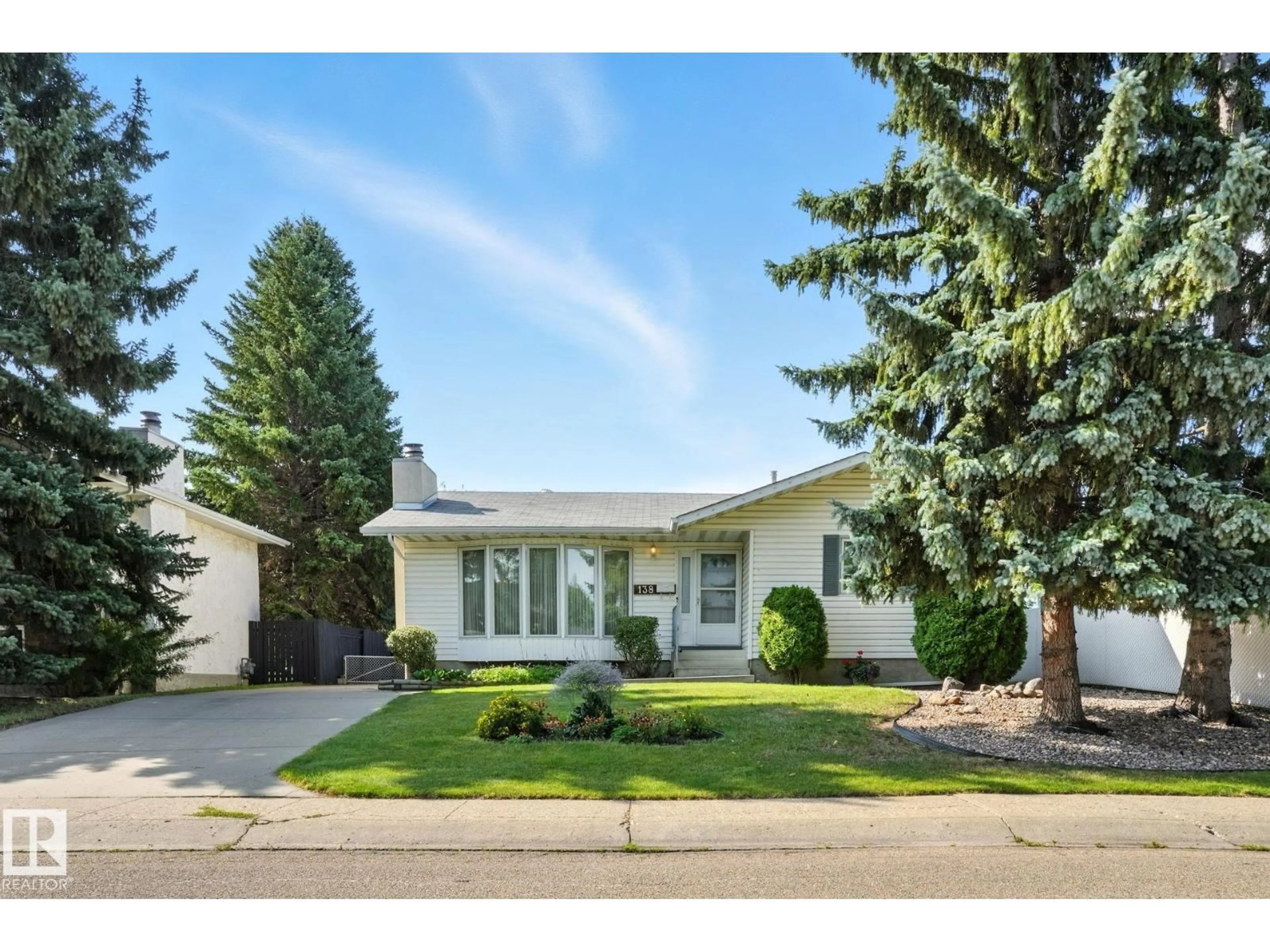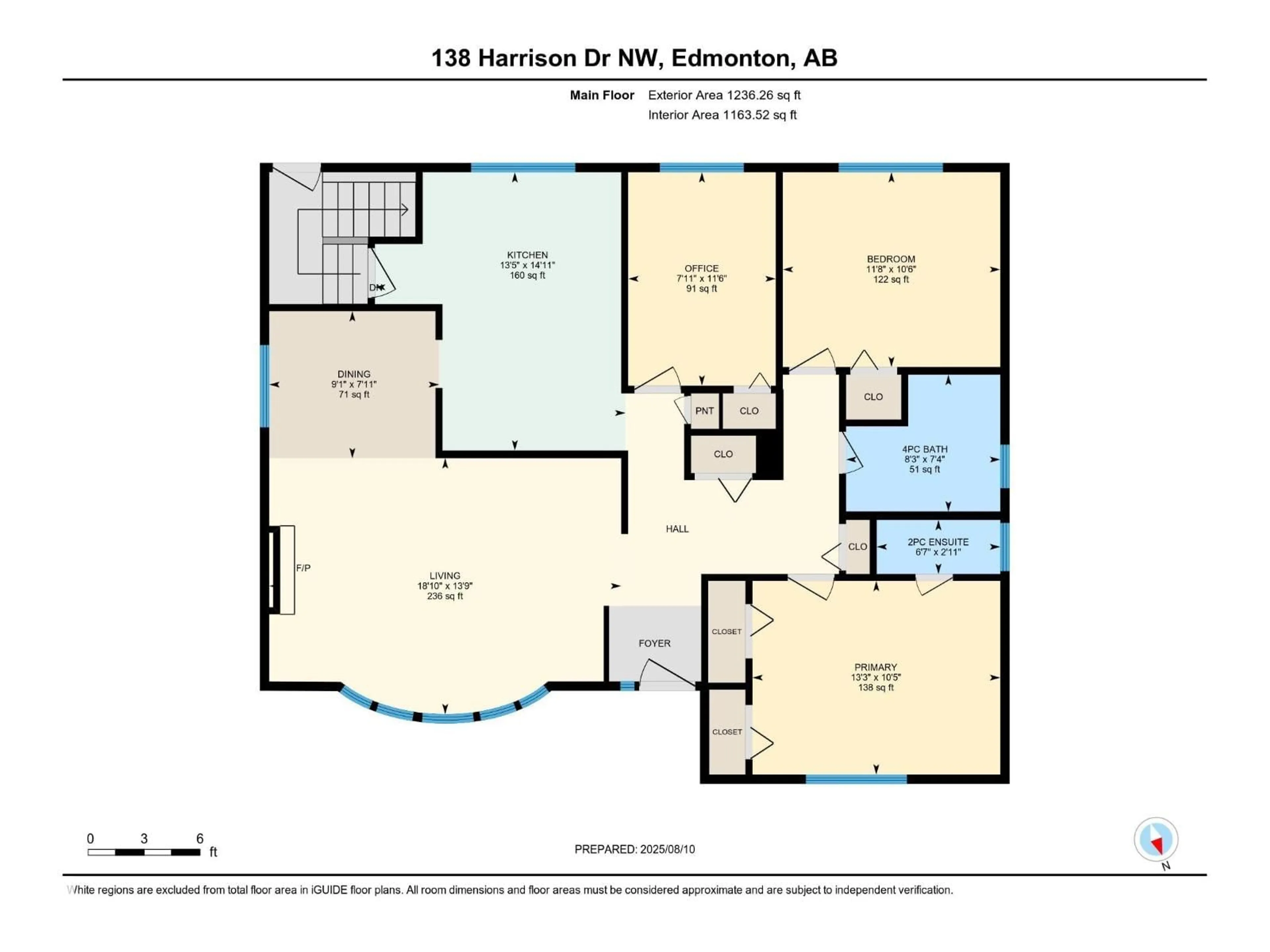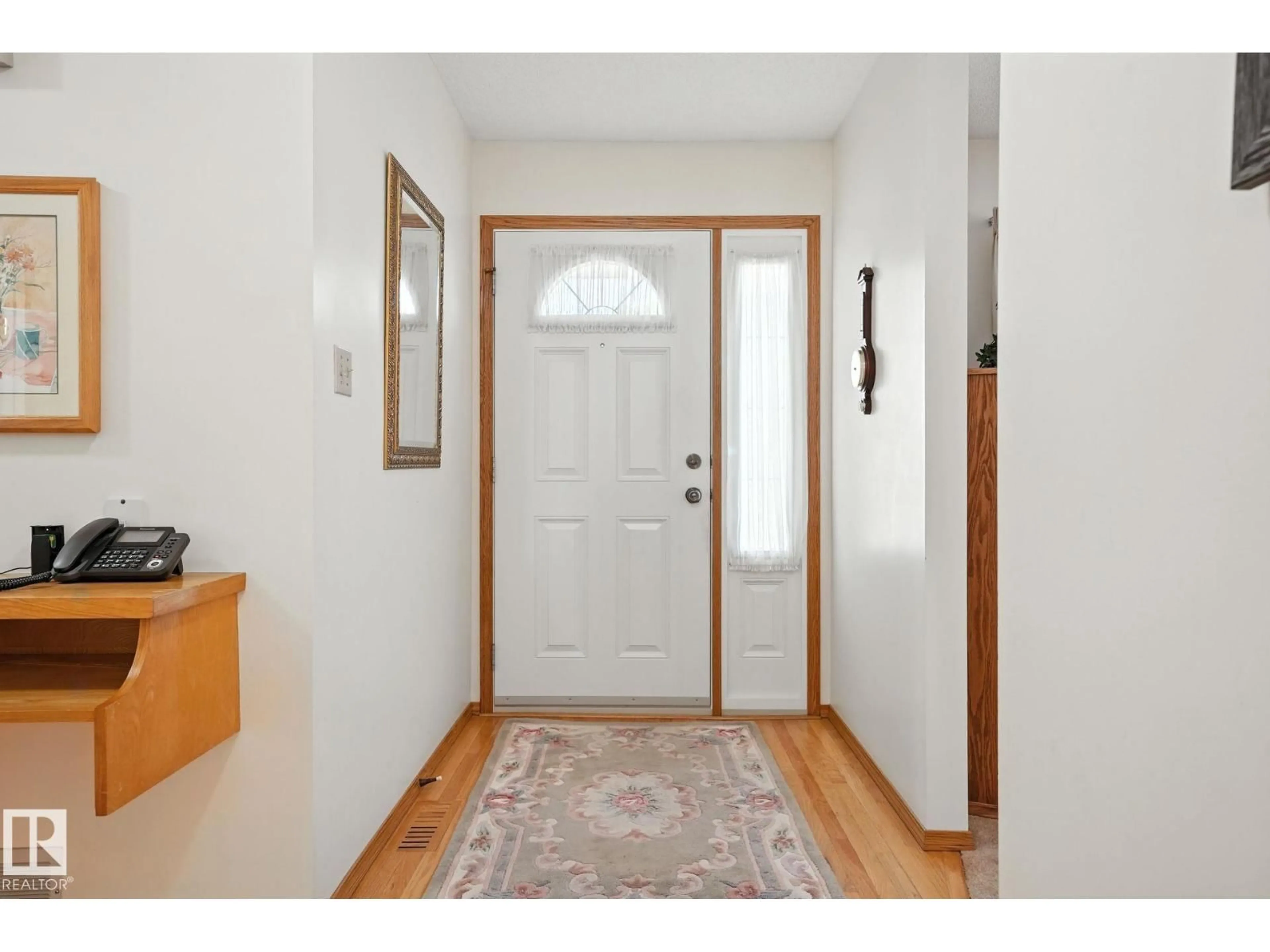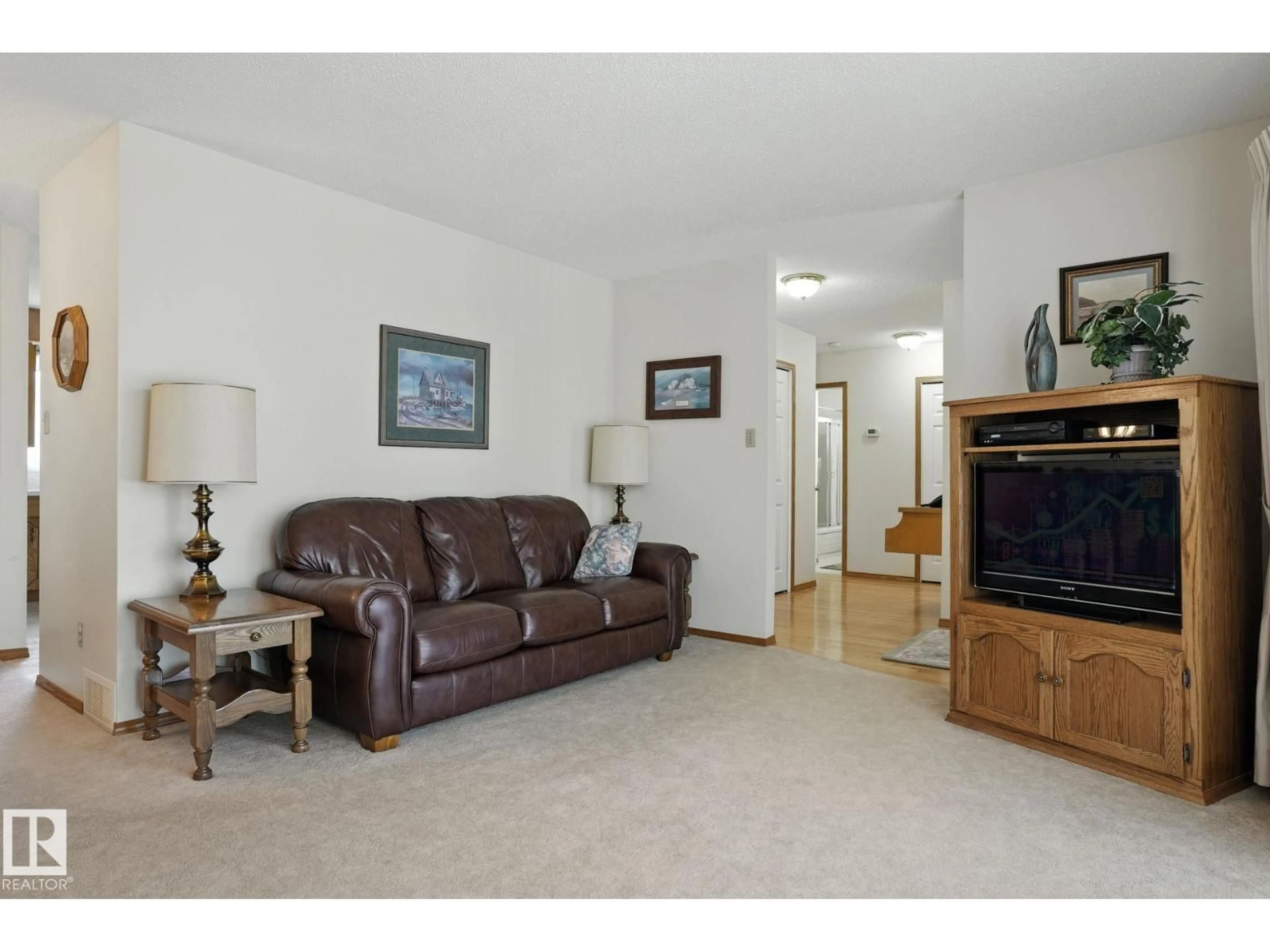138 HARRISON DR, Edmonton, Alberta T5A2R4
Contact us about this property
Highlights
Estimated valueThis is the price Wahi expects this property to sell for.
The calculation is powered by our Instant Home Value Estimate, which uses current market and property price trends to estimate your home’s value with a 90% accuracy rate.Not available
Price/Sqft$343/sqft
Monthly cost
Open Calculator
Description
AVAILABLE. 4 beds: 3 beds up,, plus 1 down. Spacious home with large front window in the living room which allows tons of natural light to flood in. Kitchen has plenty of counter & cupboard space w/sink in front of the window overlooking large backyard. Primary is spacious w/2 piece ensuite. 2 addt'l bedrooms on this level for a total of 3 beds up. 4 piece bath completes main floor. Downstairs is finished & features a large rec room & rec room. Additional basement bedroom & 3 piece bath make it great for hosting & entertaining guests. A/C, updated roof & hot water tank. Laundry room is massive w/plenty of additional storage space. Outside in the yard is a beautiful wood deck & lawn. Surrounded by mature trees, this is a space you'll want to spend plenty of time in! Taxes were $3,225.09 in 2024. 1236.23 above grade sq ft and 1151.40 exterior sq ft in the basement. Heated double detached garage is another 647 sq ft! Close to bus route and Kennedale Ravine trail. (id:39198)
Property Details
Interior
Features
Main level Floor
Living room
4.19 x 5.75Dining room
2.41 x 2.78Kitchen
4.55 x 4.1Primary Bedroom
3.17 x 4.05Property History
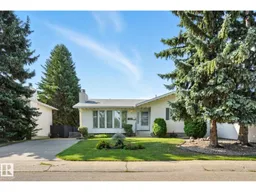 35
35
