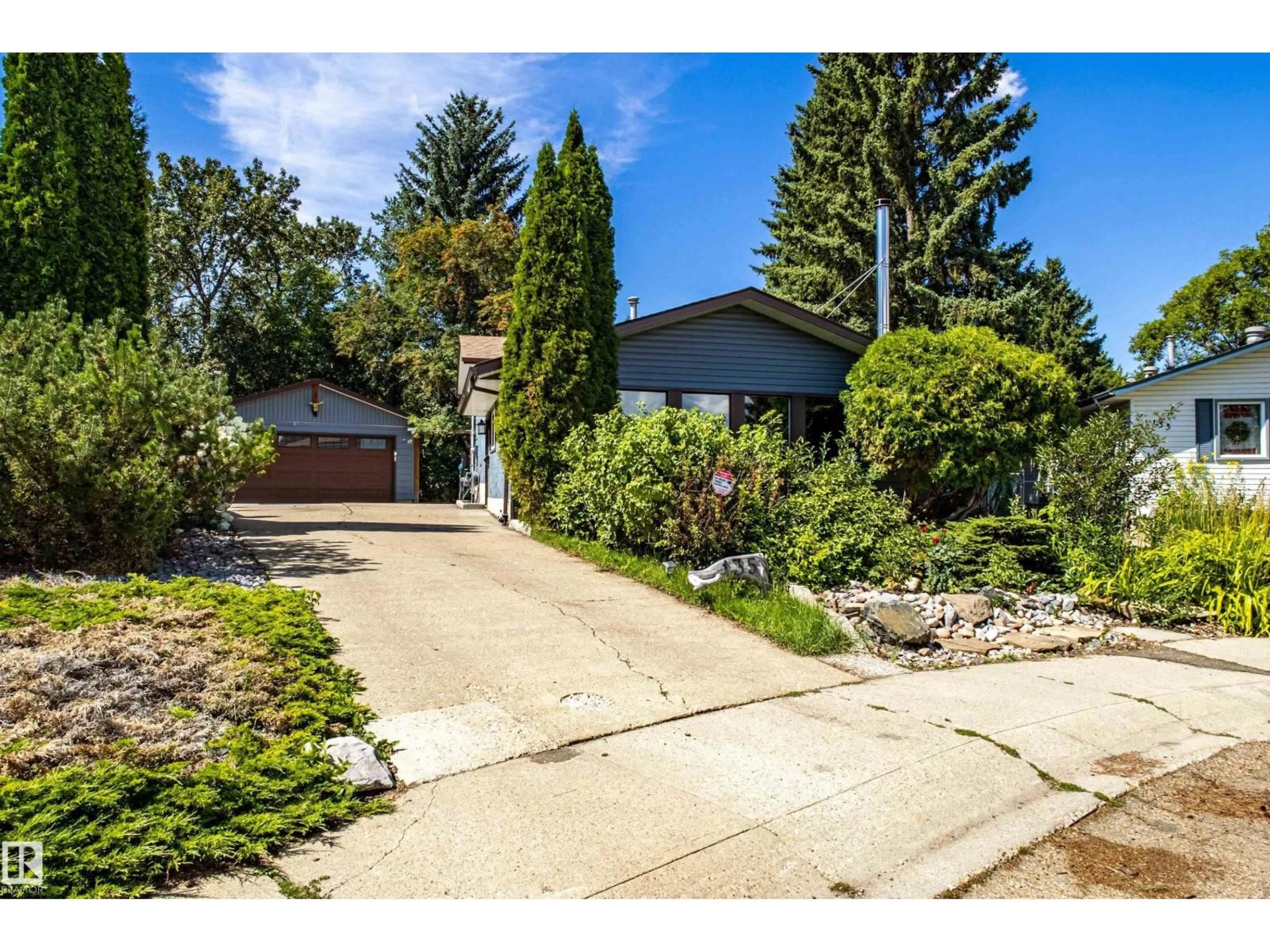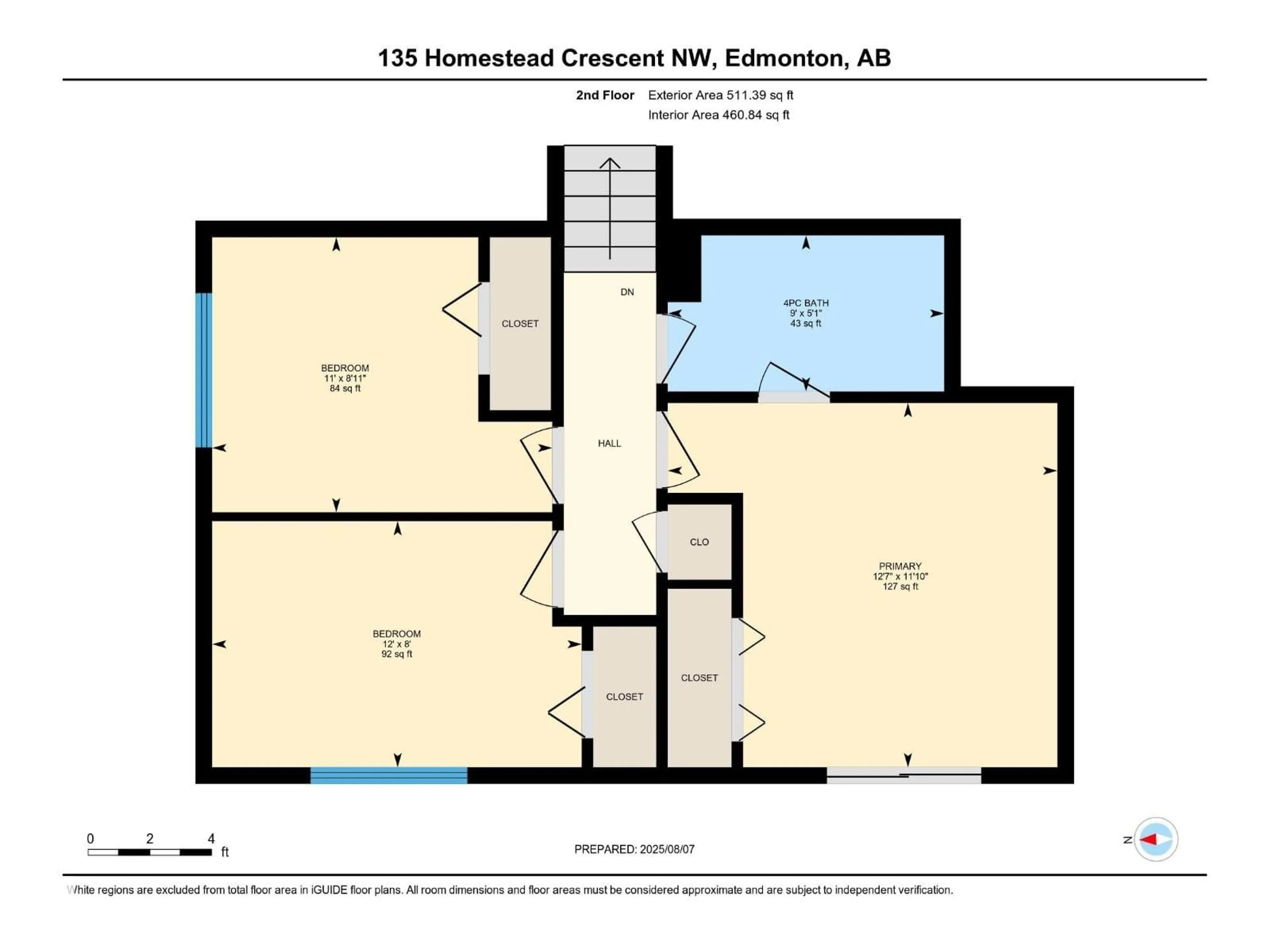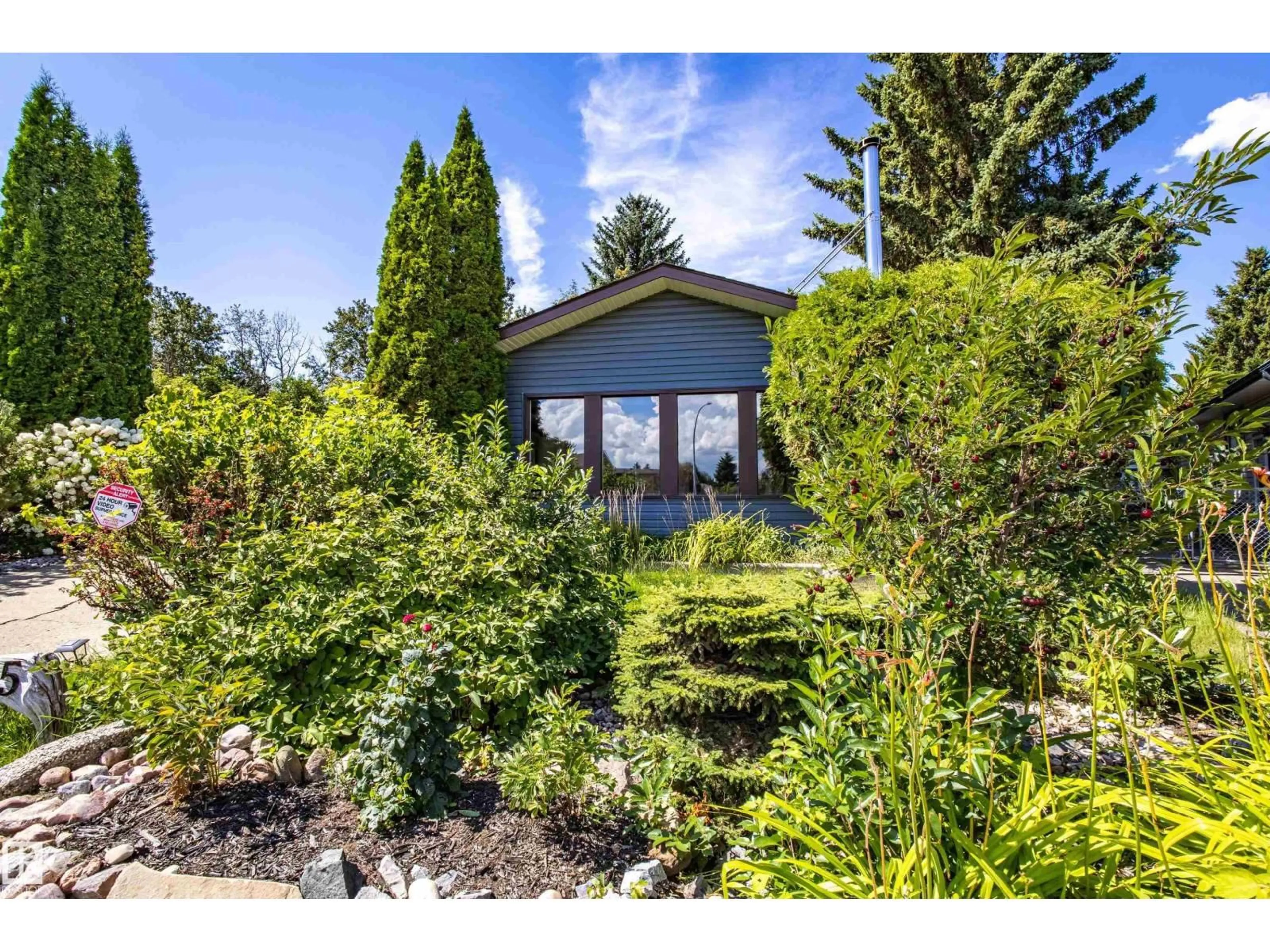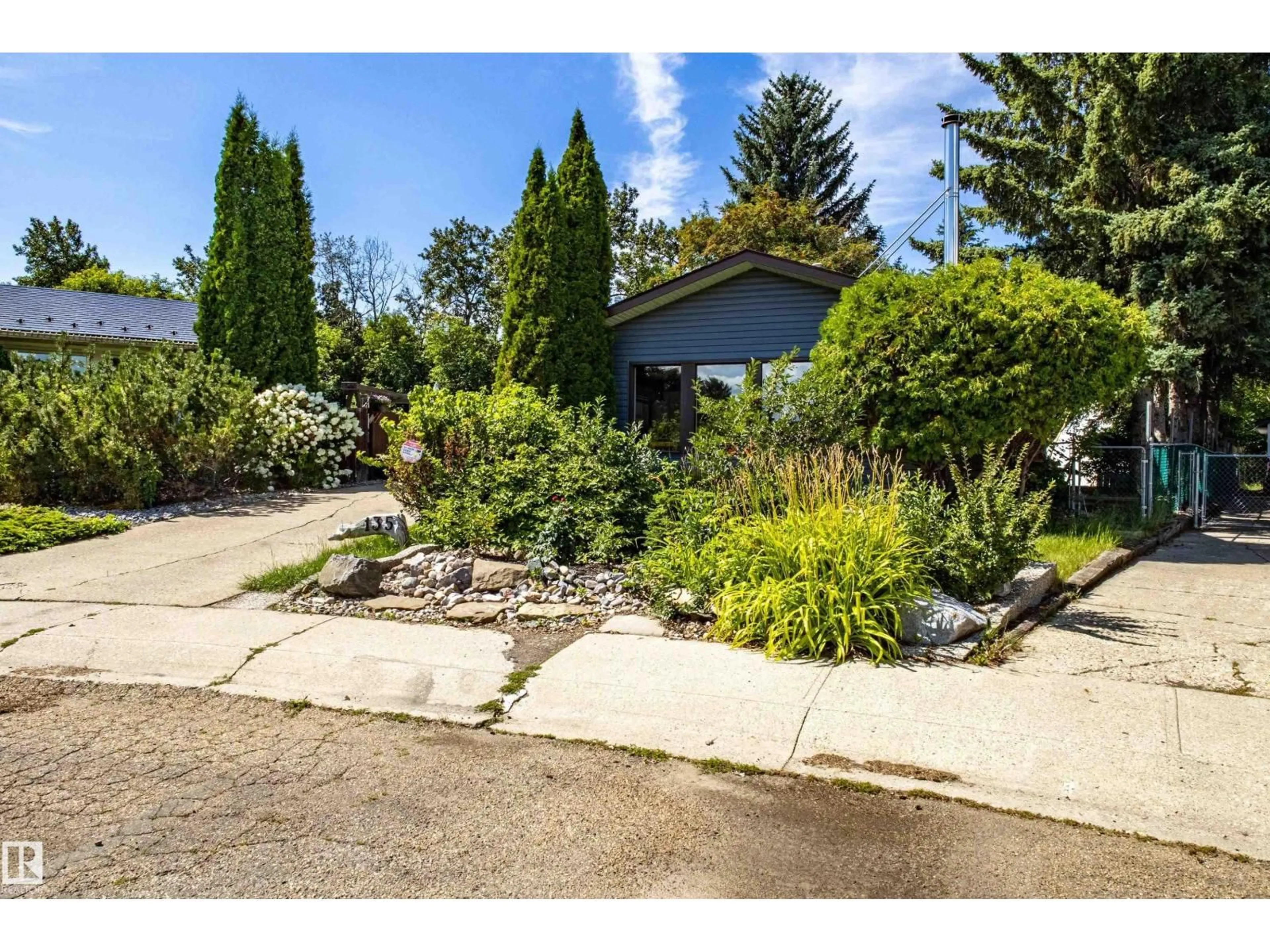135 HOMESTEAD CR, Edmonton, Alberta T5A2Y1
Contact us about this property
Highlights
Estimated valueThis is the price Wahi expects this property to sell for.
The calculation is powered by our Instant Home Value Estimate, which uses current market and property price trends to estimate your home’s value with a 90% accuracy rate.Not available
Price/Sqft$386/sqft
Monthly cost
Open Calculator
Description
LARGE PIE LOT, WITH PRIVATE YARD BACKING ONTO RAVINE! Located on a quiet crescent location with mature trees and tons of privacy, great for entertaining or enjoying nature! FULLY FINISHED 3-level split, with hardwood flooring upstairs, wood burning fireplace, plenty of windows and light! Upstairs you will find two bedrooms and master bedroom with access to deck, and access to 4 pc main bath. Main floor features large living room, bright kitchen and dining area! Third level of this 3 level split offers laundry room and 3 pc bath as well as a large family room that would be a great kids playroom, gym or additional bedroom. Heated double detached garage is 22x20. Everyday convenience, too: walk to nearby schools, shopping, and amenities, with quick access to Yellowhead Trail and Anthony Henday for easy citywide commuting. (id:39198)
Property Details
Interior
Features
Main level Floor
Living room
19'11" x 12Dining room
13' x 8'5"Kitchen
13'2" x 12Property History
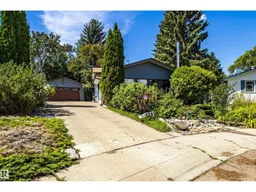 47
47
