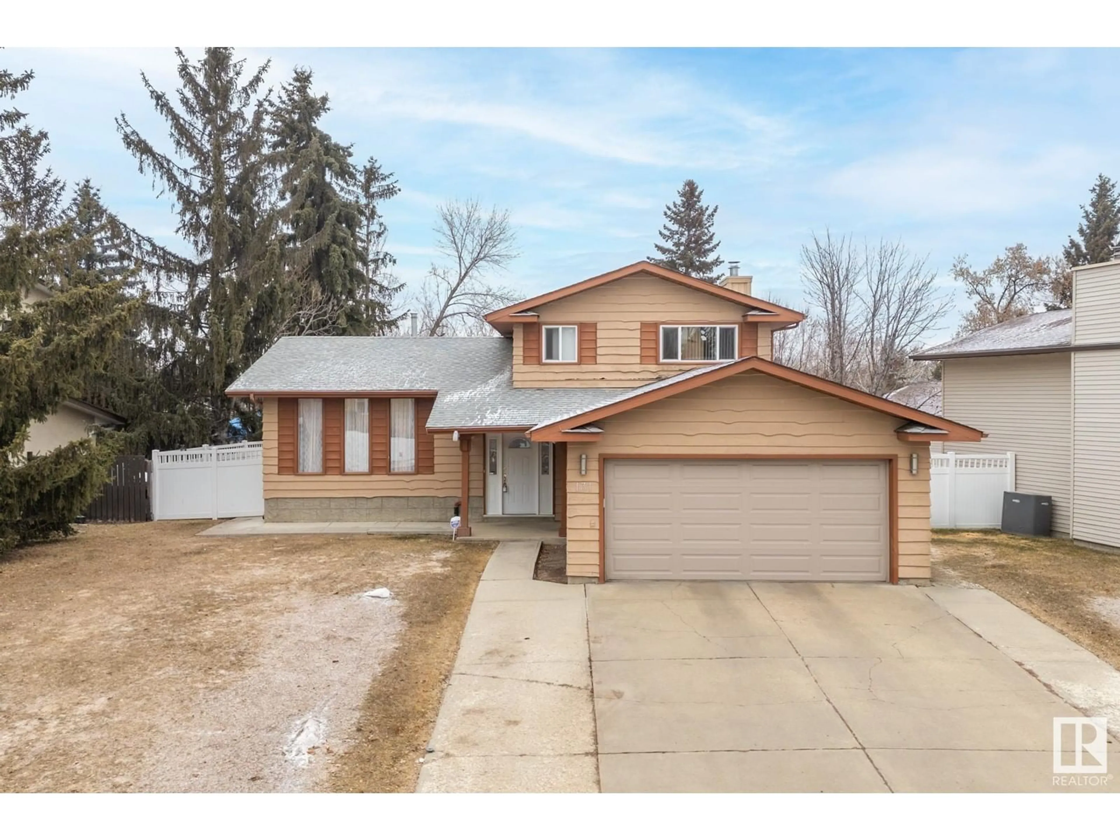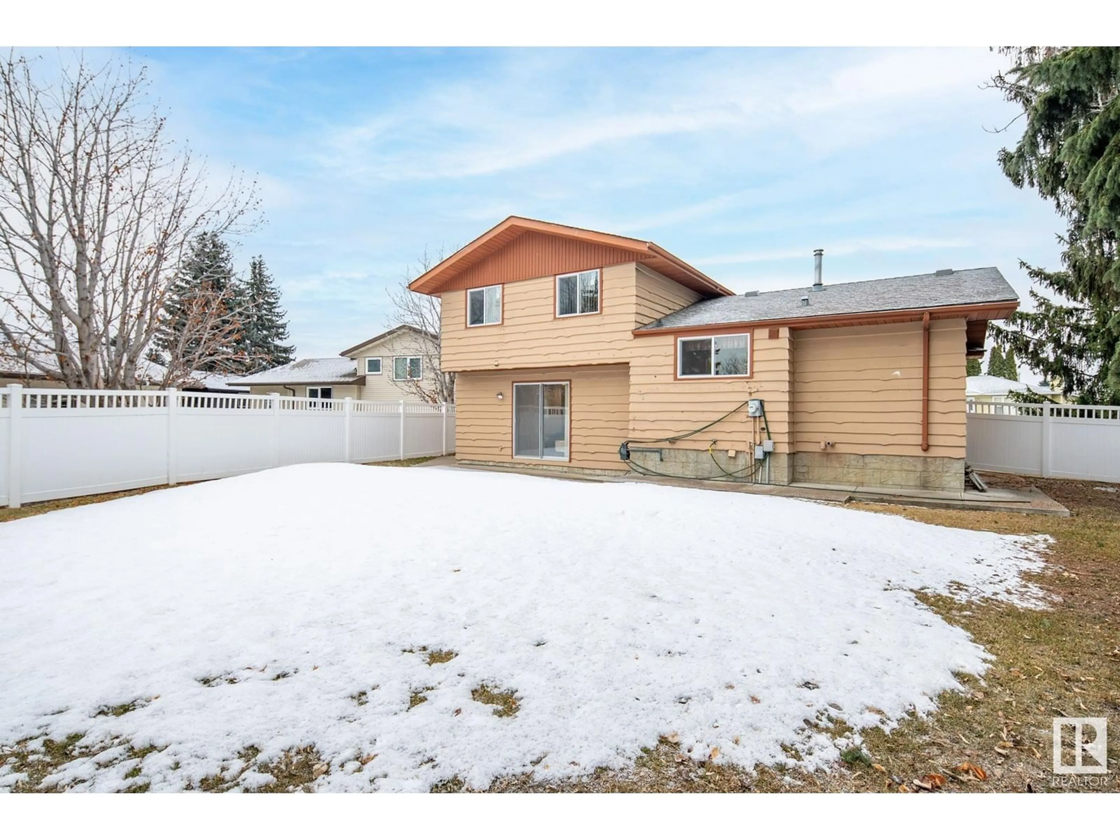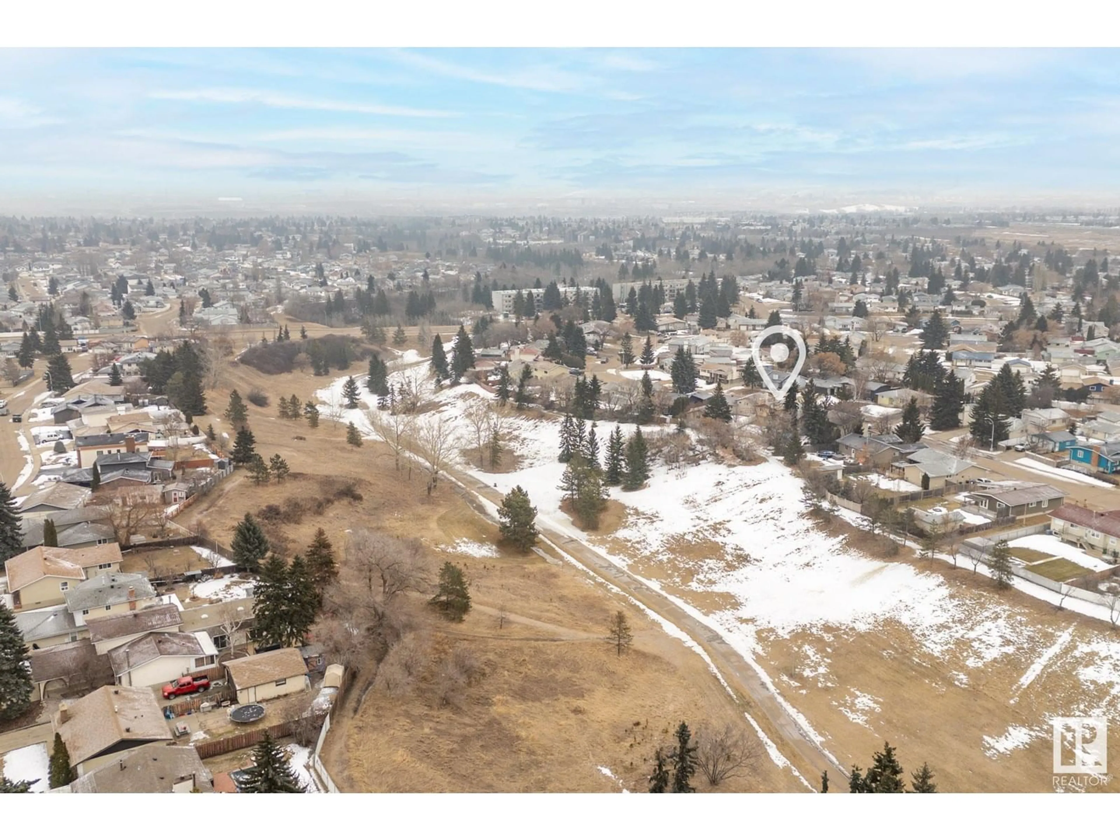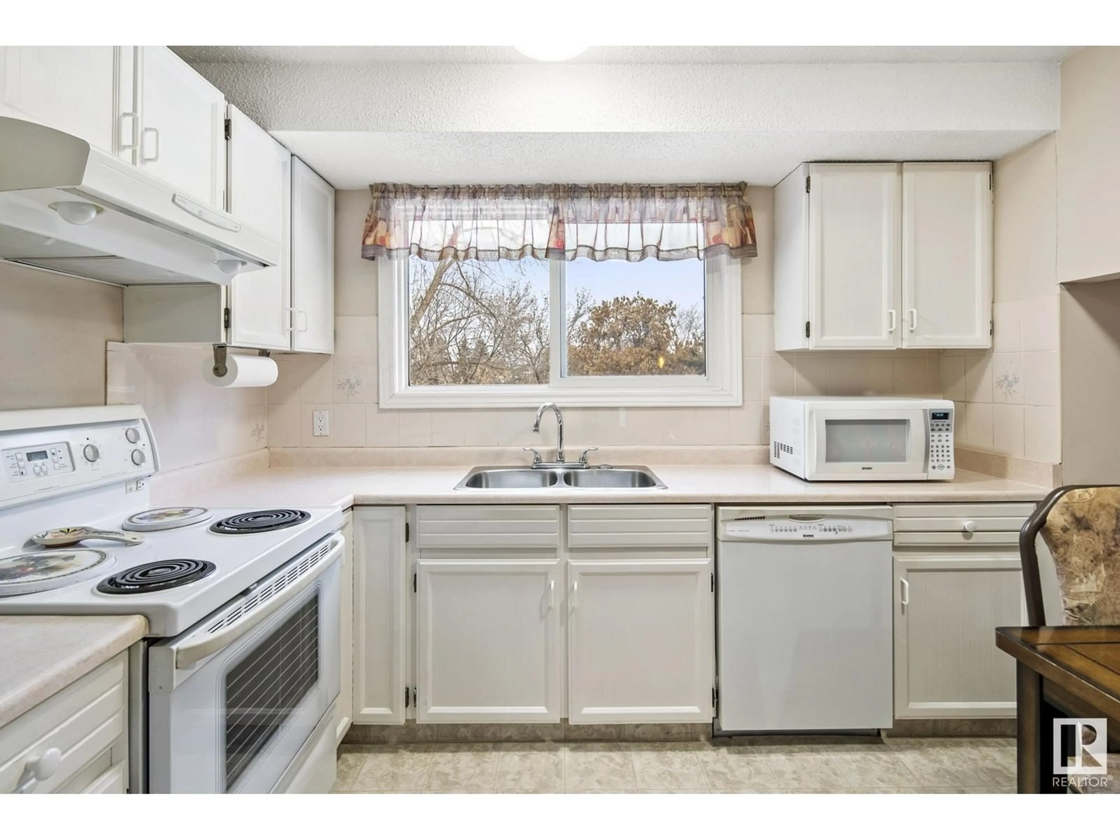131 HARRISON DR, Edmonton, Alberta T5A2M6
Contact us about this property
Highlights
Estimated ValueThis is the price Wahi expects this property to sell for.
The calculation is powered by our Instant Home Value Estimate, which uses current market and property price trends to estimate your home’s value with a 90% accuracy rate.Not available
Price/Sqft$249/sqft
Est. Mortgage$1,825/mo
Tax Amount ()-
Days On Market34 days
Description
BACK ON THE MARKET; behind your rear fence is PERMANENTLY PROTECTED GREEN SPACE (Kennedale Ravine), what a rare find! Homes on a natural area are an excellent investment. Large fully fenced yard (625m2/6728 sq ft) w/durable vinyl fencing. 4-bed/3-bath house w/2000 sq ft of living. Quiet street. Well-maintained, original-owner gem. Newer shingles (10 yrs), vinyl windows, freshly painted kitchen cabinets & new bathroom on top level. Primary suite fits a King, has walk-in closet & ensuite. Double attached garage is FULLY finished (insulation, vapour barrier, & painted drywall). Side entrance w/concrete walkway to back. Main floor laundry, wood burning fireplace on main. Dining room updated w/modern pantry in 2023. 5-min to Costco & close to Yellowhead. 4-min drive to Clareview Rec Center. 6-min walk to Homesteader School & Clareview LRT station. Newer Hot Water Tank (5 yrs), shingles (10 yrs). Furnace original but has new motor. U-fin basement ideal for storage. Chair lift to be removed by Apr 23. (id:39198)
Property Details
Interior
Features
Main level Floor
Living room
Bedroom 4
Mud room
Dining room
Exterior
Parking
Garage spaces -
Garage type -
Total parking spaces 4
Property History
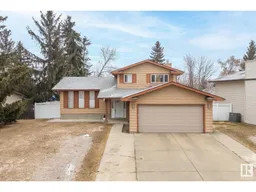 43
43
