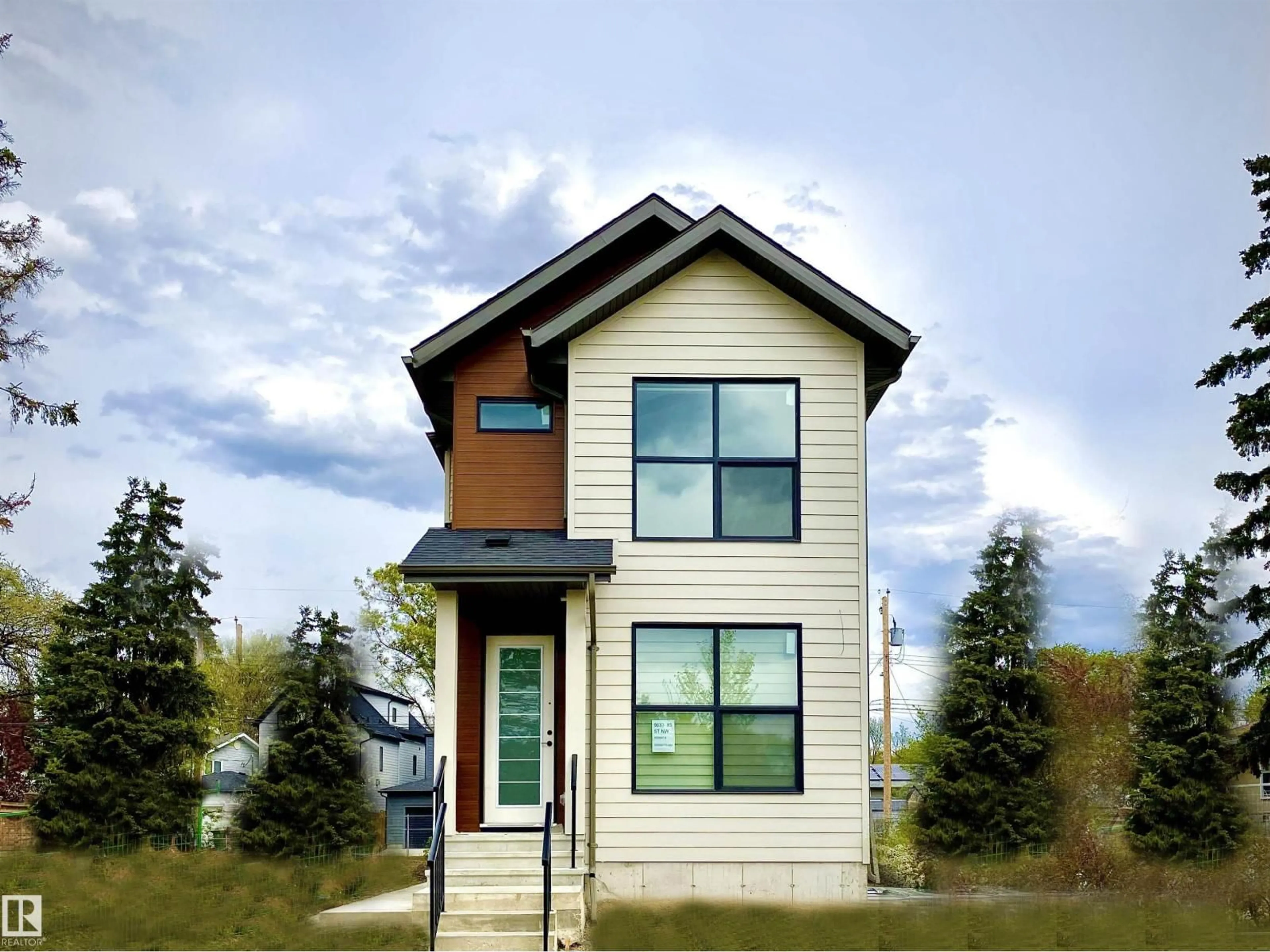NW - 9633 85 ST, Edmonton, Alberta T6C3E3
Contact us about this property
Highlights
Estimated valueThis is the price Wahi expects this property to sell for.
The calculation is powered by our Instant Home Value Estimate, which uses current market and property price trends to estimate your home’s value with a 90% accuracy rate.Not available
Price/Sqft$402/sqft
Monthly cost
Open Calculator
Description
Stunning new infill with views of the Edmonton River Valley & Downtown, close to schools, parks & the LRT. This 2-storey style home boasts over 1812 sq.ft., with an open & bright plan, thoughtful selection and exquisite finishing. The spacious kitchen has a large island, 2-tone cabinetry, quartz counters & s/s appliances. The living and dining areas have designer lighting, fireplace, 9' ceilings & wide-plank engineered hardwood. As you proceed upstairs with the modern oak handrail to guide you, a primary suite awaits with vaulted ceilings, gorgeous views, walk-in closet & 5-piece ensuite with freestanding tub + separate shower. There are two more spacious bedrooms on this level, plus a full 4-piece bath and large laundry room. Complete the package with: full landscaping; triple pane windows; tankless hot water; Hardie plank; HRV; separate entrance to basement; deck; & a double detached garage. Close to schools, shopping, transportation & walking distance to great Edmonton festivals & river valley trails. (id:39198)
Property Details
Interior
Features
Main level Floor
Living room
6.5 x 3.2Dining room
3.6 x 3.3Kitchen
4.8 x 3.5Mud room
3.2 x 1.5Exterior
Parking
Garage spaces -
Garage type -
Total parking spaces 3
Property History
 45
45





