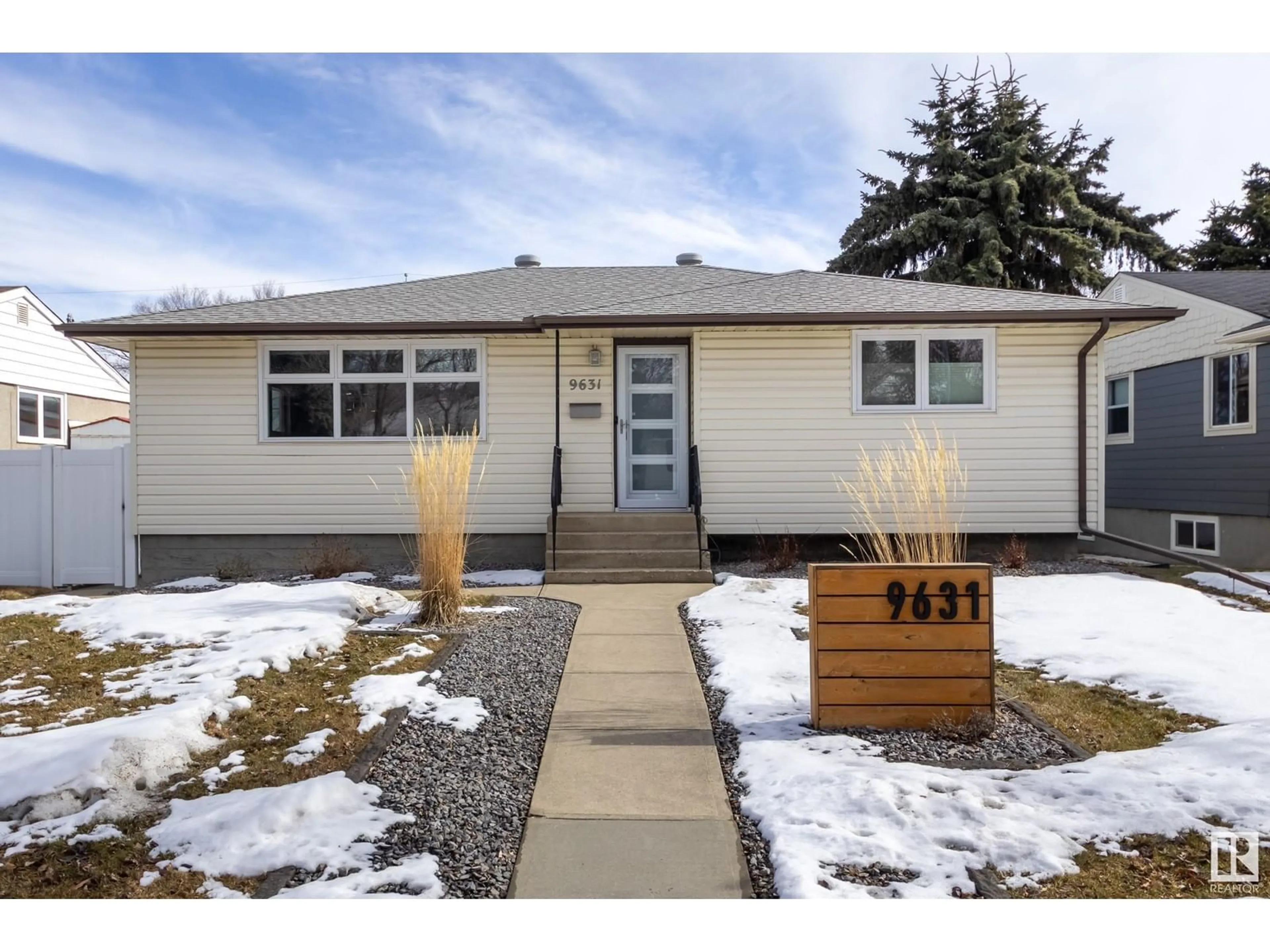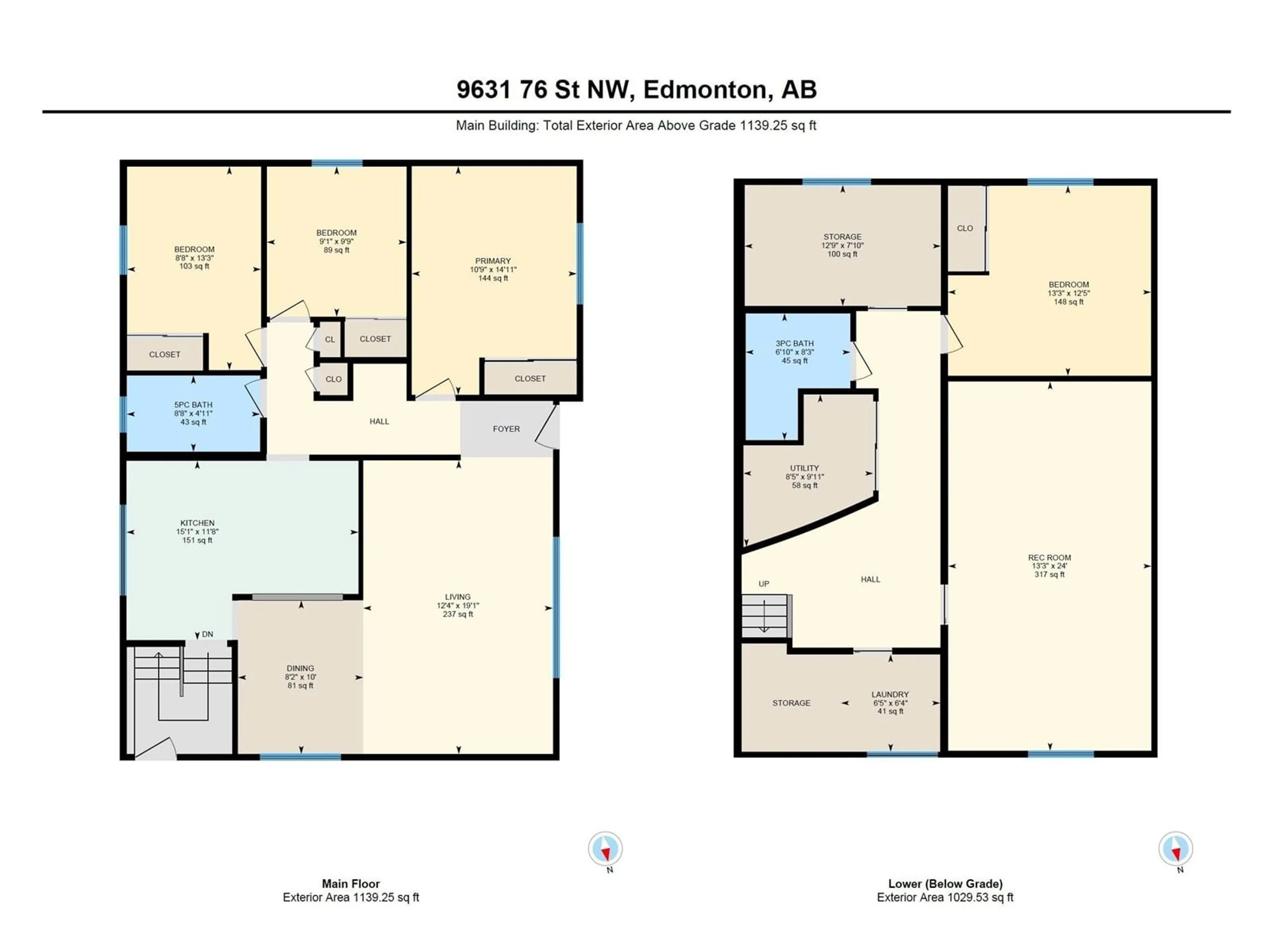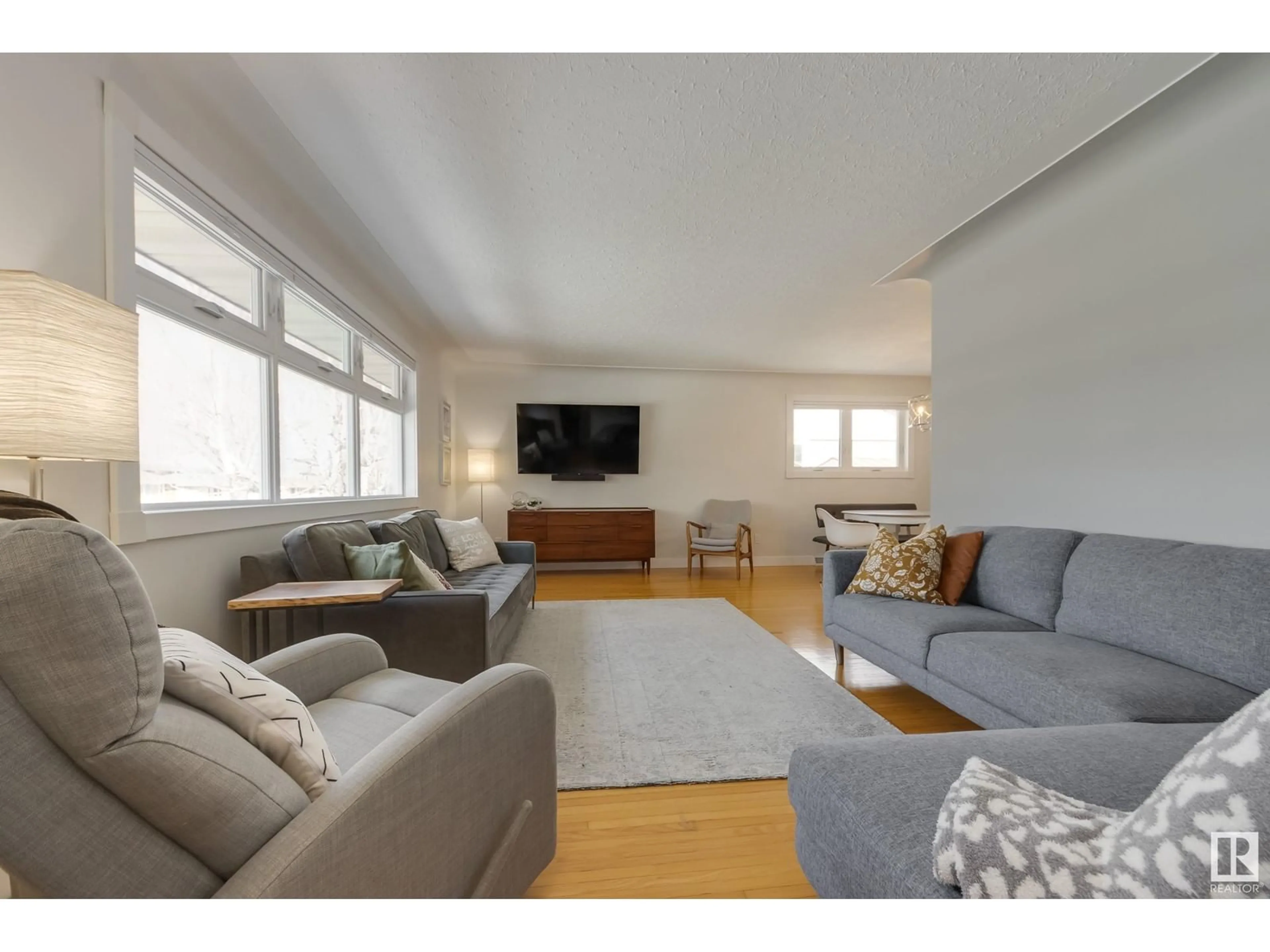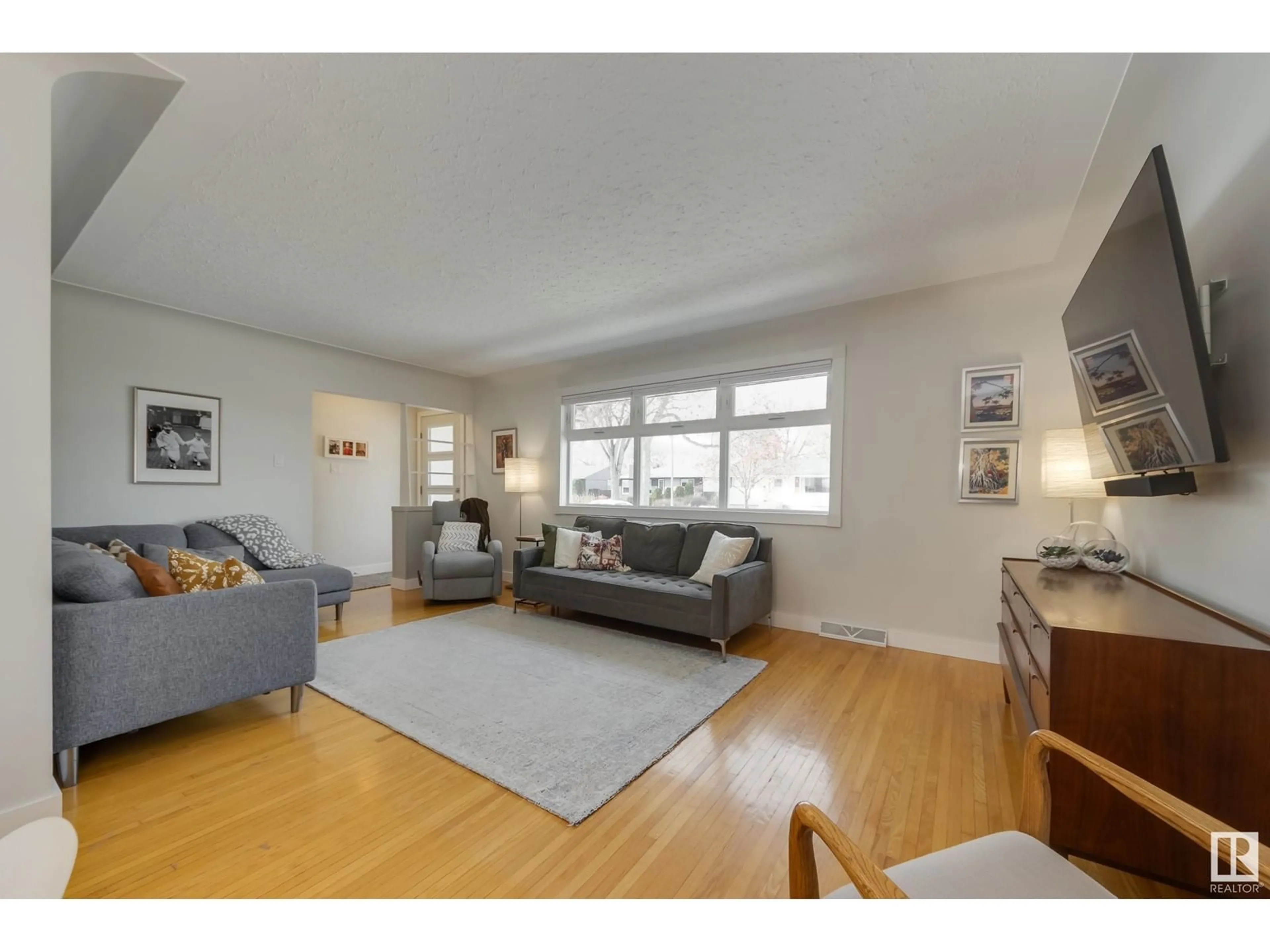9631 76 ST NW, Edmonton, Alberta T6C2L1
Contact us about this property
Highlights
Estimated ValueThis is the price Wahi expects this property to sell for.
The calculation is powered by our Instant Home Value Estimate, which uses current market and property price trends to estimate your home’s value with a 90% accuracy rate.Not available
Price/Sqft$544/sqft
Est. Mortgage$2,662/mo
Tax Amount ()-
Days On Market7 days
Description
Welcome to centrally-located and highly sought-after HOLYROOD. To say that this home is turn-key is an understatement. Meticulous is the only word to describe the thoughtful updates and improvements made to this home. Enjoy a bright and open kitchen with plenty of storage, S/S appliances and quartz countertops that are perfect for the chef of the family. Two luxuriously renovated bathrooms with heated floors are ideal for cold Edmonton winters. Upgraded attic insulation and new windows through the whole house keep out the cold winter air, and with new central A/C you'll stay cool in the summer. Newly purchased furnace, hot water tank, shingles and new vinyl fence keep money in your pocket. Not only have all of the high-priced items been replaced but this home also has solar panels which offset the soaring prices of your electrical bill on an annual basis. A house like this in a neighbourhood like HOLYROOD will not last long. (id:39198)
Property Details
Interior
Features
Basement Floor
Bedroom 4
4.03 m x 3.77 mRecreation room
4.03 m x 7.32 mLaundry room
1.96 m x 1.93 mProperty History
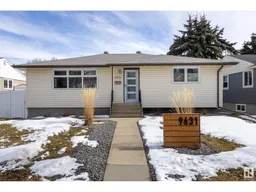 41
41
