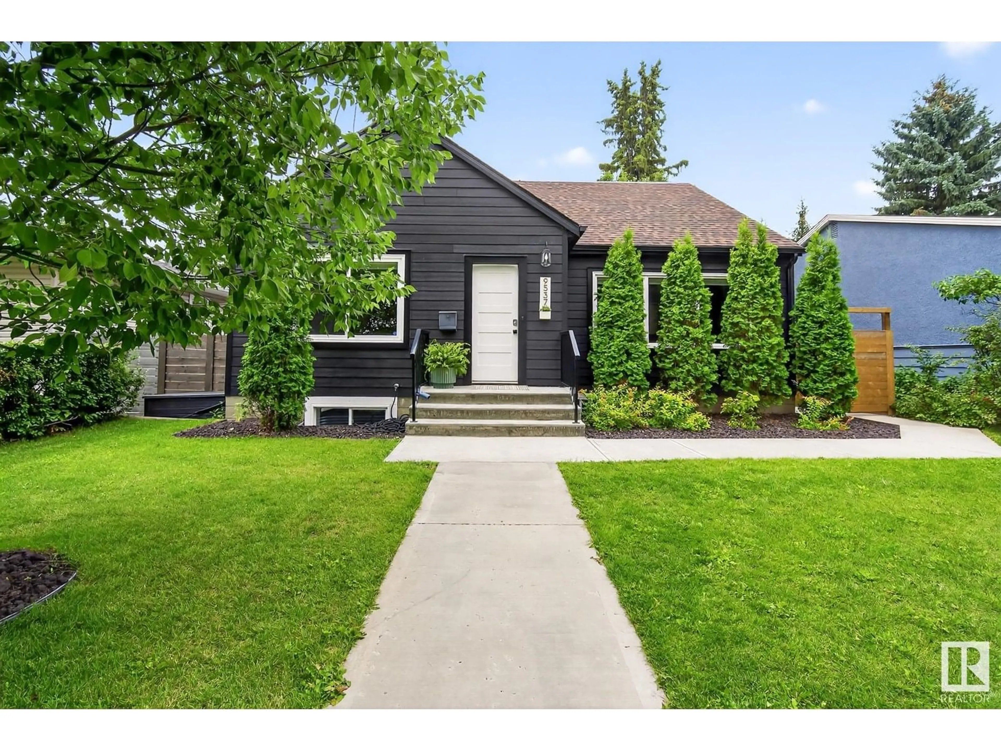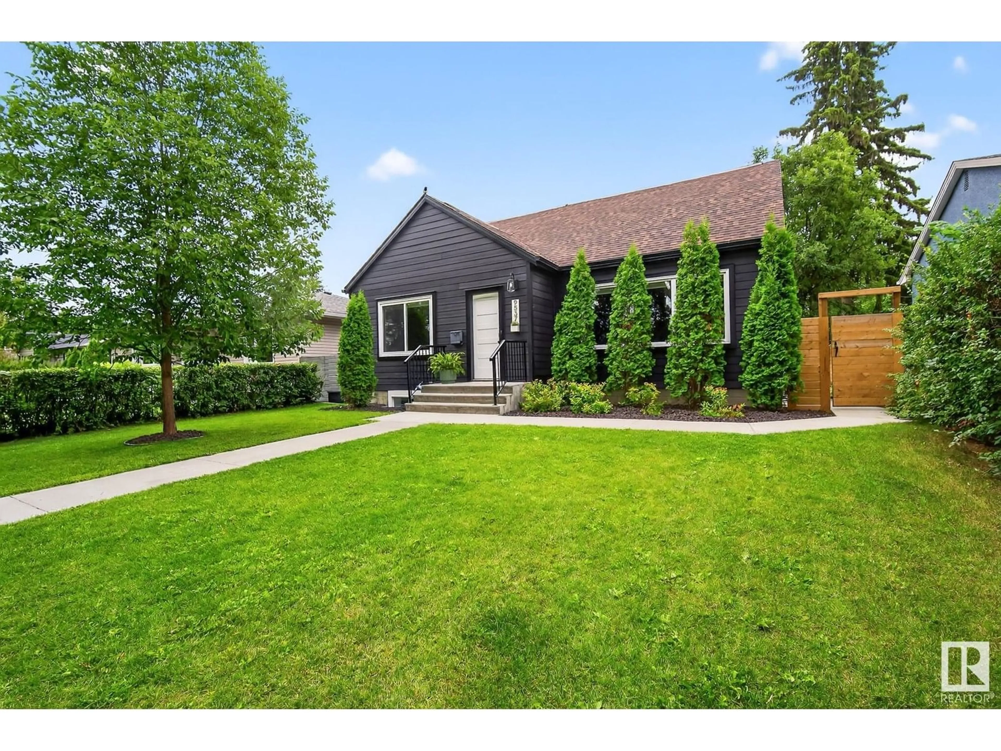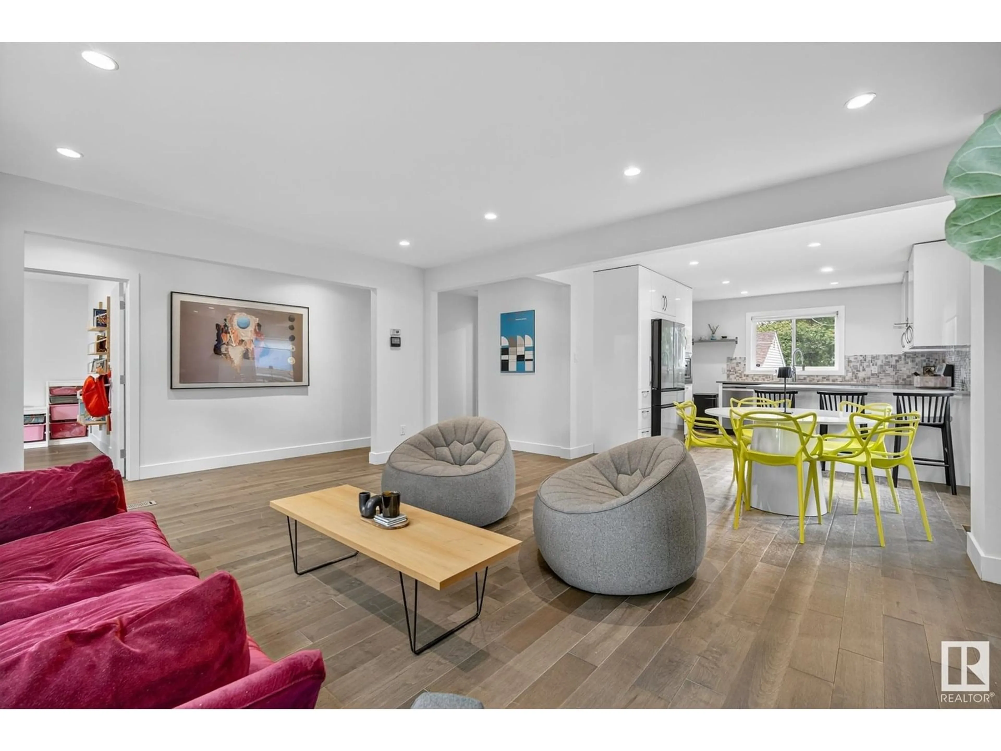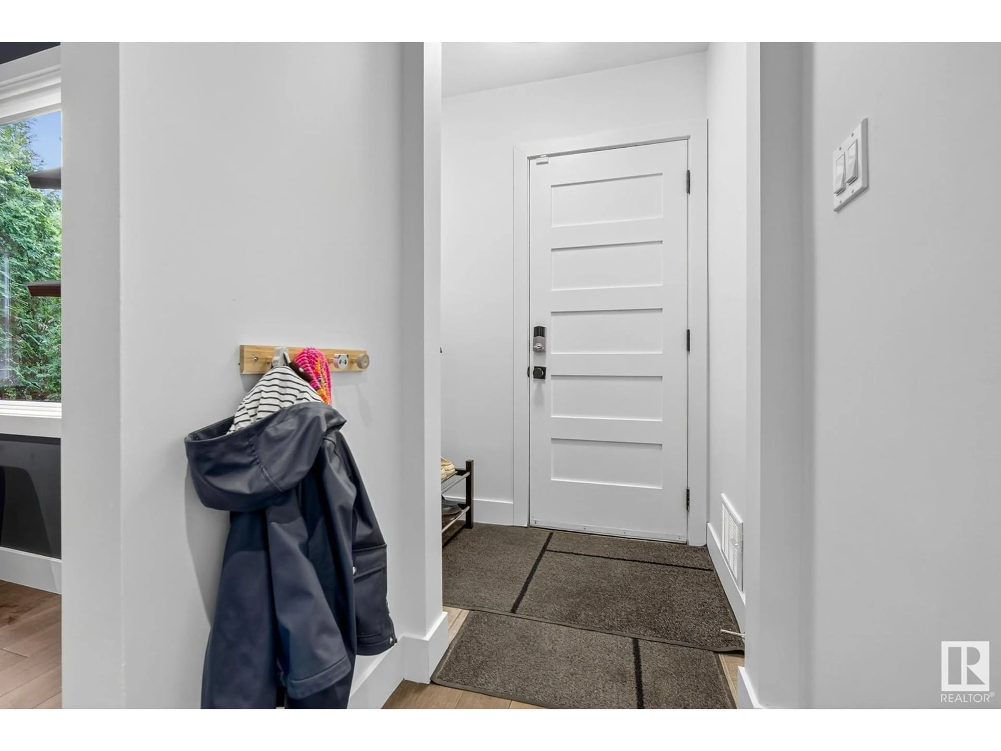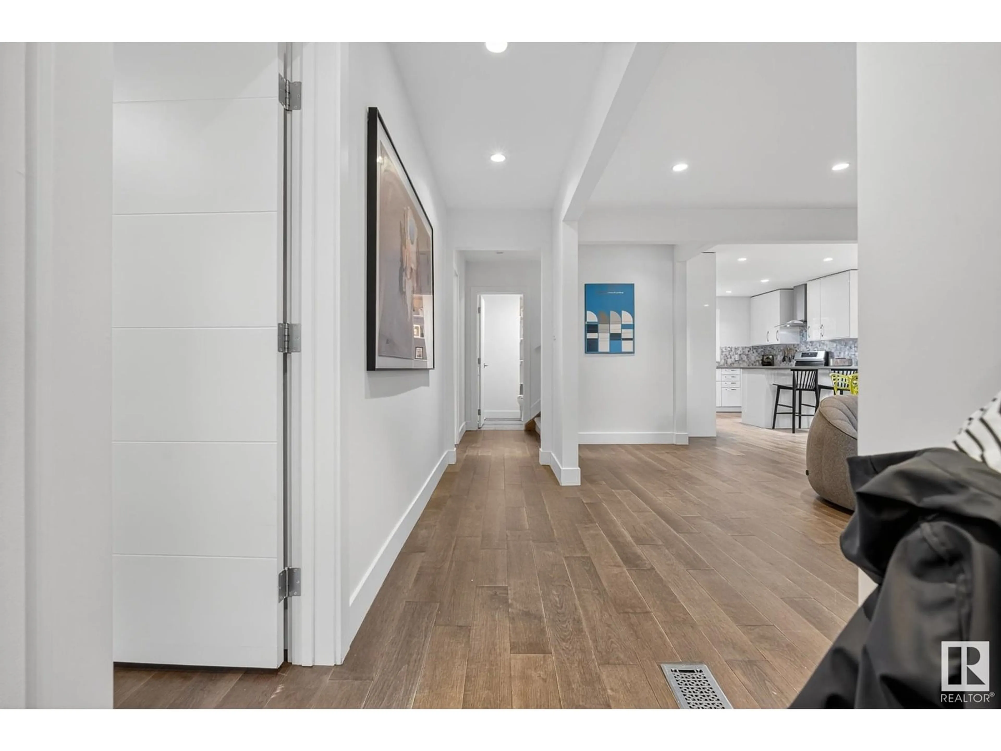9537 83 ST, Edmonton, Alberta T6C2Z9
Contact us about this property
Highlights
Estimated valueThis is the price Wahi expects this property to sell for.
The calculation is powered by our Instant Home Value Estimate, which uses current market and property price trends to estimate your home’s value with a 90% accuracy rate.Not available
Price/Sqft$462/sqft
Monthly cost
Open Calculator
Description
Nestled on a quiet street in the heart of Holyrood, this beautifully updated 1.5 storey home offers over 2800 sq ft of refined living space - perfect for families and professionals alike. The spacious layout features five bedrooms and three and a half bathrooms, including a luxurious primary suite with heated floors, a spa-inspired ensuite, and custom California Closets for optimal organization. The modern kitchen is equipped with an induction range, Samsung smart fridge, and Bosch dishwasher - ideal for both everyday living and entertaining. Additional upgrades include a new furnace, hot water tank, central A/C, and fully updated plumbing and electrical systems for peace of mind and energy efficiency. Outside, enjoy exceptional curb appeal with Hardie Board siding, fresh landscaping, and new concrete work. The private backyard is a true retreat with a hot tub, new fence, and low-maintenance design. Located in one of Edmonton’s most desirable neighbourhoods, close to schools, parks, and the river valley! (id:39198)
Property Details
Interior
Features
Main level Floor
Living room
5.4 x 3.8Dining room
3.3 x 2Kitchen
3.5 x 3.2Primary Bedroom
3.6 x 3.6Property History
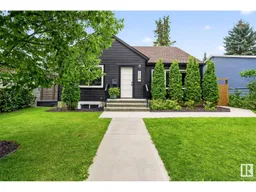 56
56
