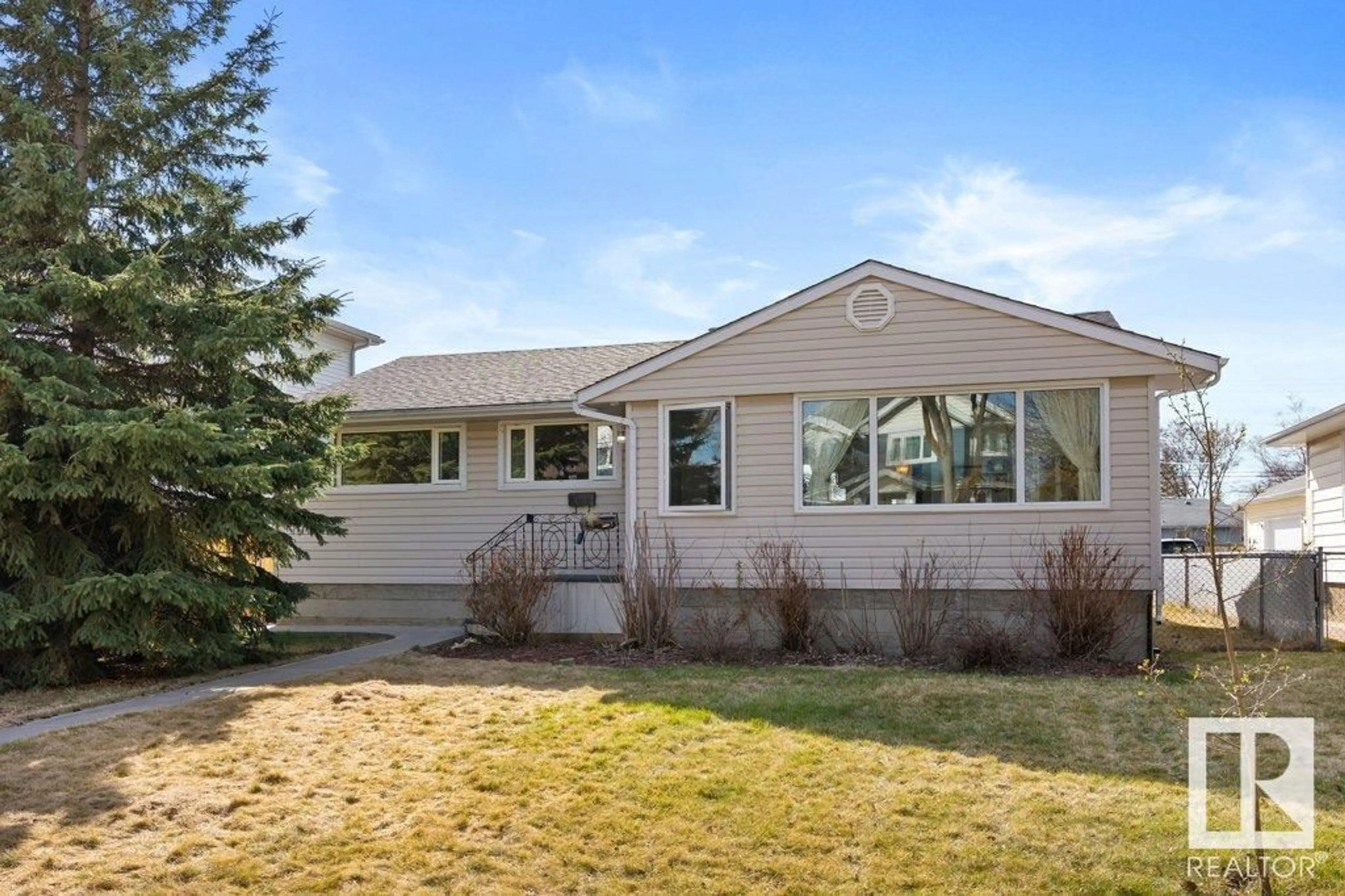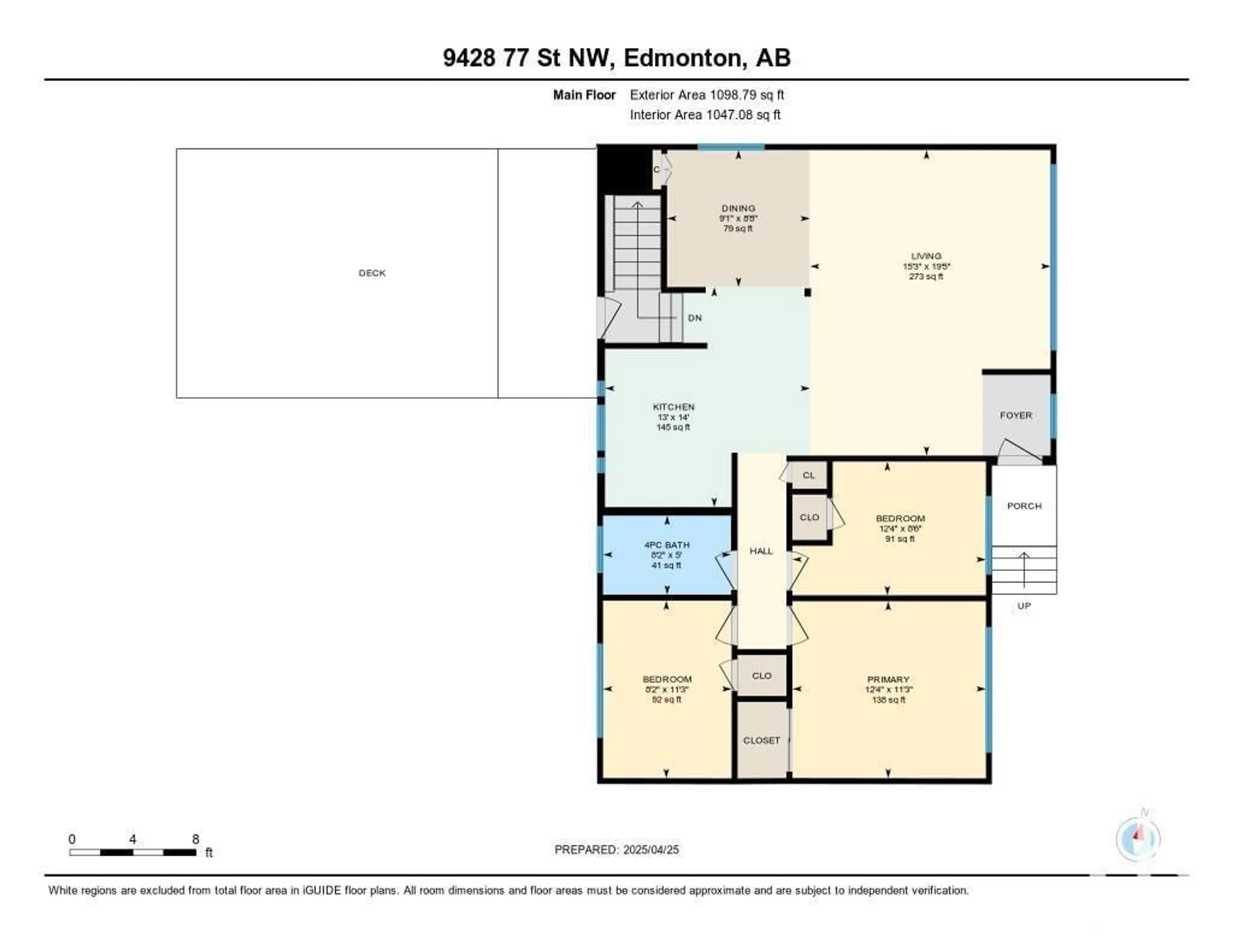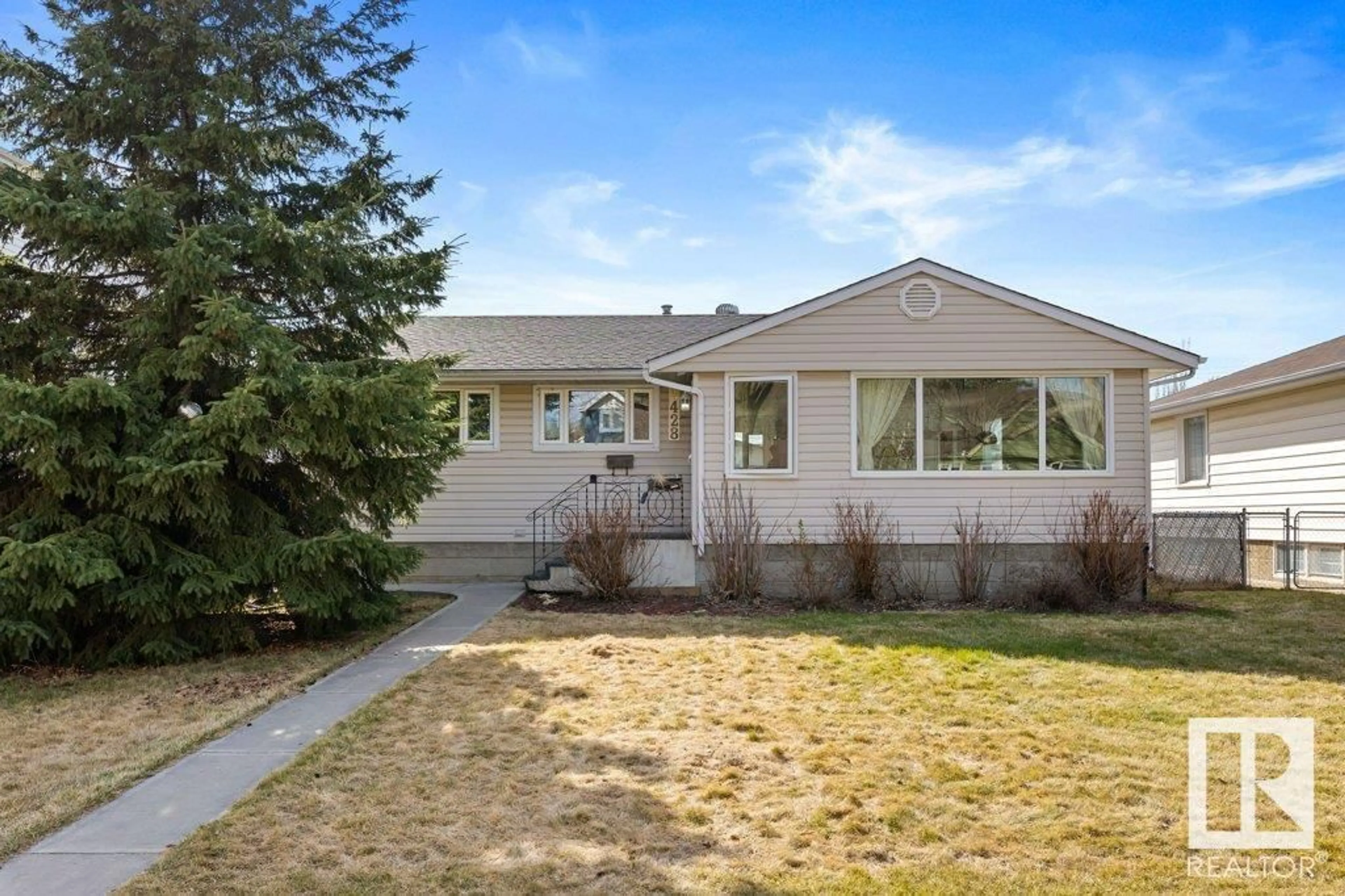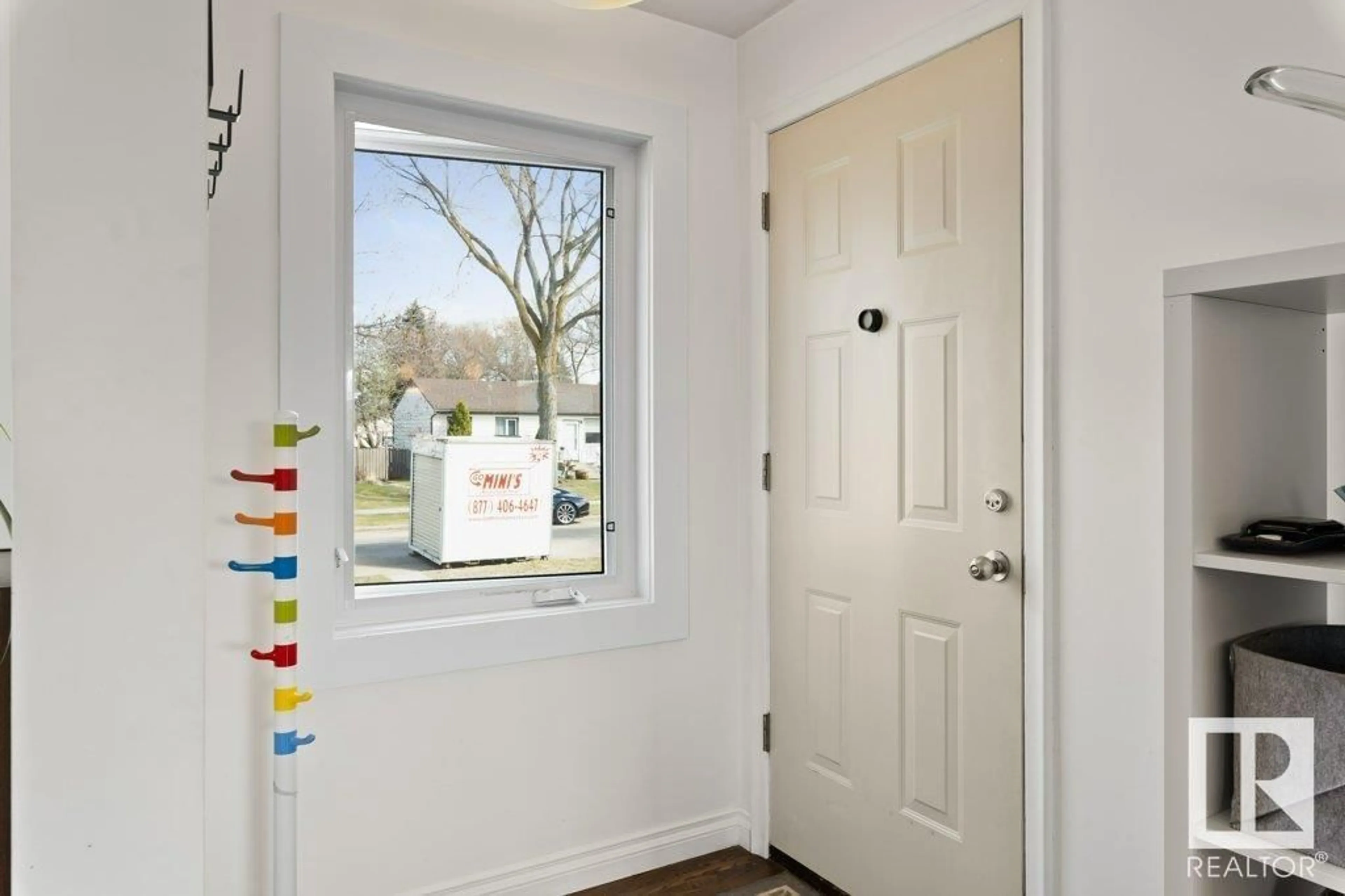9428 77 ST, Edmonton, Alberta T6C2M6
Contact us about this property
Highlights
Estimated ValueThis is the price Wahi expects this property to sell for.
The calculation is powered by our Instant Home Value Estimate, which uses current market and property price trends to estimate your home’s value with a 90% accuracy rate.Not available
Price/Sqft$523/sqft
Est. Mortgage$2,469/mo
Tax Amount ()-
Days On Market7 days
Description
Situated on a spacious 50+ ft. lot on one of Holyrood’s most sought-after streets, this completely updated four-bedroom home is a true gem. The brand-new kitchen serves as the heart of the home, featuring a large quartz island, stylish backsplash, white cabinetry, a new gas stove, and stainless steel dishwasher. Rich stained oak floors, pot lights, fresh bright white walls, and an open layout enhance the home's charm. Upstairs, you’ll find three spacious bedrooms, while the fully finished basement includes a fourth bedroom, walk-in closet (flex area), bathroom, laundry room, and ample storage. With newer windows (mostly replaced over the last 10 years), a 2024 hot water tank, a newer, insulated, double garage with alley access, a sunny deck, a juicy apple tree, and a brand-new fence, this home is move-in ready. Located with amazing access to Whyte Ave and downtown, the river valley, parks, and top schools. (id:39198)
Property Details
Interior
Features
Main level Floor
Living room
5.92 x 4.66Dining room
2.65 x 2.77Kitchen
4.26 x 3.97Primary Bedroom
3.43 x 3.75Property History
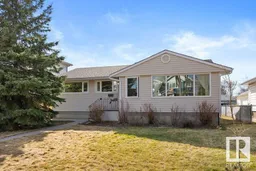 54
54
