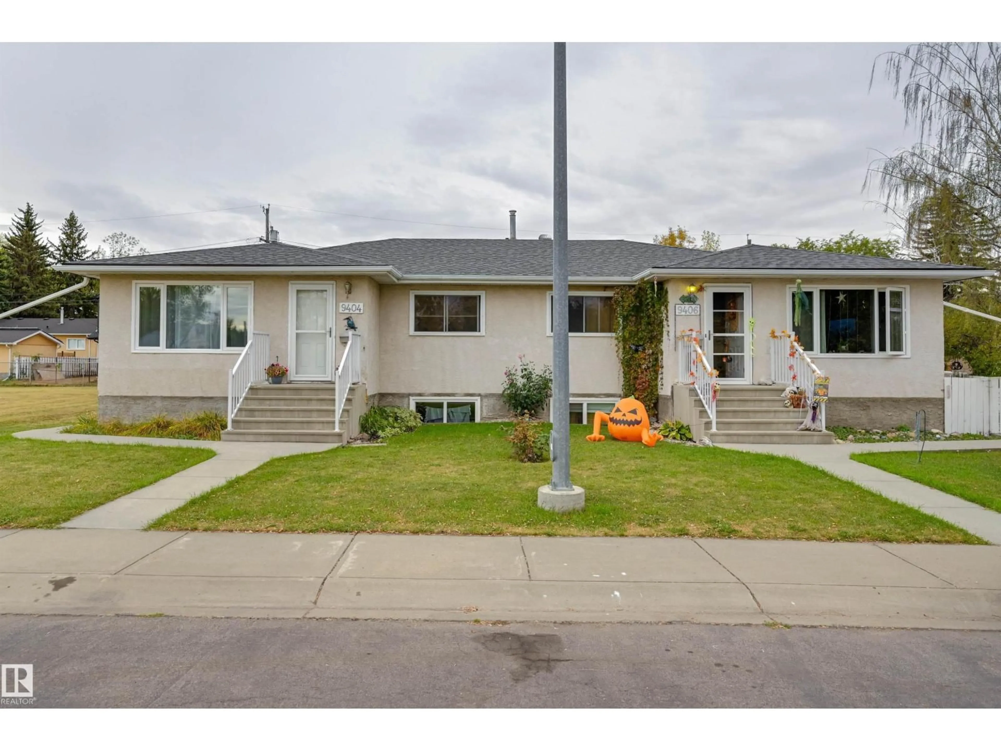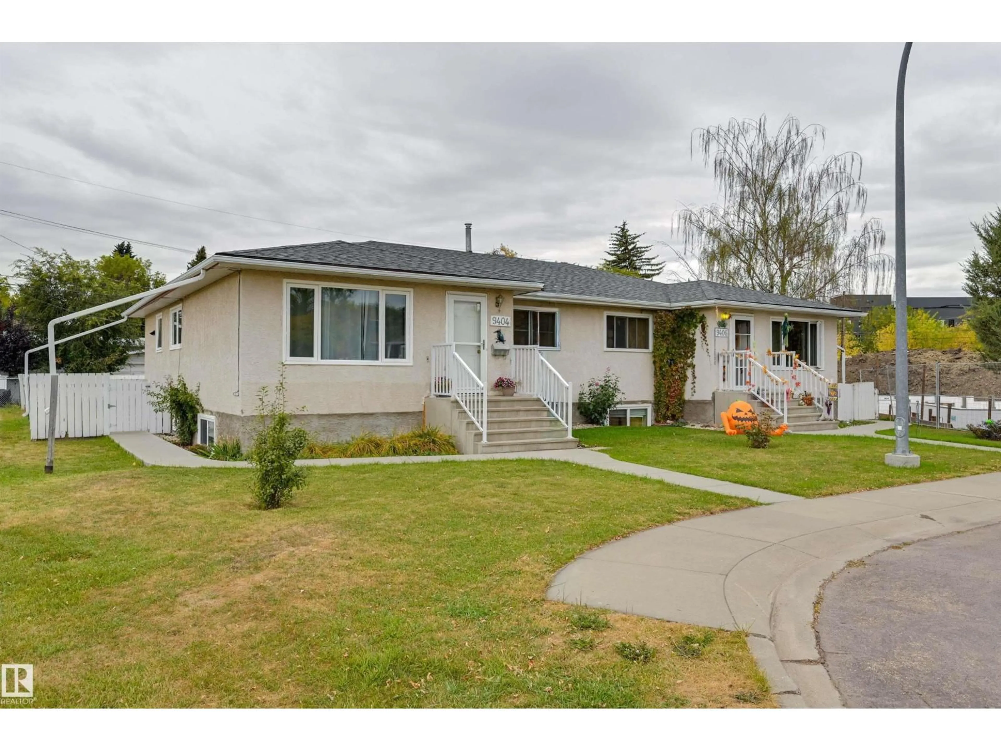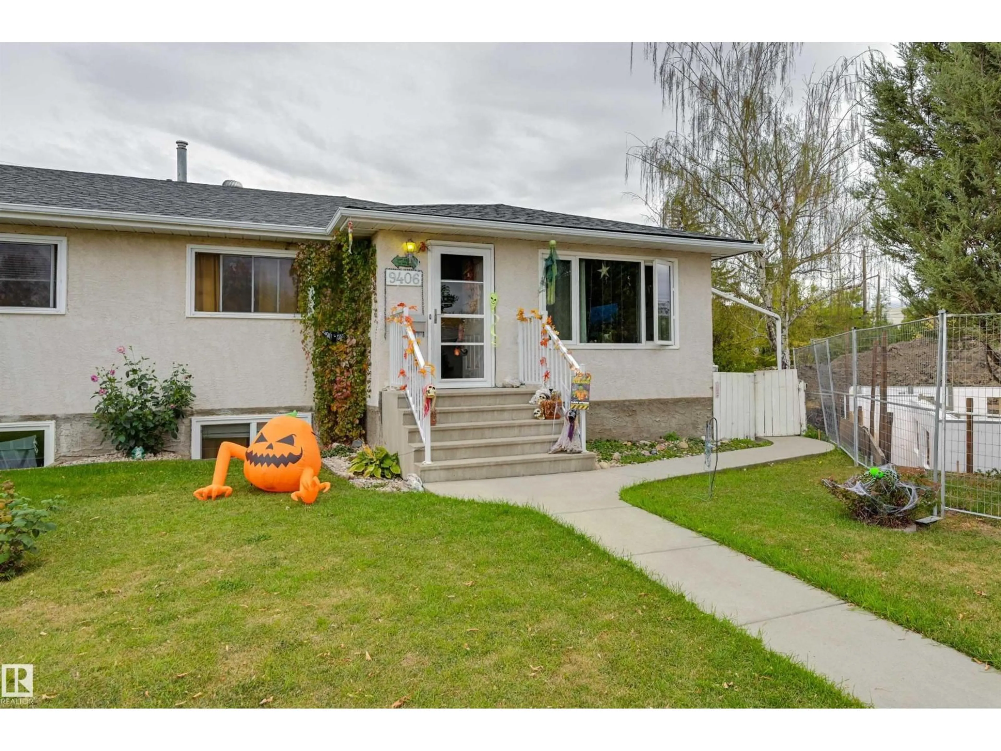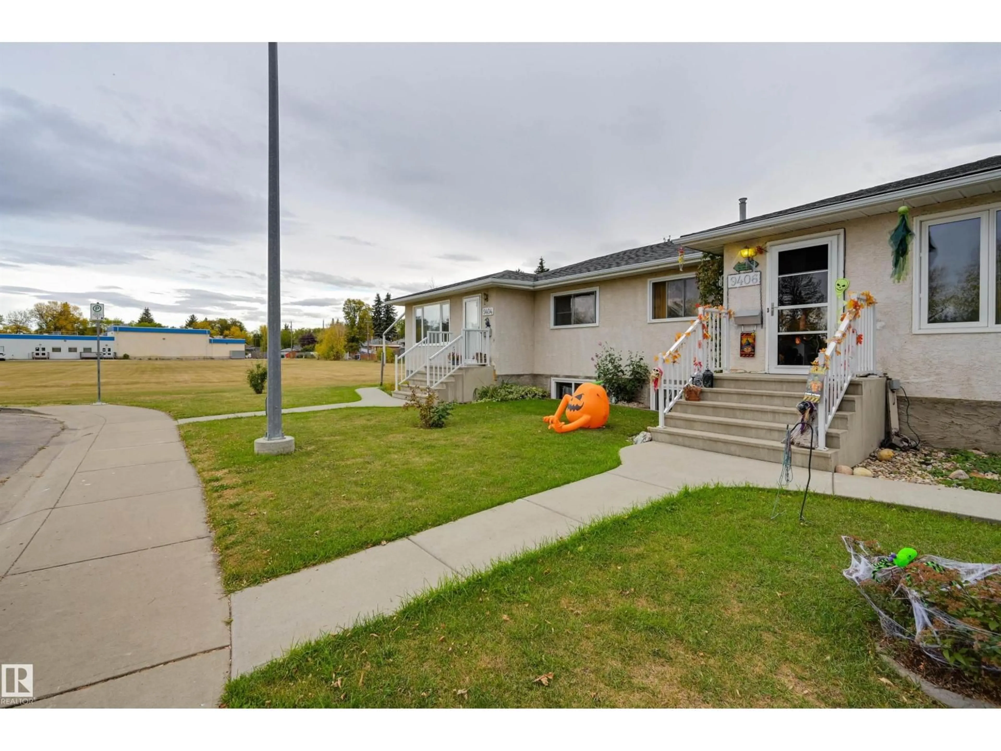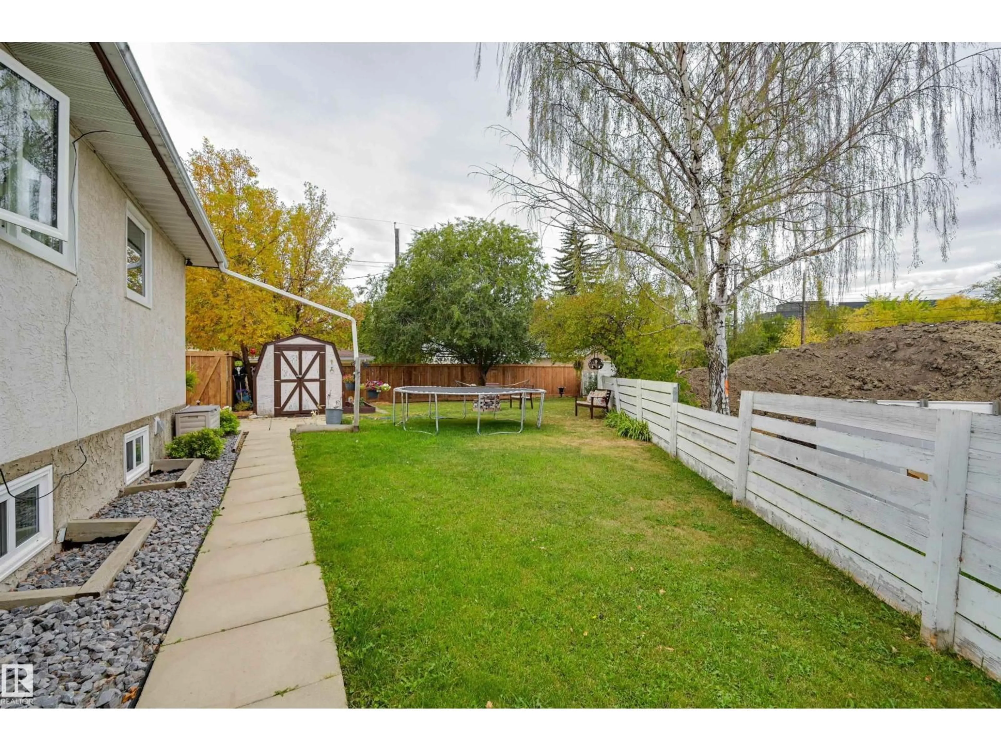9406 - 9404 HOLYROOD RD, Edmonton, Alberta T6C4C4
Contact us about this property
Highlights
Estimated valueThis is the price Wahi expects this property to sell for.
The calculation is powered by our Instant Home Value Estimate, which uses current market and property price trends to estimate your home’s value with a 90% accuracy rate.Not available
Price/Sqft$358/sqft
Monthly cost
Open Calculator
Description
This side-by-side duplex offers immediate rental income with reliable tenants already in place — a seamless opportunity for investors seeking steady cash flow. Each unit features bright living areas, functional kitchens, two spacious bedrooms, and a full bathroom, providing comfortable layouts that attract long-term renters. Located in a quiet cul-de-sac beside a school and park, each side also enjoys its own private fenced yard—perfect for families and pet owners alike. The property sits on a large lot surrounded by new infill construction, highlighting its strong redevelopment potential. Conveniently close to schools, parks, shopping, transit, and offering quick access to the future LRT, this property delivers the perfect balance of secure income today and prime development opportunity for the future. (id:39198)
Property Details
Interior
Features
Main level Floor
Living room
4.83 x 3.77Dining room
3.68 x 2.88Kitchen
4.14 x 3.85Primary Bedroom
4.01 x 3.87Property History
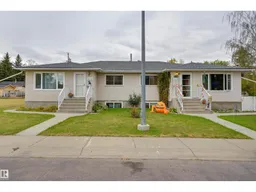 46
46
