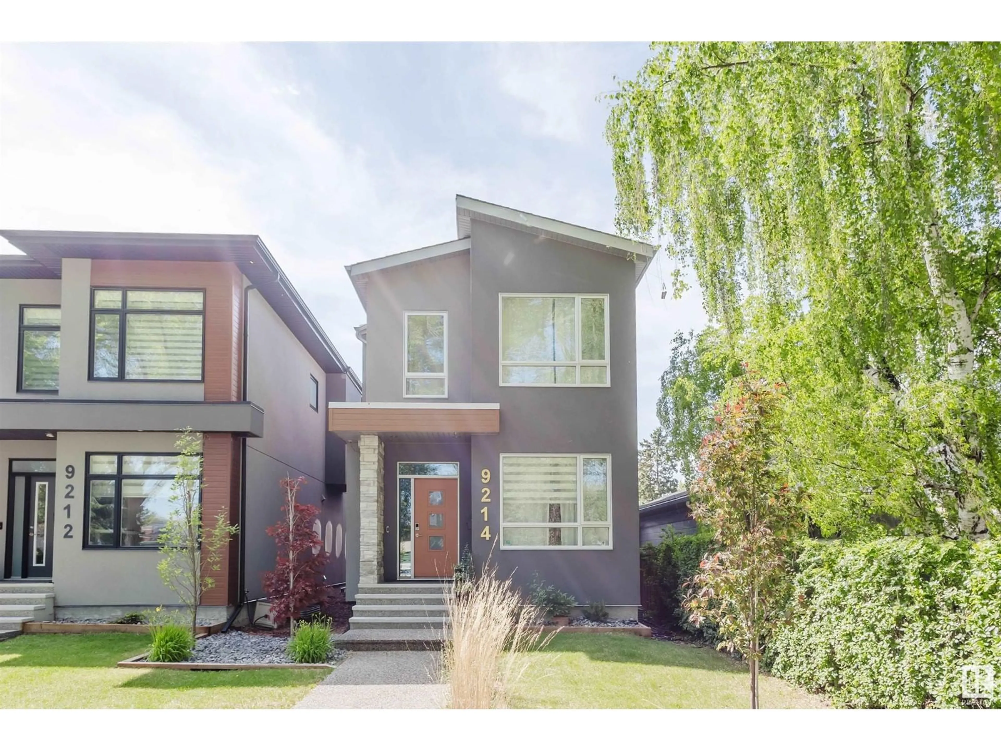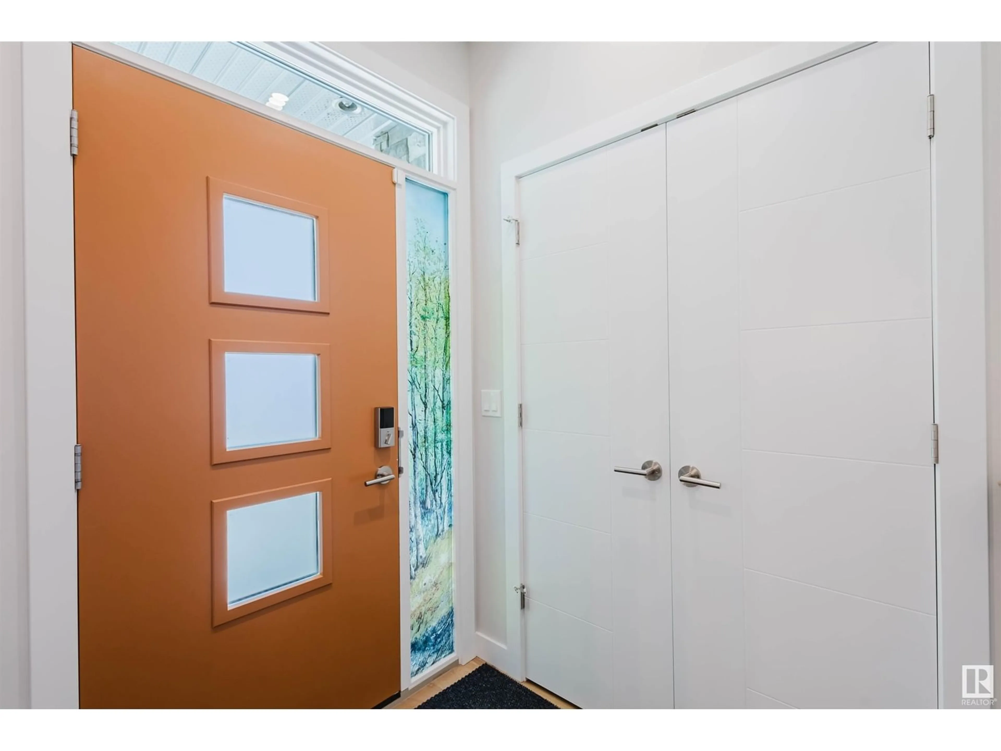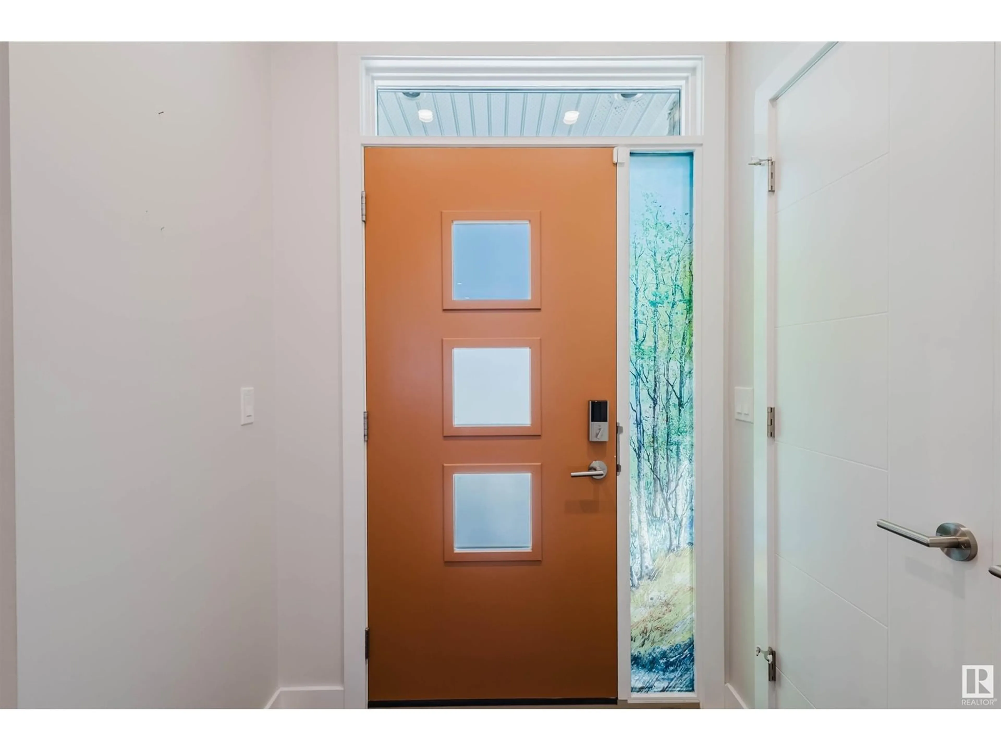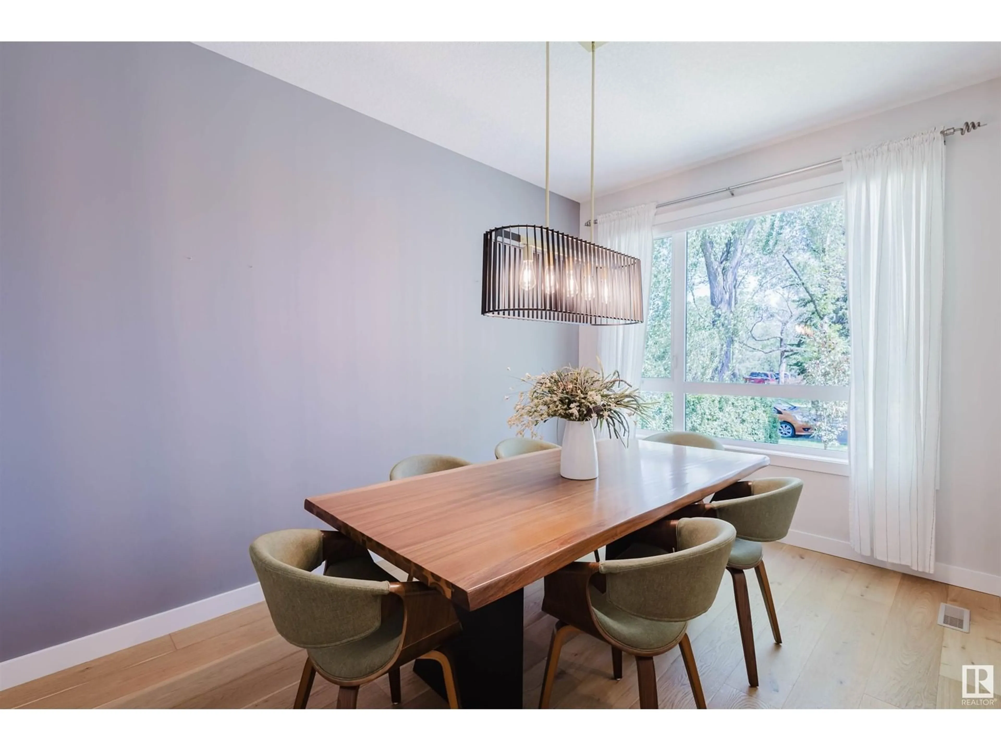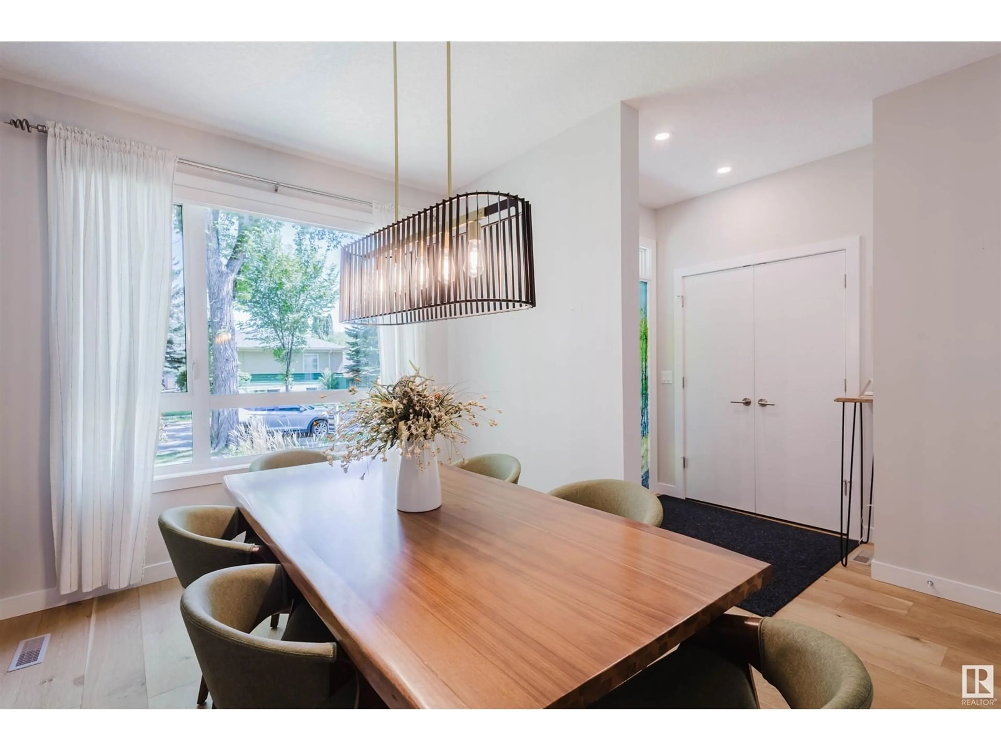9214 81 ST, Edmonton, Alberta T6C2W3
Contact us about this property
Highlights
Estimated valueThis is the price Wahi expects this property to sell for.
The calculation is powered by our Instant Home Value Estimate, which uses current market and property price trends to estimate your home’s value with a 90% accuracy rate.Not available
Price/Sqft$379/sqft
Monthly cost
Open Calculator
Description
Where timeless design meets everyday ease—this stunning infill in Holyrood offers nearly 3,000 sq ft of finished living space across three stylish levels. Enjoy 9’ ceilings throughout, rough-hewn engineered oak flooring, and a chef-inspired kitchen with quartz waterfall island, induction cooktop, and built-in wall oven. The open-concept layout is anchored by sun-filled living and dining spaces, while the finished basement adds two more bedrooms, a wet bar, and family room. Thoughtful extras include motorized blinds, WiFi thermostat, tankless hot water, central air, and a 50 amp EV charger in the oversized heated garage. The fully landscaped backyard is a private escape with gas BBQ hookup, mature trees, and a remote-controlled motorized retractable awning that extends shade on demand. Just steps to the new LRT, river valley, parks, and minutes to downtown—this is upscale, walkable living in one of Edmonton’s most established and desirable neighbourhoods. (id:39198)
Property Details
Interior
Features
Basement Floor
Bedroom 4
Bonus Room
Bedroom 5
Exterior
Parking
Garage spaces -
Garage type -
Total parking spaces 2
Property History
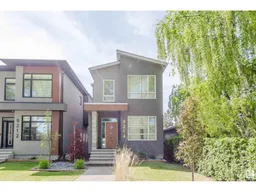 66
66
