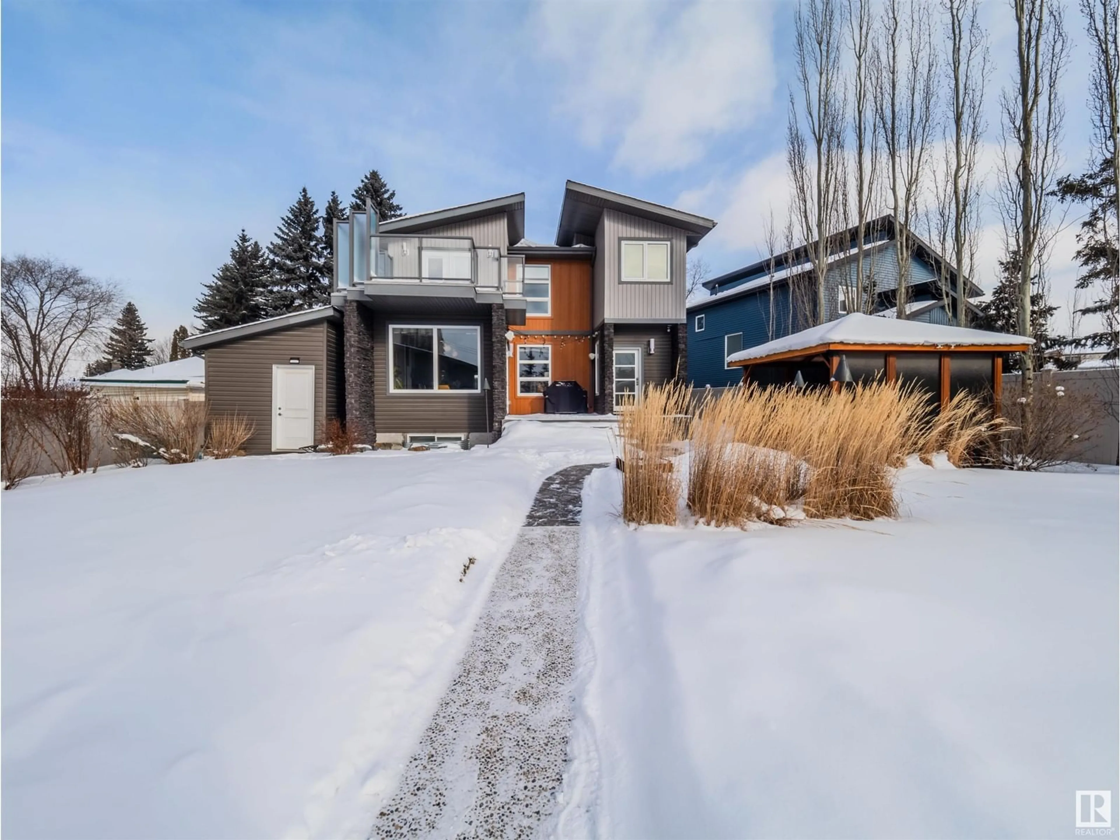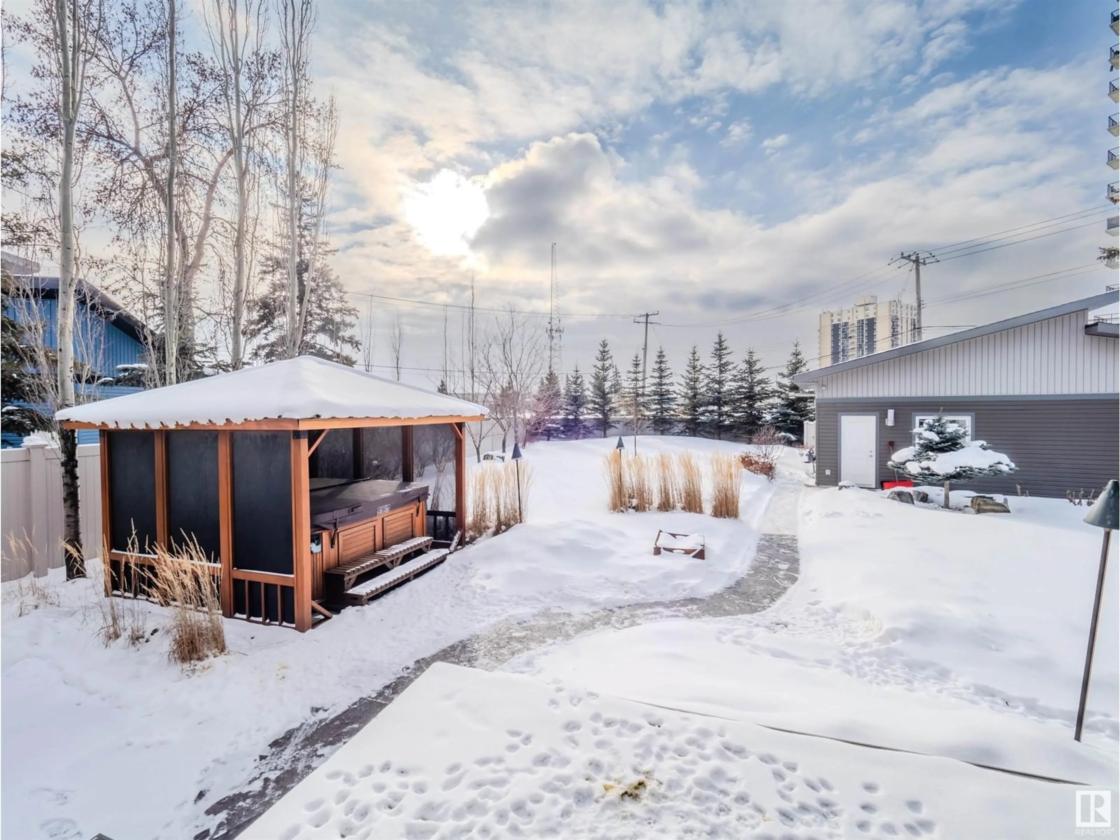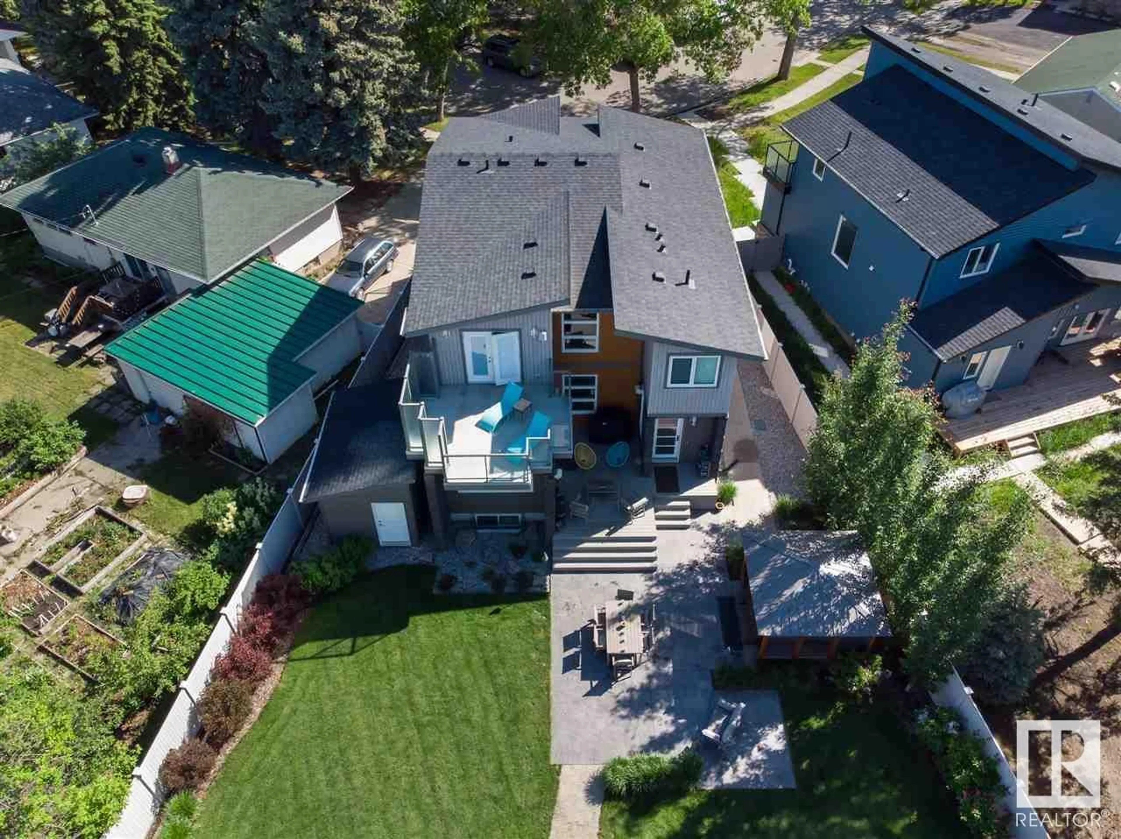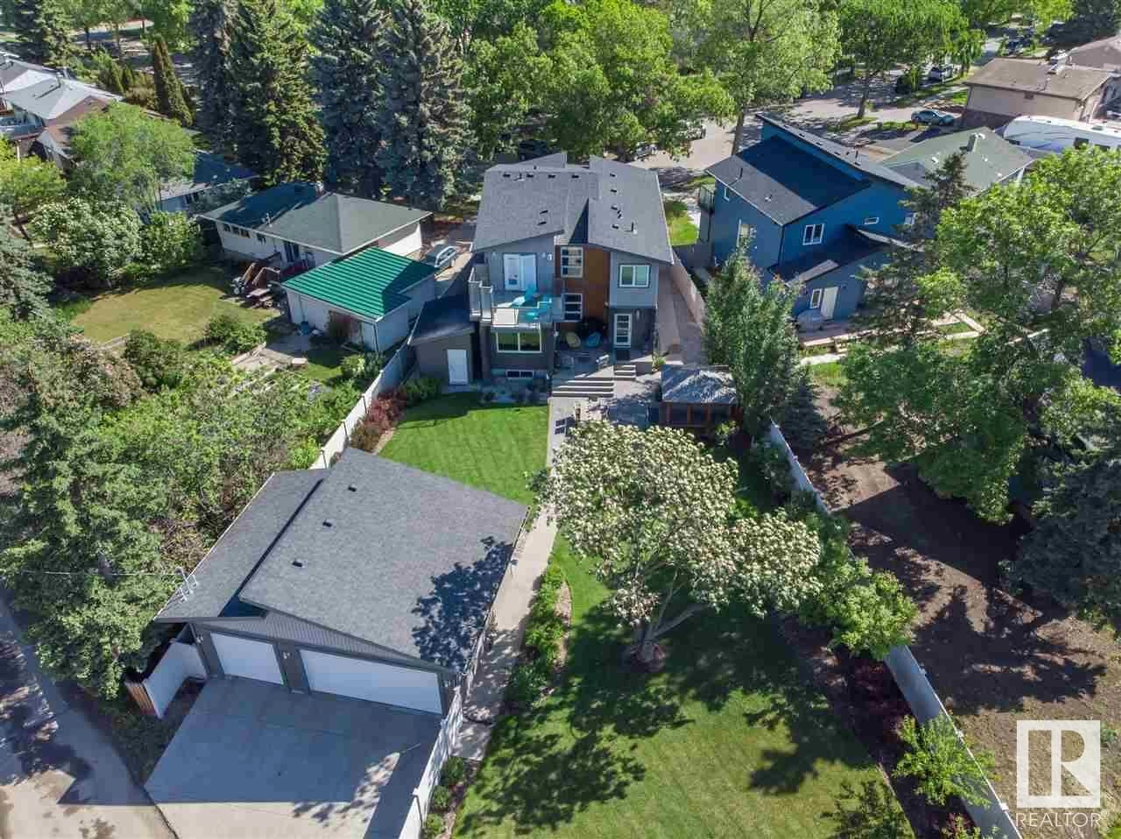9104 83 ST, Edmonton, Alberta T6C2Z4
Contact us about this property
Highlights
Estimated ValueThis is the price Wahi expects this property to sell for.
The calculation is powered by our Instant Home Value Estimate, which uses current market and property price trends to estimate your home’s value with a 90% accuracy rate.Not available
Price/Sqft$449/sqft
Est. Mortgage$4,937/mo
Tax Amount ()-
Days On Market110 days
Description
THIS YARD IS AMAZING...YUP; TRIPLE CAR HEATED GARAGE....CRISP MODERN TWIST...BEYOND GOURMET KITCHEN... CANT THROW A STONE AND NOT HIT AN UPGRADE....YOU COULD NEVER REPLACE THIS VALUE IN TODAYS MARKET...~!!WELCOME HOME !~ First steps on heated entire main floor/ From the perfect foyer (you'll see). Great room with linear gas fireplace, and kitchen that will have envy of the neighbourhood. Proper dining room at the back built for ENTERTAINING; + Back entrance/tech centre/and main floor bath wrap the main. Up is the 2 more bedrooms, large laundry, and primary quarters with sitting area, coffee/sun deck/ and die-For ensuite. The basement has another bedroom, another fireplace, and amazing family room (again, all in floor heated from the boiler!). AIR CONDITIONING, designer accents, speakers, steps to the LRT, access to everything, .. THE YARD IS LIKE YOUR OWN PRIVATE PARK, This truly is a custom home with no detail overlooked.( don't forget the MASSIVE Shed too!! seriously .. this has it all! (id:39198)
Property Details
Interior
Features
Main level Floor
Living room
Dining room
Kitchen
Property History
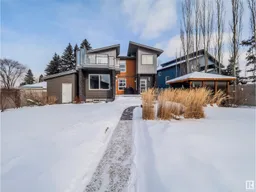 41
41
