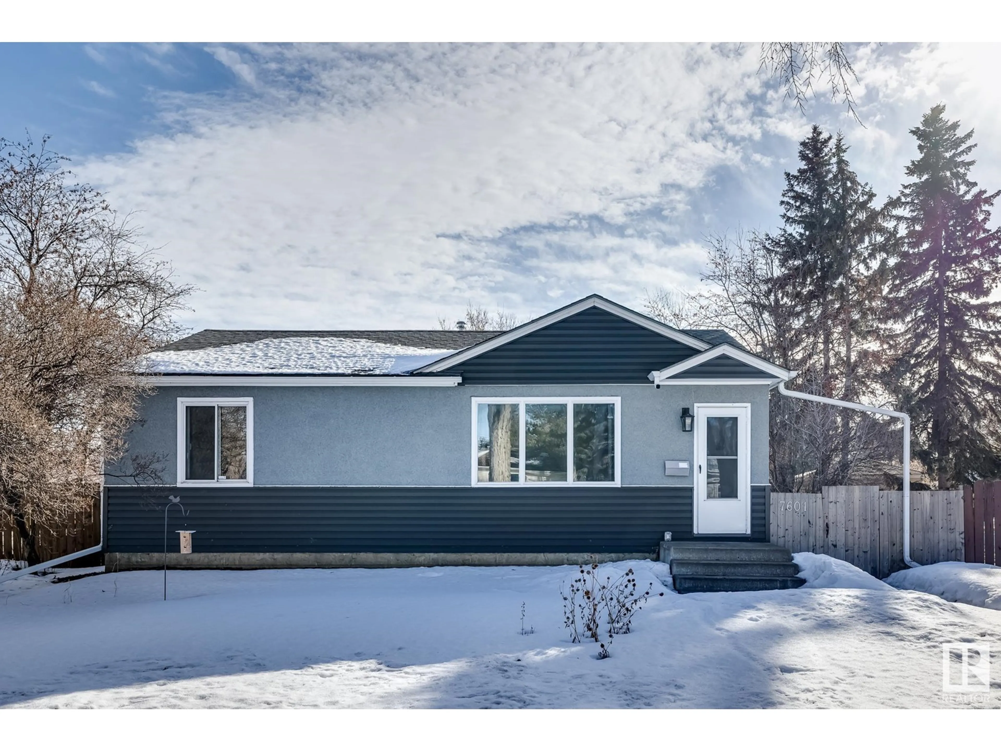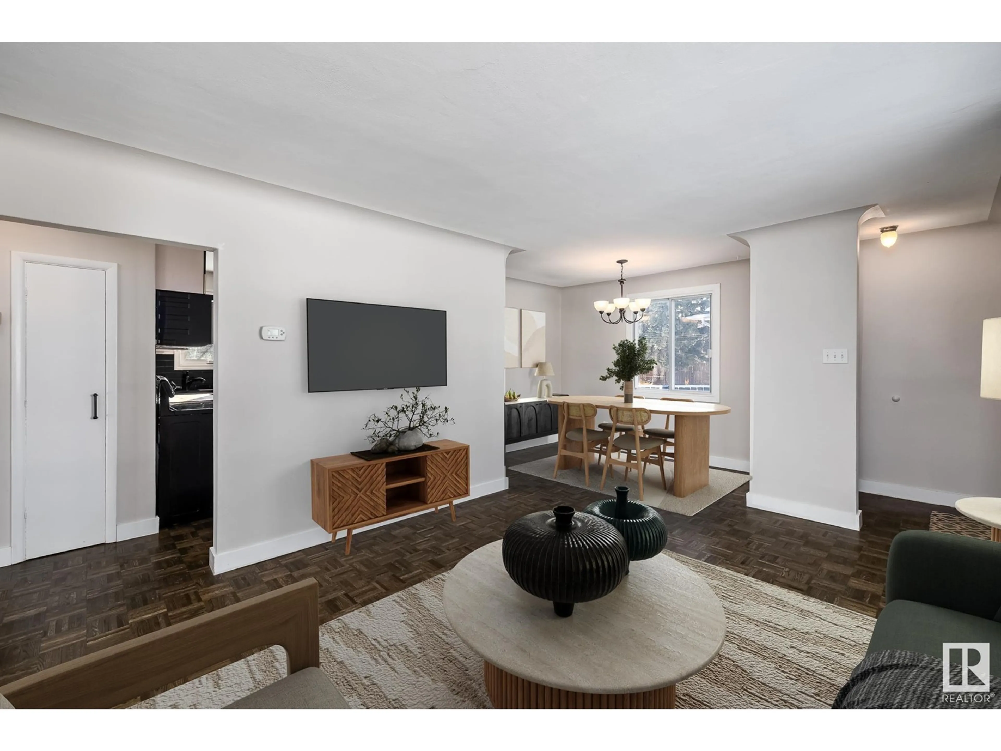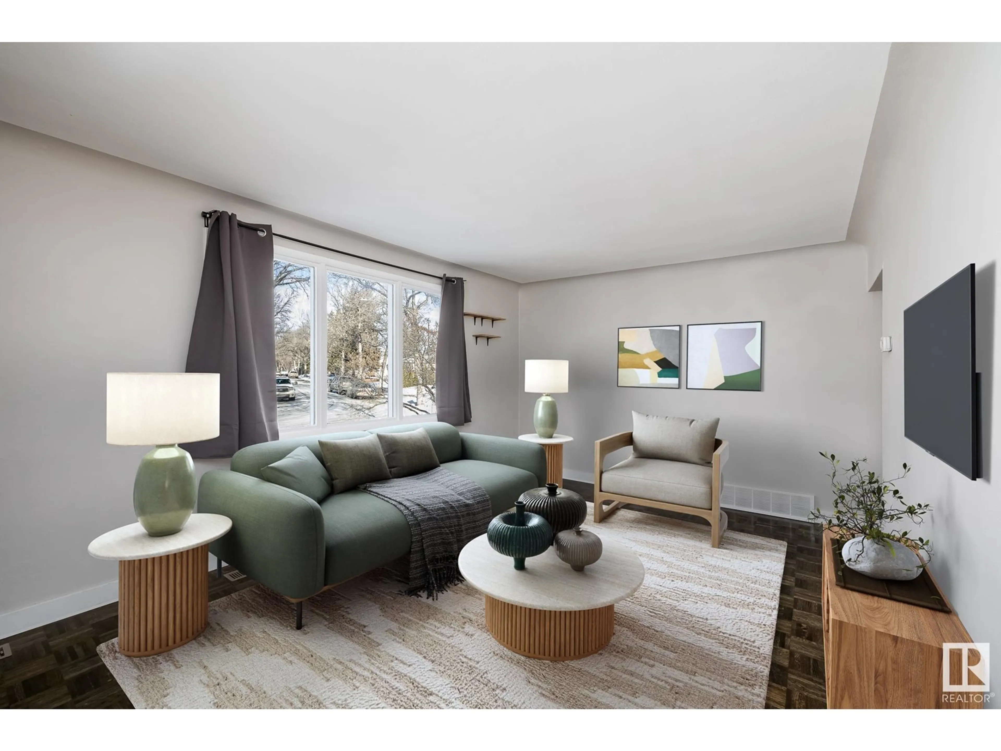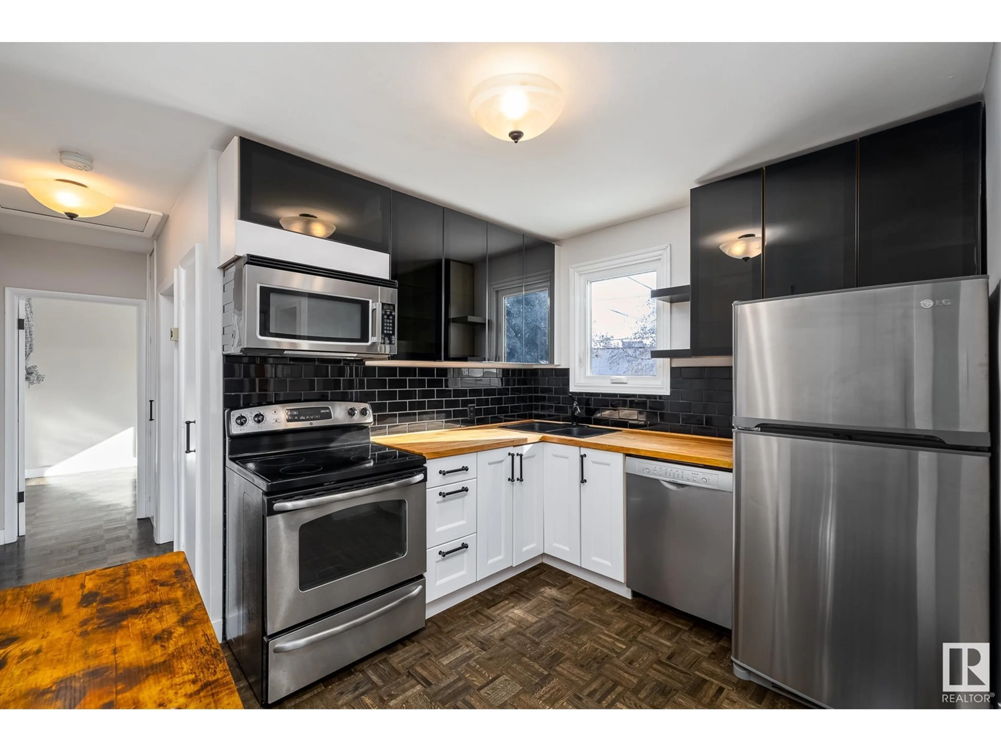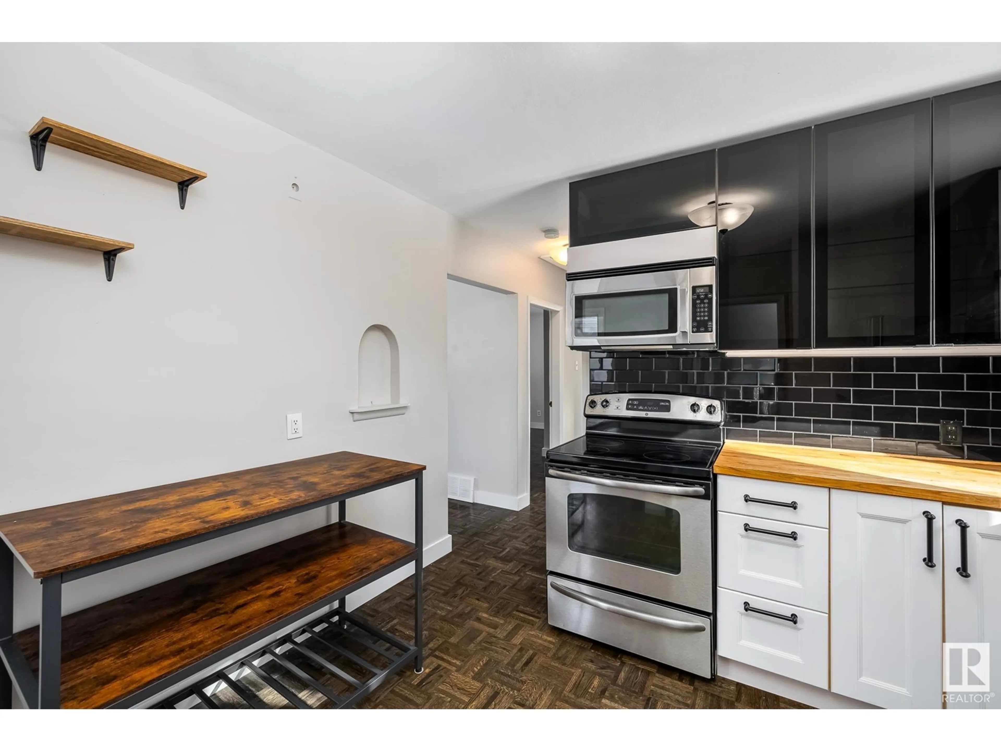7601 91 AV NW, Edmonton, Alberta T6C1P7
Contact us about this property
Highlights
Estimated ValueThis is the price Wahi expects this property to sell for.
The calculation is powered by our Instant Home Value Estimate, which uses current market and property price trends to estimate your home’s value with a 90% accuracy rate.Not available
Price/Sqft$447/sqft
Est. Mortgage$1,718/mo
Tax Amount ()-
Days On Market4 days
Description
Charming and updated home with spacious yard! Located in the desirable Holyrood community, close to parks and trails, public transportation, several schools and every amenity. Enjoy the outdoors with a huge yard, complete with vegetable garden, raised beds and thriving Saskatoon and raspberry bushes. There have been many updates throughout the years including NEWER FURNACE, HOT WATER TANK, SHINGLES, SOFFITS AND FACIA, VINYL SIDING, PAINTED STUCCO, GRADING, ELECTRICAL, PLUMBING, ATTIC INSULATION, DUCTWORK, KITCHEN CABINETS, APPLIANCES, FLOORING, FRESH PAINT, TRIM, DOORS, FULL BATHROOM RENOVATION AND MORE! The main floor is bright and spacious, with renovated kitchen, large living room, dining area, 2 bedrooms and 4 piece bath. The 3rd bedroom is located downstairs along with a massive rec room and plenty of storage. Incredibly clean and well maintained, show with confidence. Some listing photos have been virtually staged. (id:39198)
Property Details
Interior
Features
Basement Floor
Bedroom 3
Family room
Property History
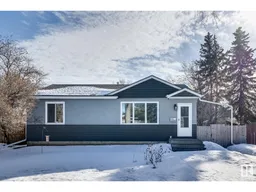 24
24
