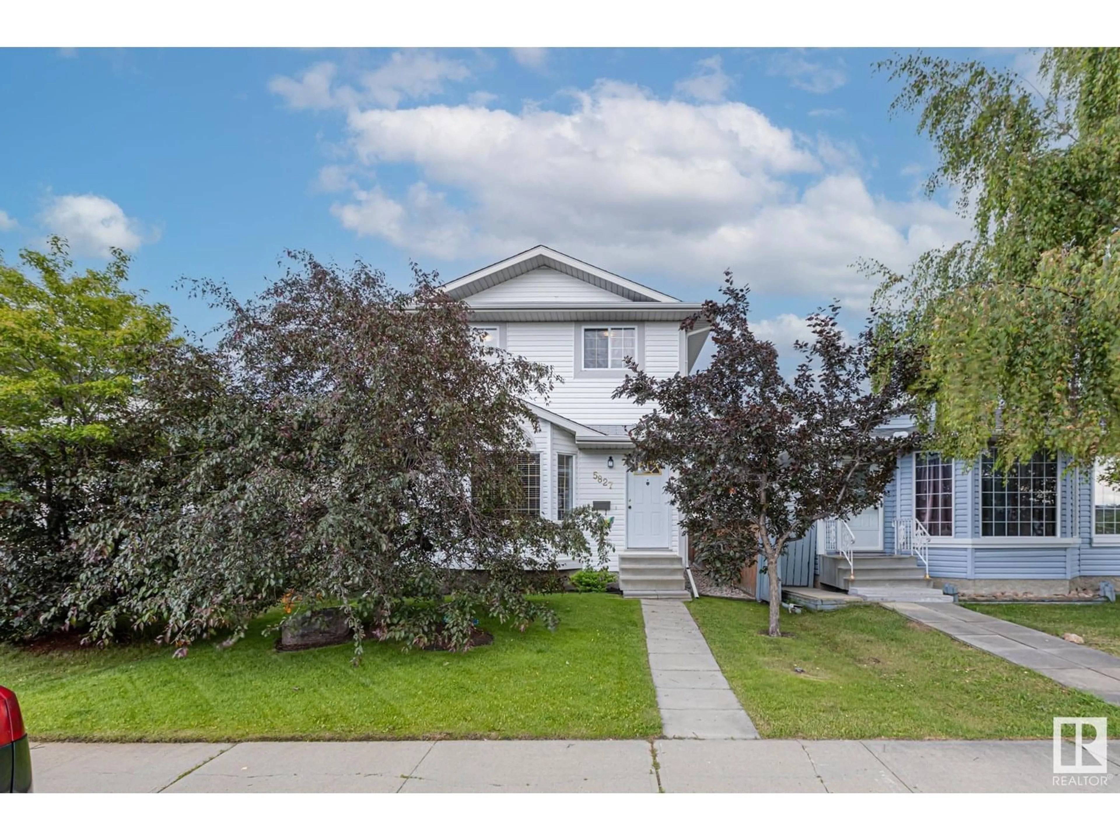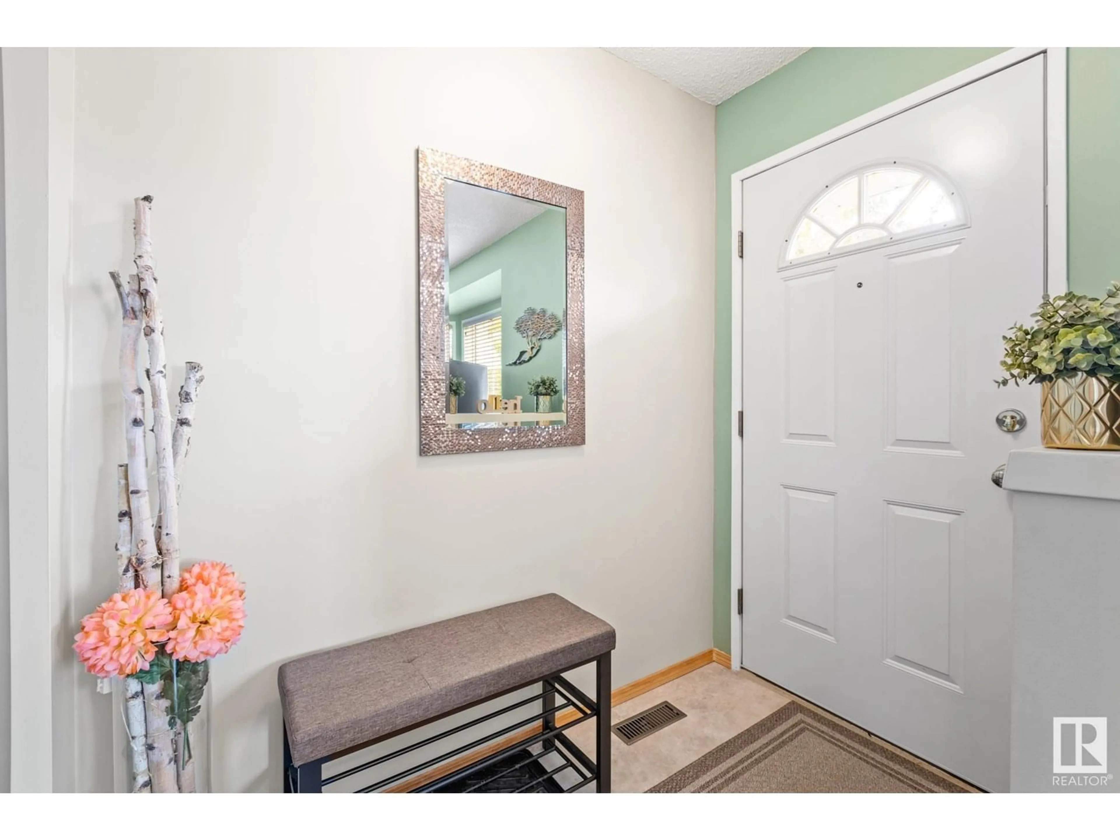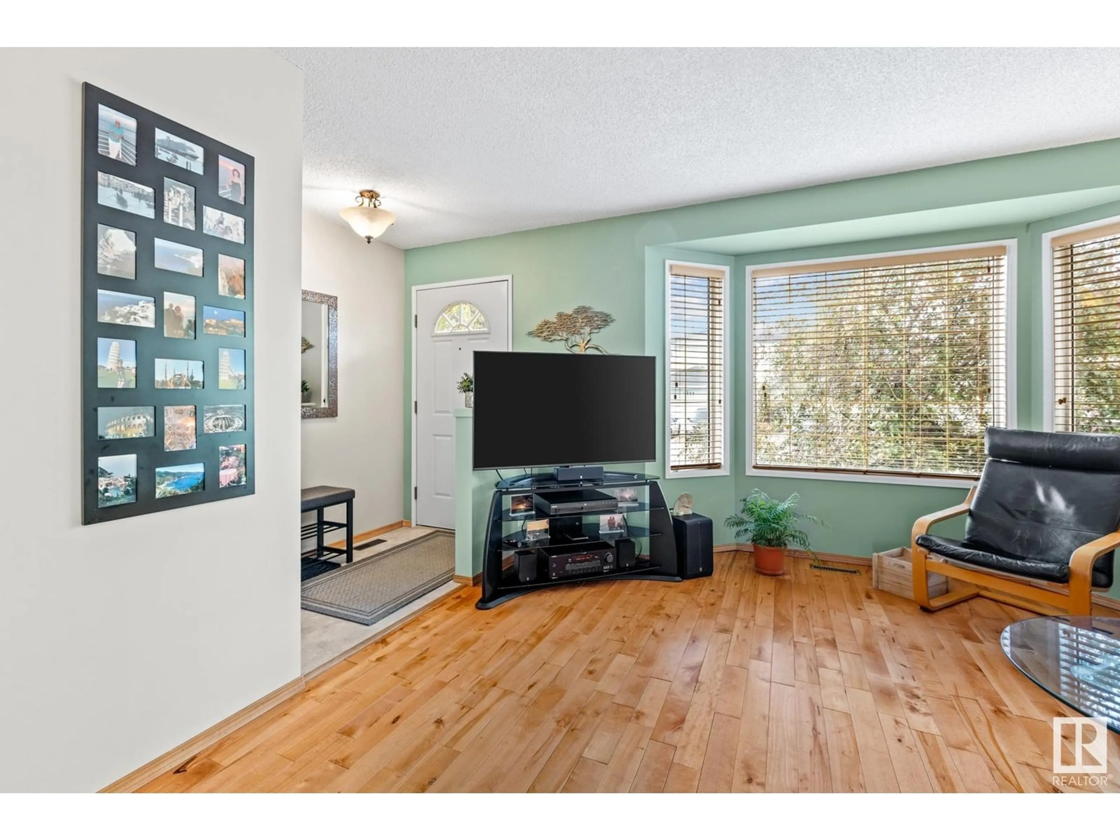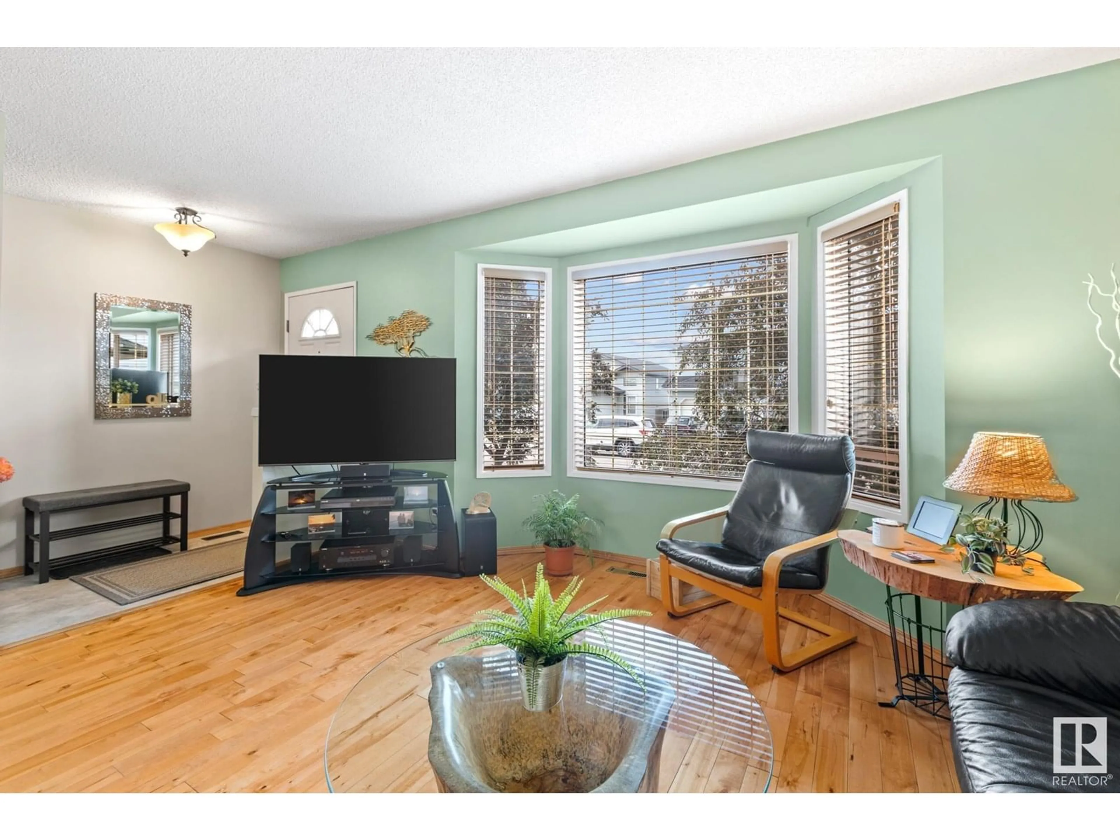NW - 5827 162B AV, Edmonton, Alberta T5Y2W3
Contact us about this property
Highlights
Estimated valueThis is the price Wahi expects this property to sell for.
The calculation is powered by our Instant Home Value Estimate, which uses current market and property price trends to estimate your home’s value with a 90% accuracy rate.Not available
Price/Sqft$319/sqft
Monthly cost
Open Calculator
Description
3 BEDROOM, FULLY FINISHED, In MINT Condition! Do not miss this beautifully maintained 2 storey home on a quiet crescent with a NEW KITCHEN, including quartz countertops, and a spacious island. This ORIGINAL OWNER home has been improved throughout it's life, major updates like expensive hardwood floors on both levels, a newer high efficiency furnace, blinds, recently refreshed paint, upgraded primary bedroom walk in closet, and a completely redone main floor kitchen + bathroom! With a large south facing, fully fenced, backyard including a recently redone patio, tons of mature trees, a great firepit area and plenty of space for a double car garage if desired! Located in a quiet family friendly neighborhood, with easy access to walking trails, grocery stores and the Henday, this one is a no brainer! (id:39198)
Property Details
Interior
Features
Main level Floor
Living room
4.56 x 4Dining room
3.45 x 2.7Kitchen
5.08 x 3.5Exterior
Parking
Garage spaces -
Garage type -
Total parking spaces 2
Property History
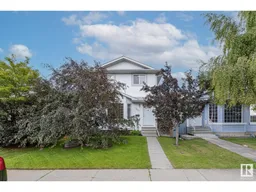 46
46
