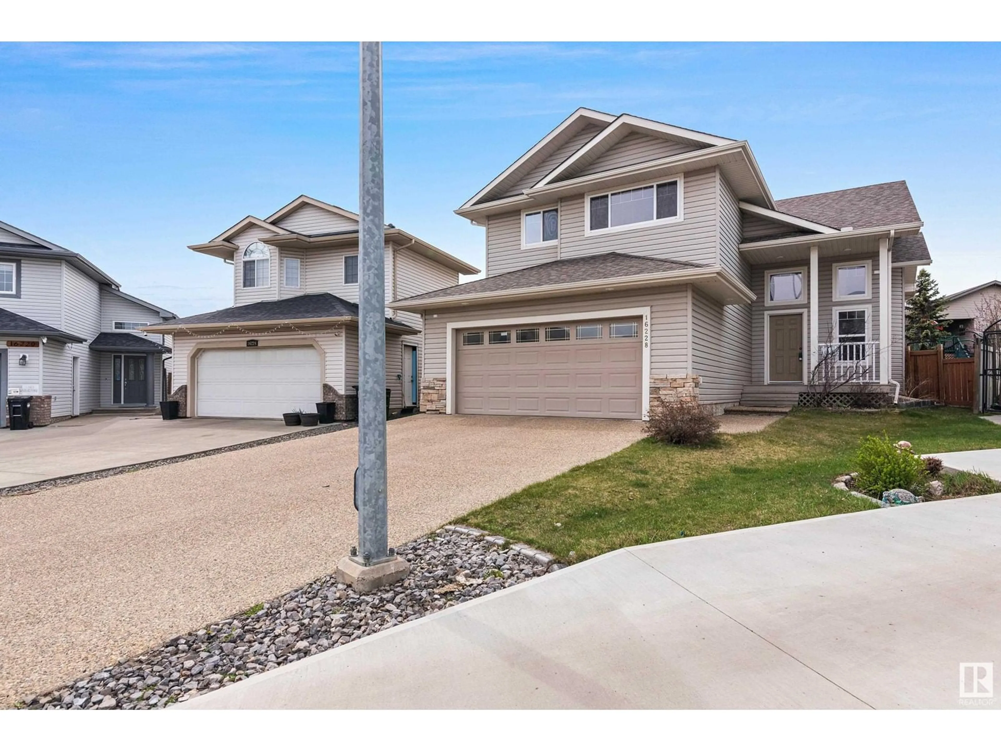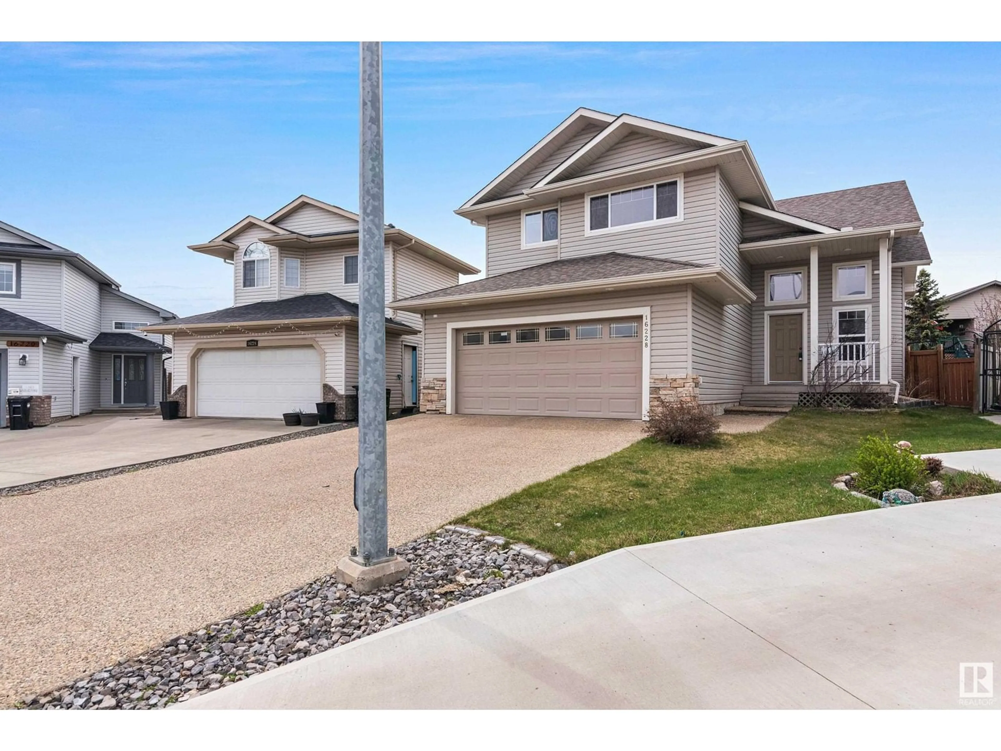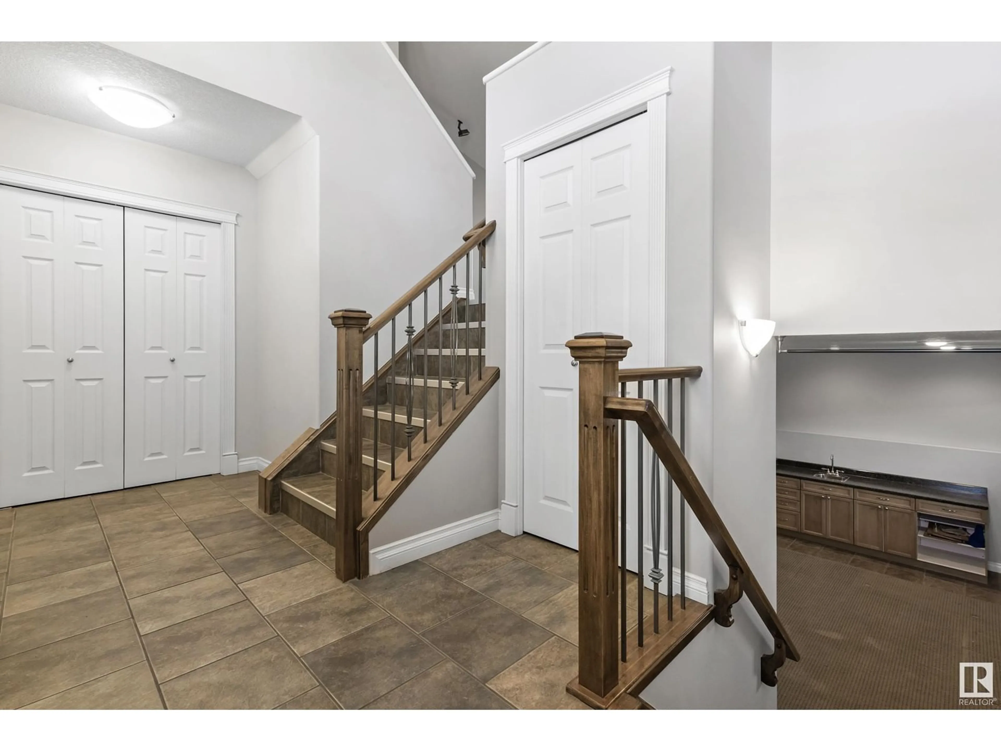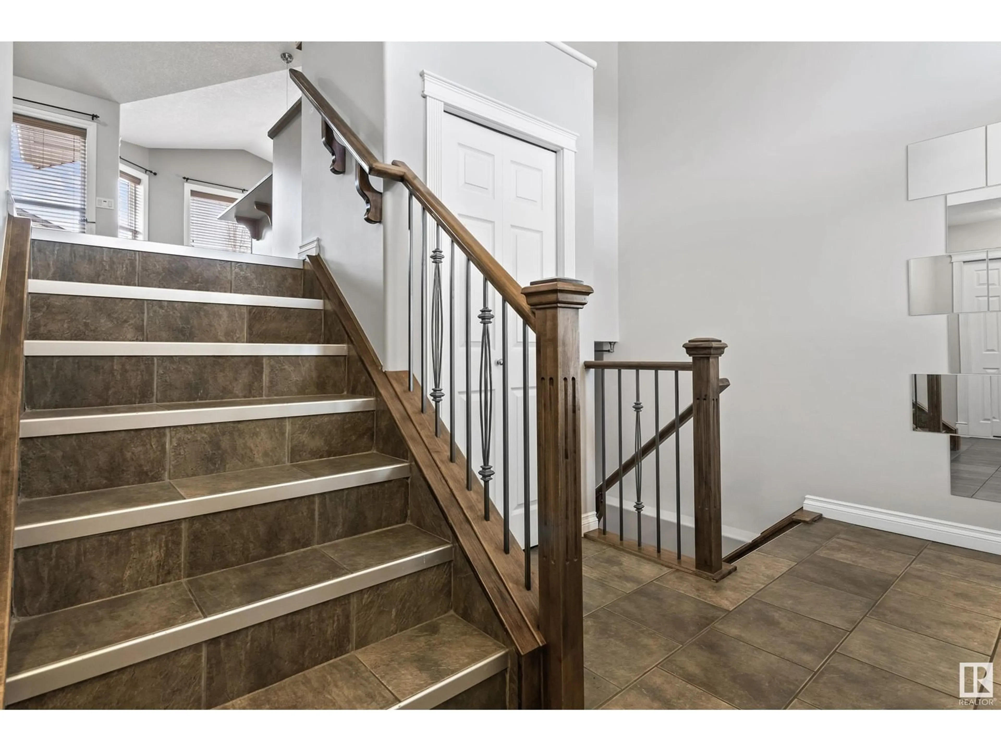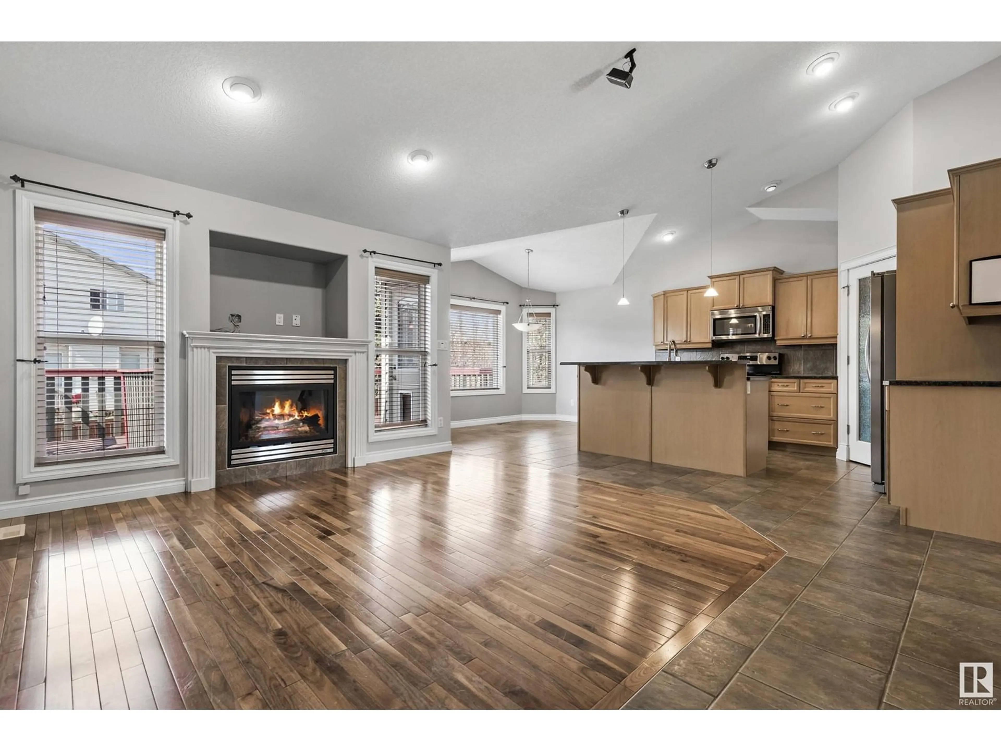NW - 16228 51 ST, Edmonton, Alberta T5Y3K2
Contact us about this property
Highlights
Estimated ValueThis is the price Wahi expects this property to sell for.
The calculation is powered by our Instant Home Value Estimate, which uses current market and property price trends to estimate your home’s value with a 90% accuracy rate.Not available
Price/Sqft$344/sqft
Est. Mortgage$2,061/mo
Tax Amount ()-
Days On Market23 hours
Description
CLOSE TO 2500 SQUARE FEET DEVELOPED CUL-DE-SAC LOCATION,CLOSE TO SHOPPING & SHOPPING & SCHOOLS AND ALL AMENITIES FOR YOUR FAMILY NEEDS.THIS BEAUTIFUL TWO BEDROOMS BI-LEVEL FEATURES AN OPEN FLOOR CONCEPT ,HUGE MASTER BEDROOM OVER THE GARAGE WITH WALK-IN CLOSET AND A SPA -LIKE EN SUITE .THE BASEMENT FEATURES IN FLOOR HEATING AND IS FULLY FINISHED WITH A MEDIA ROOM ANOTHER LARGE BEDROOM ,4 PEACE BATH AND A LARGE STORAGE ROOM PLUS THE OVER -SIZED HEATED DOUBLE GARAGE WITH WATER PIPES AND DRAIN AND AN FULLY FENCED LANDSCAPED YARD THIS HOME IS JUST WAITING FOR A NEW OWNER.... (id:39198)
Property Details
Interior
Features
Above Floor
Living room
4.68 x 3.79Dining room
3.48 x 270Kitchen
3.61 x 3.48Exterior
Parking
Garage spaces -
Garage type -
Total parking spaces 4
Property History
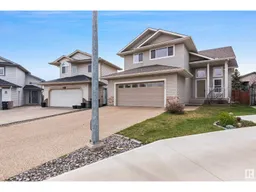 47
47
