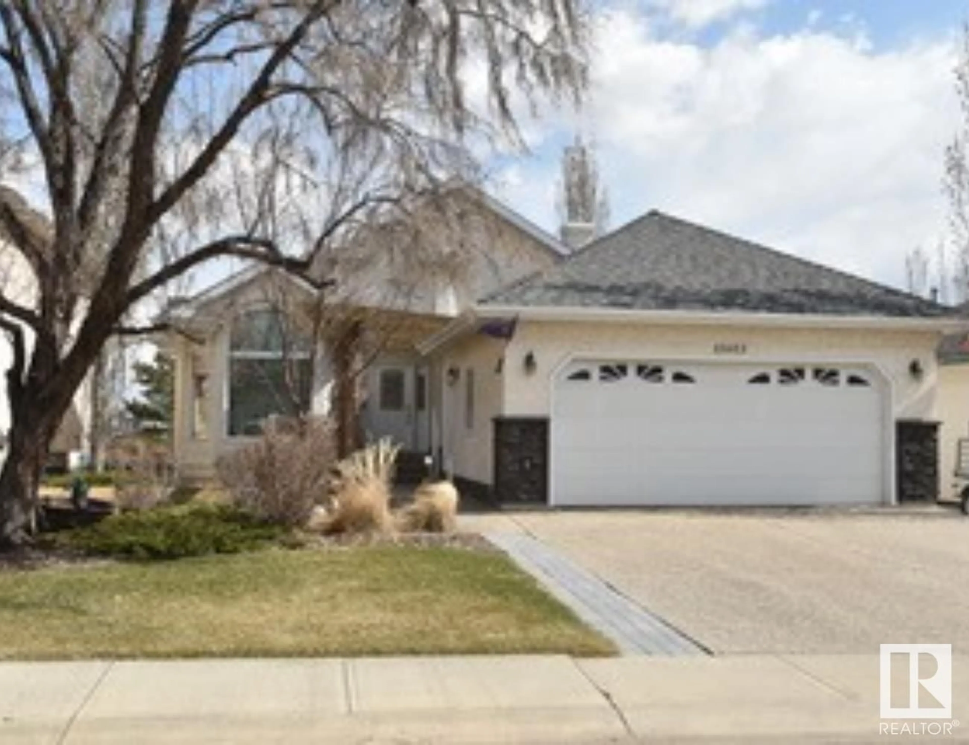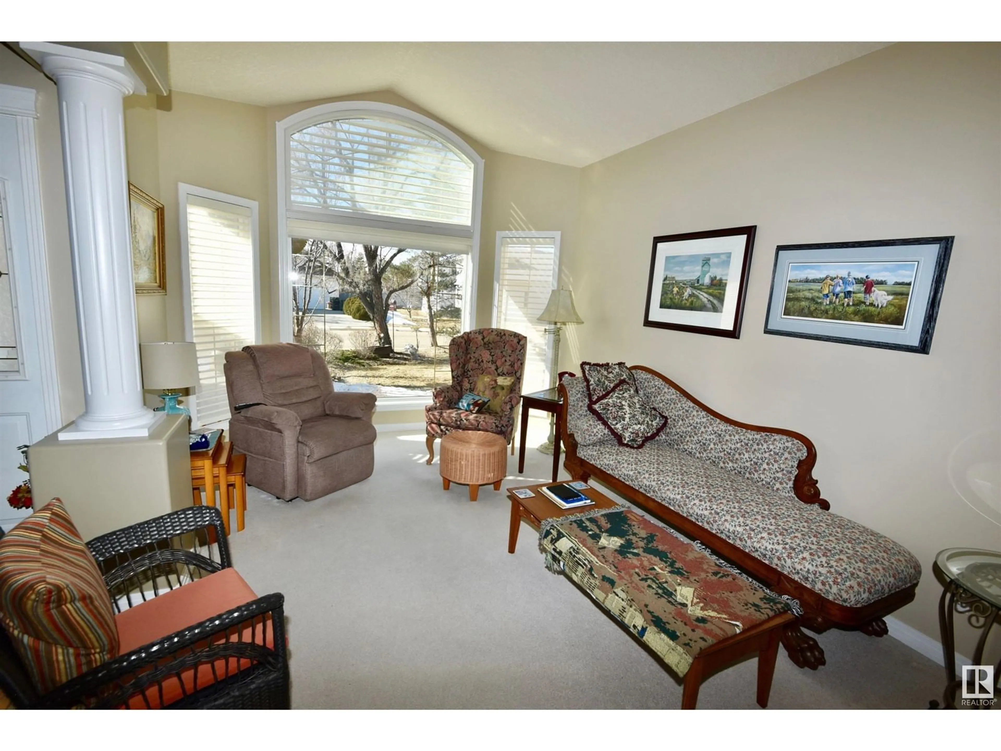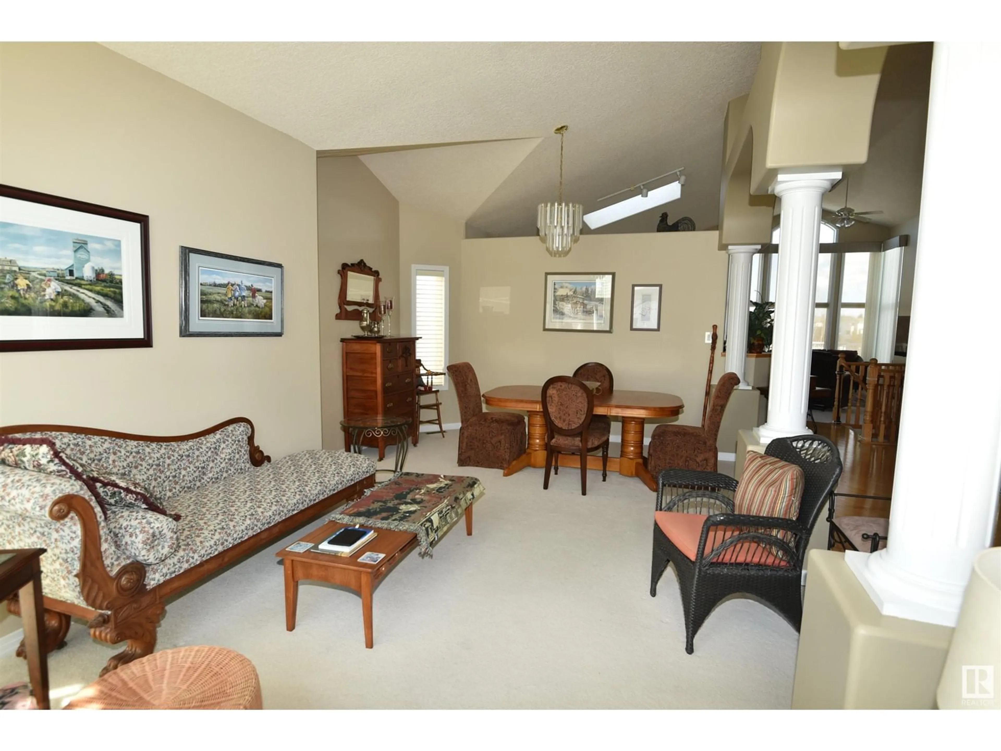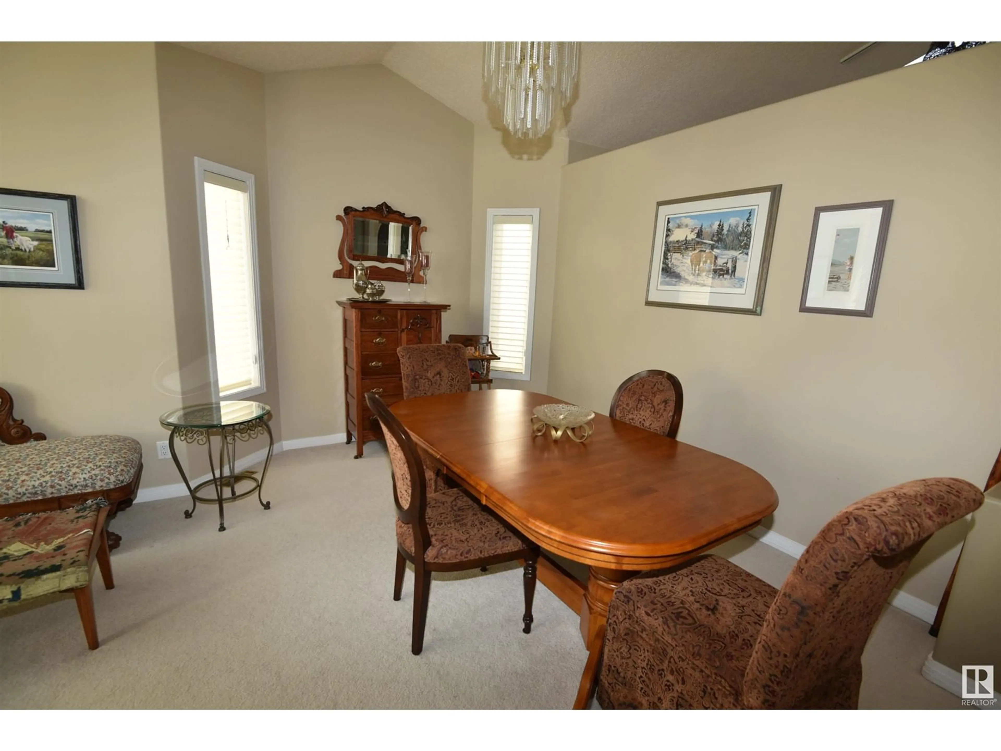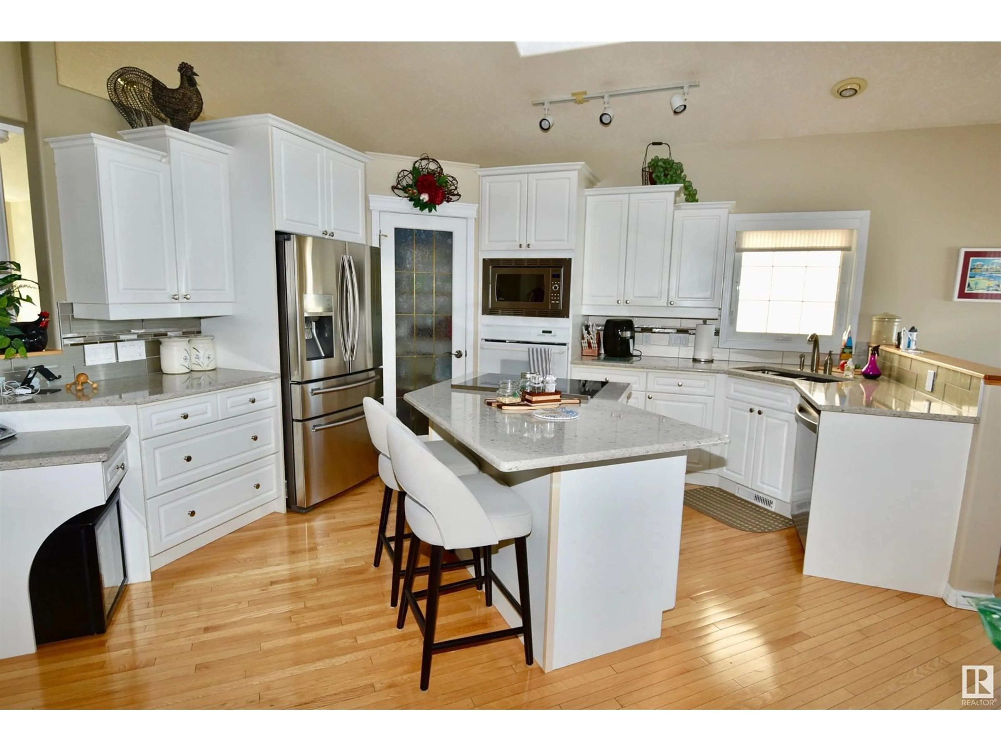NW - 15603 59 ST, Edmonton, Alberta T5Y2Y5
Contact us about this property
Highlights
Estimated ValueThis is the price Wahi expects this property to sell for.
The calculation is powered by our Instant Home Value Estimate, which uses current market and property price trends to estimate your home’s value with a 90% accuracy rate.Not available
Price/Sqft$414/sqft
Est. Mortgage$3,435/mo
Tax Amount ()-
Days On Market51 days
Description
Great location BACKING ONTO LAKE in Hollick-Kenyon community!!! Stunning 1930 sqft walkout bungalow. Featuring 3 bedrooms total plus a den. Marvelous views of the lake. Main floor VAULTED CEILING adds to the feeling of spaciousness. Large open design kitchen with granite countertops and center island. Master bedroom with vaulted ceiling and large ensuite. Master bedroom also has direct access to deck overlooking lake. Fully developed basement (under floor heating) with rec room, games area, 2 bedrooms, hobby room area and full bath. Upgraded furnaces and electronic thermostats, hot water tank, COPPER PIPES, Lennox' air conditioning, most triple pane windows, keyless entry locks, freshly painted interior and eave trough covers. WALKOUT BASEMENT onto professional landscaping by 'Green Tree' featuring patio, firepit, storage shed, sprinkler system, mature trees, shrubs and perennial plants. 23x28 'Lennox' heated attached garage with new garage door and opener. (id:39198)
Property Details
Interior
Features
Main level Floor
Living room
4.11 x 3.66Dining room
3.05 x 4.26Kitchen
4.27 x 4Family room
4.11 x 4.7Exterior
Parking
Garage spaces -
Garage type -
Total parking spaces 4
Property History
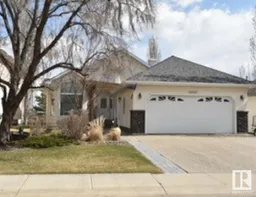 44
44
