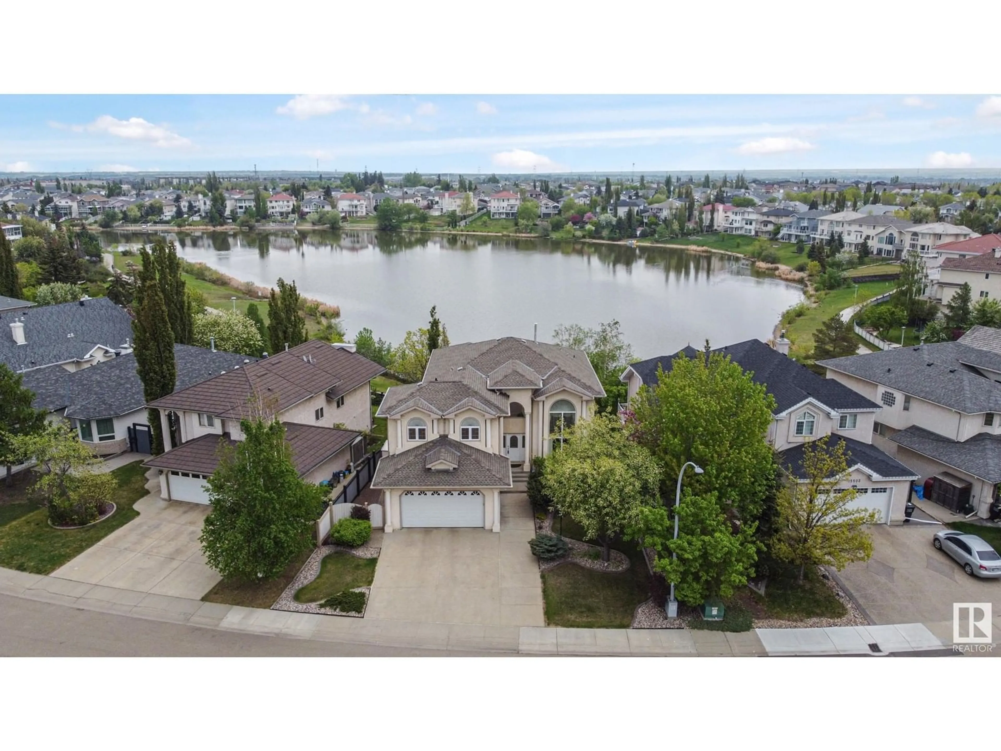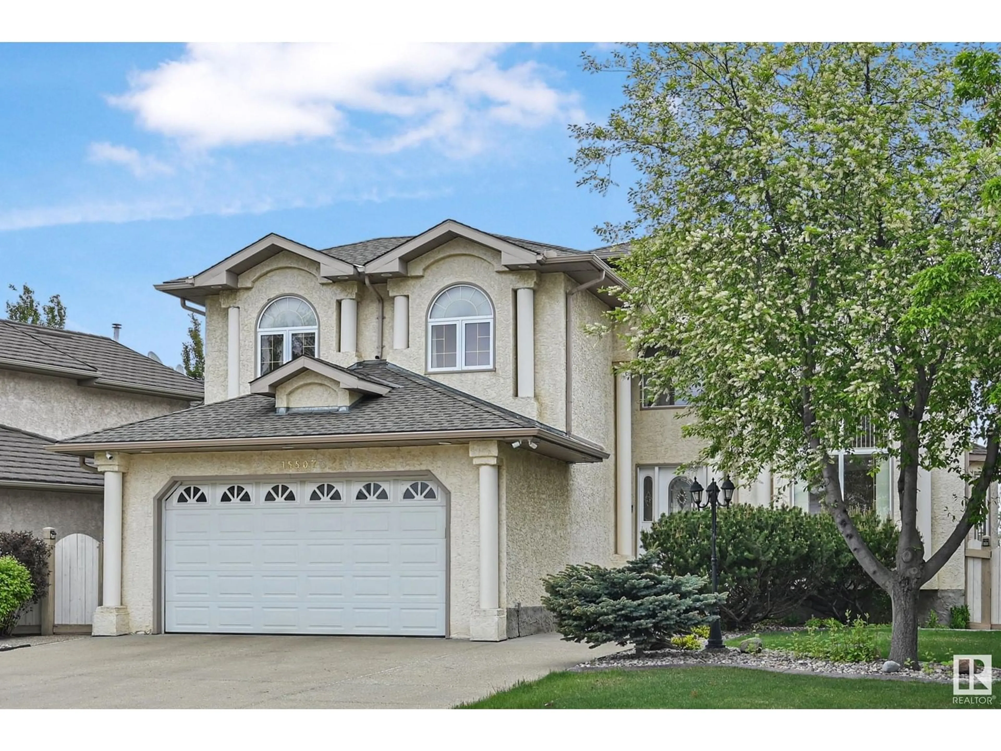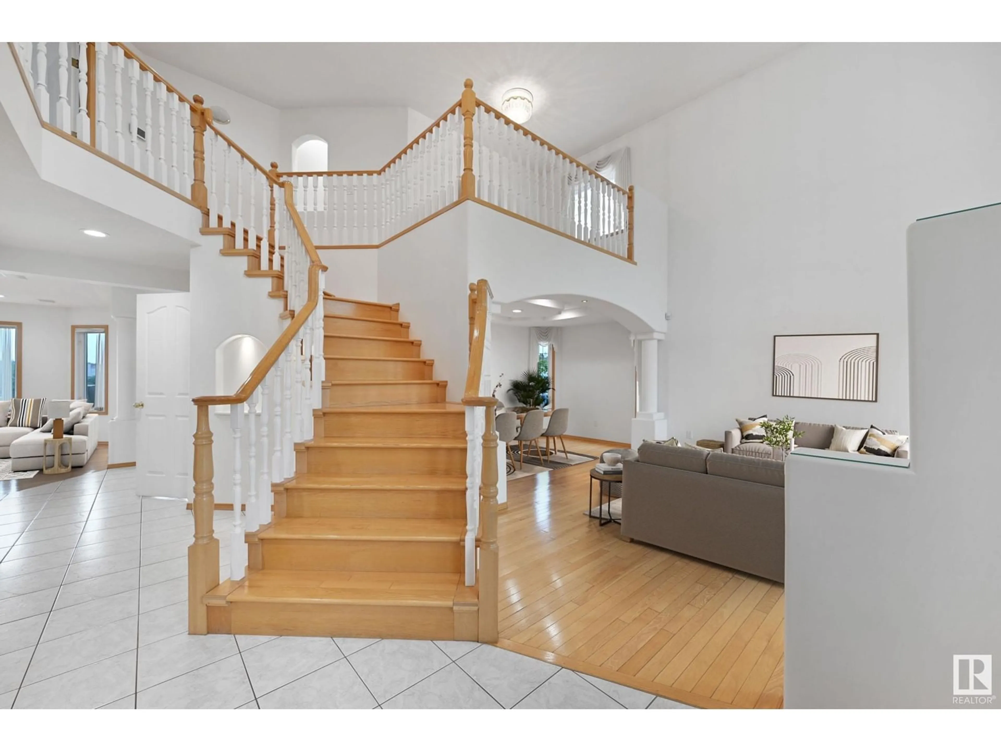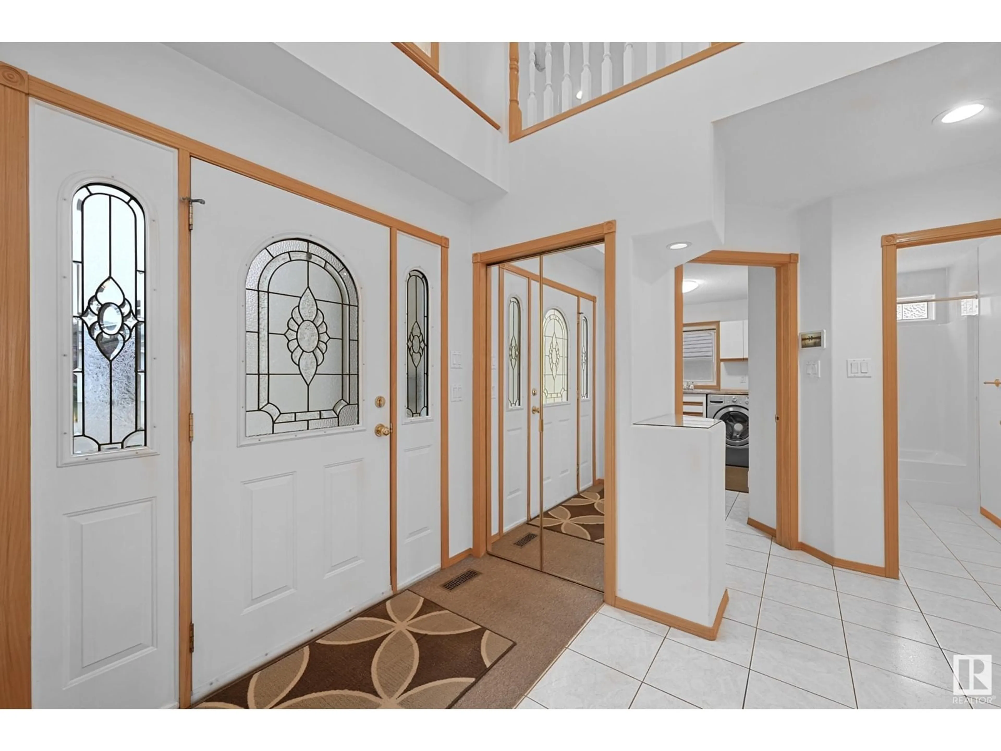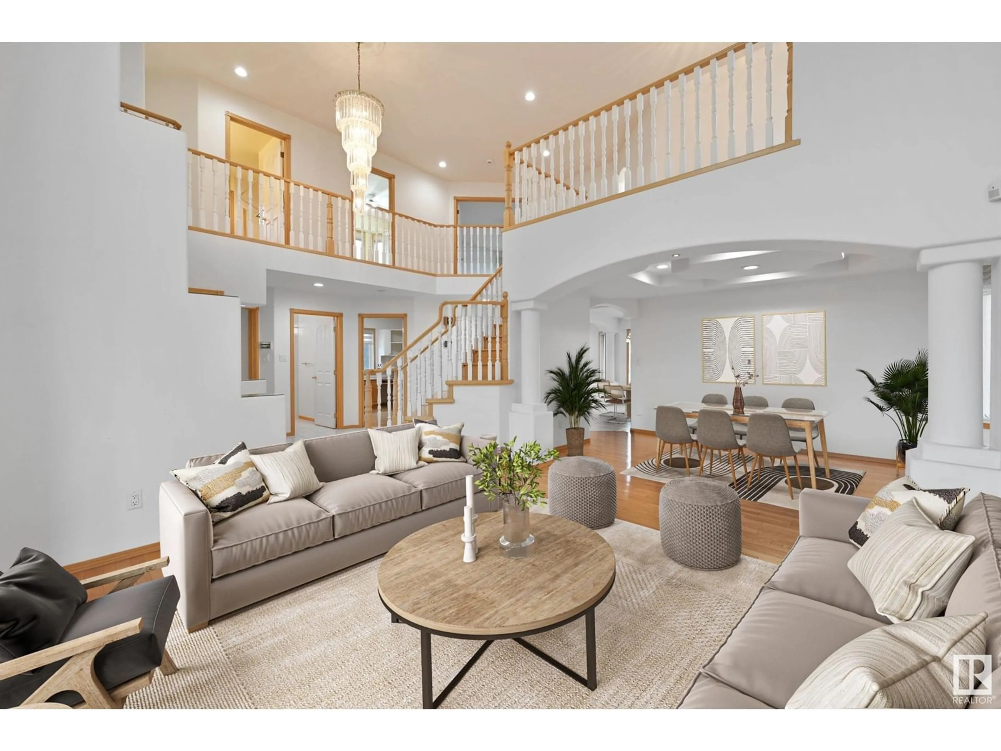NW - 15507 59 ST, Edmonton, Alberta T5Y2V5
Contact us about this property
Highlights
Estimated ValueThis is the price Wahi expects this property to sell for.
The calculation is powered by our Instant Home Value Estimate, which uses current market and property price trends to estimate your home’s value with a 90% accuracy rate.Not available
Price/Sqft$275/sqft
Est. Mortgage$3,328/mo
Tax Amount ()-
Days On Market10 days
Description
Stunning 2-story, 5bdrms, 4 Full bath Hollick Kenyon home backing onto the lake! Over 2800 sq ft on the upper levels, plus a fully developed walkout basement with 9-ft ceilings, 2 potential additional bedrooms, full bath, a rec area with a wet bar, & a covered patio. The main floor boasts formal living & dining rooms, family room with gas fireplace, & an office/bedroom with an adjacent full bath—ideal for multi-generational living. The kitchen features raised-panel wood cabinets, granite counters, & stainless steel appliances, including a gas stove. Upstairs, find 4 bdrms, including a massive primary suite with a Romeo & Juliet balcony, a large walk-in closet, & a quartz-countered ensuite. Enjoy the flex space/bonus area & another 4-piece bath on the upper level. The oversized, heated garage has a floor drain, man door to back, cabinets & sink. Features include dual furnaces, permanent Christmas lights, prof landscaping with irrigation & central vacuum. Close to schools, shopping, & lake trails. (id:39198)
Property Details
Interior
Features
Main level Floor
Living room
4.47 x 4.44Dining room
4.22 x 2.98Kitchen
3.77 x 3.29Family room
4.19 x 4.14Exterior
Parking
Garage spaces -
Garage type -
Total parking spaces 5
Property History
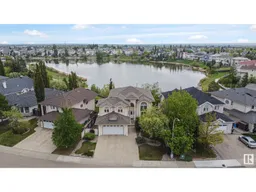 45
45
