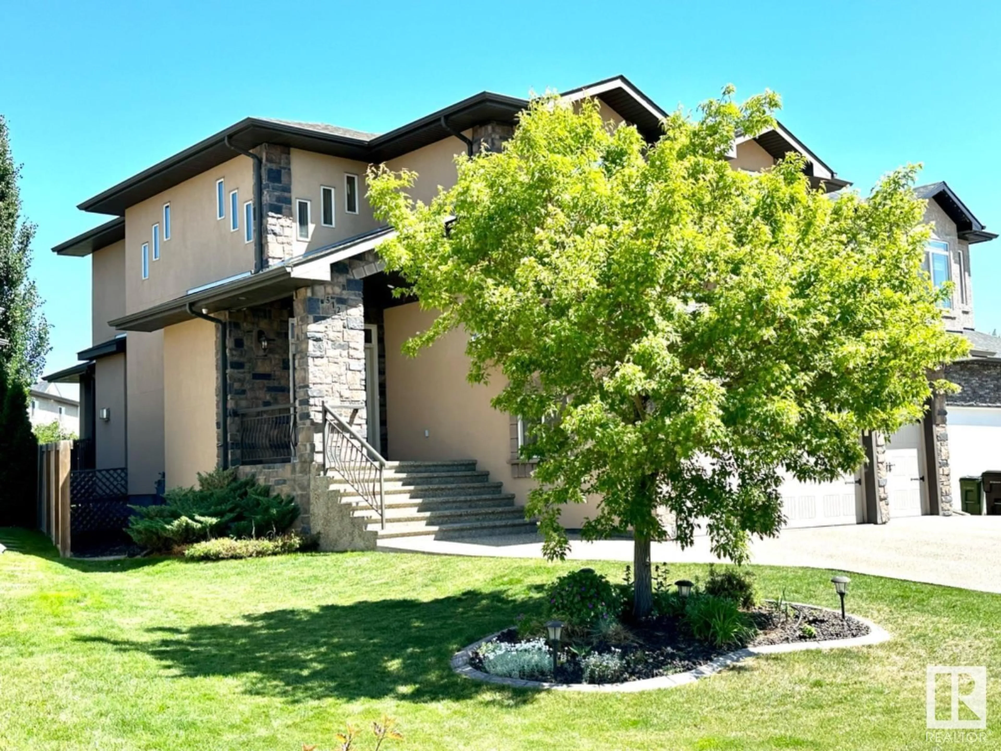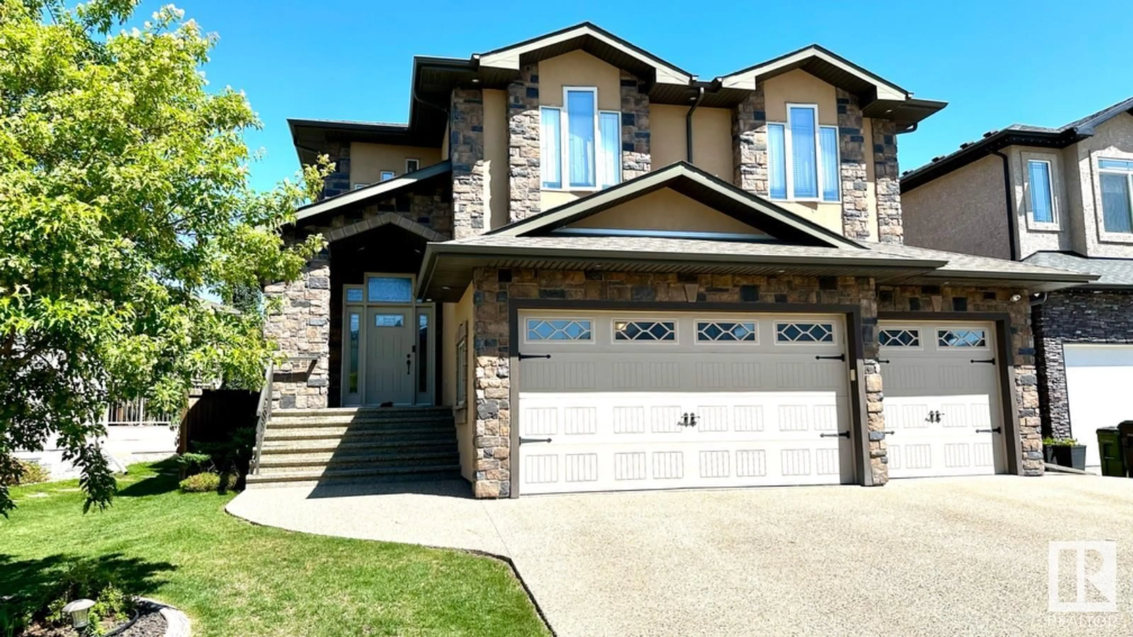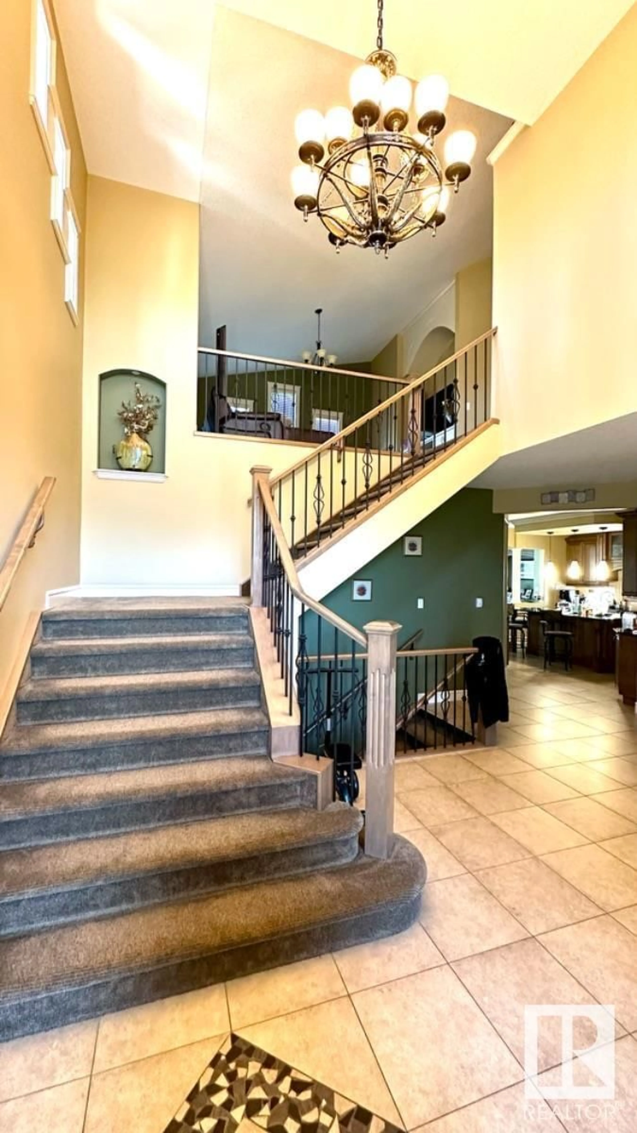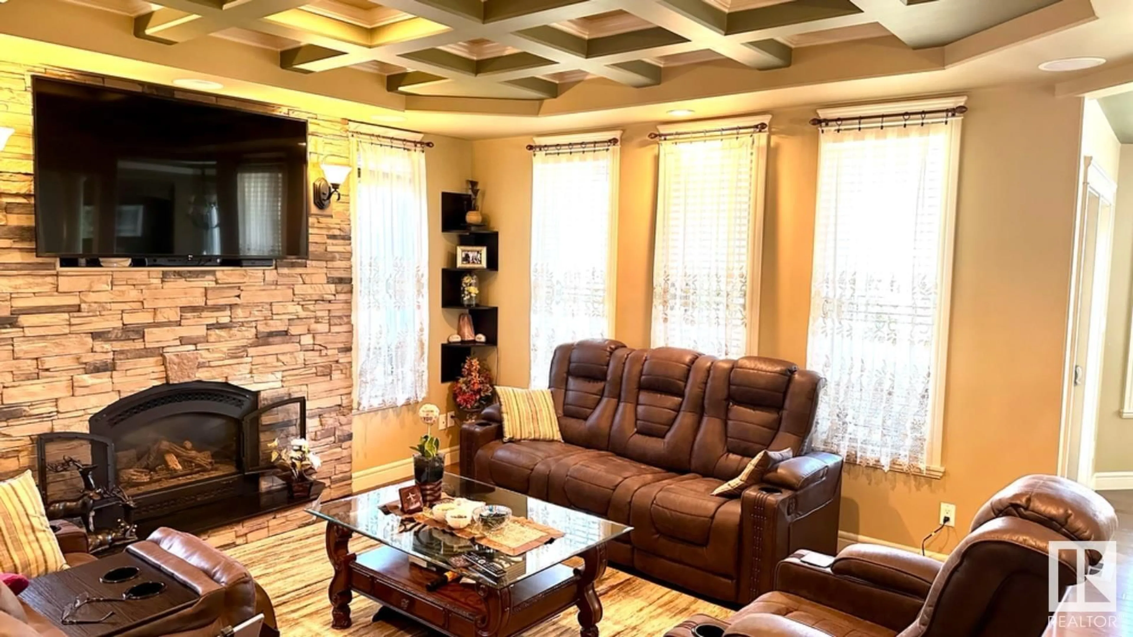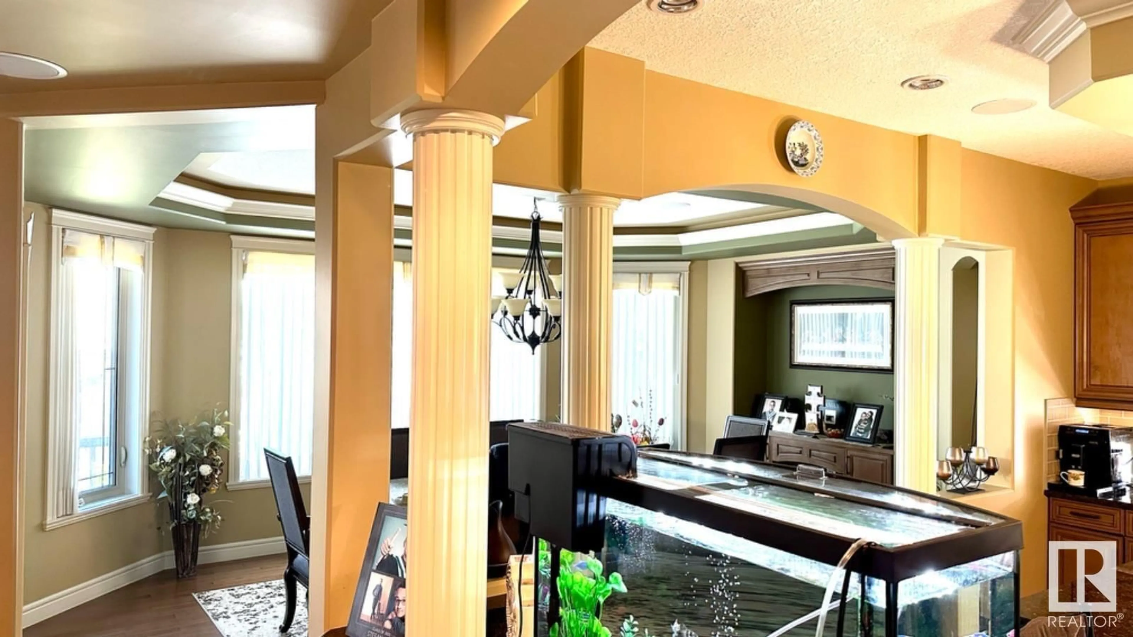5120 154 AV NW, Edmonton, Alberta T5Y0L5
Contact us about this property
Highlights
Estimated ValueThis is the price Wahi expects this property to sell for.
The calculation is powered by our Instant Home Value Estimate, which uses current market and property price trends to estimate your home’s value with a 90% accuracy rate.Not available
Price/Sqft$287/sqft
Est. Mortgage$3,423/mo
Tax Amount ()-
Days On Market3 days
Description
Visit the Listing Brokerage (and/or listing REALTOR®) website to obtain additional information. Custom-built in 2010 moved in 2011. Two storey home with so many custom upgrades just to name few, won't find them in comparable with other houses in neighborhood. In floor heating basement, main floor, upstairs bathrooms and garage. Triple glazed custom windows, acrylic stucco with stone accent, heated triple car garage. Open concept living room with kitchen and dining room. Custom Kitchen Craft cabinets with extra additional storage. Brand new Kitchen Aid fridge and double ovens. Water softener and drinking water, garburator, bonus room overlooking entrance. (id:39198)
Property Details
Interior
Features
Main level Floor
Office
2.43 m x 3.35 mLiving room
4.52 m x 4.87 mDining room
4.26 m x 5.48 mKitchen
4.87 m x 3.04 mExterior
Parking
Garage spaces 5
Garage type Attached Garage
Other parking spaces 0
Total parking spaces 5
Property History
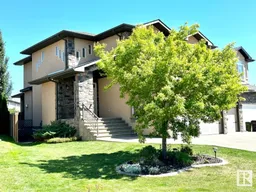 7
7
