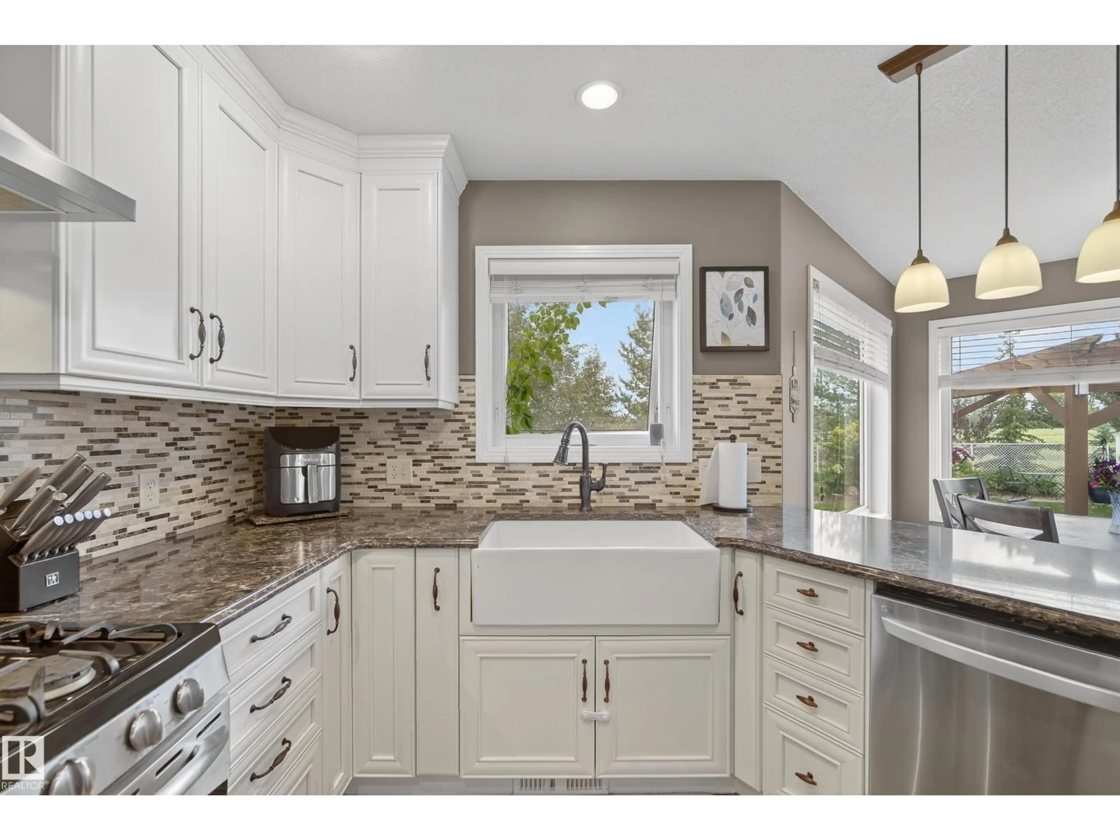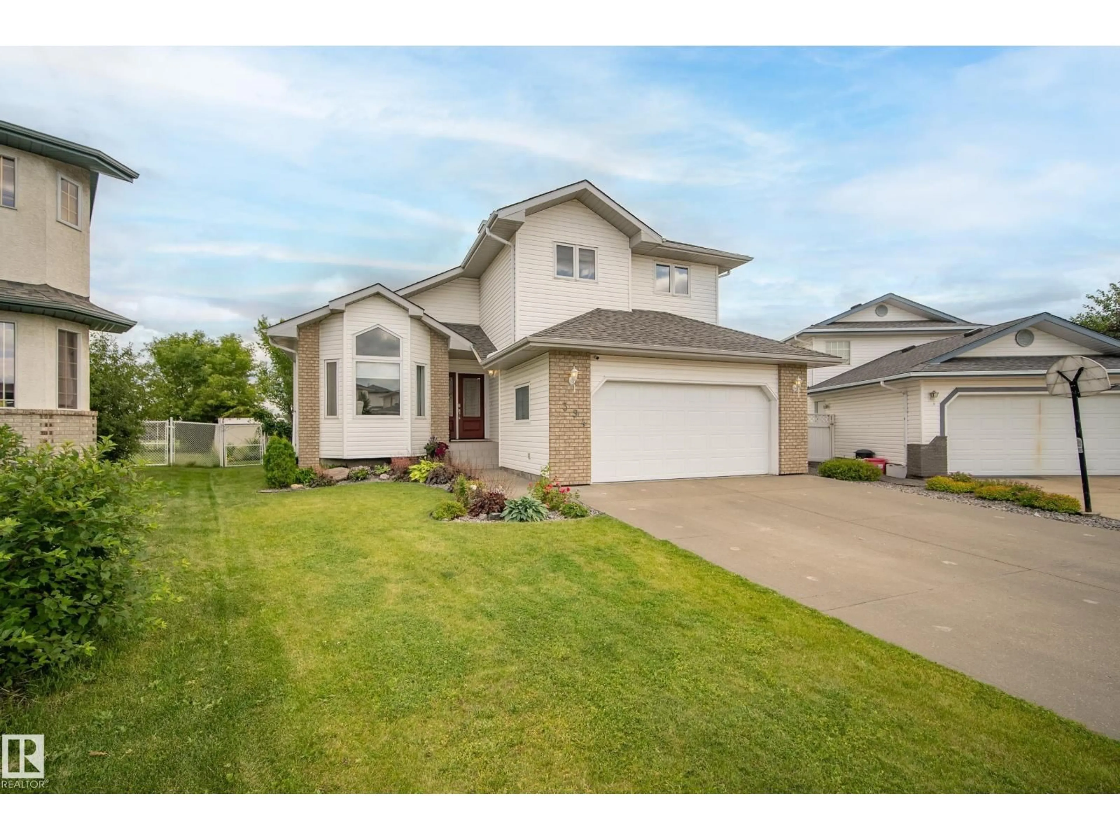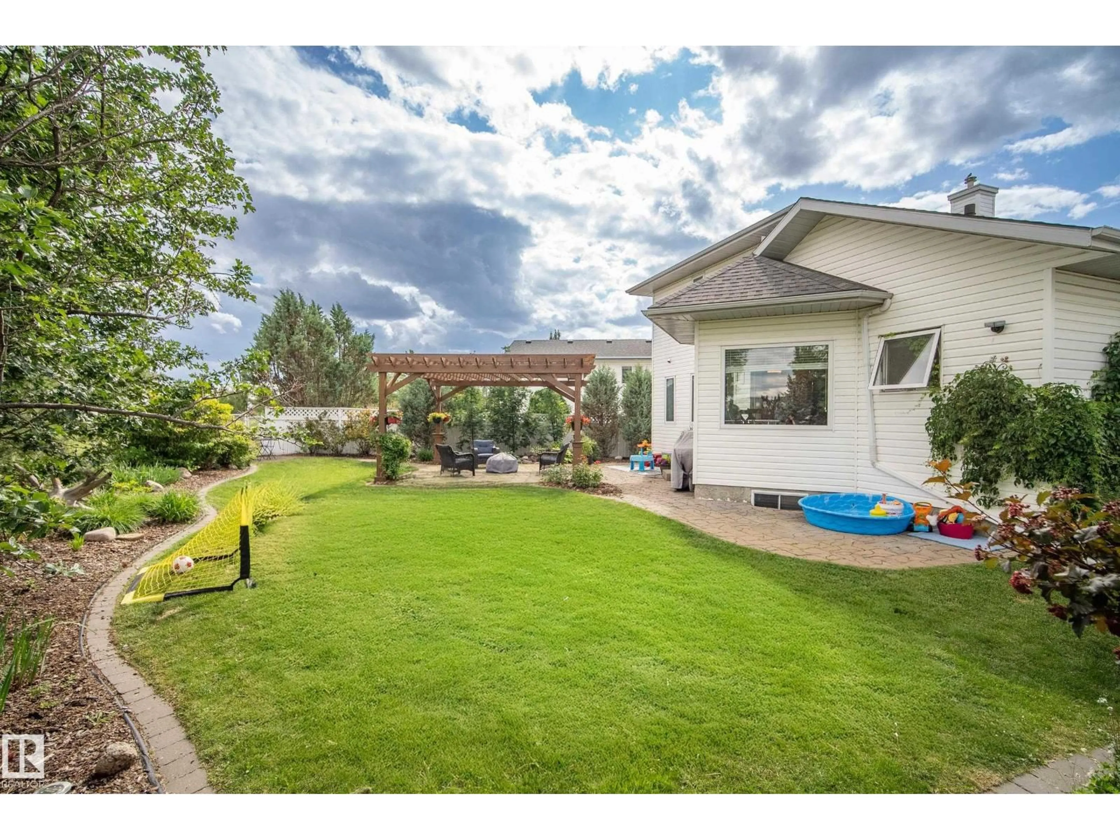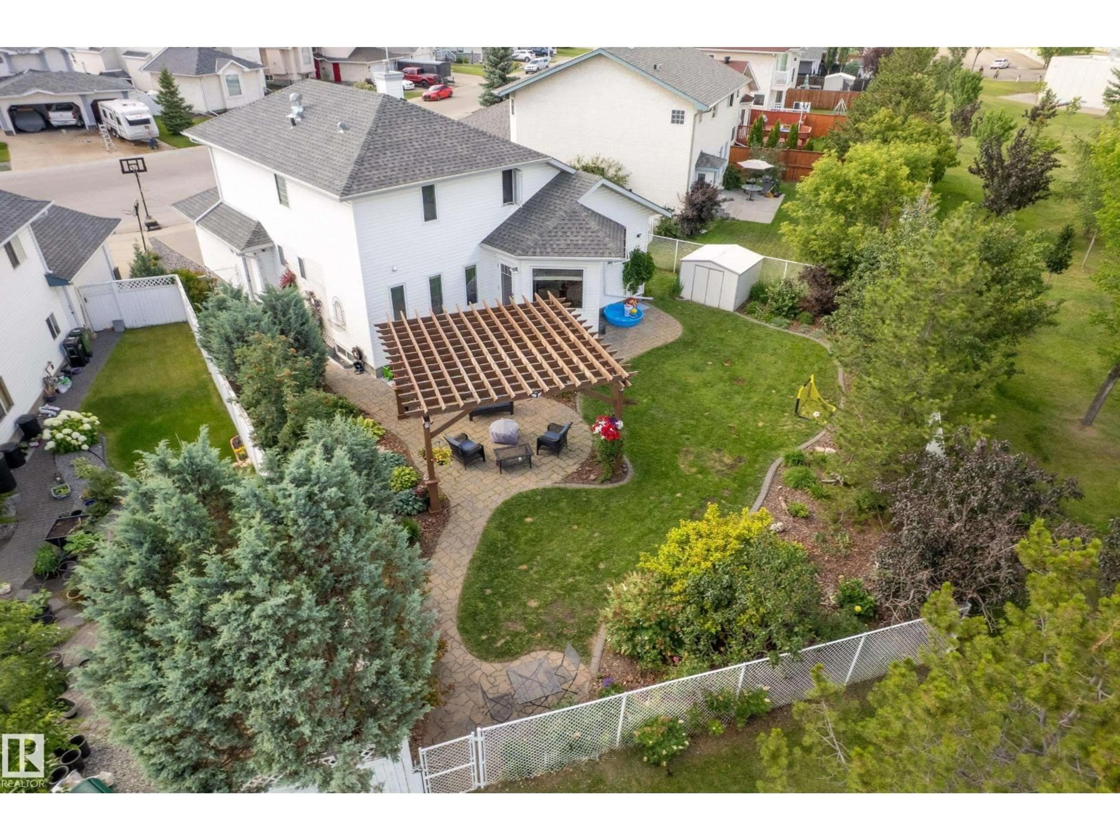394 HOLLICK-KENYON RD, Edmonton, Alberta T5Y2T7
Contact us about this property
Highlights
Estimated valueThis is the price Wahi expects this property to sell for.
The calculation is powered by our Instant Home Value Estimate, which uses current market and property price trends to estimate your home’s value with a 90% accuracy rate.Not available
Price/Sqft$292/sqft
Monthly cost
Open Calculator
Description
BACKING GREENSPACE, K-9 Dr. Donald Massey Elem, playground, soccer field + ball diamonds. 4 bed + office. 1,846 sq ft above grade + 683 sq ft basement =2,529 sq ft. Newer shingles (2018). Vaulted ceilings, newer kitchen cabinets, quartz countertops, island w/bar seating, new appliances in 2021, 2 dining areas, family room w/fireplace. Mirrored doors, soft corners, silent floors. Newer light fixtures, newer hot water tank (2009), upgraded exterior doors. Laundry room on main. Garden doors to professionally landscaped yard: mature trees, perennials, patio, pergola, shed. Spacious primary w/walk-in closet & updated ensuite. 2 bedrooms up: both w/oversized closets. Top floor has full bath w/jet tub. Finished basement is 682 sq ft: 1 bedroom + office, rec room & roughed-in plumbing for future bathroom. Furnace original (1994). Windows replaced in the last 10 yrs. Taxes $4,868.14 in 2024. Lot size 604.59 sq m. Seller will have carpets professionally cleaned prior to possession. Large 21'3 x 21'4 garage (id:39198)
Property Details
Interior
Features
Main level Floor
Living room
3.35 x 4.2Dining room
4.29 x 2.87Kitchen
3.1 x 3.42Family room
5.78 x 3.66Exterior
Parking
Garage spaces -
Garage type -
Total parking spaces 4
Property History
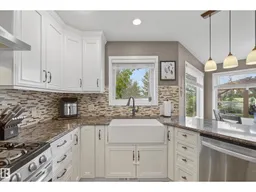 39
39
