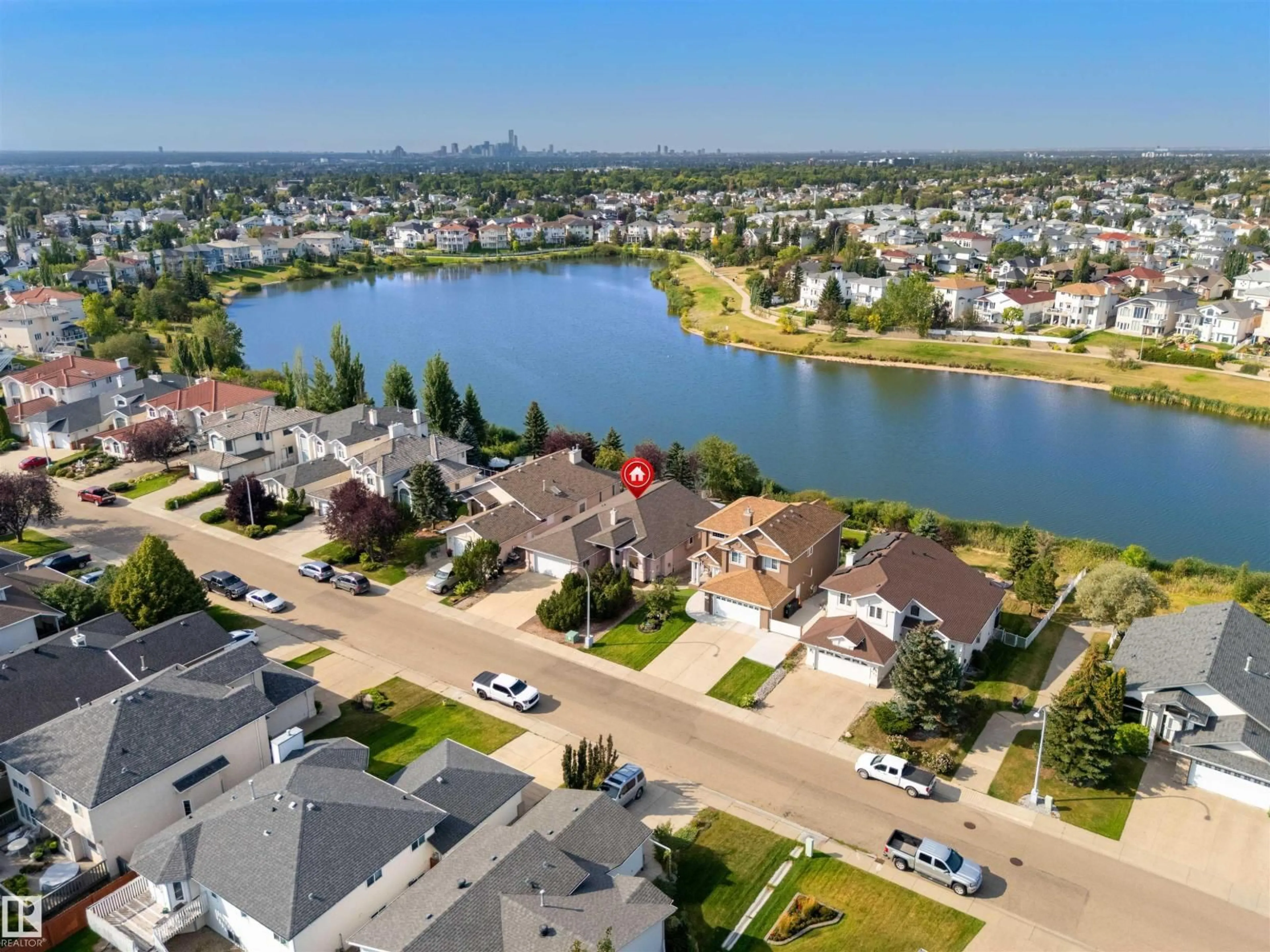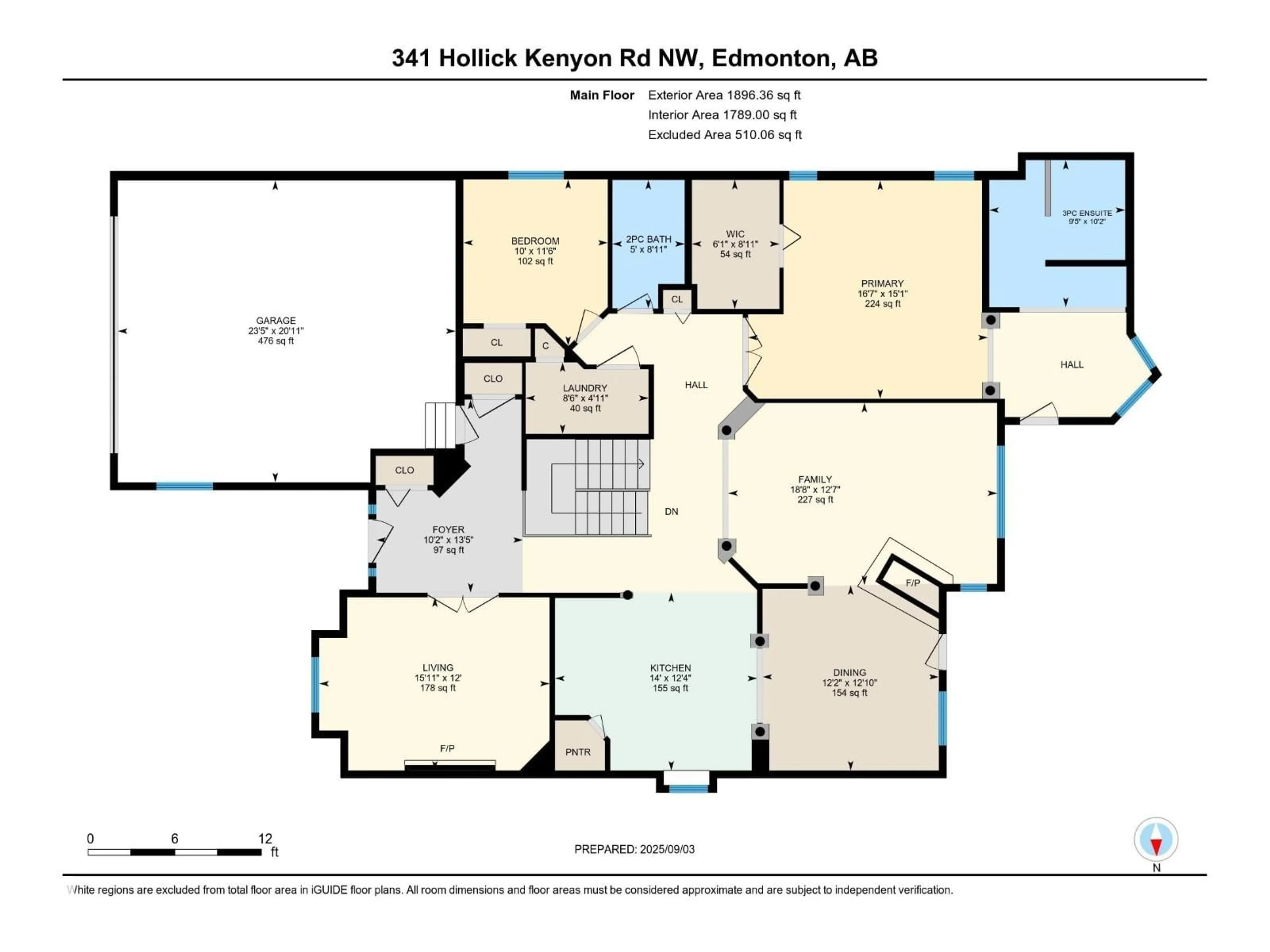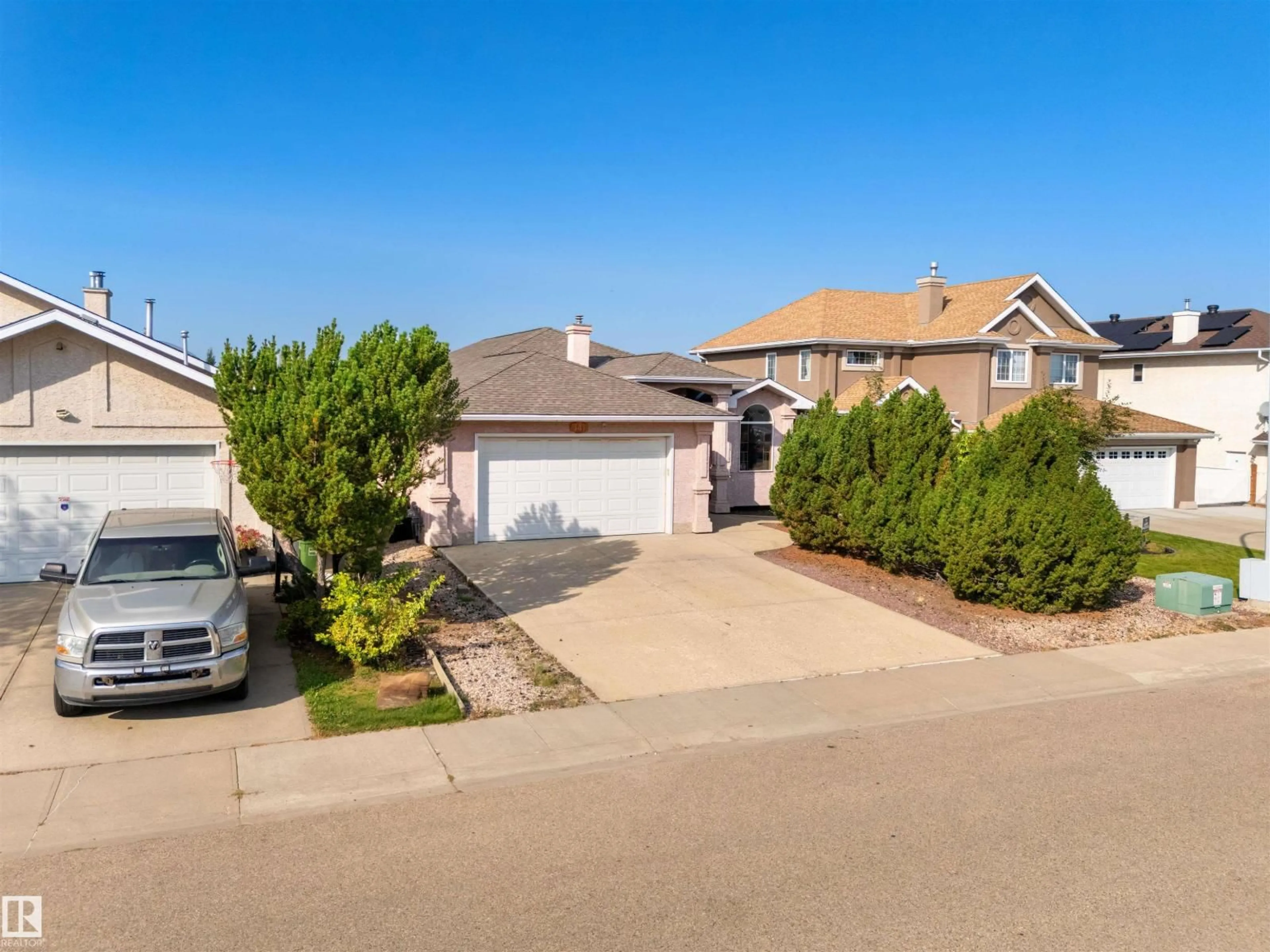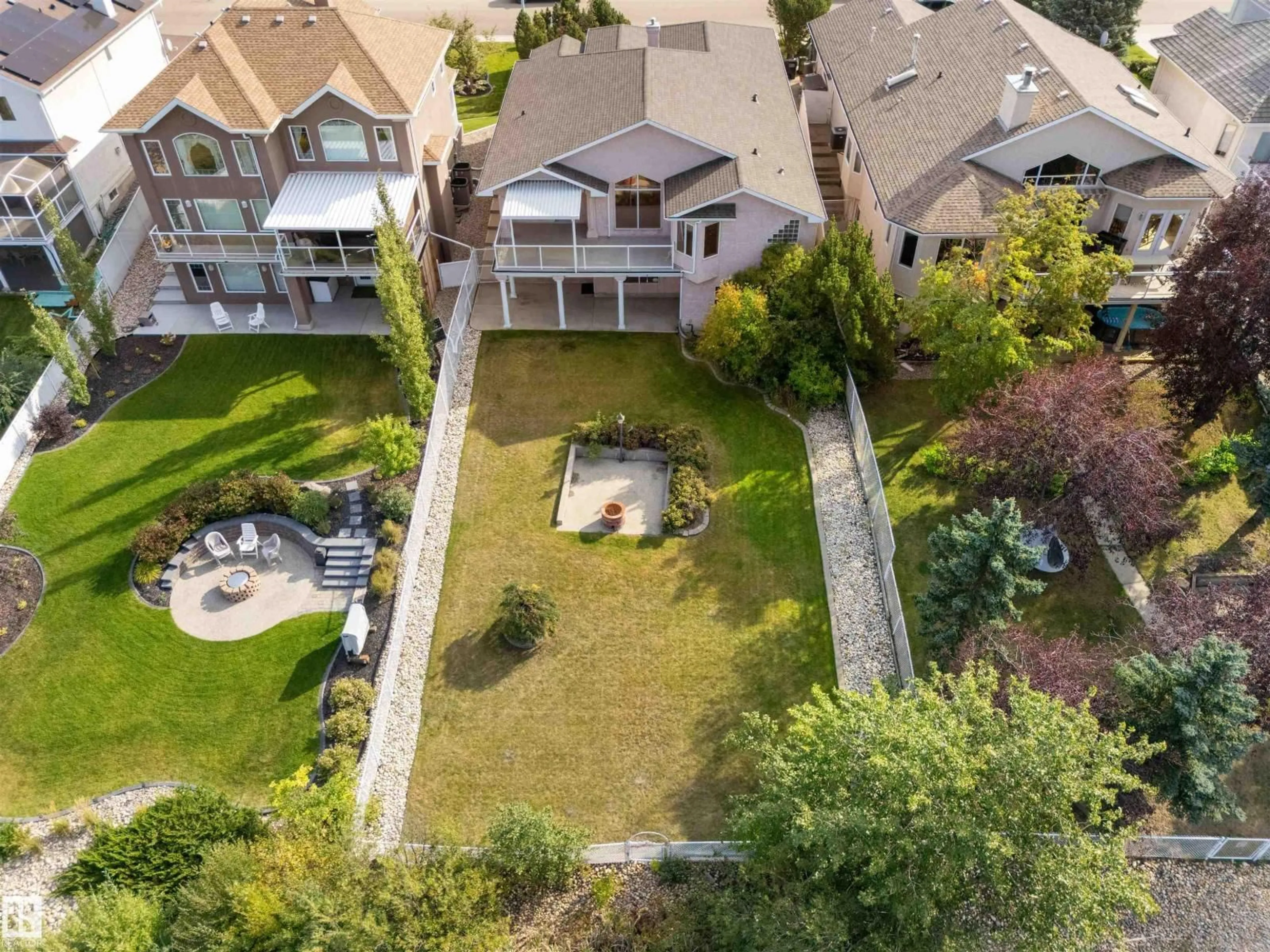341 HOLLICK-KENYON RD, Edmonton, Alberta T5Y2T6
Contact us about this property
Highlights
Estimated valueThis is the price Wahi expects this property to sell for.
The calculation is powered by our Instant Home Value Estimate, which uses current market and property price trends to estimate your home’s value with a 90% accuracy rate.Not available
Price/Sqft$384/sqft
Monthly cost
Open Calculator
Description
Beautifully situated along the water’s edge on Hollick-Kenyon Rd in NW Edmonton, this stunning one-owner home blends timeless comfort with refined living. Offering 4 bedrooms and 3 bathrooms, it showcases over 3,600 sqft of thoughtfully designed space with 3 gas fireplaces, a sound/theatre room, wet bar, and a walkout basement. The private fenced backyard is a true retreat with lake views, a natural gas lamp and firepit PLUS an in-ground sprinkler system, while the front yard is designed for low maintenance. Unwind in the wet sauna or step outside to enjoy two spacious decks overlooking the water, perfect for quiet mornings or sunset evenings. A finished double attached garage provides everyday convenience, and nearby schools make this location ideal for families. Rarely does a waterfront home of this caliber become available in such a sought-after community. Don't miss your opportunity to make it yours! (id:39198)
Property Details
Interior
Features
Main level Floor
Living room
15'11" x 12'Dining room
12'2" x 13'Kitchen
14' x 12'4"Family room
18'7" x 12'6"Property History
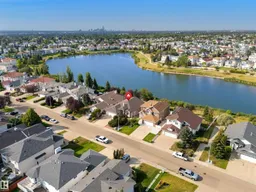 66
66
