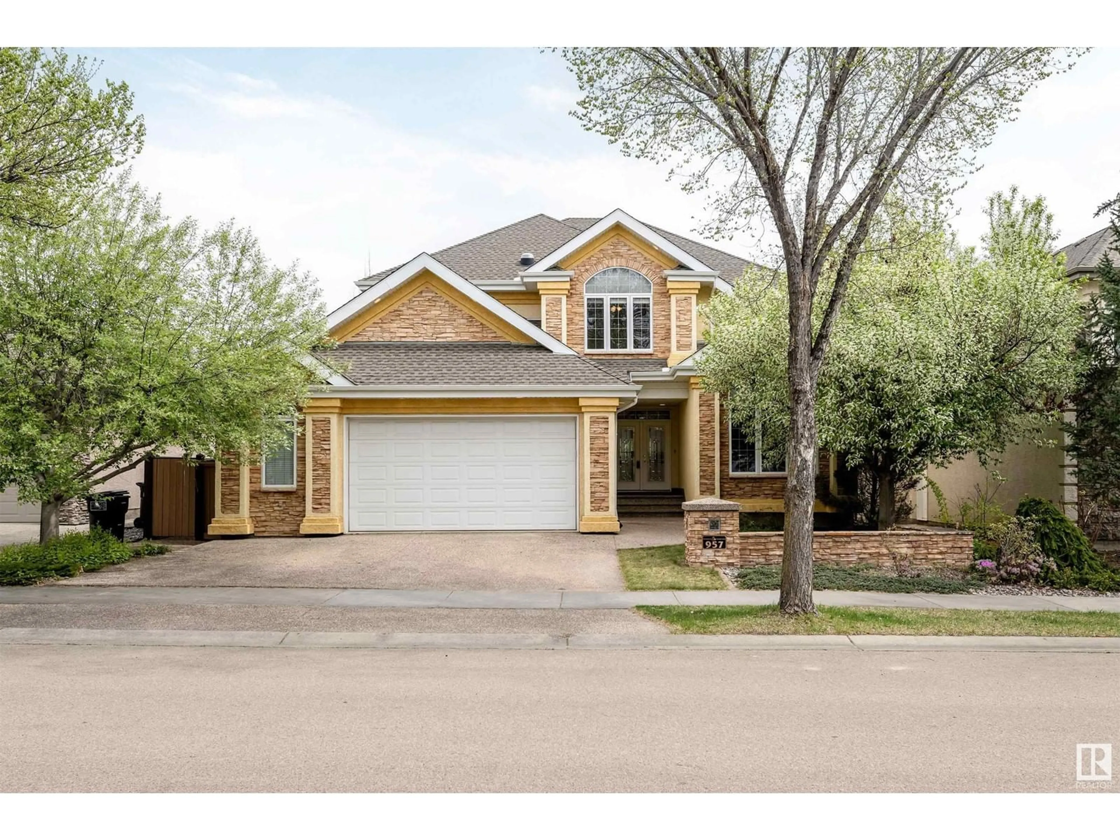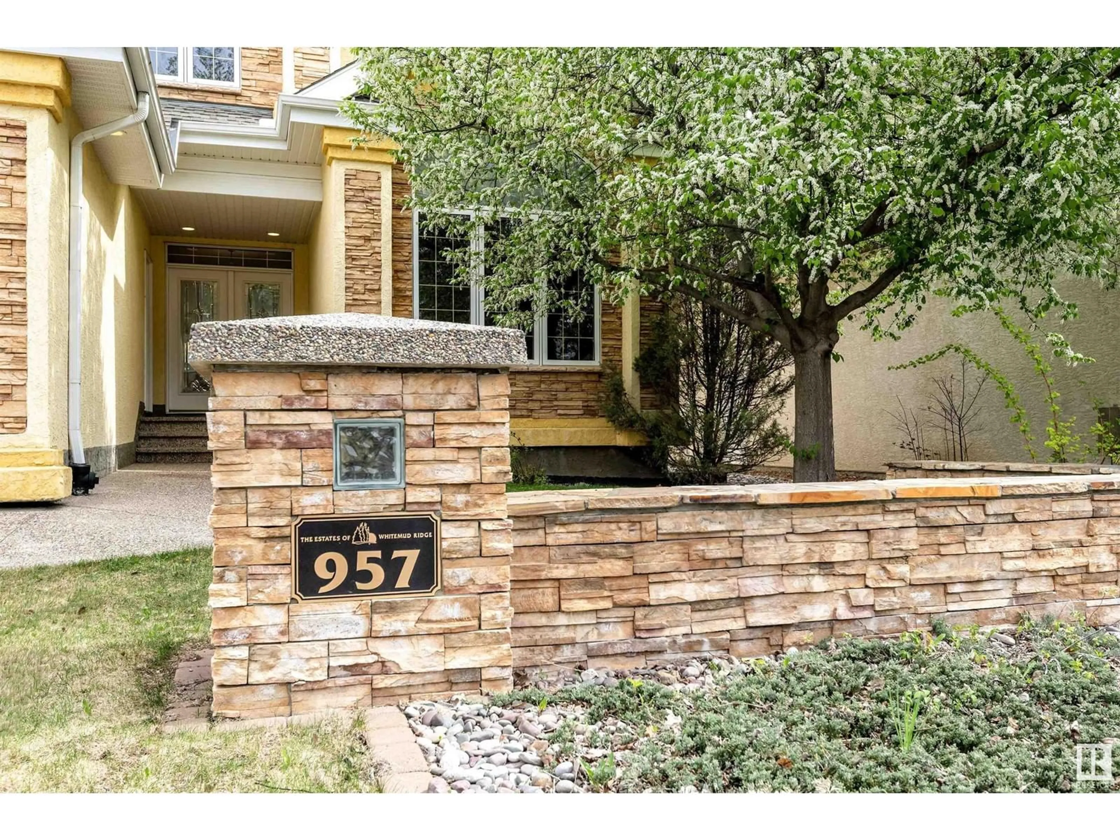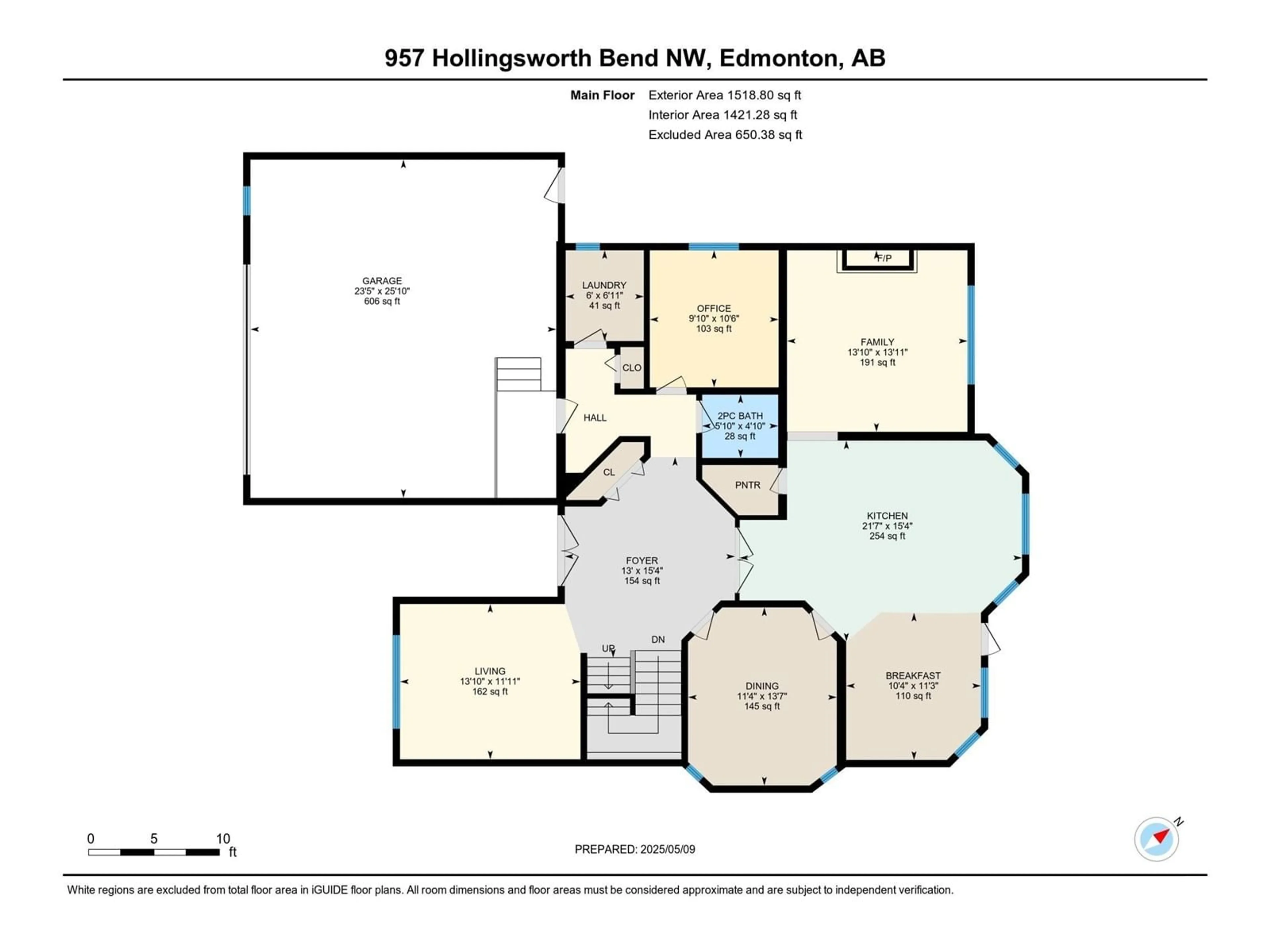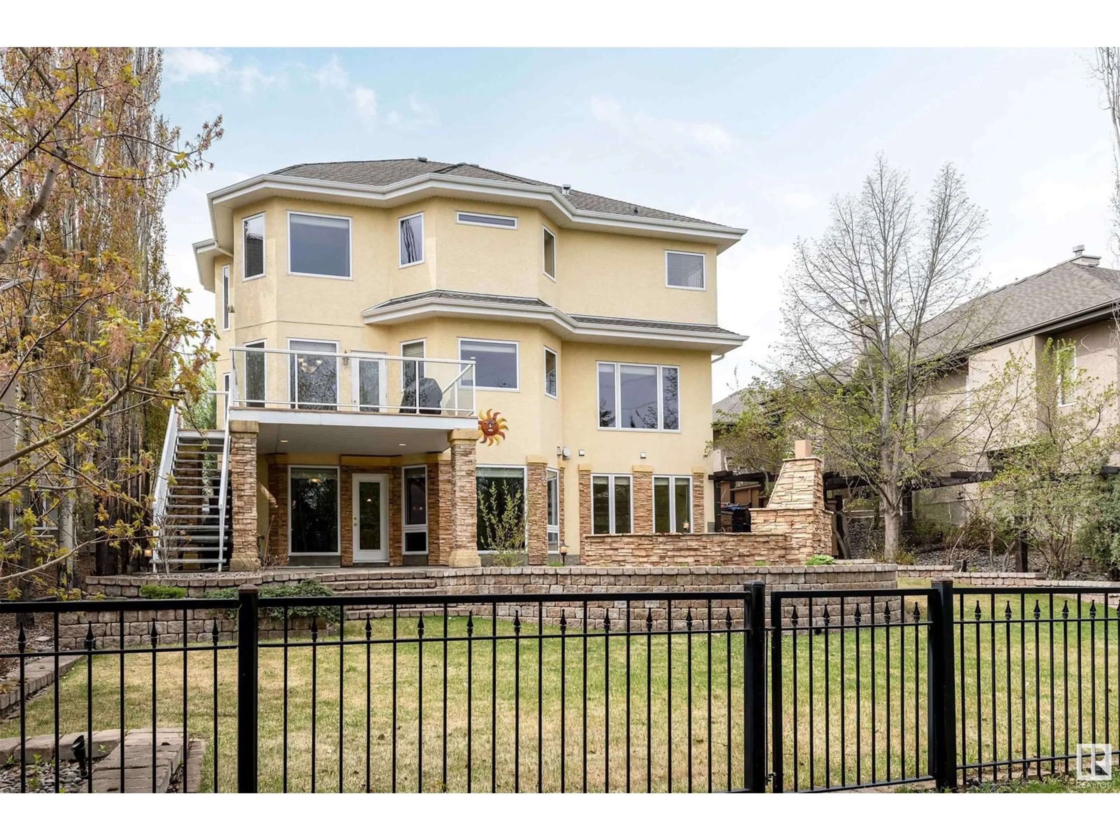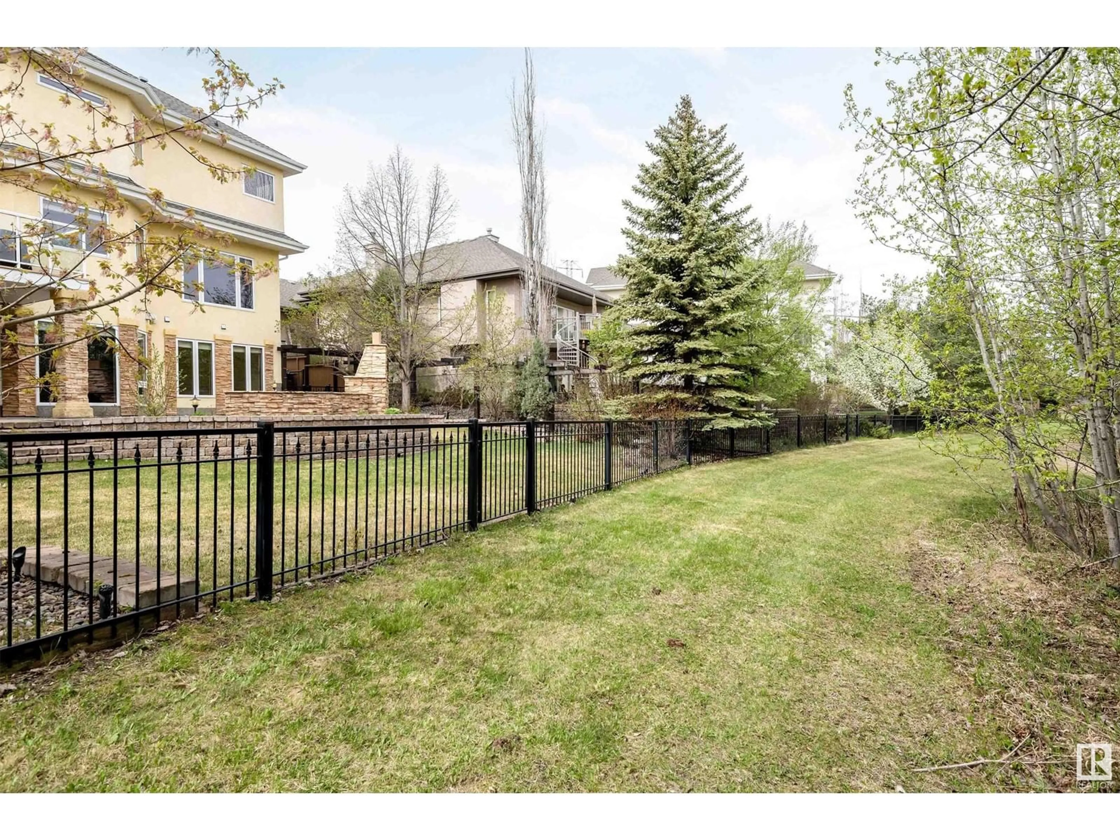NW - 957 HOLLINGSWORTH BN, Edmonton, Alberta T6R3G8
Contact us about this property
Highlights
Estimated ValueThis is the price Wahi expects this property to sell for.
The calculation is powered by our Instant Home Value Estimate, which uses current market and property price trends to estimate your home’s value with a 90% accuracy rate.Not available
Price/Sqft$477/sqft
Est. Mortgage$6,012/mo
Tax Amount ()-
Days On Market26 days
Description
Executive WALKOUT backing the RAVINE in the prestigious community of Whitemud Ridge! Custom-built by Darren Homes, on one of the most pristine streets of RIVERBEND - this FULLY FINISHED beauty offers nearly 2900 SQFT above grade with 9FT CEILINGS on main & basement, 5+ bedrooms, Upper Level Office and Main Floor De - Wonderful Versatile Layout!! IN-FLOOR HEATING in both the BASEMENT & GARAGE. Entertain in style with a gourmet HIGH END ITALIAN GAS STOVE, second basement kitchen, 2 BBQs (gas line), and commercial-grade appliances. Oversized 2.5 garage is heated, fully finished with extra height—ideal for a lift! Incredible Custom Woodwork and Oversized windows throughout, Professionally landscaped 706M lot with FULL IRRIGATION system. 2 furnaces, 2 A/C units, 2 hot water tanks (2023). All this with a MILLION DOLLAR VIEW in a family-friendly cul-de-sac near top schools, trails & amenities. (id:39198)
Property Details
Interior
Features
Main level Floor
Living room
3.62 x 4.21Dining room
4.15 x 3.47Kitchen
4.69 x 6.58Laundry room
2.12 x 1.82Exterior
Parking
Garage spaces -
Garage type -
Total parking spaces 4
Property History
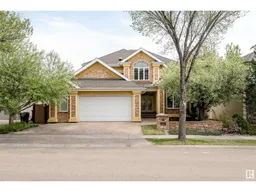 73
73
