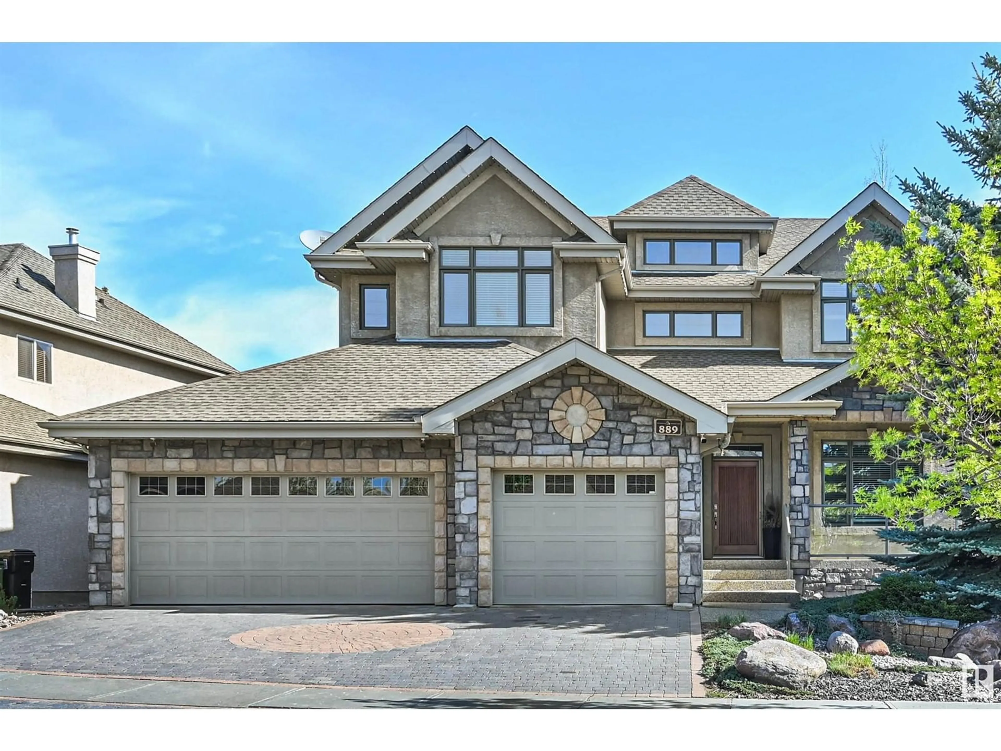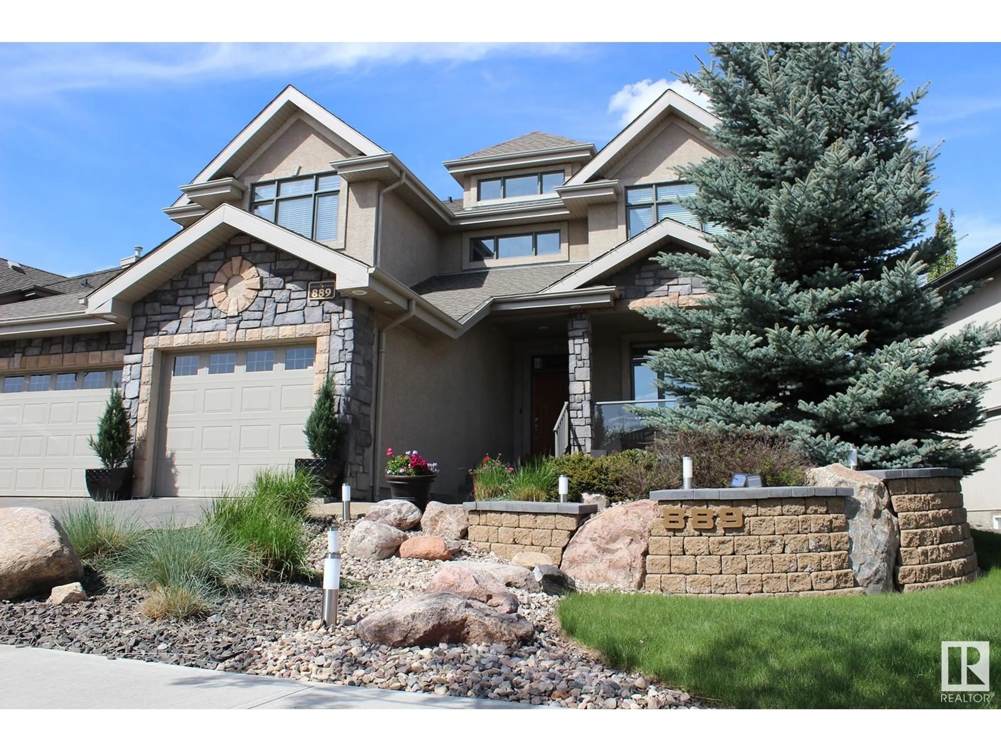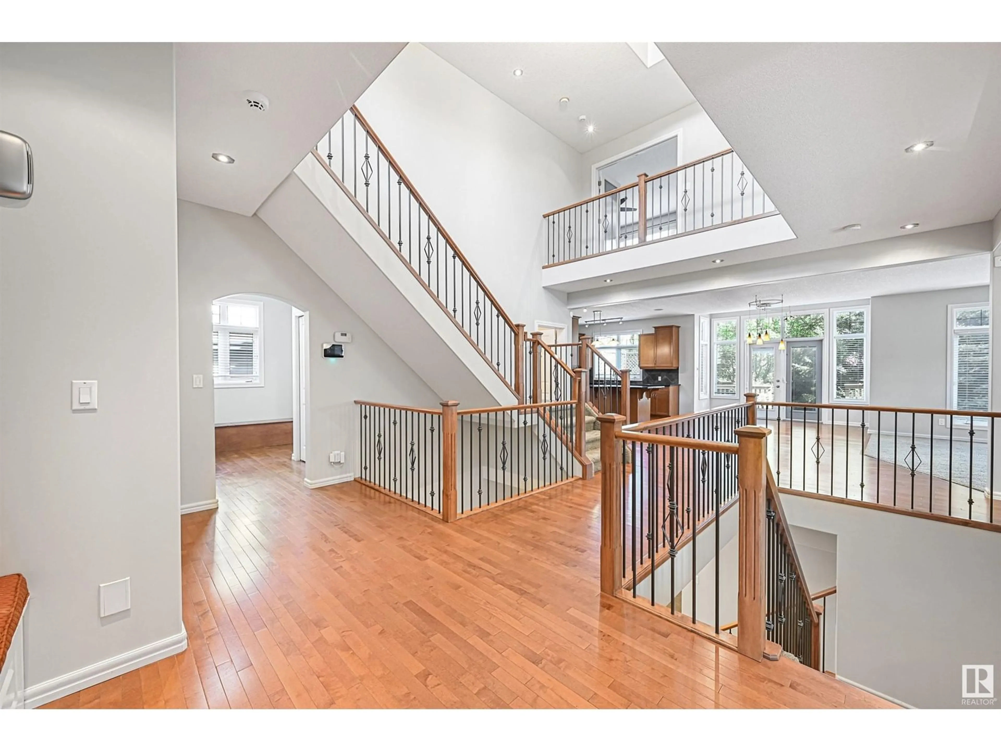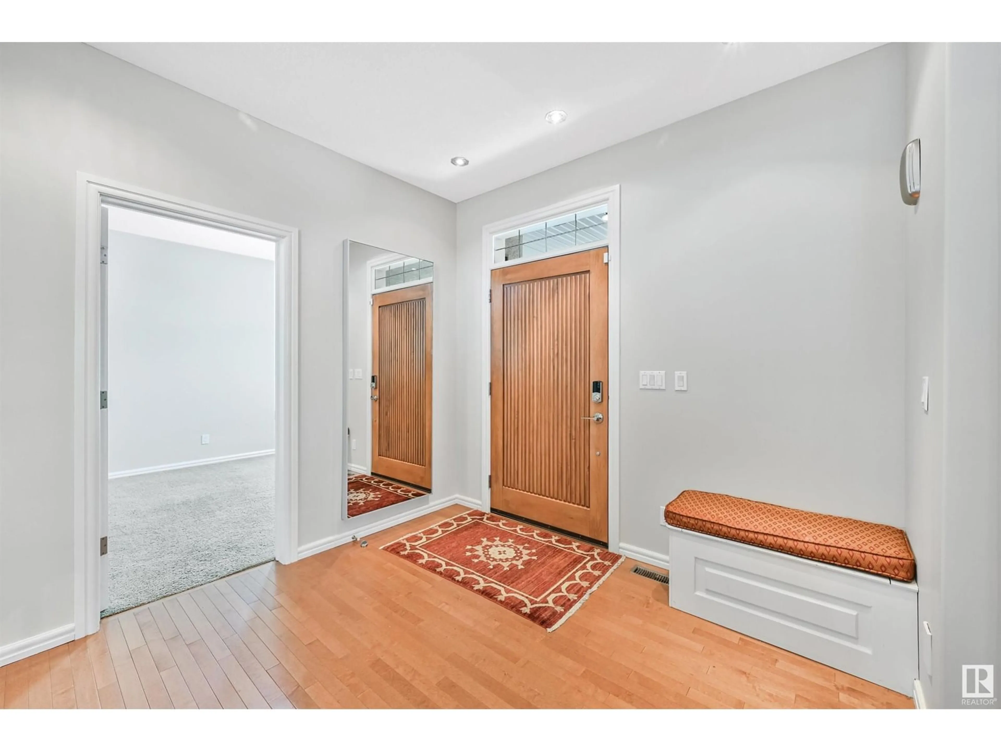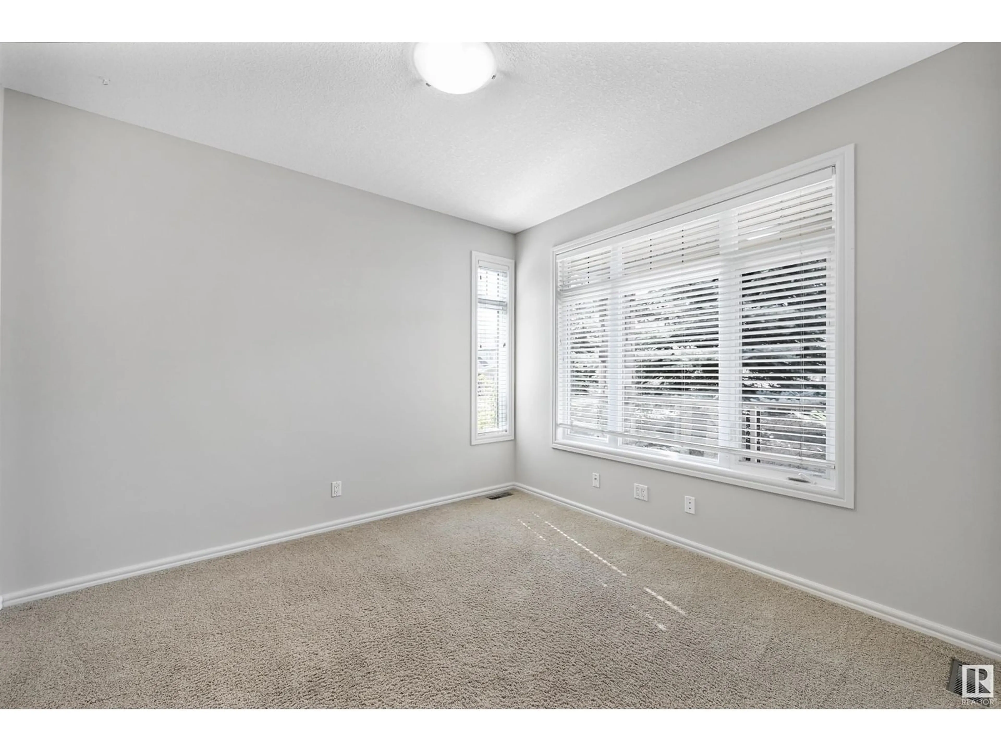889 HOLLANDS LANDING LD, Edmonton, Alberta T6R3L2
Contact us about this property
Highlights
Estimated ValueThis is the price Wahi expects this property to sell for.
The calculation is powered by our Instant Home Value Estimate, which uses current market and property price trends to estimate your home’s value with a 90% accuracy rate.Not available
Price/Sqft$310/sqft
Est. Mortgage$4,289/mo
Tax Amount ()-
Days On Market30 days
Description
Welcome to the mature SW neighborhood of Hodgson, nestled half a block from ravine access & w/ parks/trails scattered throughout the community. This home boasts over 3,200sf above grade PLUS a finished basement. Great curb appeal w/ intricate stone driveway, exposed aggregate porch & mature landscaping by Salisbury. Be wowed by a grand, soaring foyer & windows galore. Den off foyer, formal dining rm, spacious living rm & well-sized kitchen seamlessly flow together. Massive walk through pantry into mudrm. Upstairs find a bright, vaulted bonus rm, laundry, 2 spare bdrms & primary retreat w/ lrg 5pc ensuite & walk-in shower. Basement boasts massive rec rm, 2 bdrms & full bthrm. The yard is a true oasis w/ sizeable deck (outdoor speakers & capacity for hot tub) & stone patio. Addtl features incl reverse osmosis, in-floor heating (basement), built-in speakers, gas BBQ line, TRIPLE GARAGE w/ infra-red heater, security system! Close proximity to Downtown, UofA, major arteries & schools/shopping/restaurants. (id:39198)
Property Details
Interior
Features
Main level Floor
Living room
4.38 x 5.43Dining room
3.79 x 3.92Kitchen
4.29 x 4.61Den
3.52 x 3.31Property History
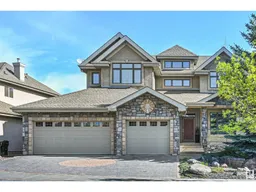 69
69
