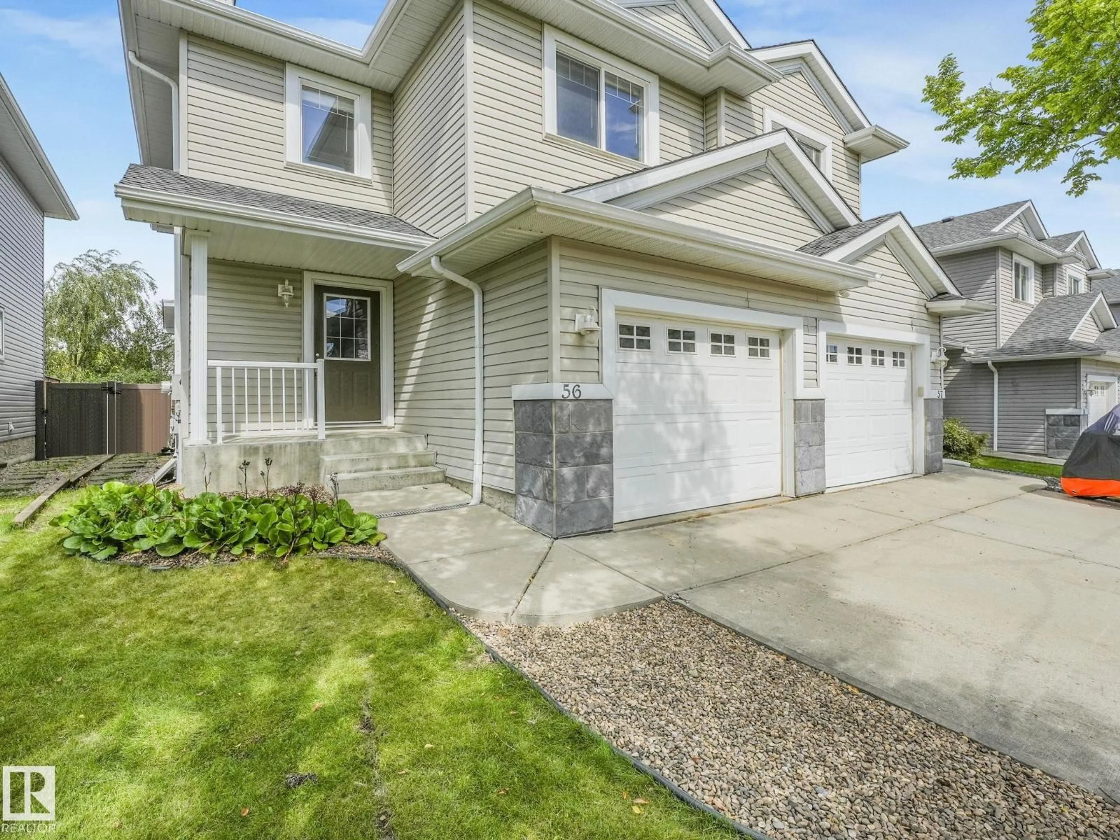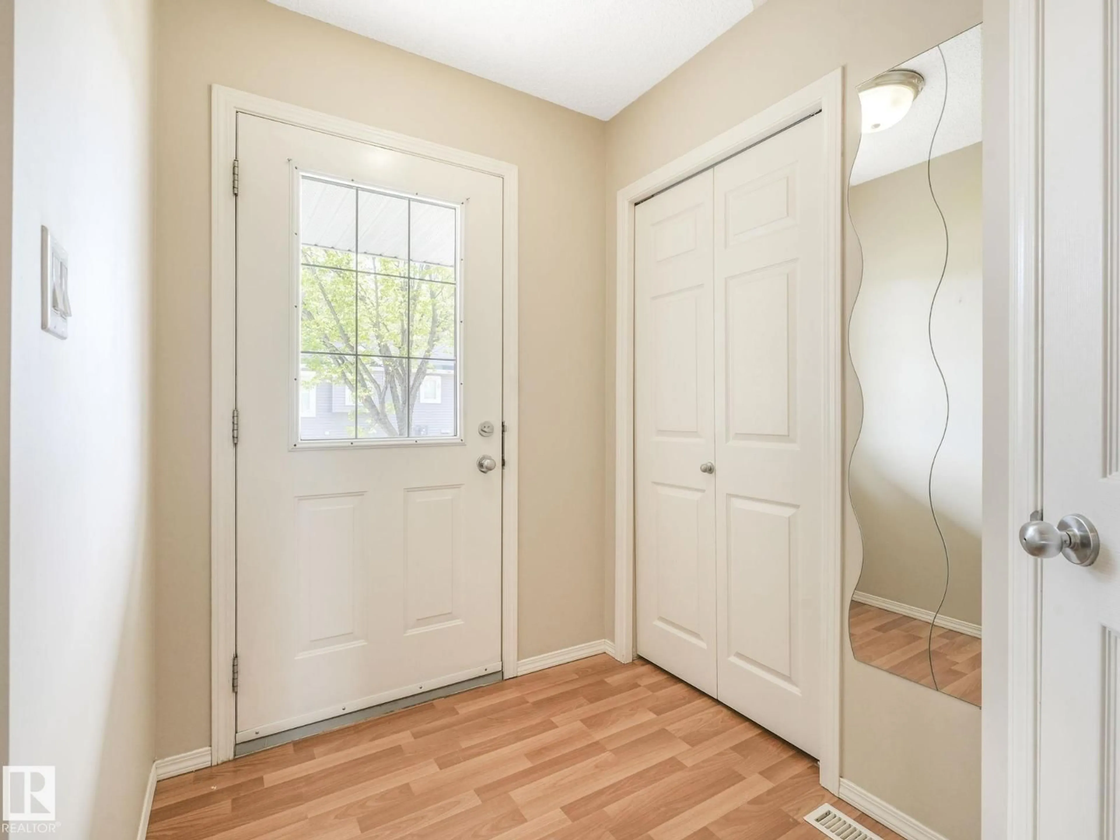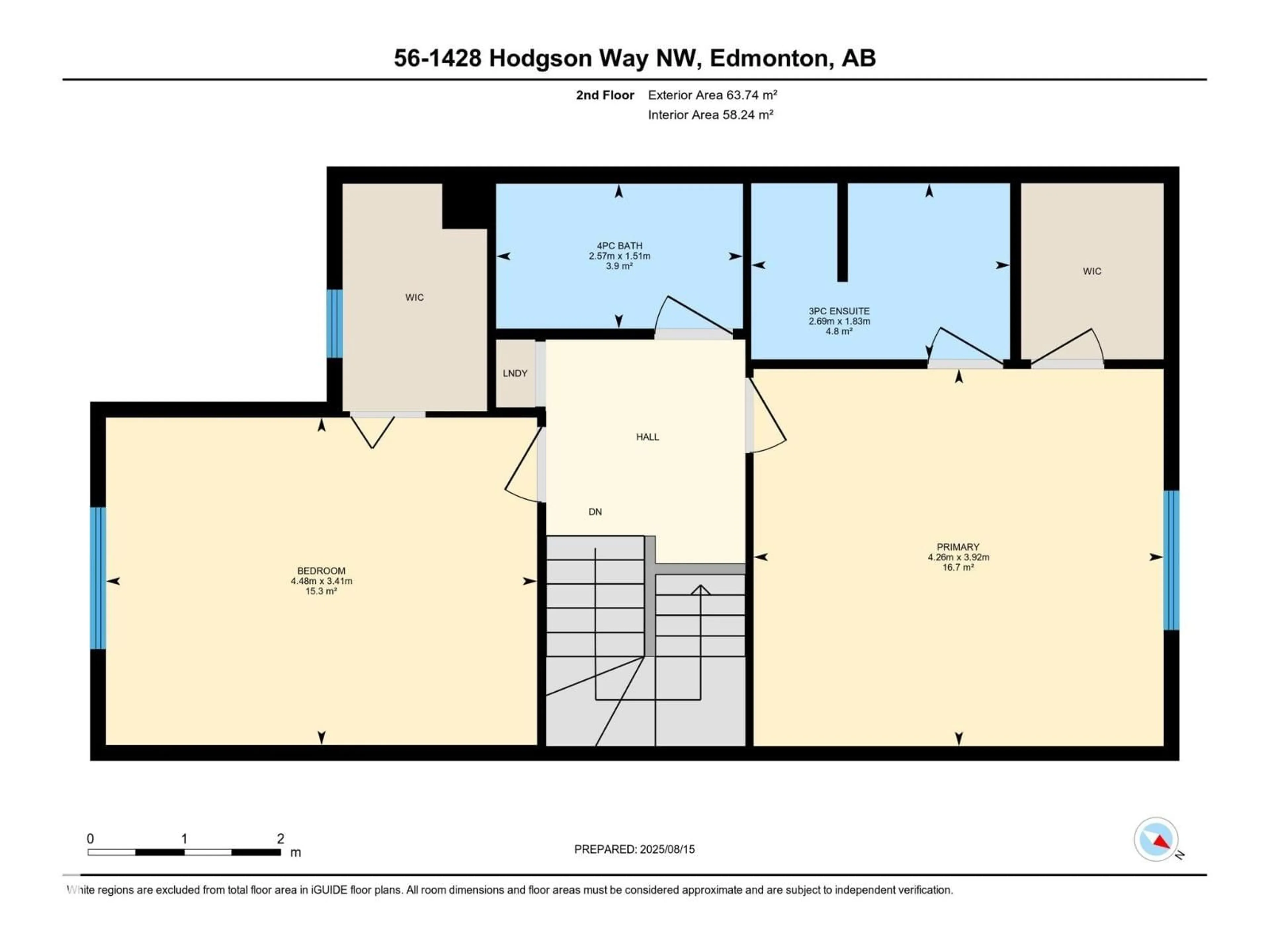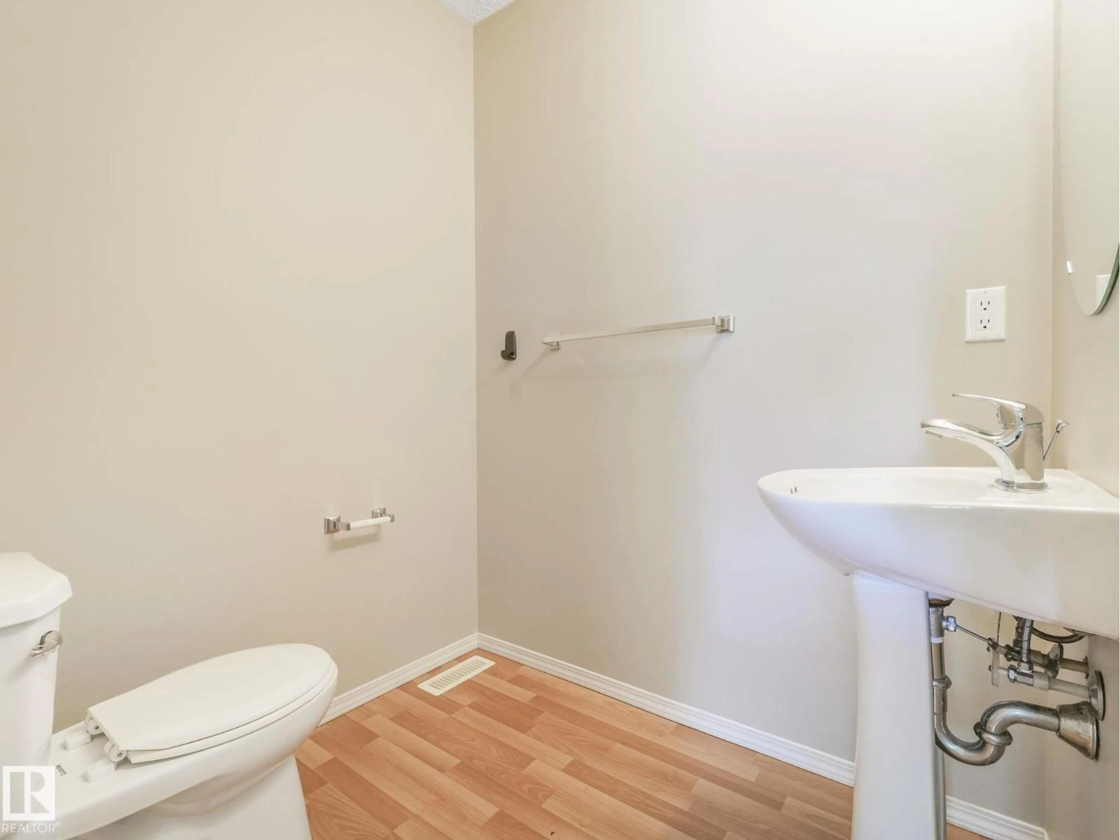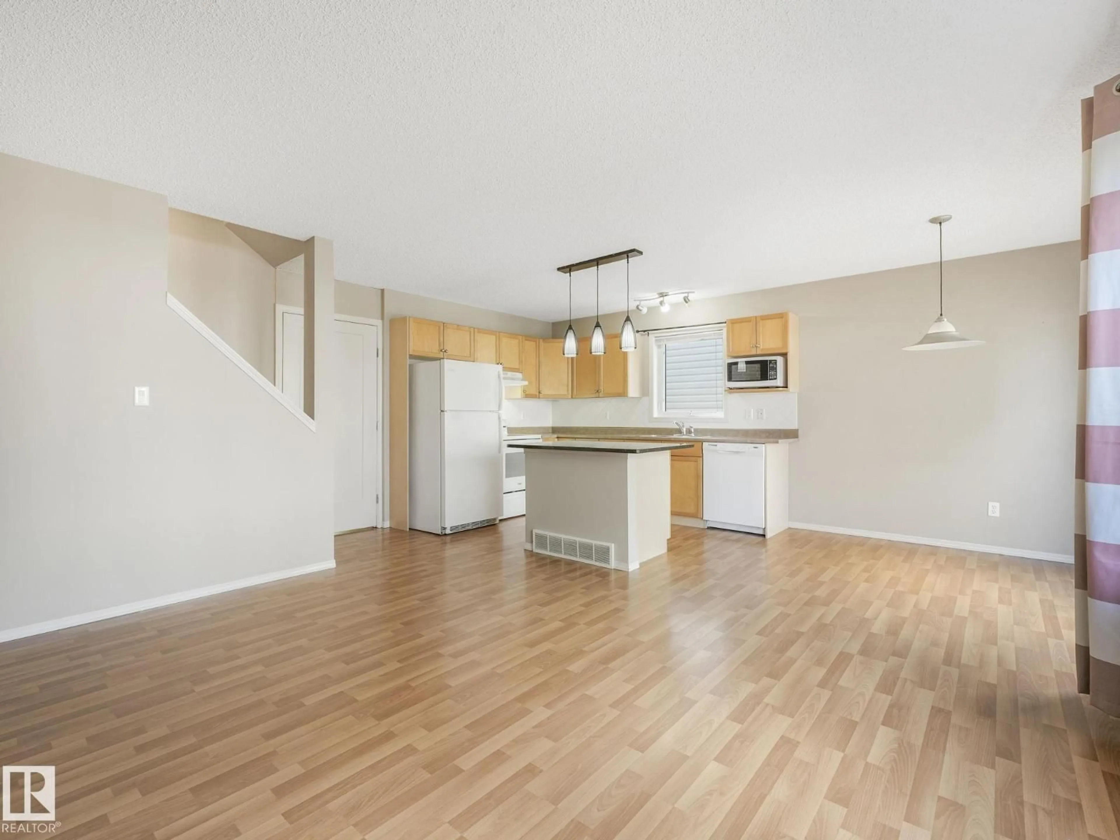#56 - 1428 HODGSON WY, Edmonton, Alberta T6R3P8
Contact us about this property
Highlights
Estimated valueThis is the price Wahi expects this property to sell for.
The calculation is powered by our Instant Home Value Estimate, which uses current market and property price trends to estimate your home’s value with a 90% accuracy rate.Not available
Price/Sqft$308/sqft
Monthly cost
Open Calculator
Description
Endless possibilities in this fabulous townhouse tucked away on a quiet street. The main floor offers an open concept great room with the living and dining areas off the kitchen which features an island and lots of cupboard and counter space. Upstairs are 2 primary bedrooms, each with a walk in closet. Very spacious! 2 full baths upstairs along with upper floor laundry which is super convenient. Downstairs features another kitchen area along with another washer and dryer set just off the utility room. Along with a second fridge this unit offers 8 major appliances! There's a 2 piece bath in the main floor entrance that is separated from the main floor by an additional door. There's also a shower downstairs. Are the wheels turning a bit? Central air conditioning will keep everyone nice and cool in the summer time. There's also a lovely deck in the fully fenced backyard and a single attached garage. Easy access to shopping and major arteries. A great investment! (id:39198)
Property Details
Interior
Features
Main level Floor
Living room
3.39 x 4.29Dining room
2.45 x 2.63Kitchen
2.45 x 3.18Bedroom 2
3.41 x 4.48Condo Details
Inclusions
Property History
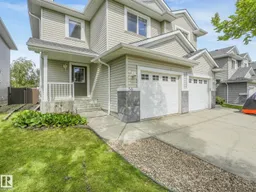 75
75
