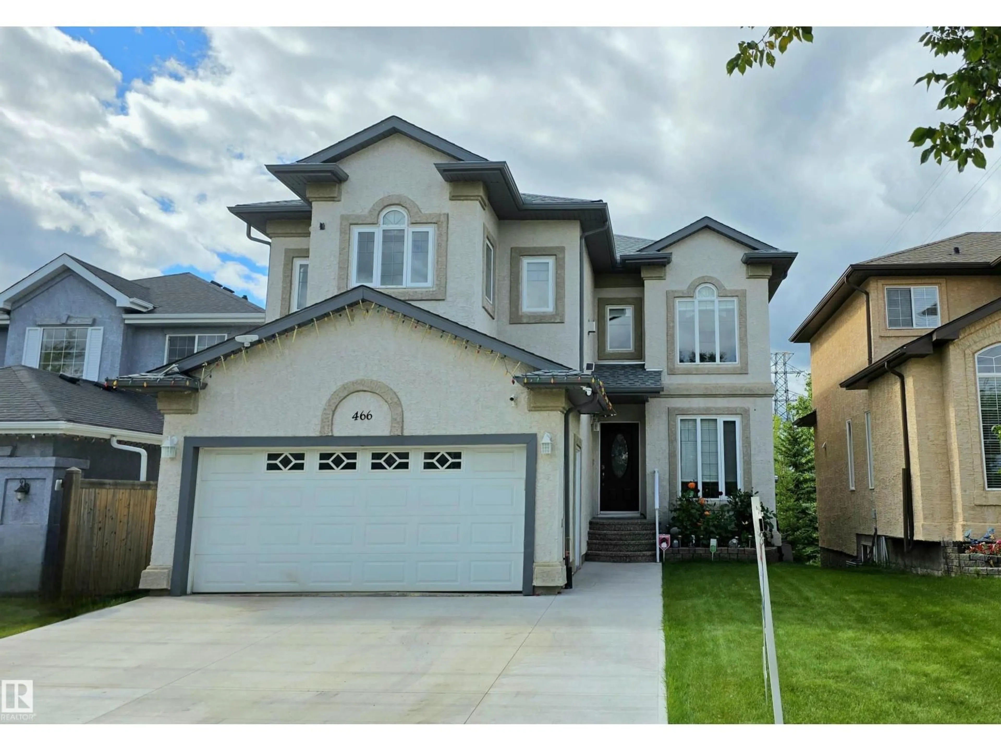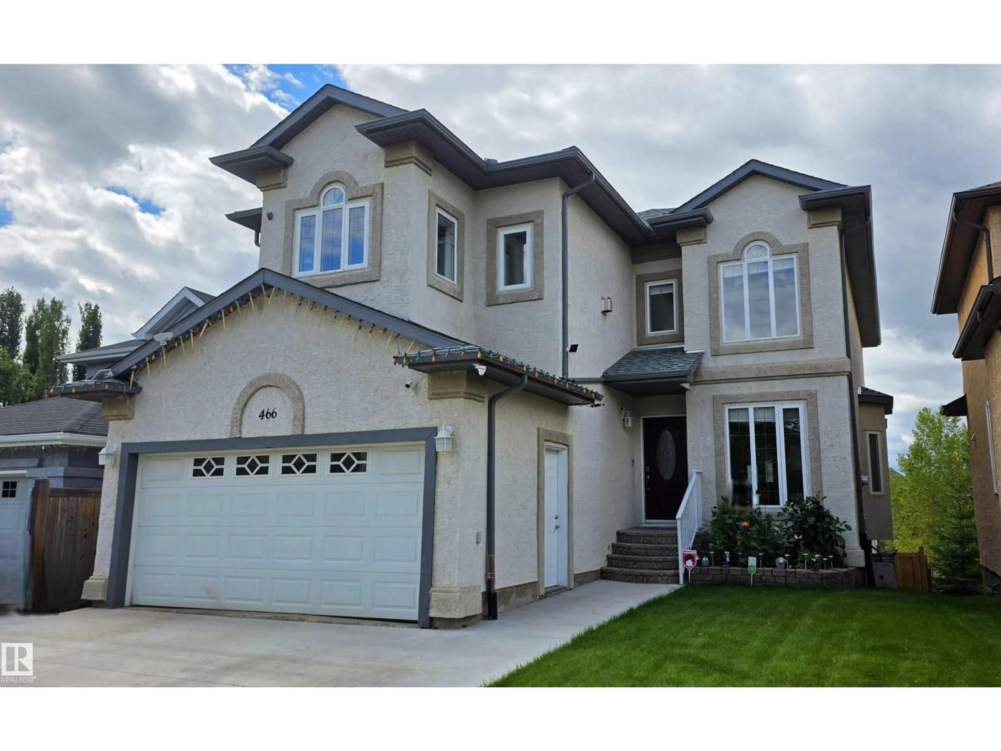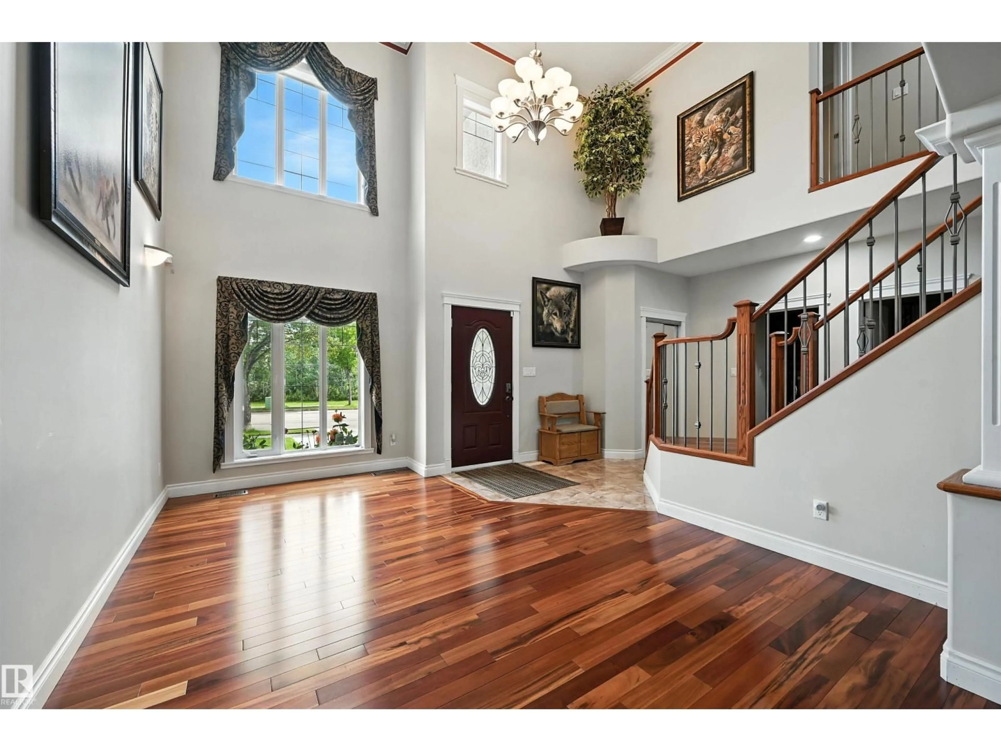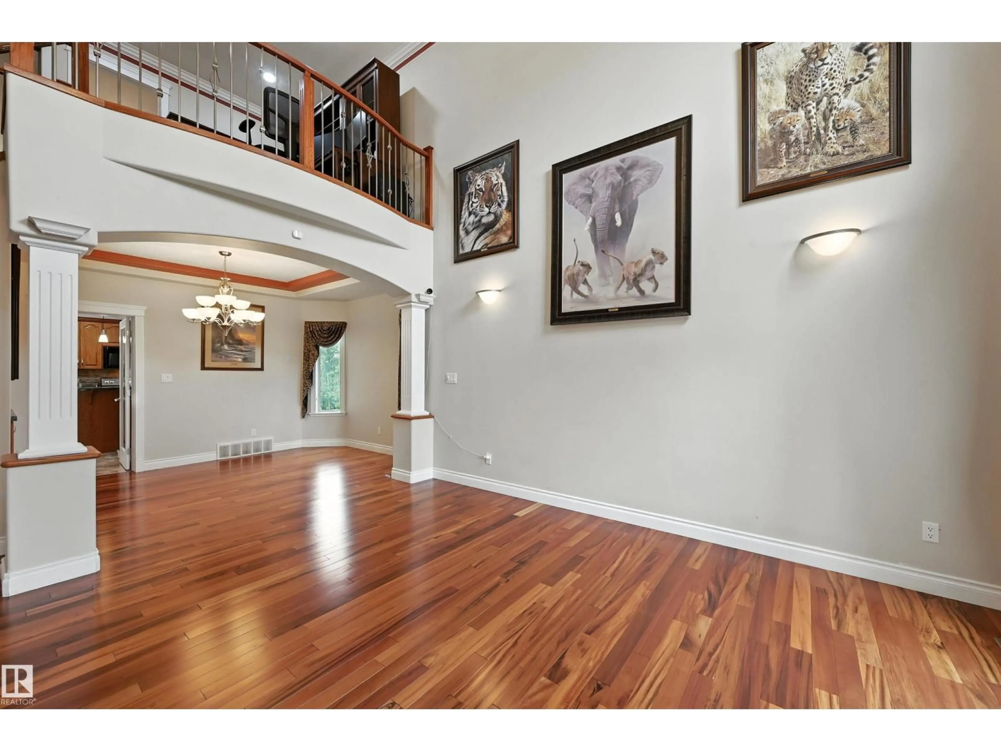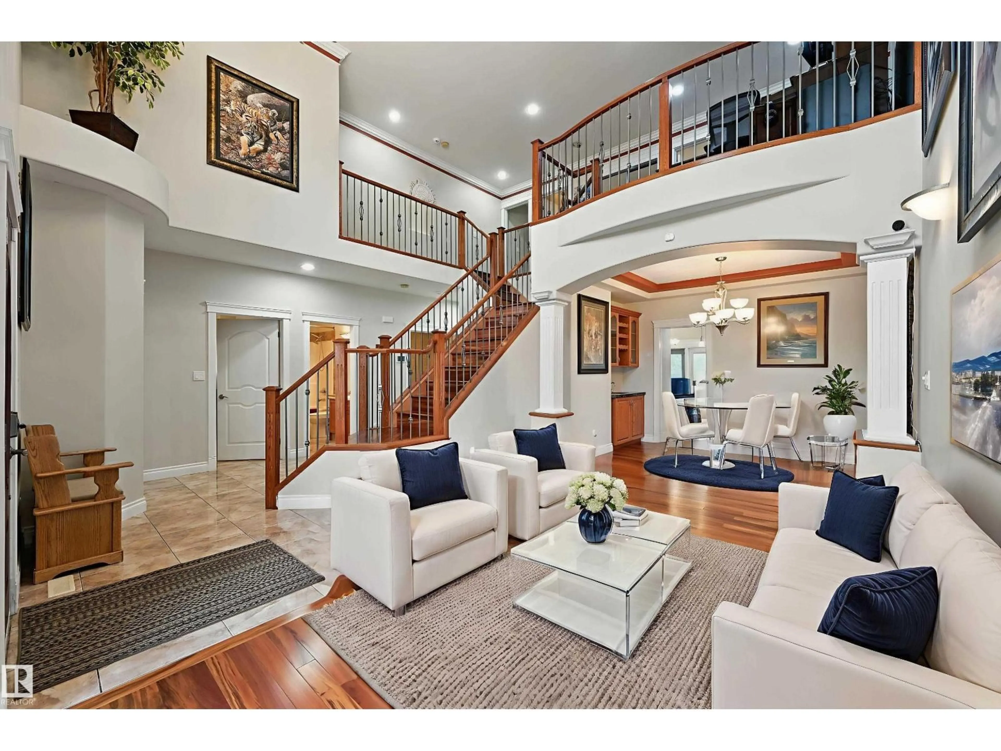466 HODGSON BV, Edmonton, Alberta T6R3G5
Contact us about this property
Highlights
Estimated valueThis is the price Wahi expects this property to sell for.
The calculation is powered by our Instant Home Value Estimate, which uses current market and property price trends to estimate your home’s value with a 90% accuracy rate.Not available
Price/Sqft$284/sqft
Monthly cost
Open Calculator
Description
Nearly 4000sf of total living space on 3 levels, including fully finished walkout. Serene location in Hodgson backing directly onto pond & greenspace. Traditional floorplan featuring 18' ceilings in foyer & great room. Spotless Brazilian cherry hardwood opens the floorplan into the formal dining room which will seat 10 for gatherings, offers a wet bar & ceiling detail. Oak kitchen with plenty of cabinetry & prep counters. Secondary main floor kitchen, spacious dining nook & direct access to upper level deck & views of pond. Family room with sided fireplace, ample seating space & decorative columns/arch ways. Convenient main floor bedroom & 4pc bathroom. Upper level loft for tech station or library. Massive primary bedroom with gas fireplace, lounge area/office space, 5pc ensuite & walk-in closet. 2 additional bedrooms & 3pc bathroom w/team shower for a growing family. Walkout level is perfect for home entertainment, providing multiple areas for games/billiards & movie nights. Upgraded mechanicals & roof. (id:39198)
Property Details
Interior
Features
Main level Floor
Living room
4.63 x 3.63Dining room
3.81 x 2.99Kitchen
3.99 x 3.11Family room
4.63 x 4.18Exterior
Parking
Garage spaces -
Garage type -
Total parking spaces 4
Property History
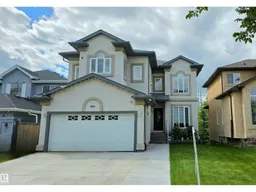 63
63
