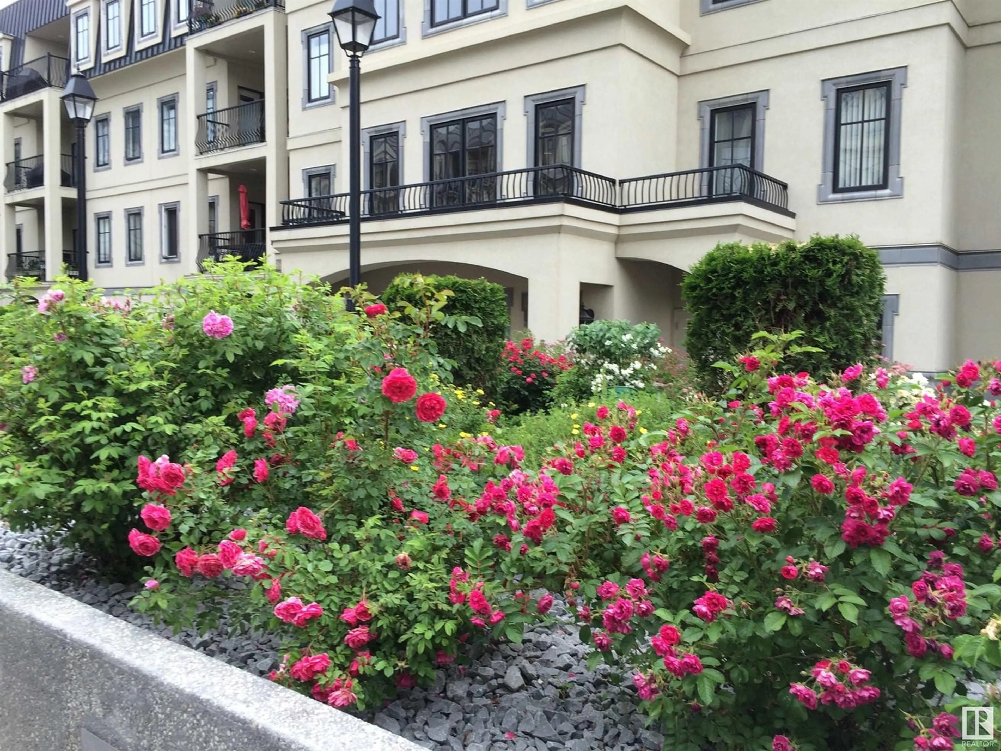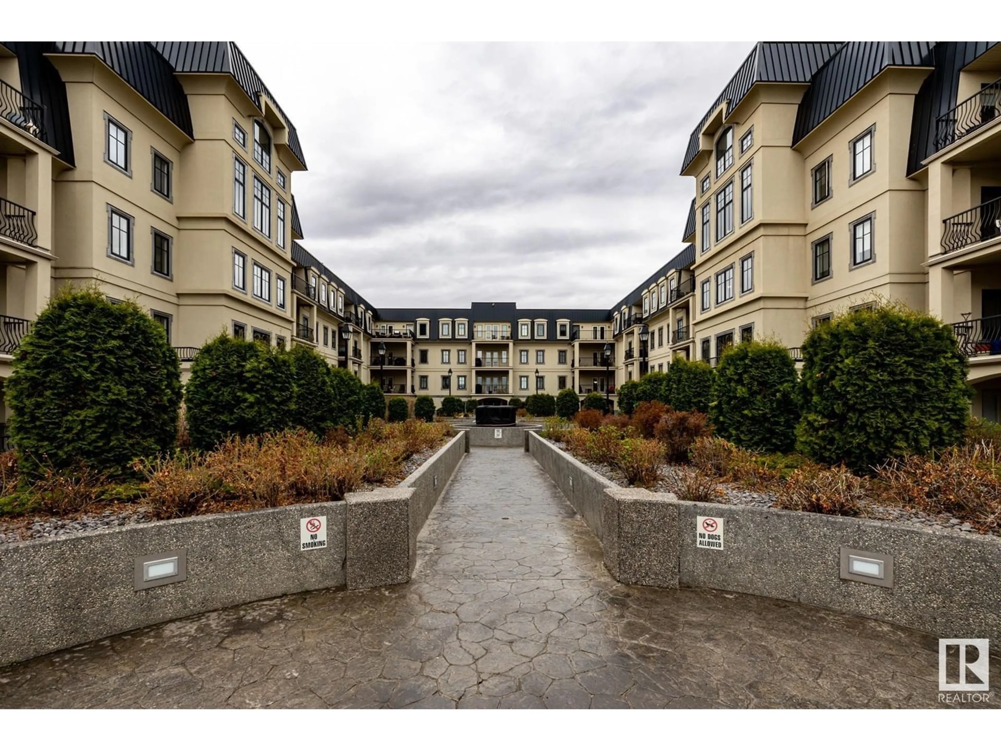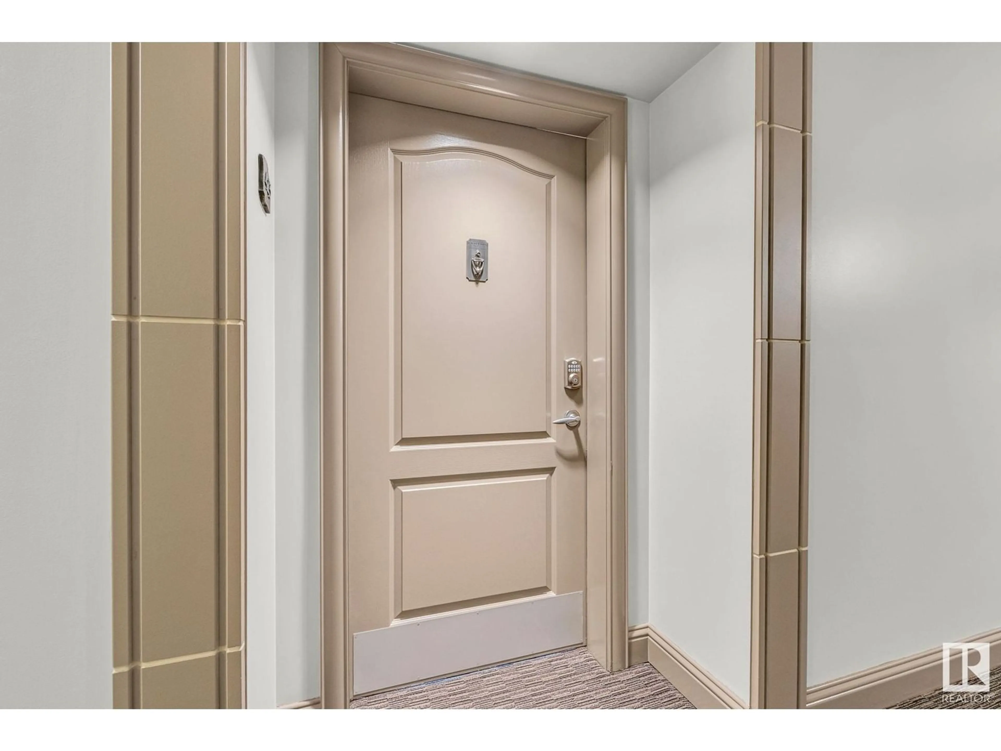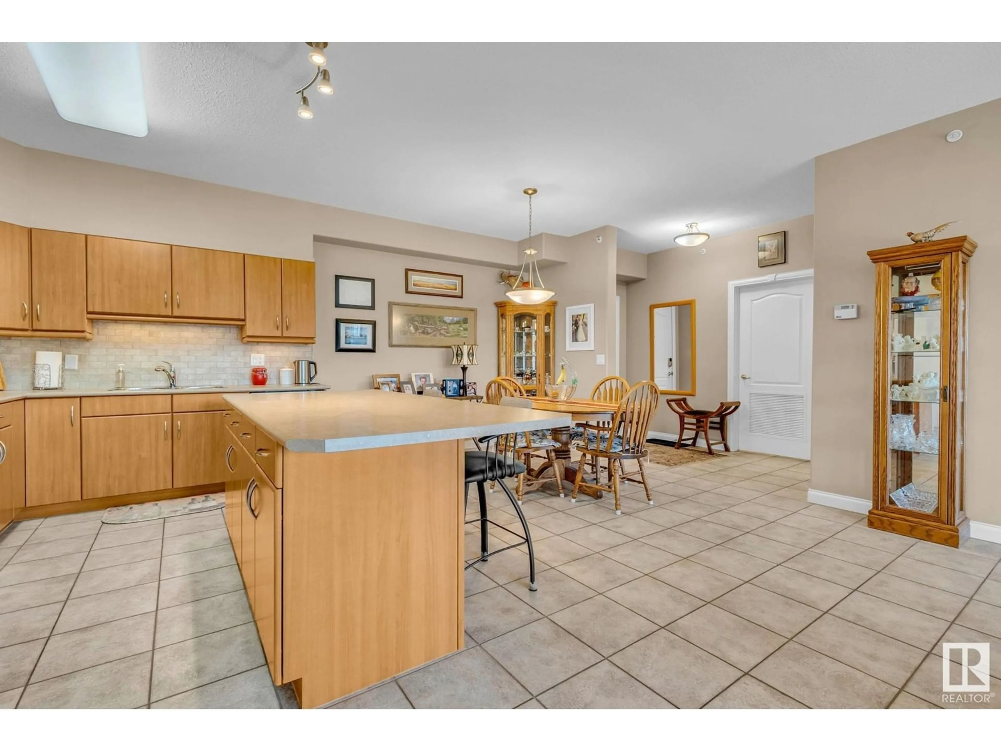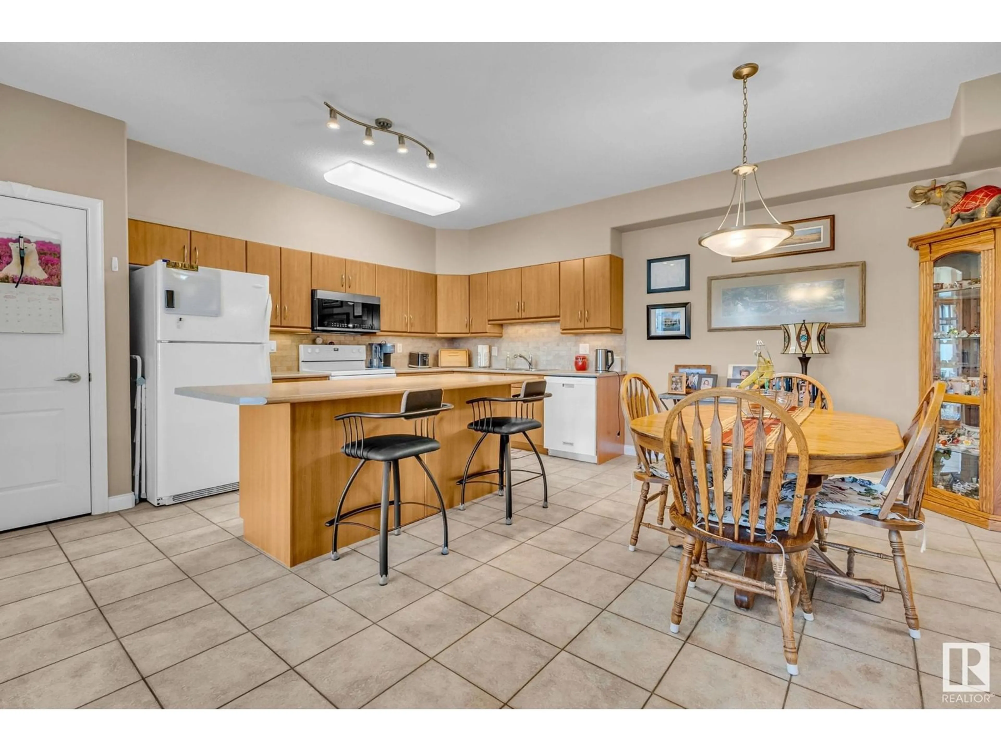#423 - 1406 HODGSON WY, Edmonton, Alberta T6R3K1
Contact us about this property
Highlights
Estimated ValueThis is the price Wahi expects this property to sell for.
The calculation is powered by our Instant Home Value Estimate, which uses current market and property price trends to estimate your home’s value with a 90% accuracy rate.Not available
Price/Sqft$281/sqft
Est. Mortgage$1,353/mo
Maintenance fees$676/mo
Tax Amount ()-
Days On Market3 days
Description
Adult carefree living in prestigious CHATEAUX WHITEMUD RIDGE. This 1120 sq ft condo with an open floor plan has many great advantages and features, nice workable kitchen area with an island, plenty of cupboard space, small pantry, good space for the dining room table & buffet, good size master bedroom with a walk-in closet to a four-piece ensuite, a second bedroom and a three piece bath, stacked washer-dryer. Ceramic tile and carpets throughout. With south facing you'll get plenty of sunlight in all rooms, a deck for lounging and for a few plants with hook-up for gas BBQ. Full amenities, library, main floor mail box, social room with shuffleboard, pool table, patio BBQ area, theater room, two fitness rooms, steam room. Two parking stalls with one storage cage, two wash bays, an on site manager, nice rose courtyard with a fountain. Here your close to all amenities: shopping, buses, parks, walkways, easy access to all main roadways Whitemud Dr, Anthony Henday, downtown, Airport all with-in -20 minutes (id:39198)
Property Details
Interior
Features
Main level Floor
Living room
3.7 x 4.06Dining room
2.5 x 4.95Kitchen
3.02 x 5.55Primary Bedroom
3.7 x 5.36Condo Details
Amenities
Ceiling - 9ft
Inclusions
Property History
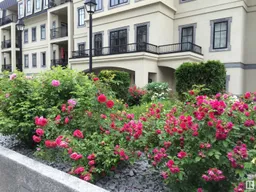 51
51
