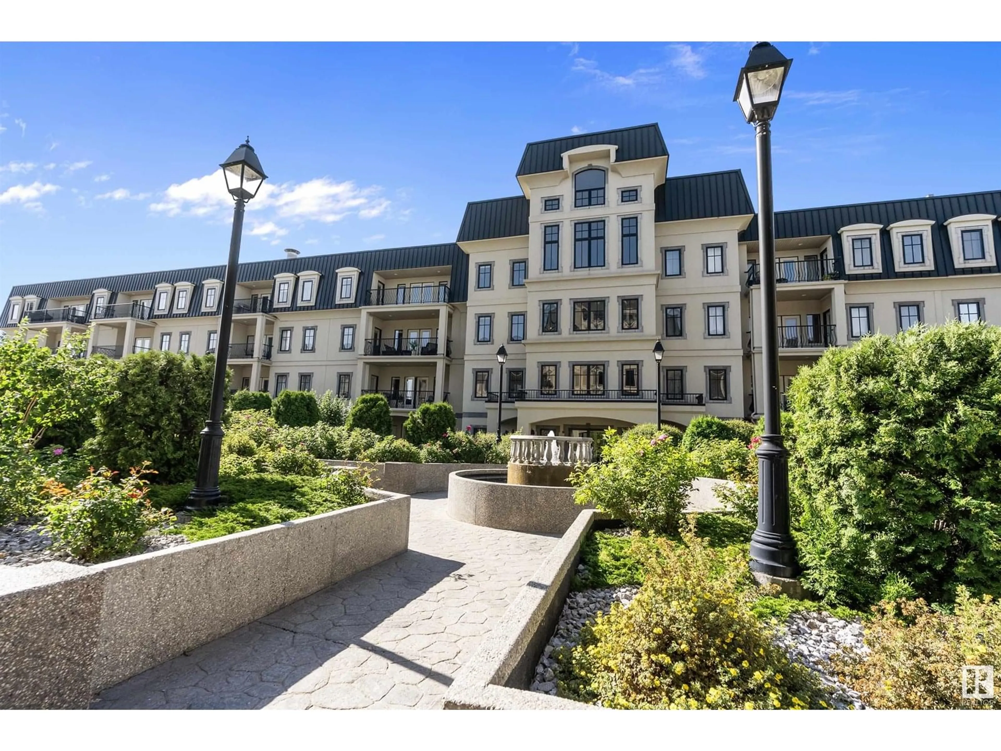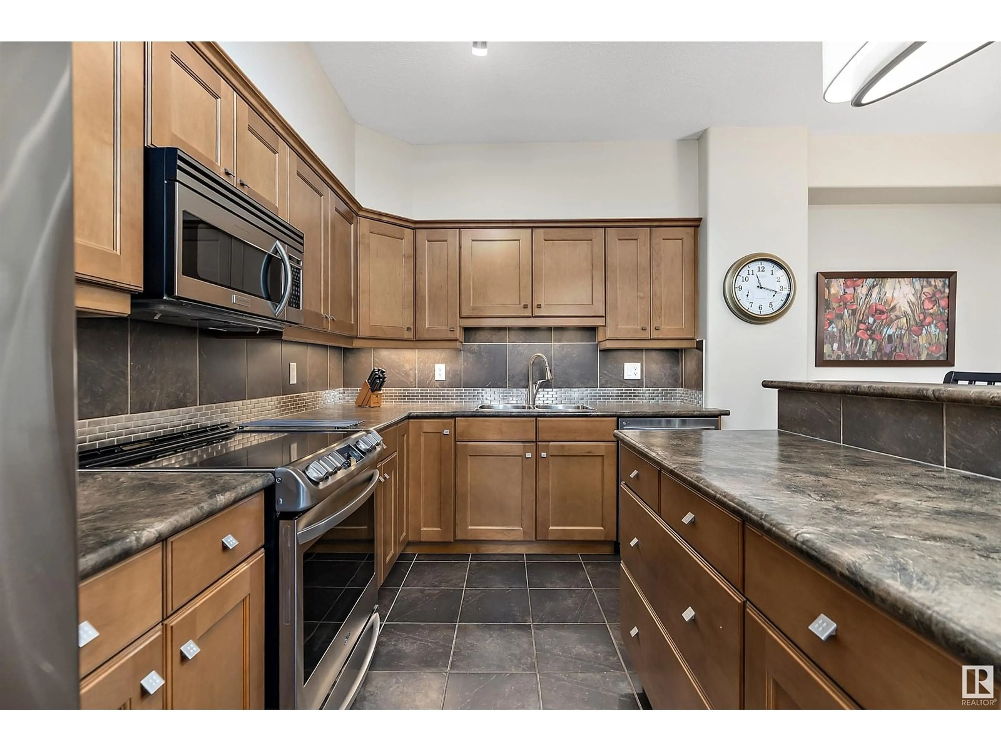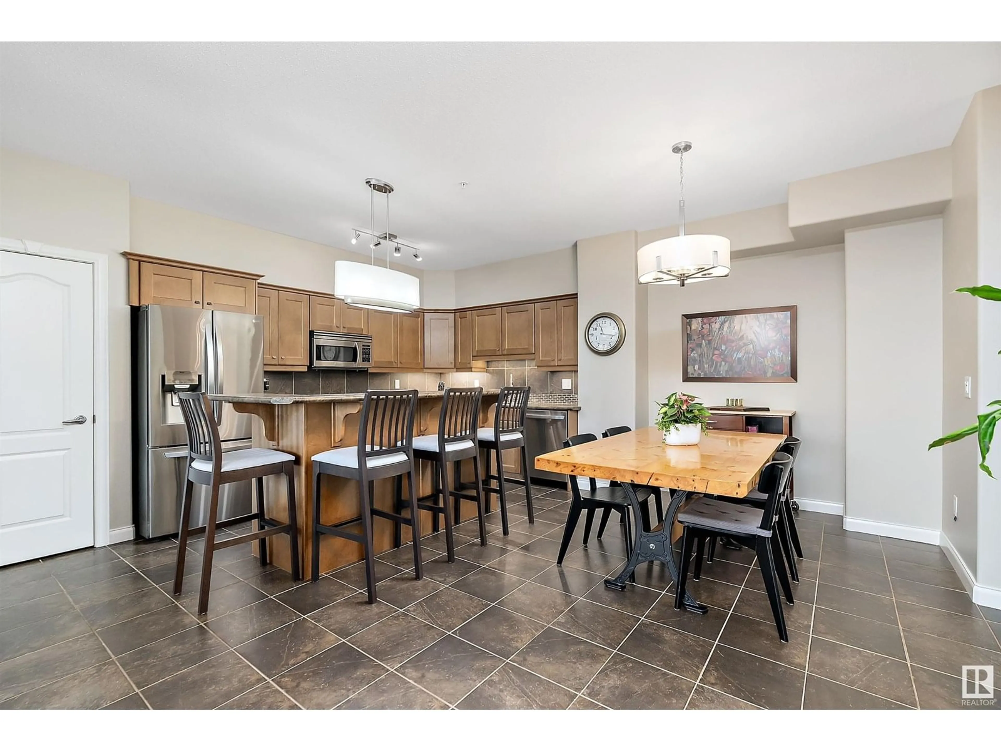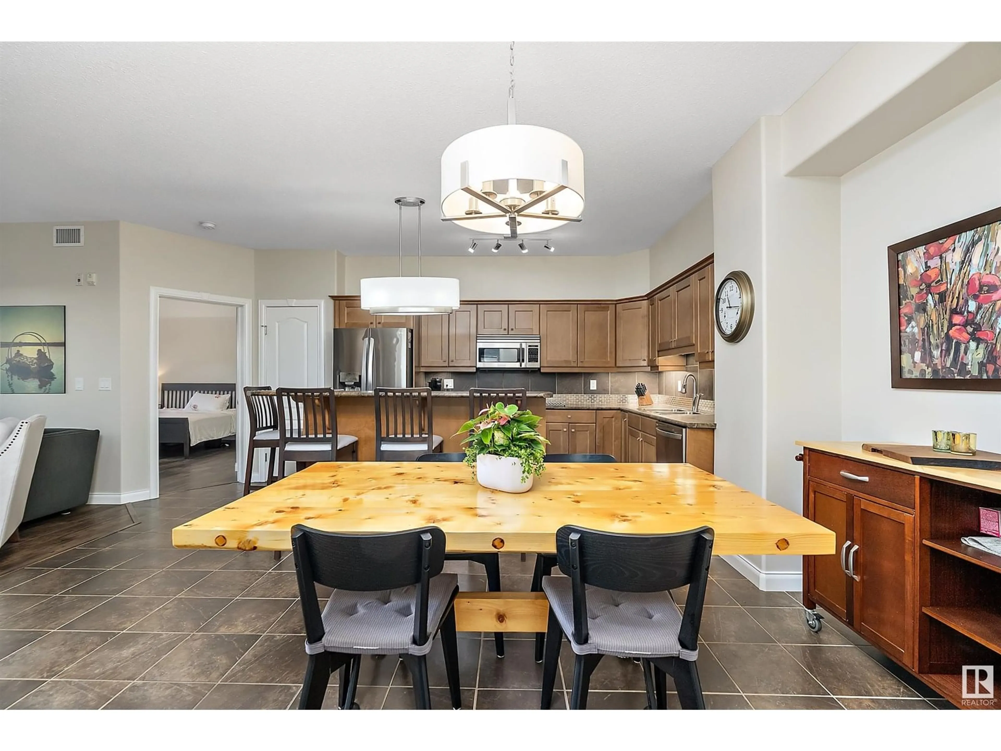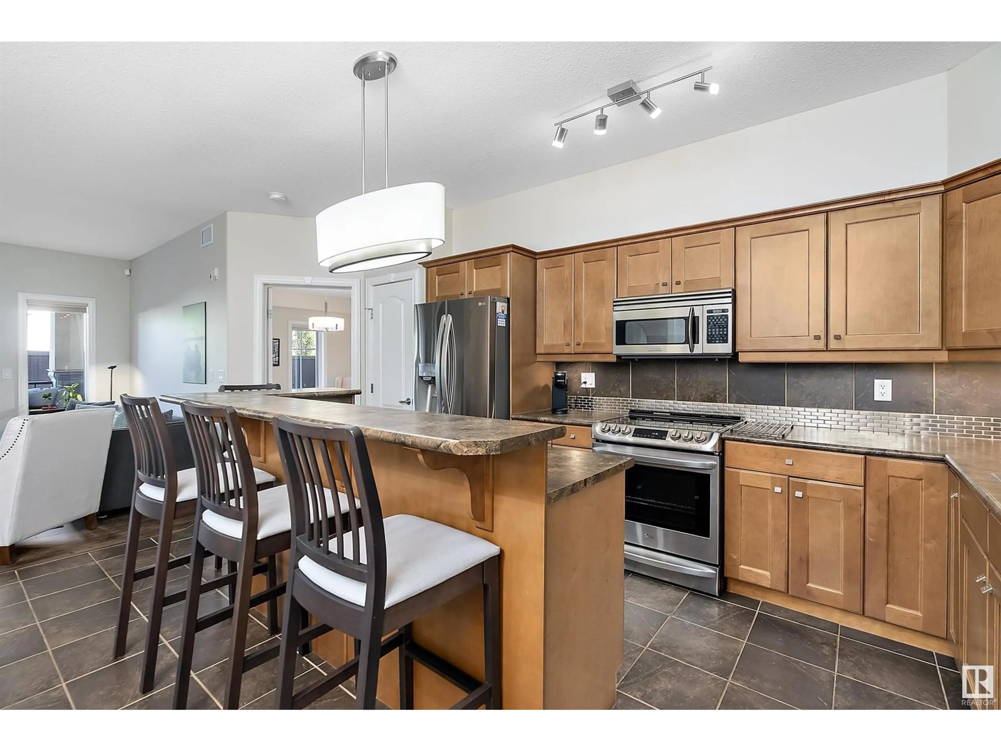#134 - 1406 HODGSON WY, Edmonton, Alberta T6R3K1
Contact us about this property
Highlights
Estimated valueThis is the price Wahi expects this property to sell for.
The calculation is powered by our Instant Home Value Estimate, which uses current market and property price trends to estimate your home’s value with a 90% accuracy rate.Not available
Price/Sqft$292/sqft
Monthly cost
Open Calculator
Description
Spacious Luxury Living in a Prime Location! Discover one of the largest and most desirable units in the complex — a beautifully appointed 2 bedroom plus den, 2 bathroom home featuring two titled parking stalls and upgraded appliances and finishes. The den is large enough to imagine a new hobby, have a comfortable home office, or even use it as a third bedroom! The best part? It’s maintenance-free, and there's an amazing on site person, so you can spend your weekends enjoying amenities like the gym, movie theatre, BBQ area, social room, or car wash — not fixing leaky faucets. Oh, and did we mention you're just steps from the stunning river valley, with groceries, restaurants, and shopping conveniently down the street? A rare opportunity for those seeking space, style, and lifestyle all in one! (id:39198)
Property Details
Interior
Features
Main level Floor
Living room
Dining room
Kitchen
Den
Exterior
Parking
Garage spaces -
Garage type -
Total parking spaces 2
Condo Details
Inclusions
Property History
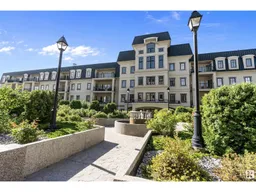 29
29
