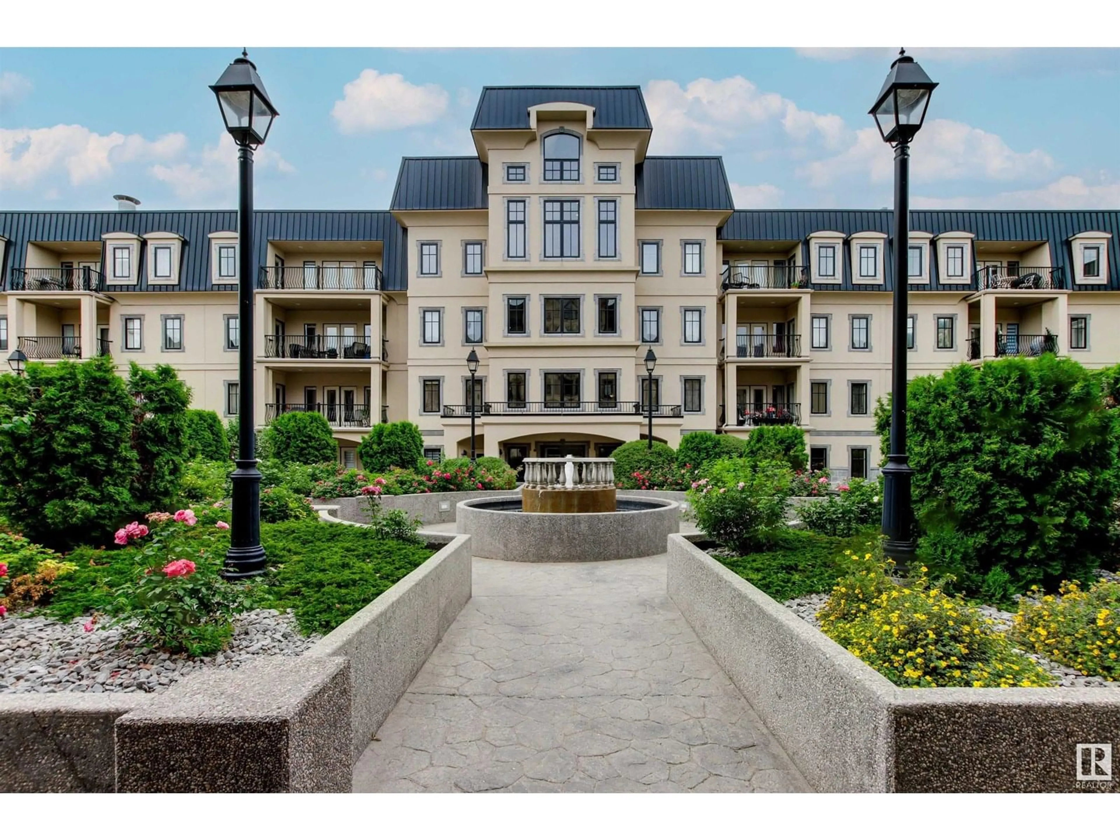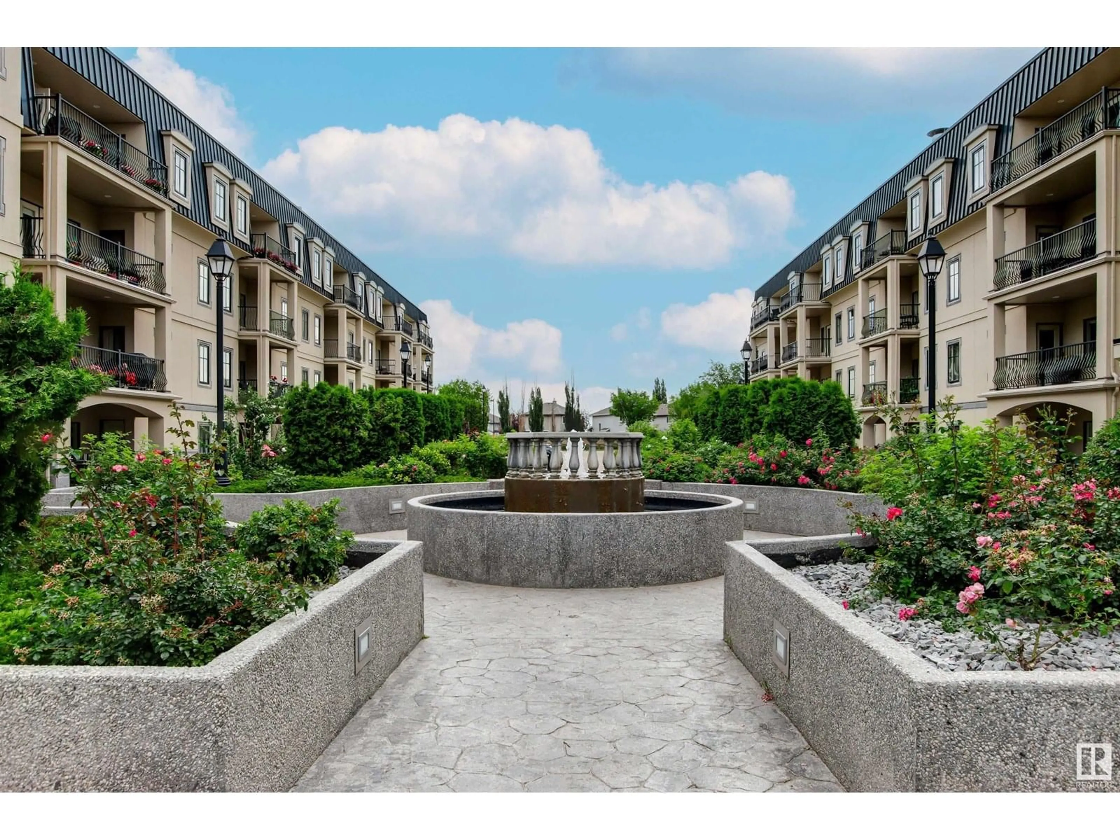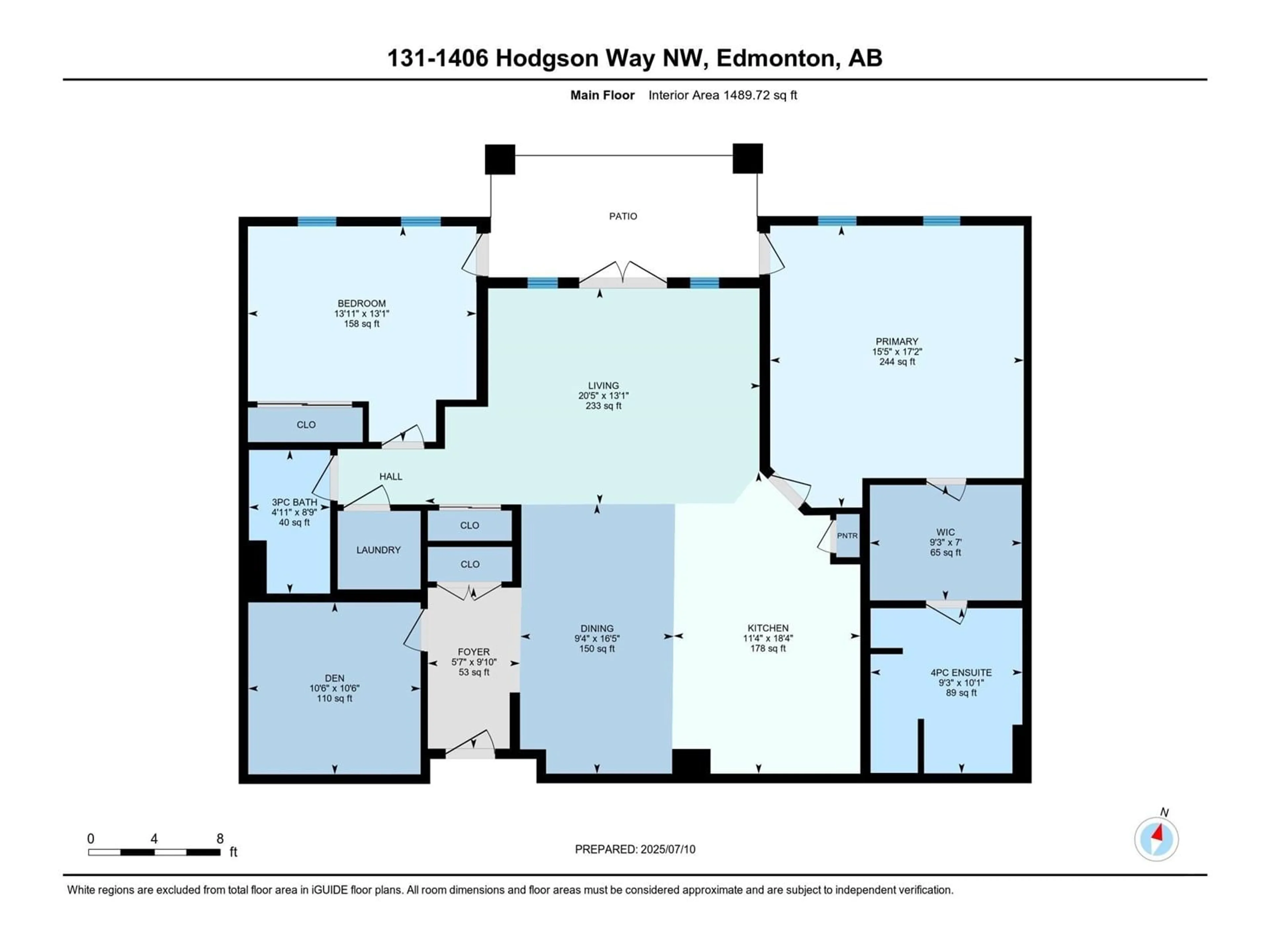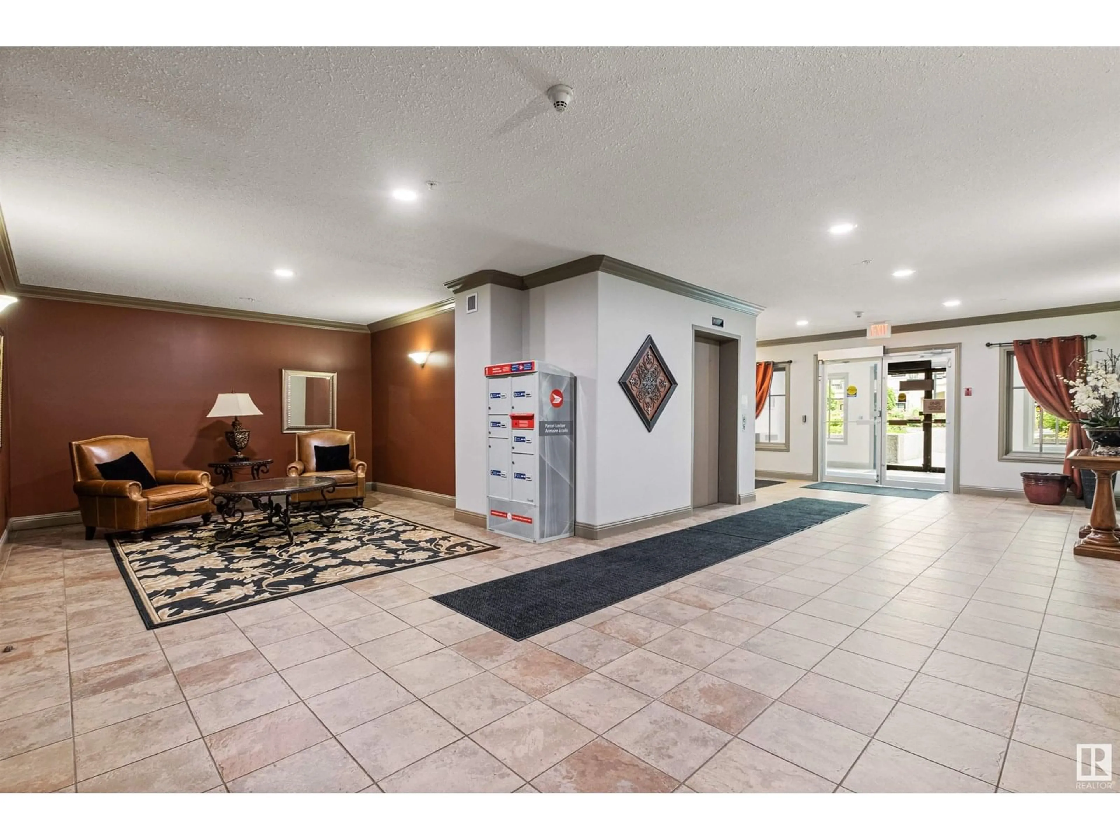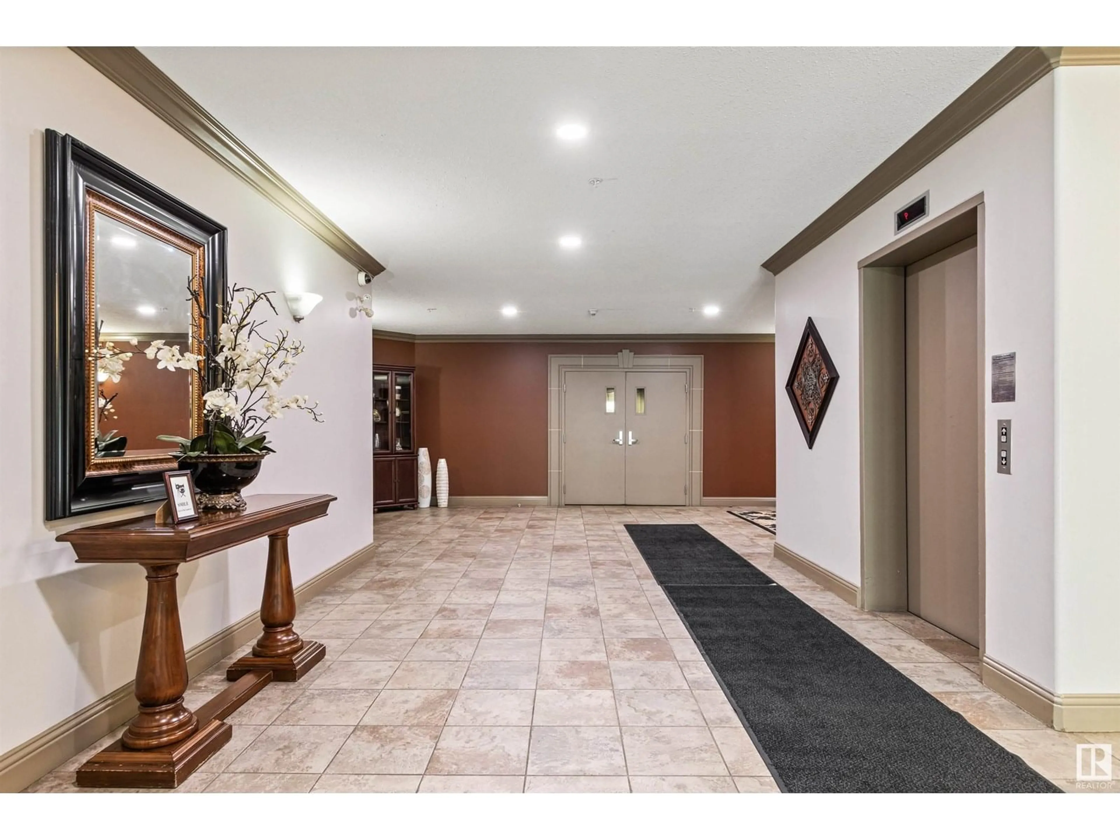131 - 1406 HODGSON WY, Edmonton, Alberta T6R3K1
Contact us about this property
Highlights
Estimated valueThis is the price Wahi expects this property to sell for.
The calculation is powered by our Instant Home Value Estimate, which uses current market and property price trends to estimate your home’s value with a 90% accuracy rate.Not available
Price/Sqft$265/sqft
Monthly cost
Open Calculator
Description
Welcome to the Chateaux at Whitemud, a well-run complex with beautiful courtyard rose gardens. Overlooking a green space, this 1489 sq ft spacious two-bedroom unit also has a den that could be a great hobby room, office or for extra storage. With 9’ ceilings, ceramic tile and engineered hardwood floors, this open concept main floor unit has a wonderful island kitchen with granite countertops and newer stainless-steel appliances and large living and dining rooms with ample space for lots of furniture. The huge primary bedroom has a large walk-through closet and 5-piece ensuite. Completing this floor plan is a 2nd bedroom, 3-piece bath and the laundry with new Maytag appliances. Both bedrooms and the living room have access to the lovely covered patio and green space. The building amenities include a fitness centre, carwash, a theatre room and social rooms. Save-On-Foods, Banks, Cafes, Professional Offices and the walking paths of the Whitemud Ravine are close by. It's a must to consider! (id:39198)
Property Details
Interior
Features
Main level Floor
Living room
6.22 x 4Dining room
2.84 x 5Kitchen
3.46 x 5.59Den
3.29 x 3.19Exterior
Parking
Garage spaces -
Garage type -
Total parking spaces 1
Condo Details
Amenities
Ceiling - 9ft
Inclusions
Property History
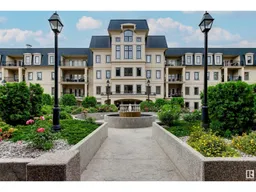 69
69
