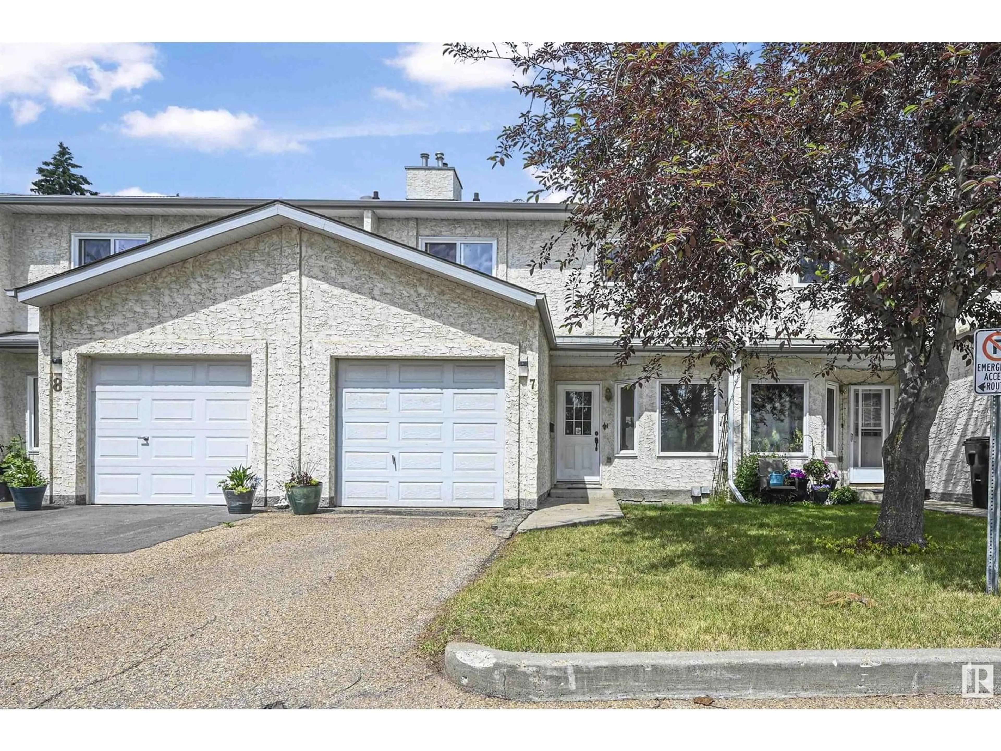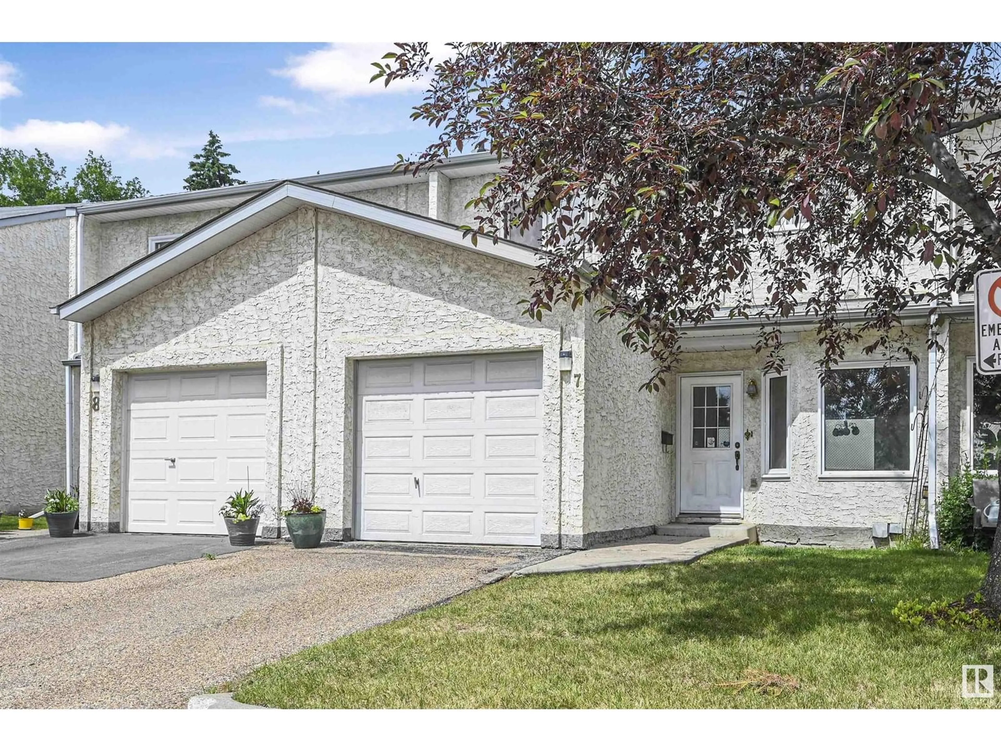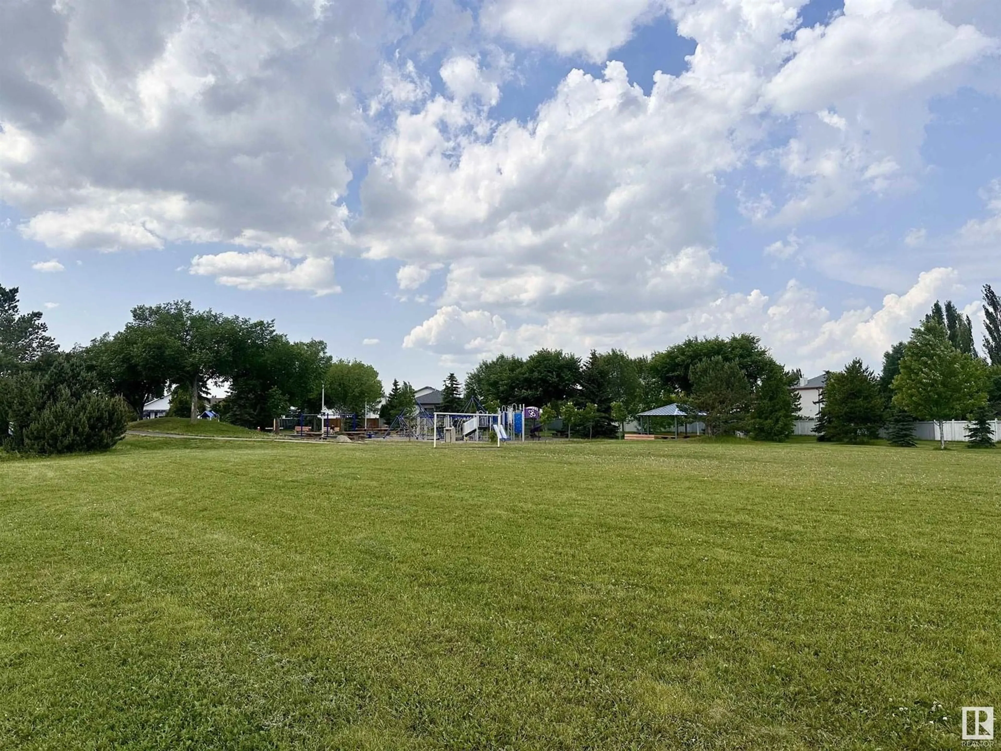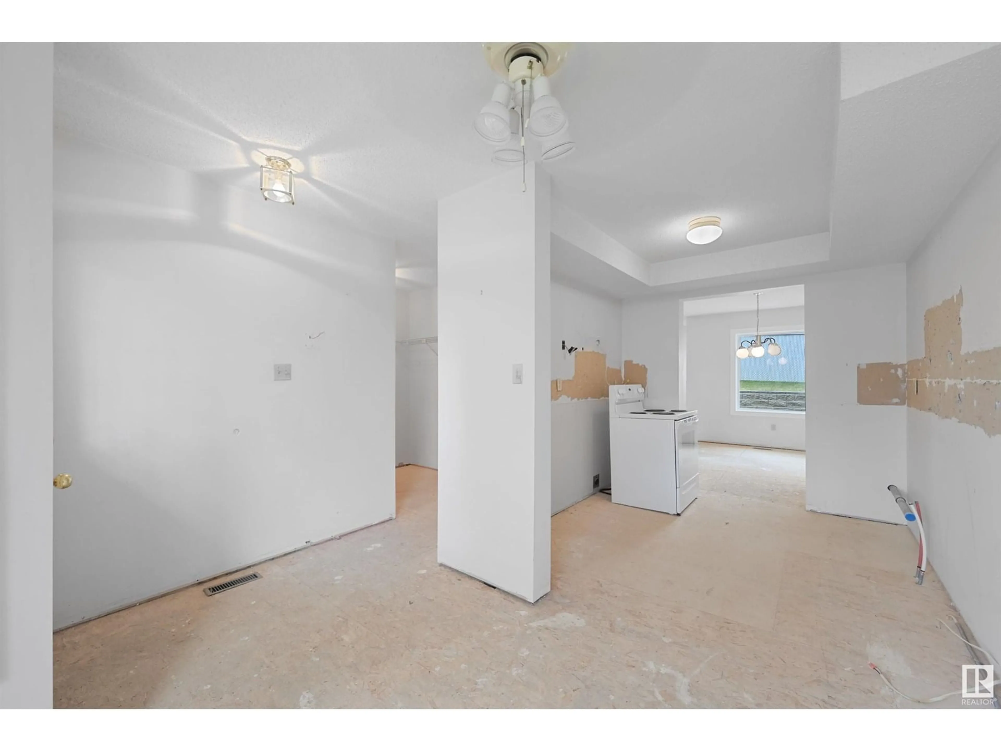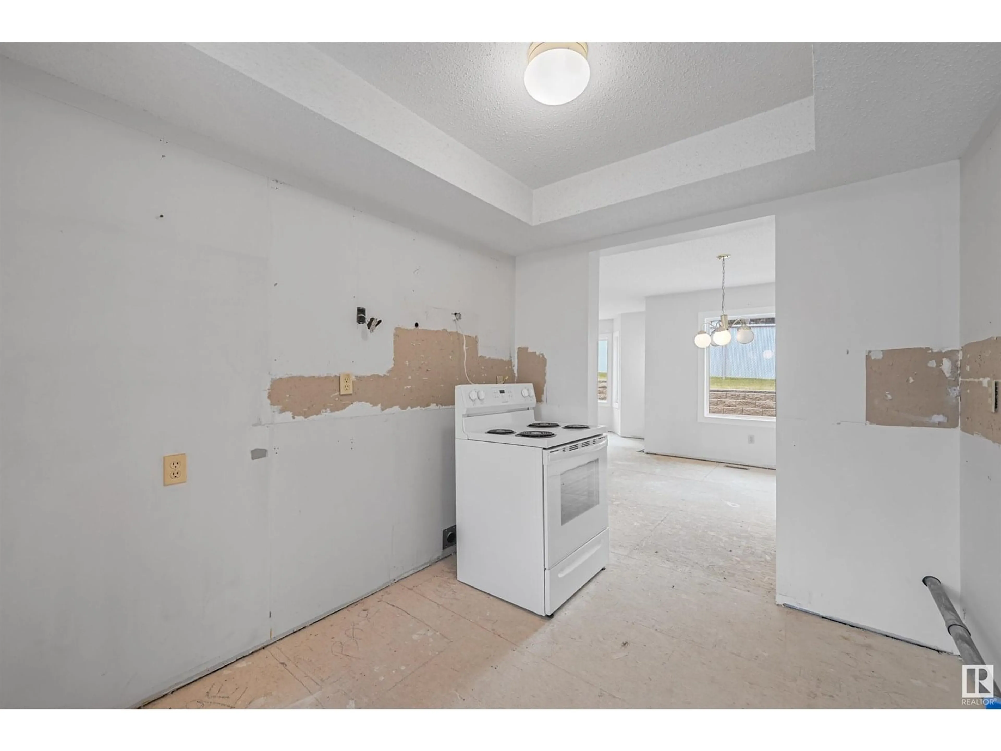#7 - 3520 60 ST, Edmonton, Alberta T6L6H5
Contact us about this property
Highlights
Estimated valueThis is the price Wahi expects this property to sell for.
The calculation is powered by our Instant Home Value Estimate, which uses current market and property price trends to estimate your home’s value with a 90% accuracy rate.Not available
Price/Sqft$137/sqft
Monthly cost
Open Calculator
Description
INVESTOR OR SAVVY & HANDY FIRST TIME BUYER ALERT! Welcome to the community of Hillview nestled beside Hillview Park and walking distance to Hillview Elementary School and John Paul Elementary. Boasting nearly 1,500 sf above grade, plus a basement to develop, this unit offers exceptional living space for a growing family. 3 bedrooms upstairs, primary ensuite and shared full bathroom. Main level layout has dining nook, gallery kitchen, living room with fireplace and 2pc washroom. Plus single attached garage and ample street parking. Well-maintained complex with newer shingles, windows and updates to exterior including composite decking and new retaining walls. Enjoy easy access to transit and major arteries such as Whitemud and Anthony Henday. Priced to sell and finish! (id:39198)
Property Details
Interior
Features
Main level Floor
Living room
4.61 x 4.12Dining room
3.5 x 2.6Kitchen
2.45 x 2.78Condo Details
Inclusions
Property History
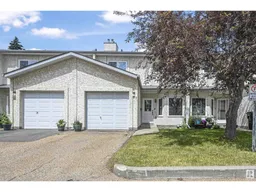 20
20
