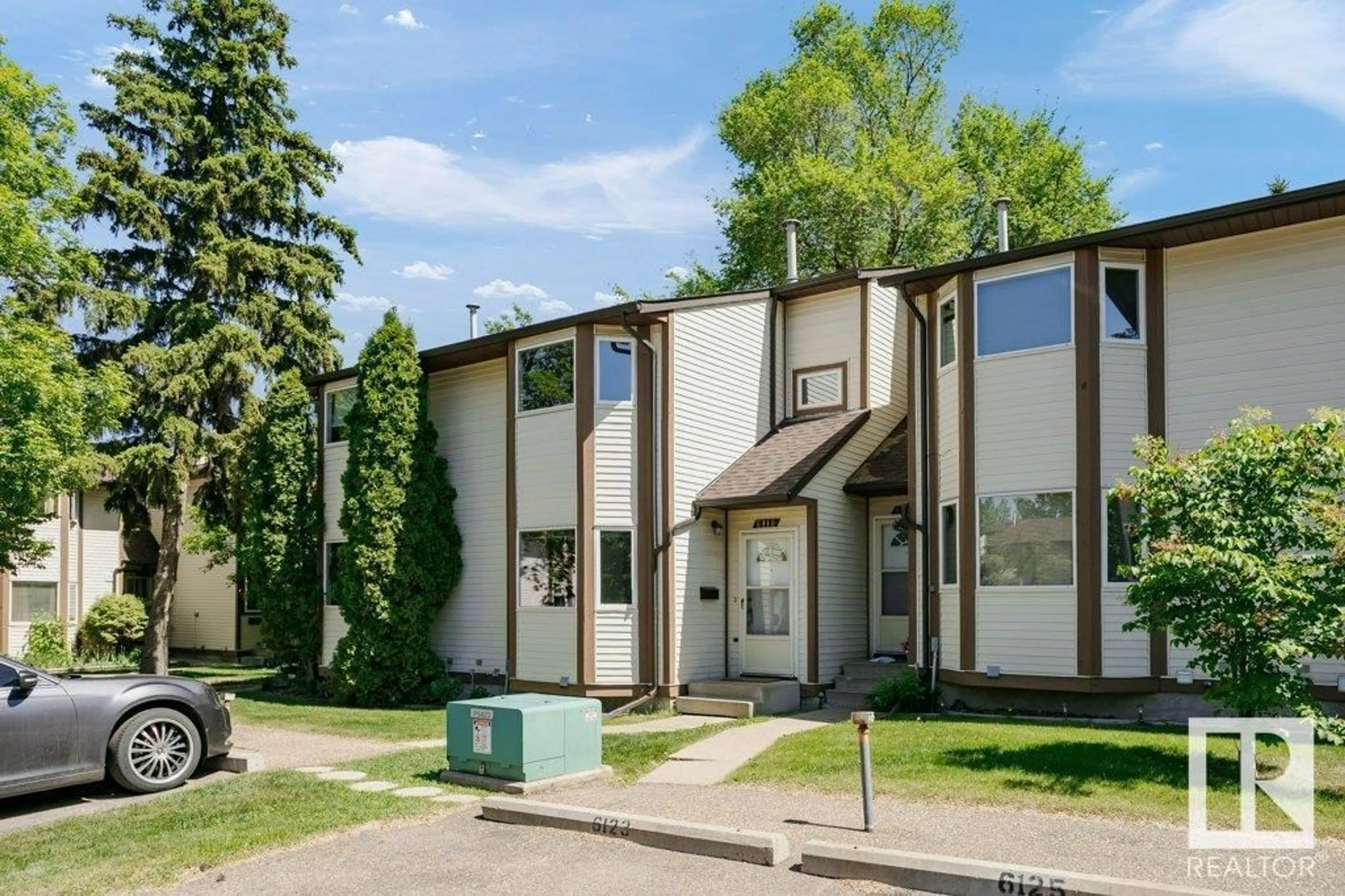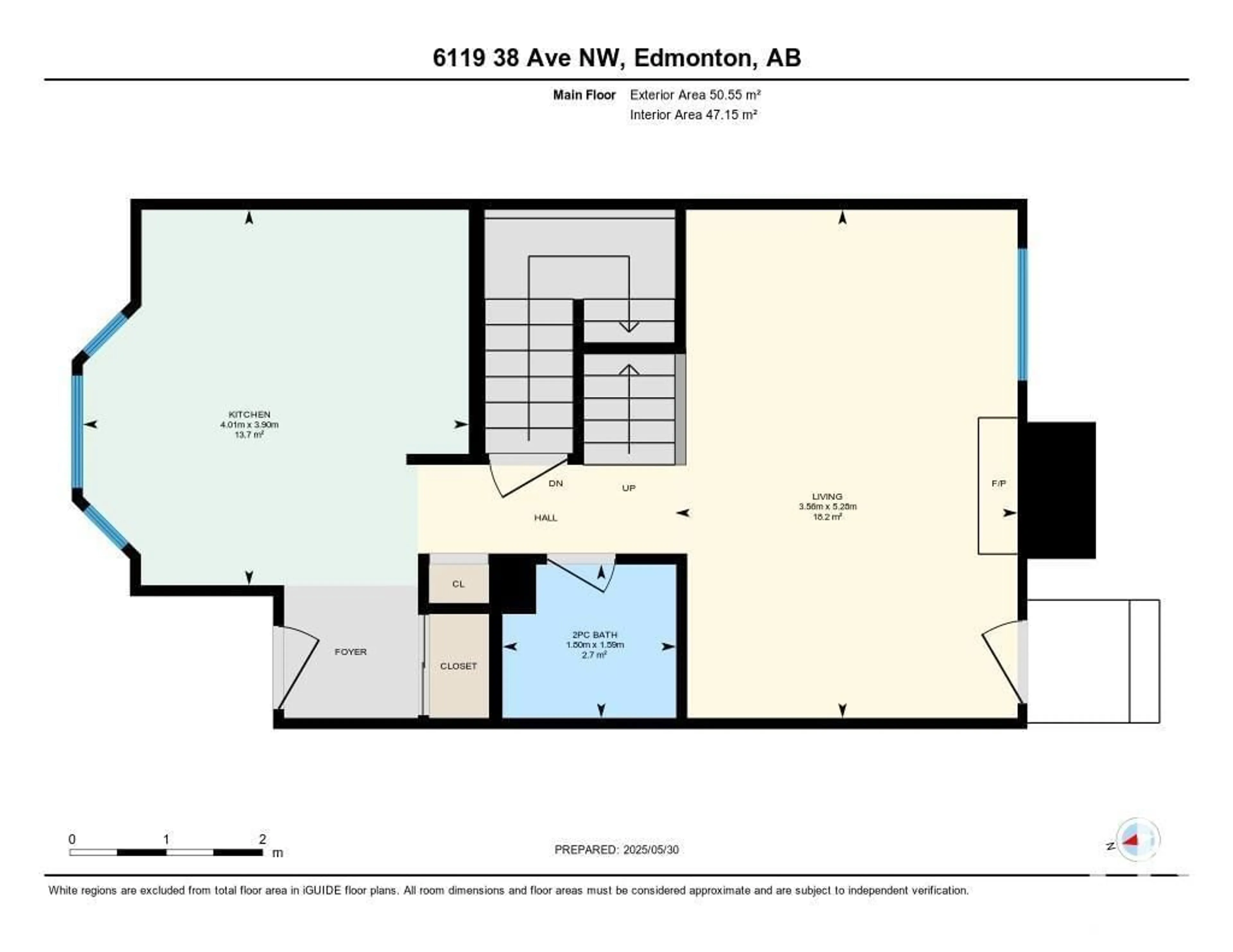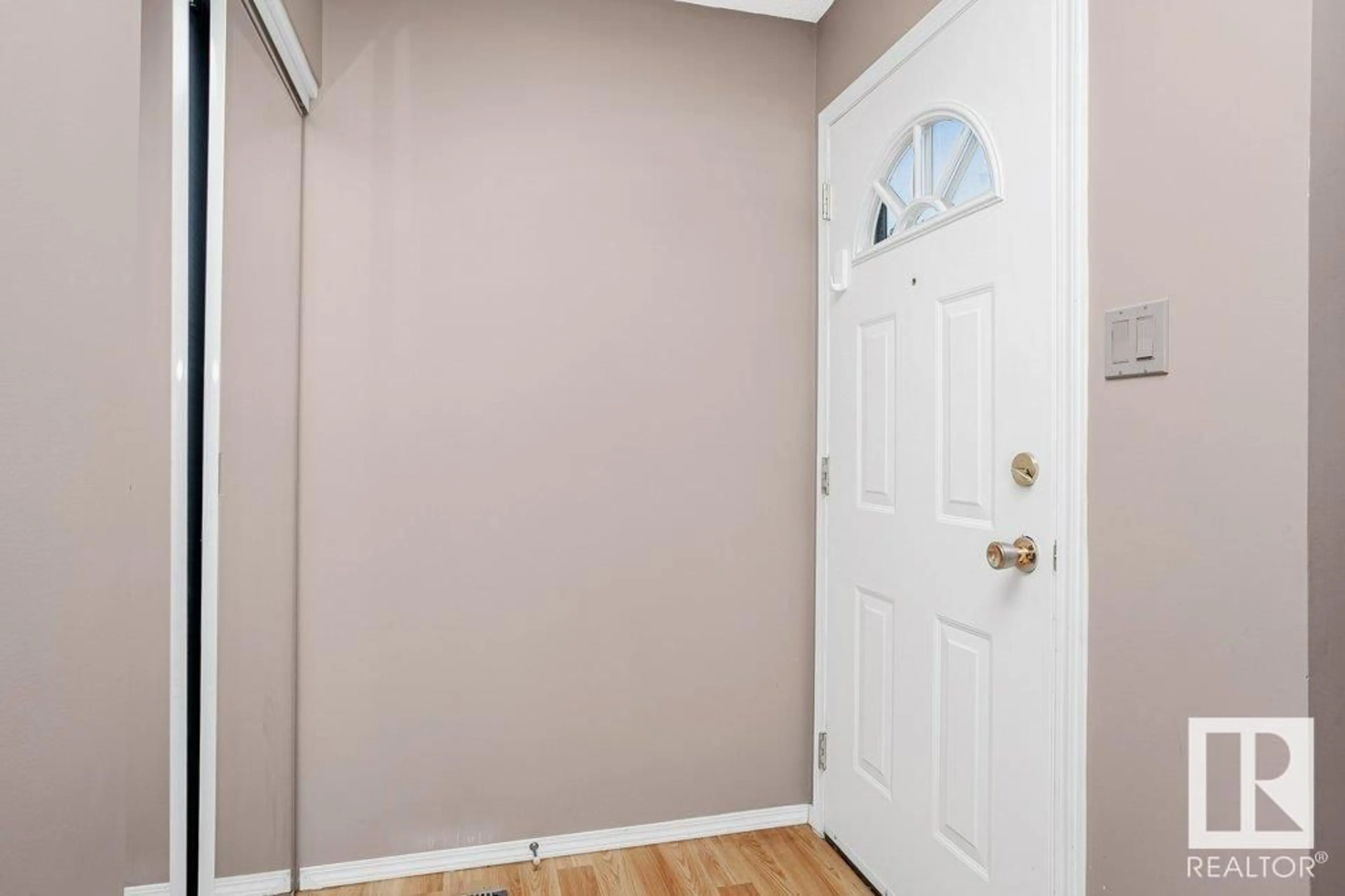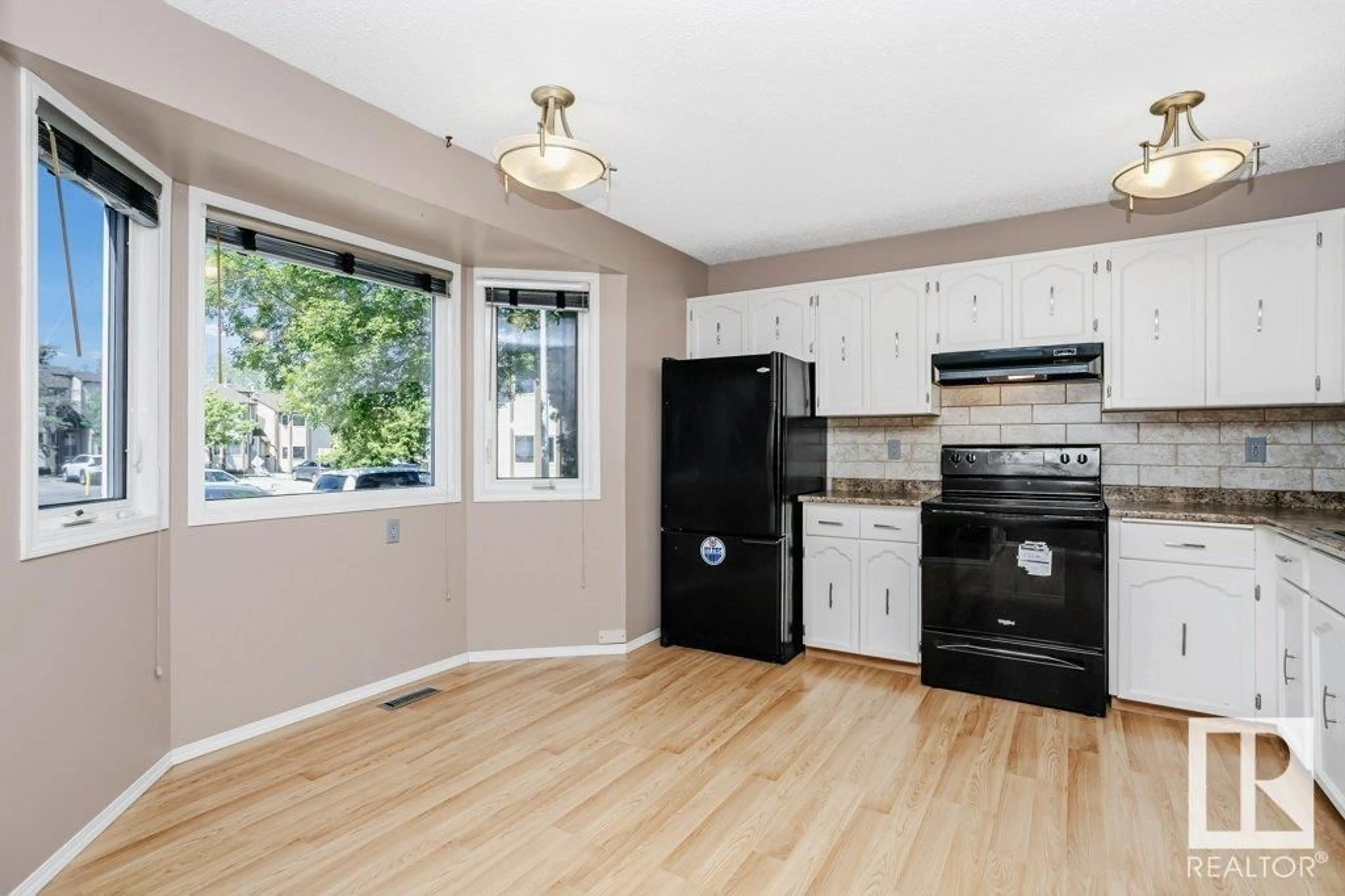6119 38 AV, Edmonton, Alberta T6L3Z5
Contact us about this property
Highlights
Estimated ValueThis is the price Wahi expects this property to sell for.
The calculation is powered by our Instant Home Value Estimate, which uses current market and property price trends to estimate your home’s value with a 90% accuracy rate.Not available
Price/Sqft$217/sqft
Est. Mortgage$1,009/mo
Maintenance fees$355/mo
Tax Amount ()-
Days On Market6 days
Description
Exceptional 1080+ SQFT Townhouse situated in the Hillview Neighborhood, perfect for first-time buyers or investors. The main floor showcases a well-appointed kitchen with a charming Bay Window, a living room with a stone facing Wood Burning Fireplace, and access to the fully fenced backyard, backing onto walkspace. Upstairs, discover 3 inviting bedrooms, including a Primary Suite with a Bay Window, along with a 4-piece bath. The newly developed basement offers a recreation room, additional bedroom, laundry facilities, and ample storage space. This residence also boasts an upgraded hot water tank and includes 2 assigned surface parking stalls. Perfectly located in close proximity to schools, parks, shopping destinations, public transportation options, and more. An absolute must-see! (id:39198)
Property Details
Interior
Features
Main level Floor
Living room
5.28 x 3.56Kitchen
3.9 x 4.01Condo Details
Inclusions
Property History
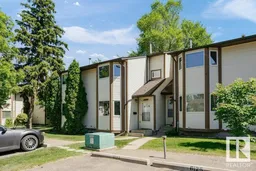 47
47
