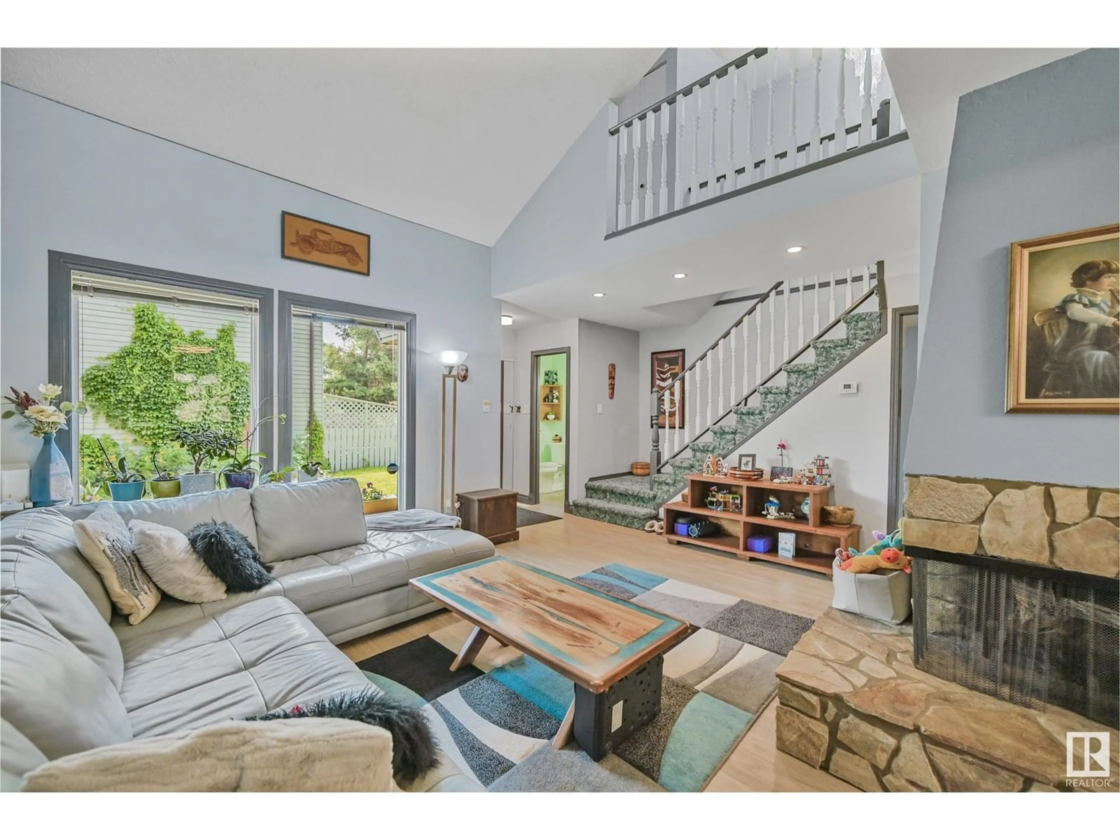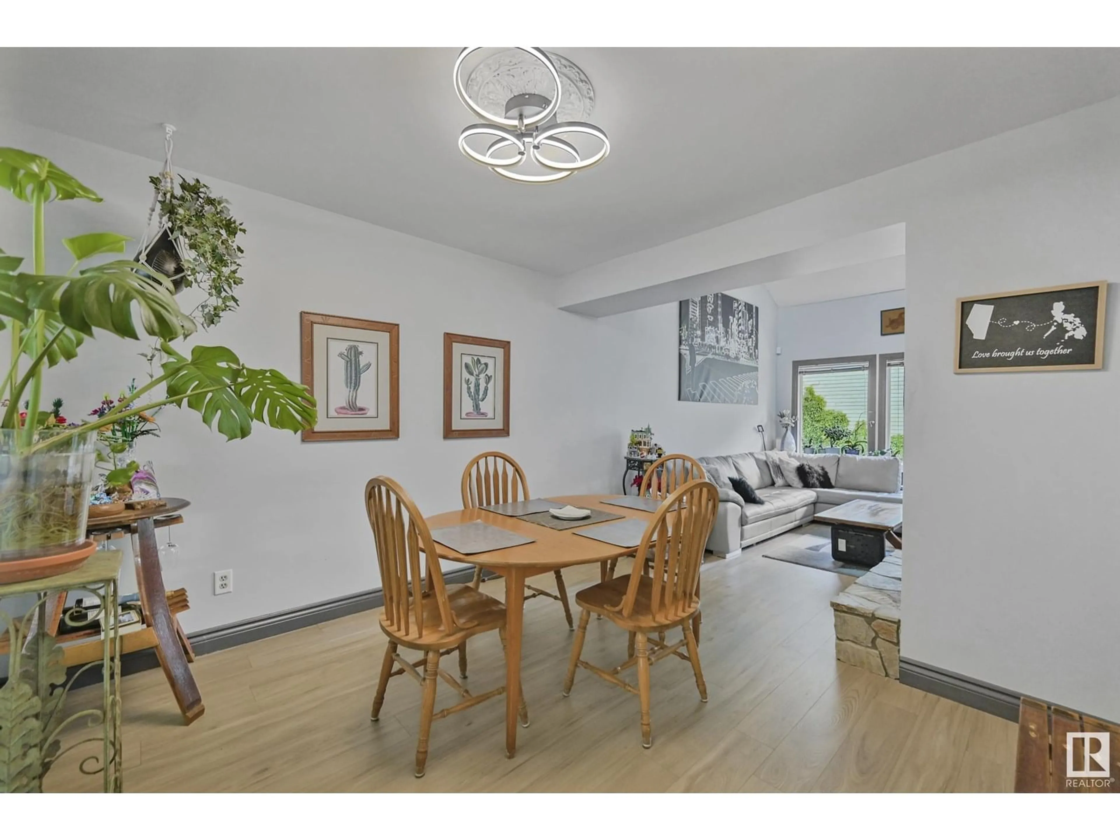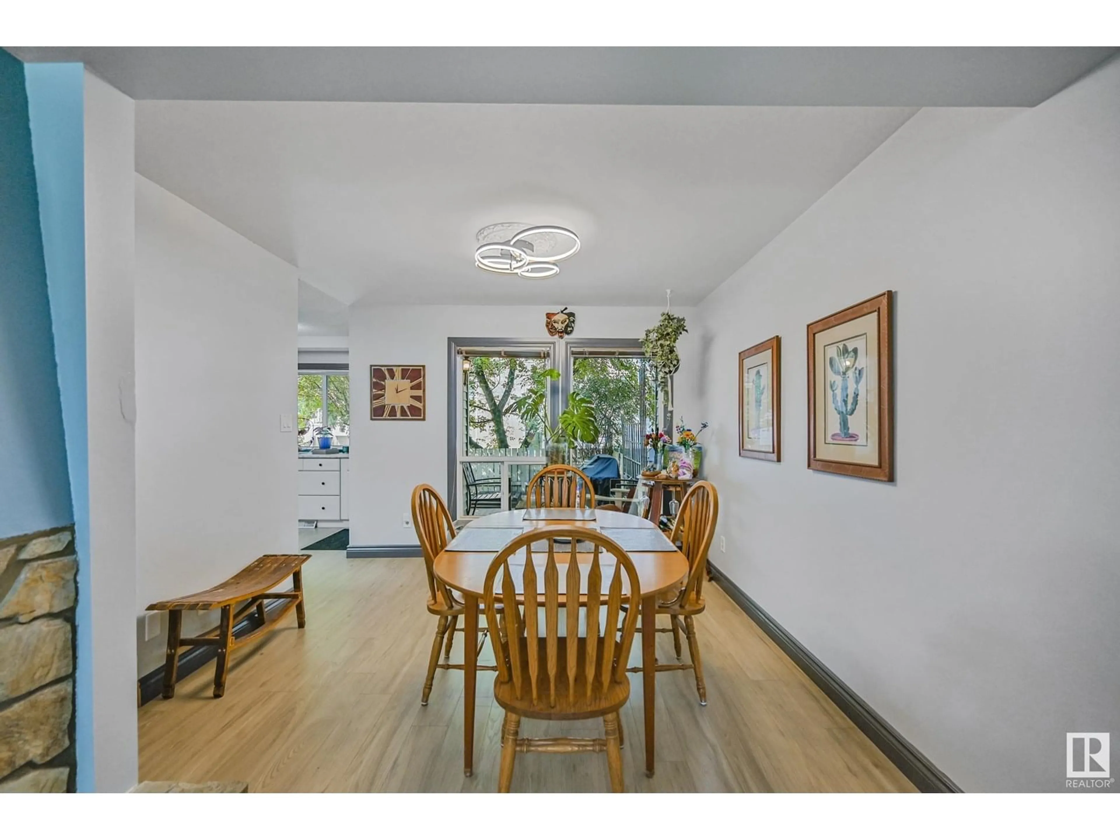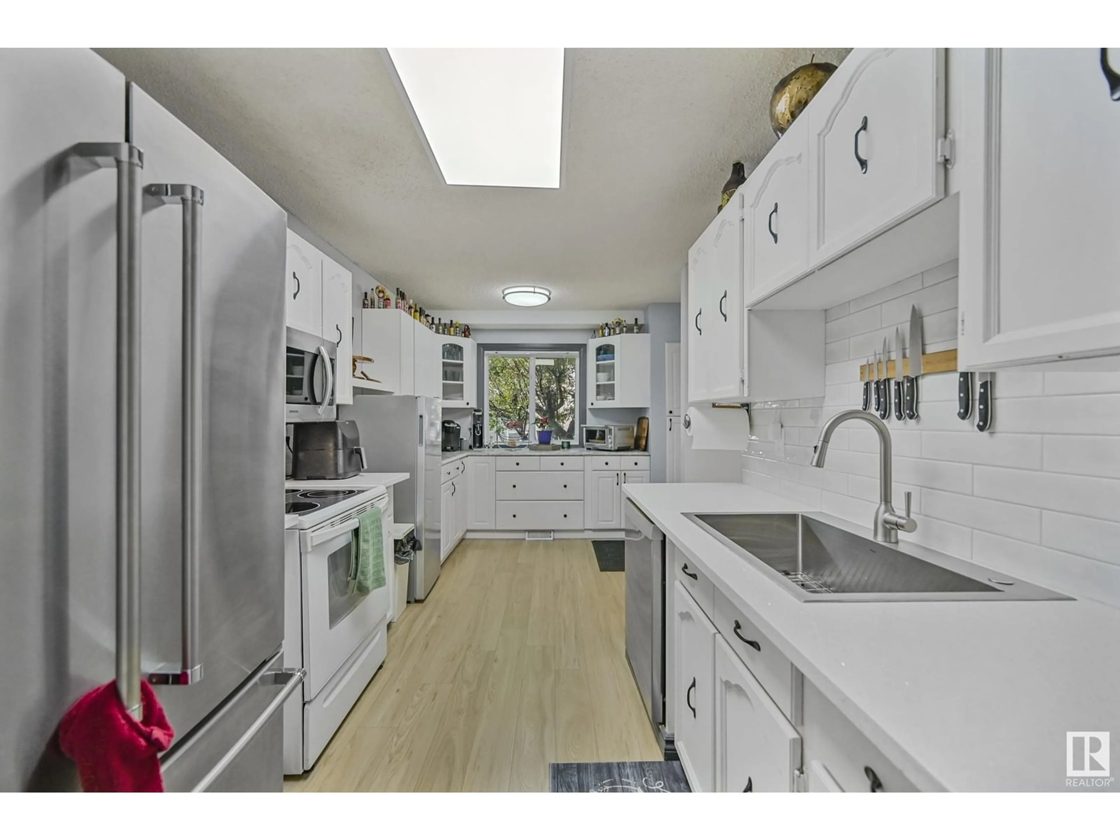5419 HILL VIEW CR, Edmonton, Alberta T6L1V9
Contact us about this property
Highlights
Estimated valueThis is the price Wahi expects this property to sell for.
The calculation is powered by our Instant Home Value Estimate, which uses current market and property price trends to estimate your home’s value with a 90% accuracy rate.Not available
Price/Sqft$211/sqft
Monthly cost
Open Calculator
Description
Welcome to this charming 2-storey END UNIT OPEN-TO-BELOW townhome in the established community of Hillview! Offering 1,206 sq ft of living space, the main floor features a wood-burning fireplace, a bright living and dining area, an updated white kitchen with quartz counters, and a convenient 2-piece bath. Upstairs, all 3 bedrooms—including a spacious primary—boast vaulted ceilings, with a full 4-piece bath completing the upper level. The partially finished basement offers a great rec space, laundry area, and plenty of storage. Step outside to your private WEST-FACING backyard oasis with mature trees and a garden retreat. New dishwasher & fridge (2025), Daiken 2 stage furnace (2022), HWT (2024), Vanity & toilet (2023). Includes 2 powered surface parking stalls and is located in a well-maintained complex close to schools, parks, shopping, public transit, and major routes like Whitemud Drive and 50th Street. A perfect blend of comfort, charm, and convenience! (id:39198)
Property Details
Interior
Features
Main level Floor
Living room
3.47 x 3.37Dining room
3.23 x 3.1Kitchen
5.34 x 2.51Exterior
Parking
Garage spaces -
Garage type -
Total parking spaces 2
Condo Details
Inclusions
Property History
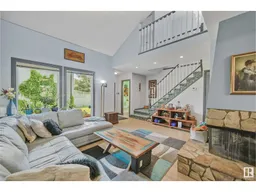 30
30
