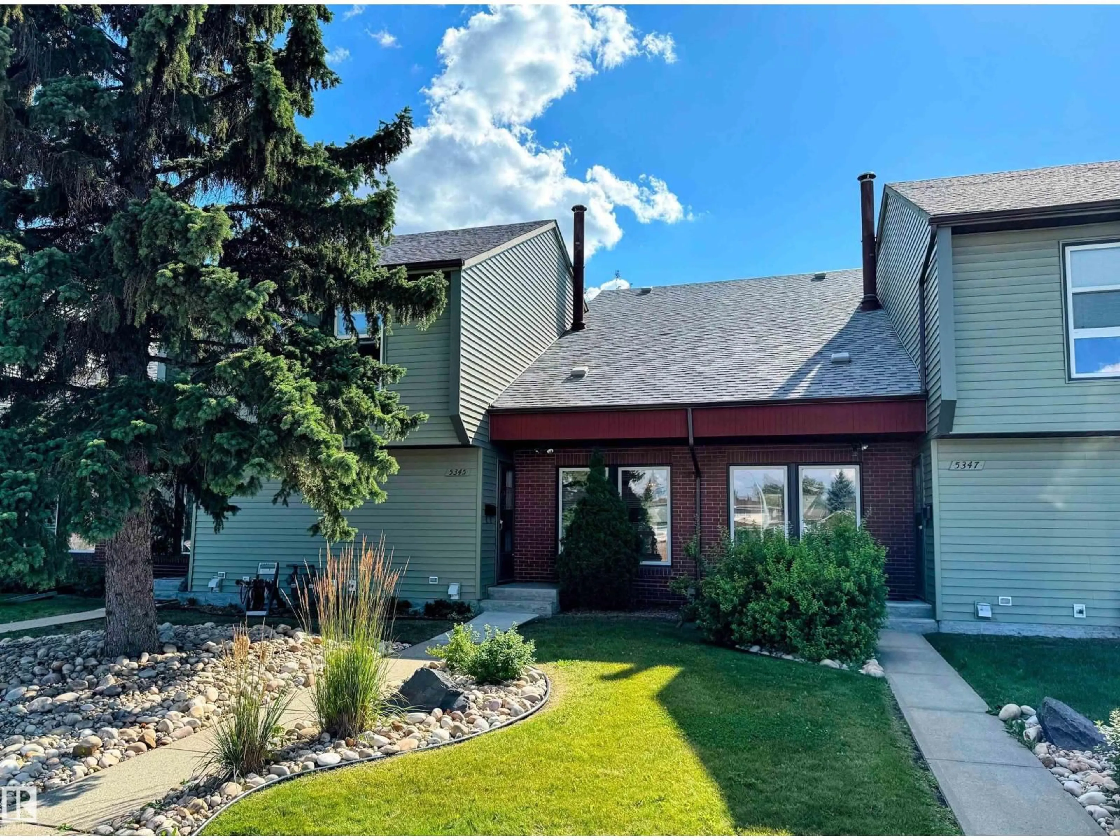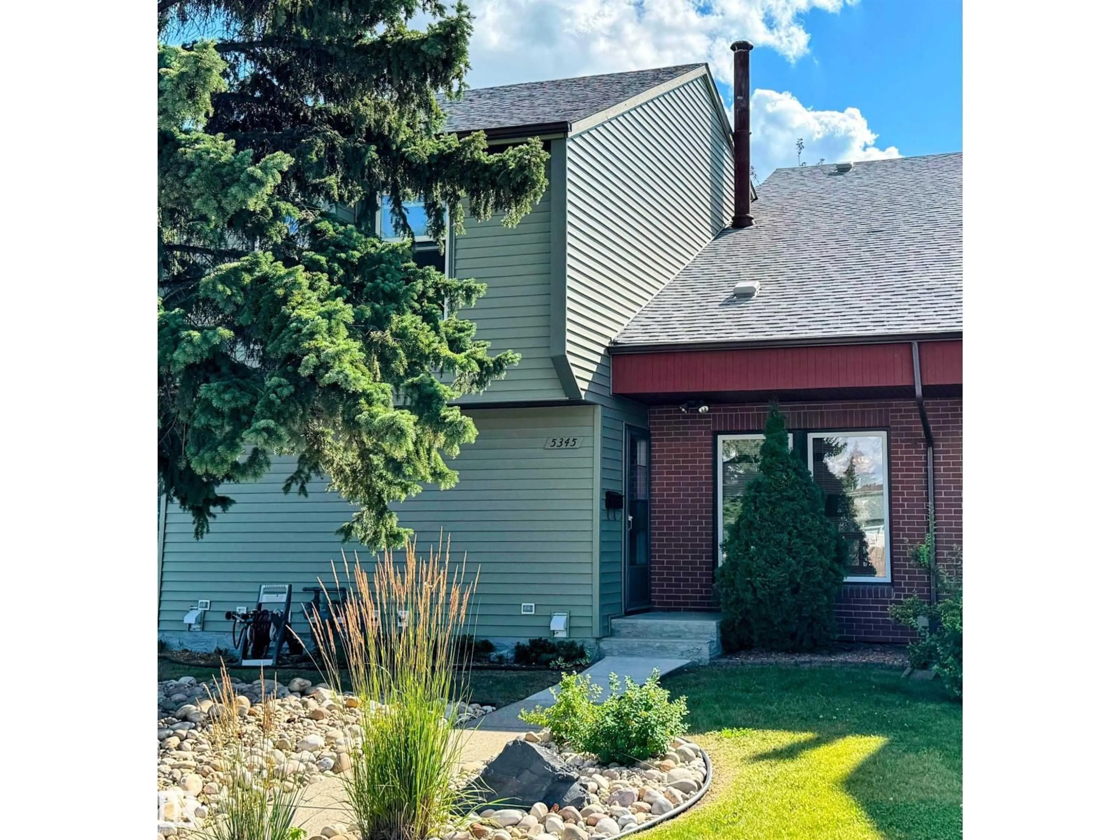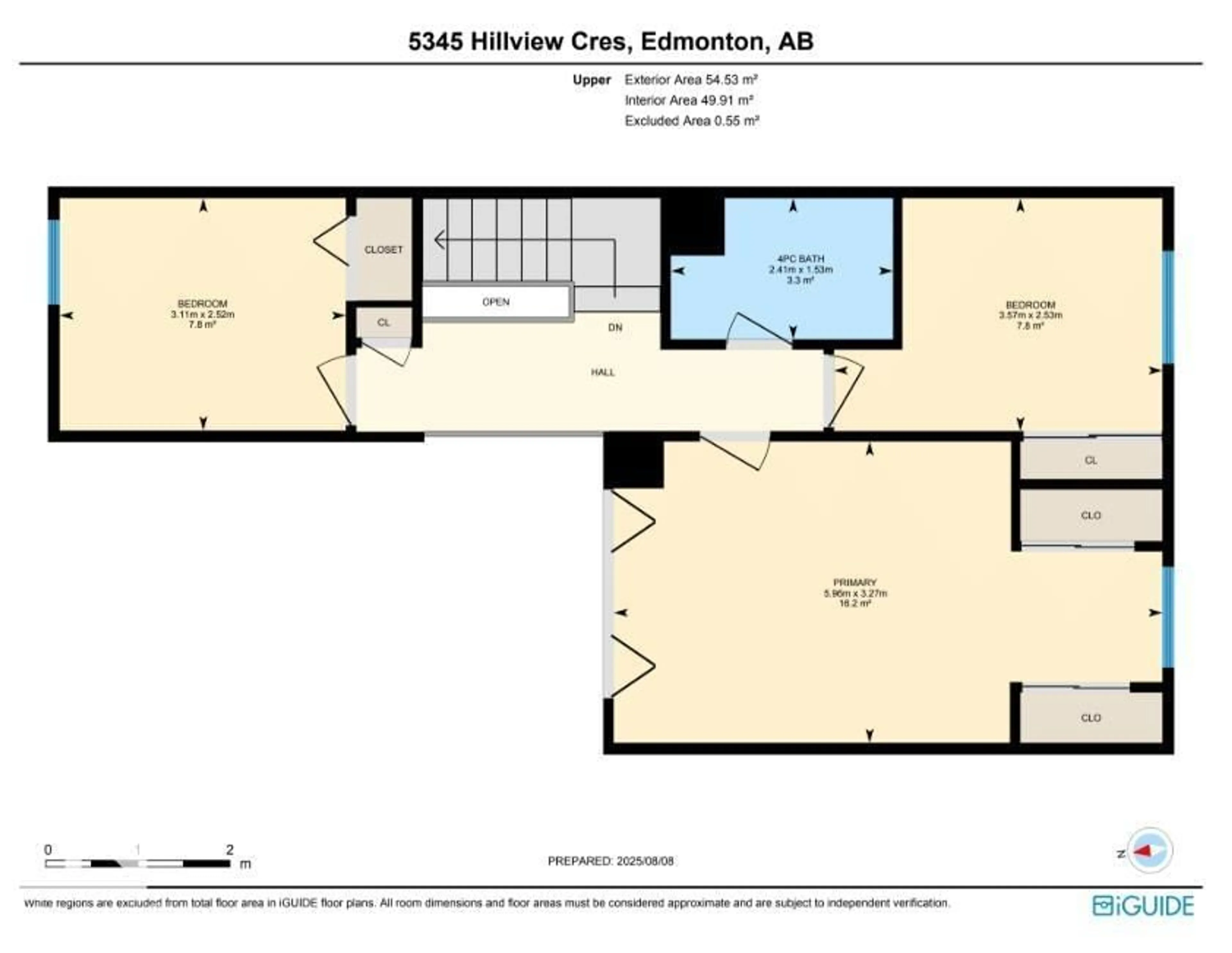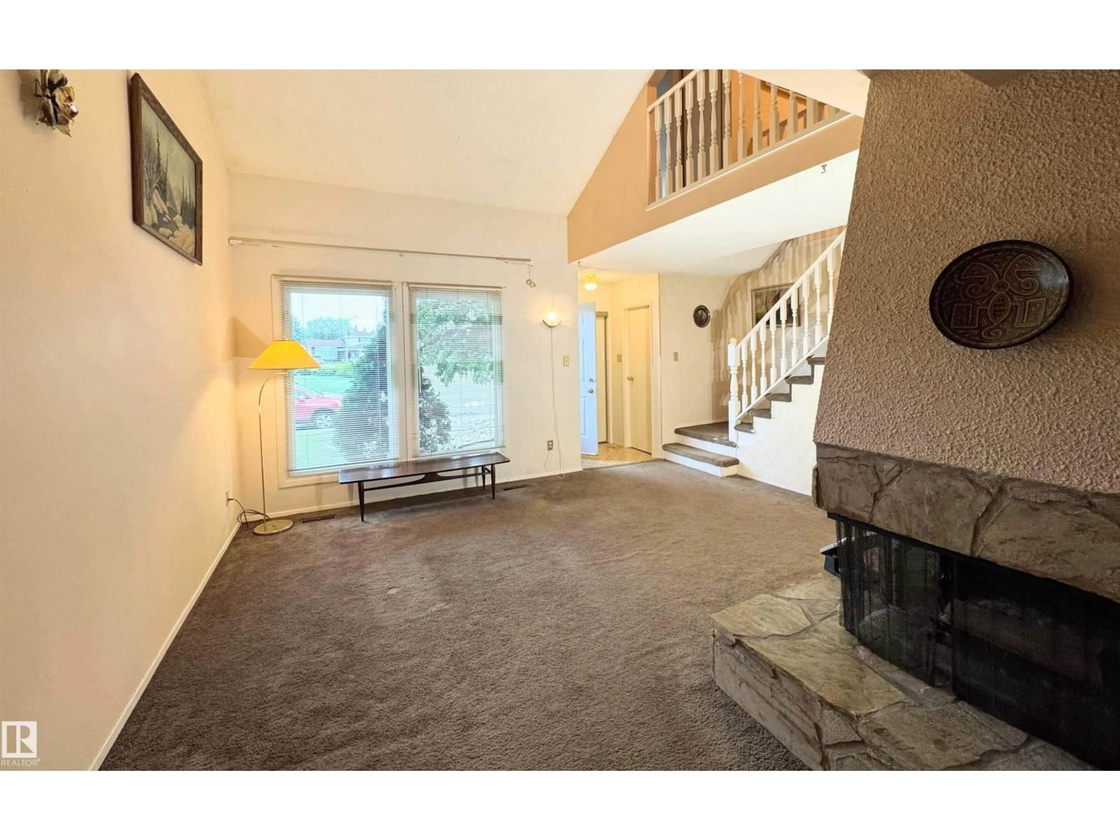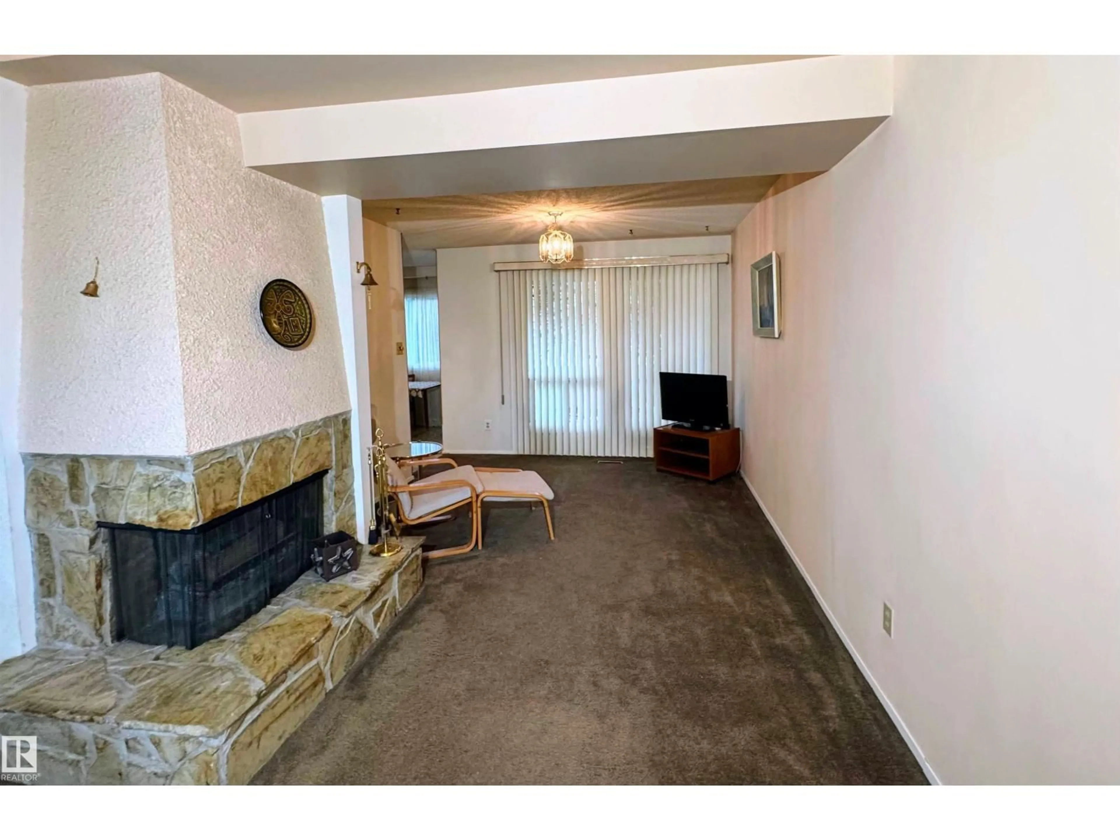5345 HILL VIEW CR, Edmonton, Alberta T6L1V9
Contact us about this property
Highlights
Estimated valueThis is the price Wahi expects this property to sell for.
The calculation is powered by our Instant Home Value Estimate, which uses current market and property price trends to estimate your home’s value with a 90% accuracy rate.Not available
Price/Sqft$184/sqft
Monthly cost
Open Calculator
Description
PERFECT FOR THE INVESTER OR FIRST TIME BUYER. Bright & Spacious 3-Bedroom Townhouse in Hillview – Spotlessly clean and offers over 1100 sq ft of living space in the desirable Amberwood complex of Hillview—a quiet, well-maintained community with affordable condo fees. FIVE BRAND NEW FRIGIDAIRE APPLIANCES INCLUDED. Enjoy the option to walks to schools, daycare, shopping, the Grey Nuns Hospital, and the Valley Line LRT. The main level features soaring vaulted ceilings, a cozy stone-faced fireplace, and large front and back windows that fill the home with natural light. The kitchen offers direct access to a covered patio and private fenced backyard with mature trees—perfect for relaxing or entertaining. A convenient 2-piece powder room completes the main floor. Upstairs, the oversized primary suite boasts vaulted ceilings, double closets, and sunny south-facing windows. Two additional bedrooms and a full bath provide plenty of space for family or guests. (id:39198)
Property Details
Interior
Features
Main level Floor
Living room
4.85 x 7.67Dining room
3.14 x 1.78Kitchen
2.5 x 3.56Condo Details
Inclusions
Property History
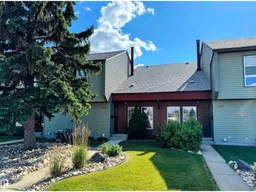 29
29
