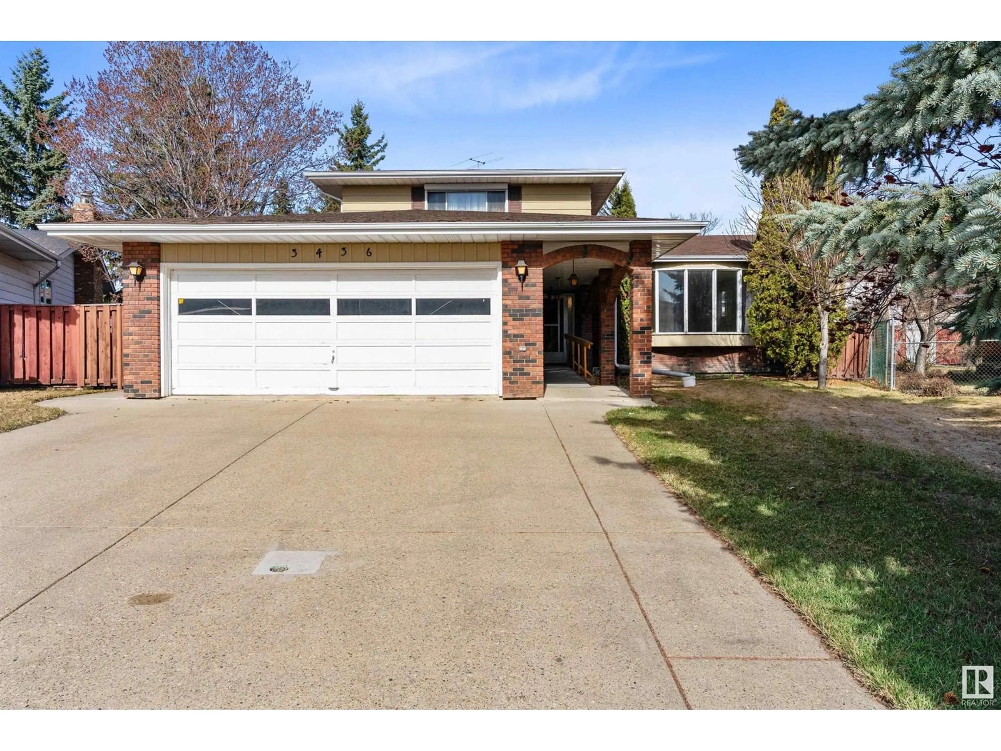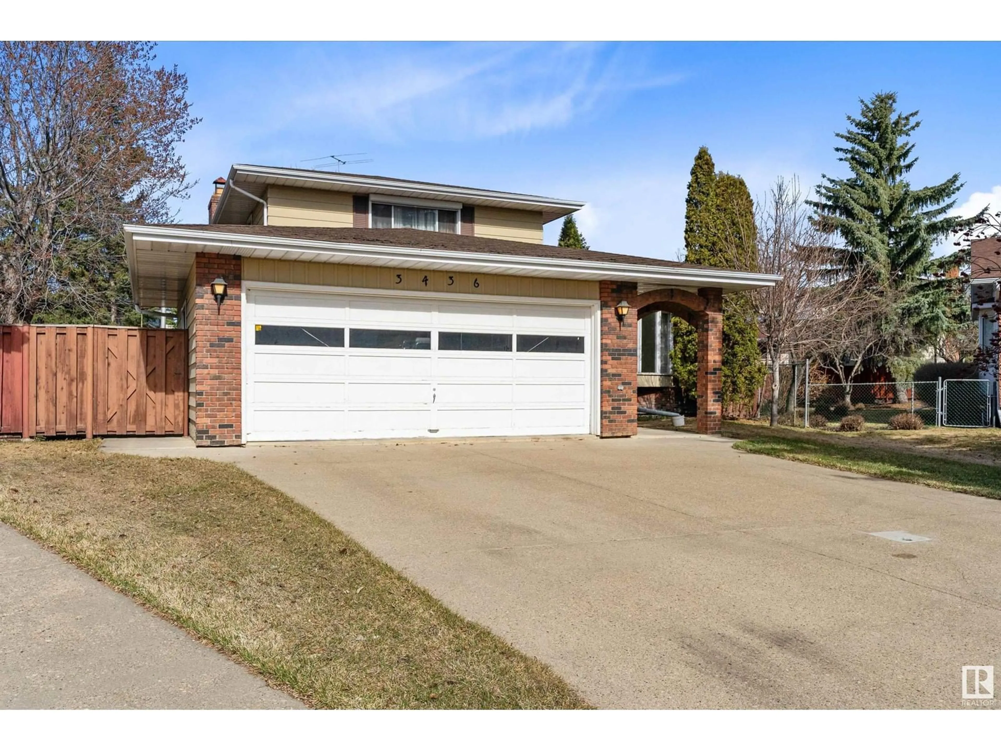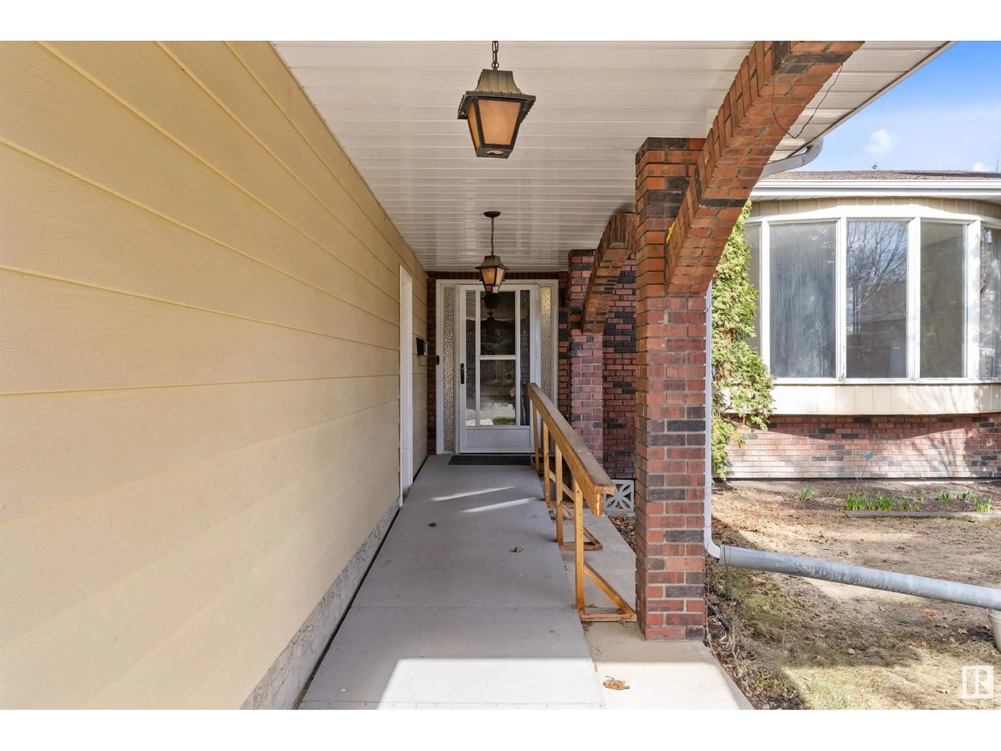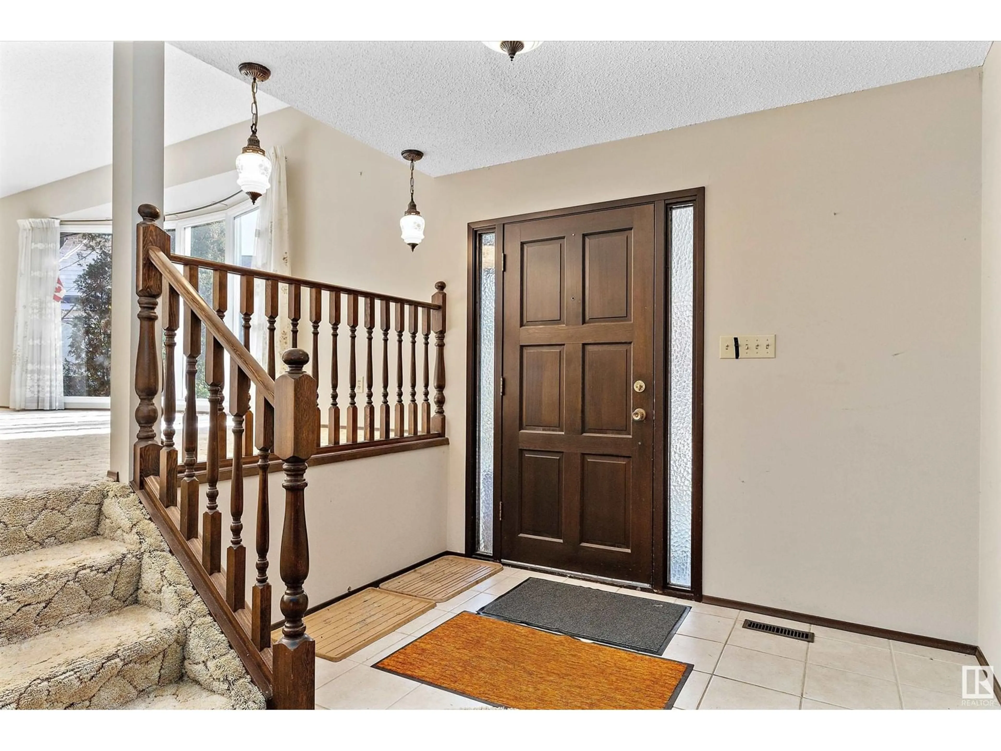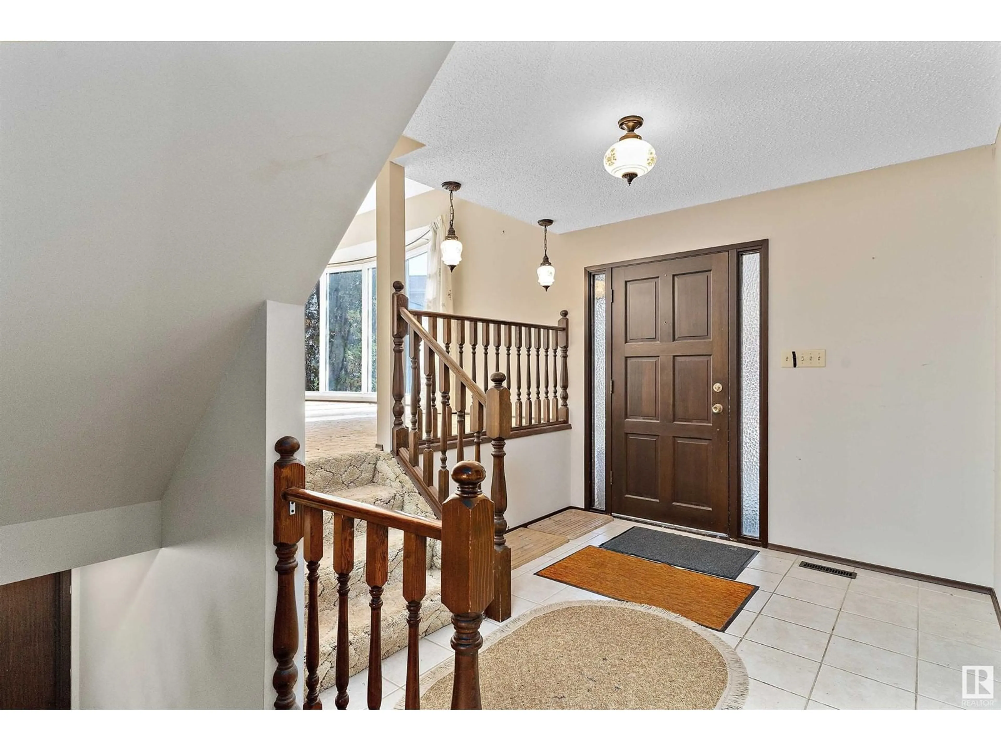3436 HILL VIEW CR, Edmonton, Alberta T6L1P5
Contact us about this property
Highlights
Estimated ValueThis is the price Wahi expects this property to sell for.
The calculation is powered by our Instant Home Value Estimate, which uses current market and property price trends to estimate your home’s value with a 90% accuracy rate.Not available
Price/Sqft$215/sqft
Est. Mortgage$2,039/mo
Tax Amount ()-
Days On Market6 days
Description
Exceptional Family Home in Hillview! This gorgeous, Ace Lang-built 5-level split has so much to offer—6 full bedrooms, 2.5 bathrooms, & over 2,200 sq. ft. of finished living space! Situated in a quiet cul-de-sac on a generous pie lot, it’s adjacent to Charles B. Hill Park & just steps away from Hillview School & playground. The main floor features a large foyer, a front living room with an attached dining room, & a spacious kitchen that overlooks the backyard garden & lower family room with a cozy wood-burning fireplace. Also on the main level: a large office or optional bedroom, laundry area, & a powder room. Upstairs, the primary suite includes a 3-piece ensuite & a walk-in closet. You’ll also find two oversized bedrooms & a huge 5-piece main bathroom. The lower levels offer two additional bedrooms & plenty of storage, including both dry & cold storage rooms. Located close to Mill Woods Town Centre & new LRT line, make commuting a breeze. Convenient access to schools for all ages & the rec centre. (id:39198)
Property Details
Interior
Features
Main level Floor
Living room
6.58 x 4.1Dining room
4.87 x 2.84Kitchen
2.87 x 2.75Family room
6.53 x 4.09Exterior
Parking
Garage spaces -
Garage type -
Total parking spaces 4
Property History
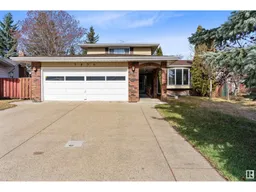 51
51
