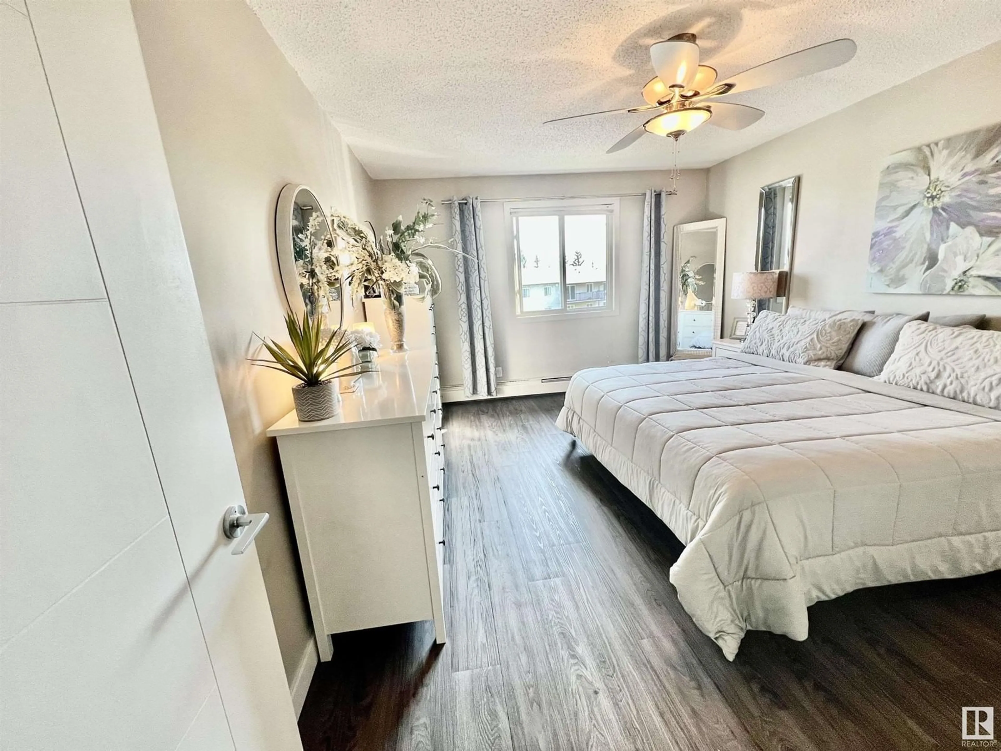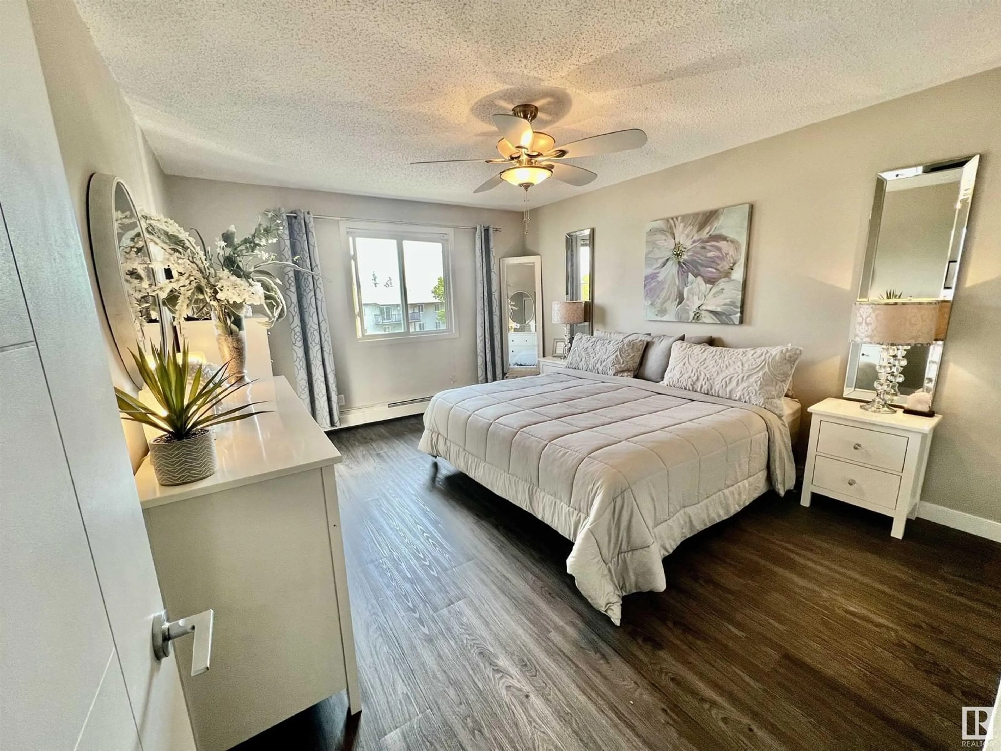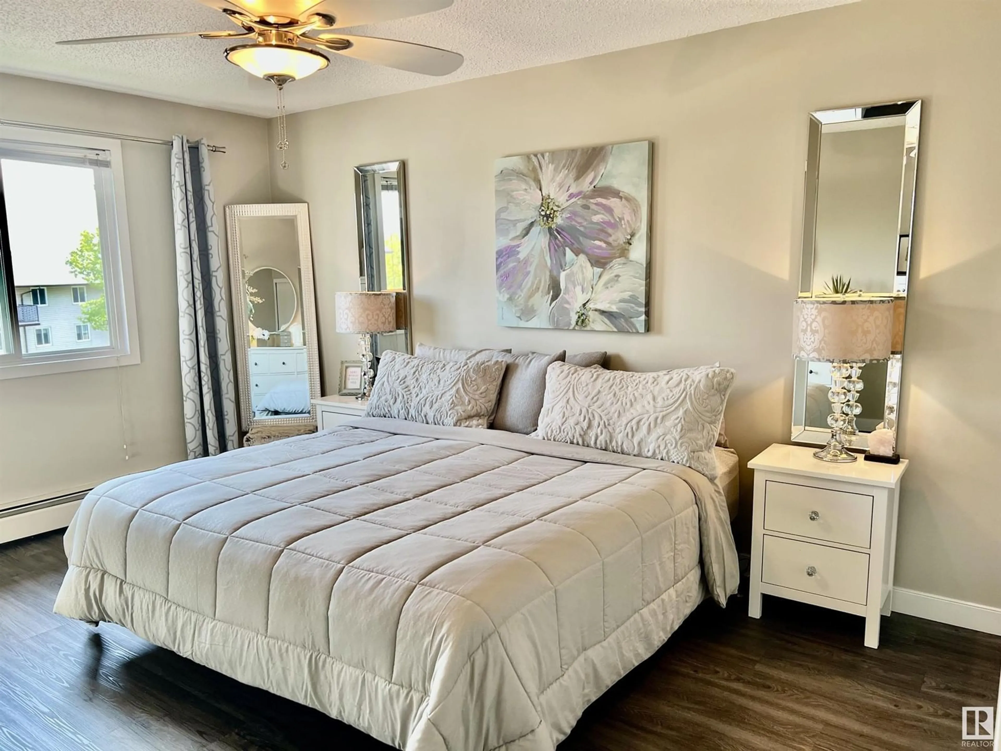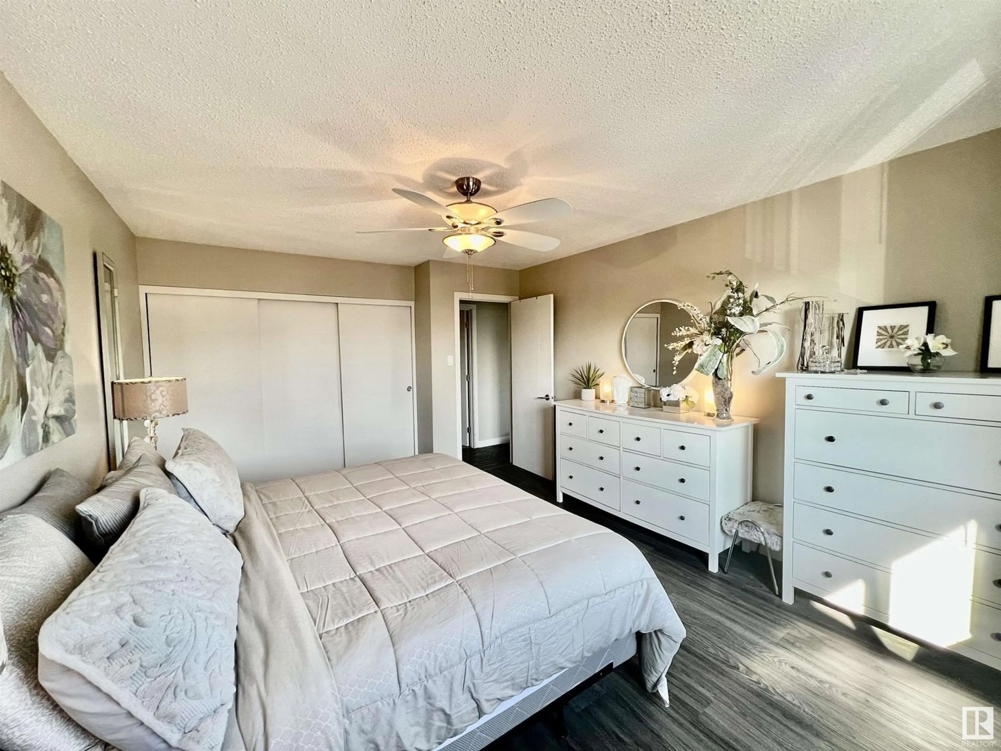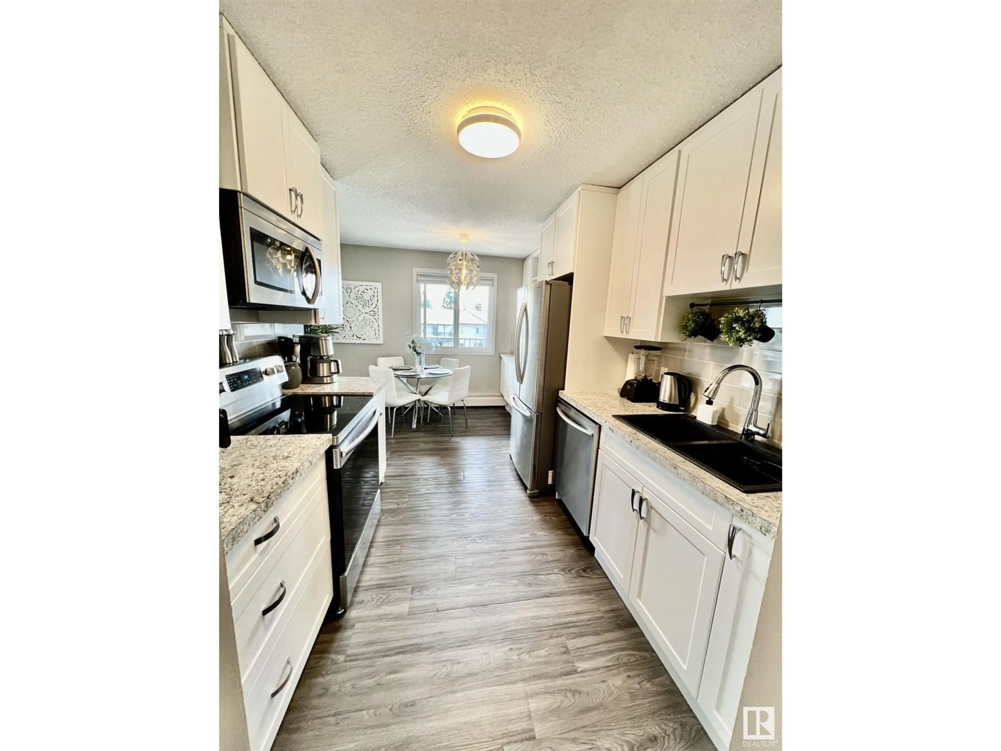#210 - 6103 35A AV, Edmonton, Alberta T6L1G7
Contact us about this property
Highlights
Estimated ValueThis is the price Wahi expects this property to sell for.
The calculation is powered by our Instant Home Value Estimate, which uses current market and property price trends to estimate your home’s value with a 90% accuracy rate.Not available
Price/Sqft$148/sqft
Est. Mortgage$644/mo
Maintenance fees$457/mo
Tax Amount ()-
Days On Market22 days
Description
Discover the perfect blend of space, style, convenience & VALUE in this beautifully upgraded top-floor 2 bdrm condo. Nestled in this walkup lowrise apartment condo, this spacious 1,013 sq. ft. unit offers a bright & airy feel, enhanced by a sunny south-facing balcony - ideal for relaxing or enjoying your morning coffee. 2018 RENOVATION brought a modern touch to this charming home, featuring a new 4pc bathroom complete with an acrylic tub & surround, new vanity and upgraded shut-off valves for tub & sink. Commercial grade vinyl plank flooring with cork underlay not only adds elegance but also reduces sound transmission. Kitchen is a standout with new cabinets, pot drawers, built-in recycle centre. Fridge & DW less than 1 yr old. INCREDIBLE OPPORTUNITY to own a stylish home in an established neighborhood! Some pictures from when a prev. tenant lived in the unit. Some light fixtures shown in the pictures belonged to tenant and have been changed. Condo fees include heat and water/sewer. (id:39198)
Property Details
Interior
Features
Main level Floor
Living room
3.65 x 5.46Dining room
1.83 x 2.74Kitchen
2.59 x 2.64Primary Bedroom
3.65 x 4.87Exterior
Parking
Garage spaces -
Garage type -
Total parking spaces 1
Condo Details
Inclusions
Property History
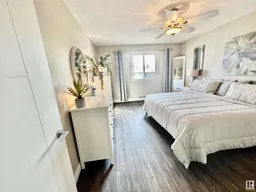 39
39
