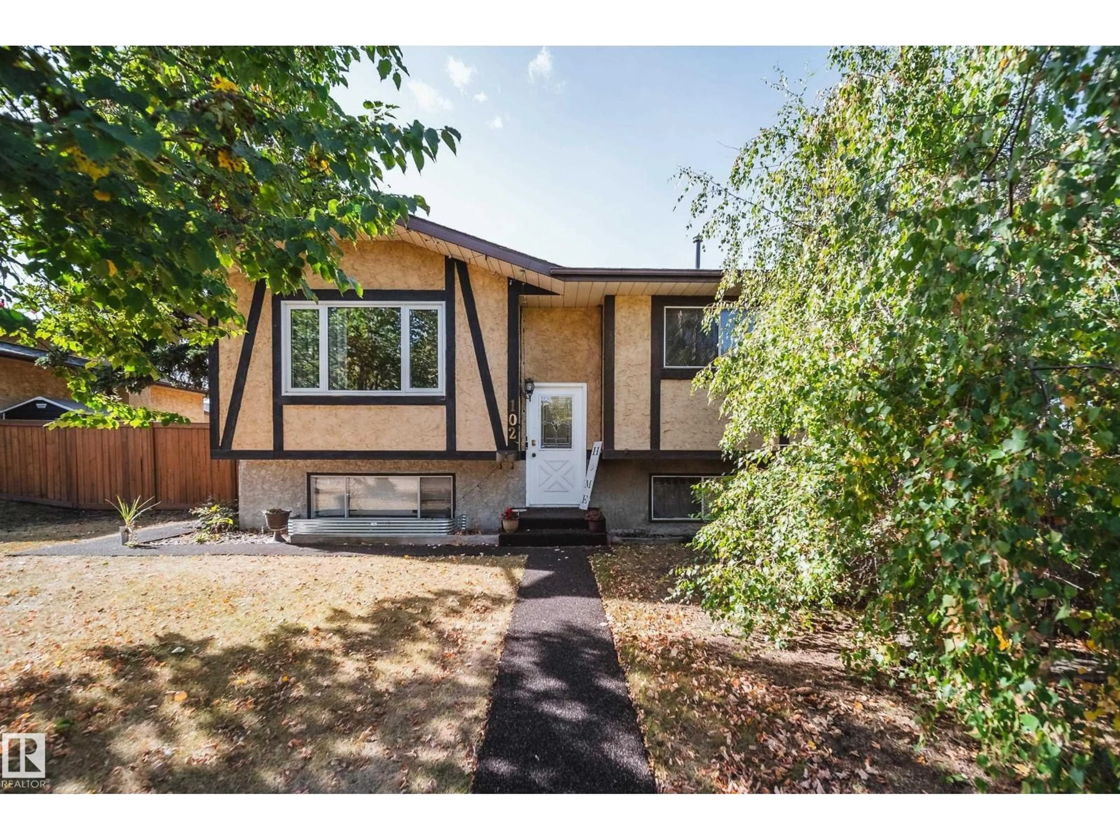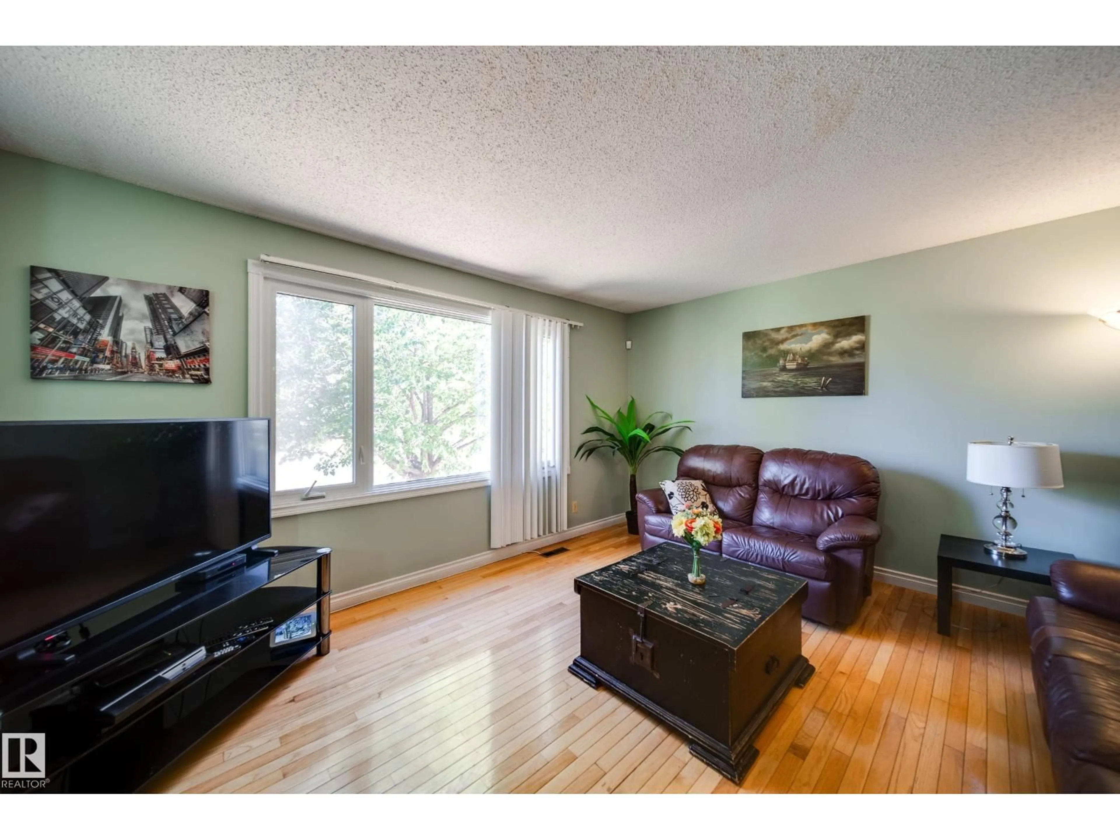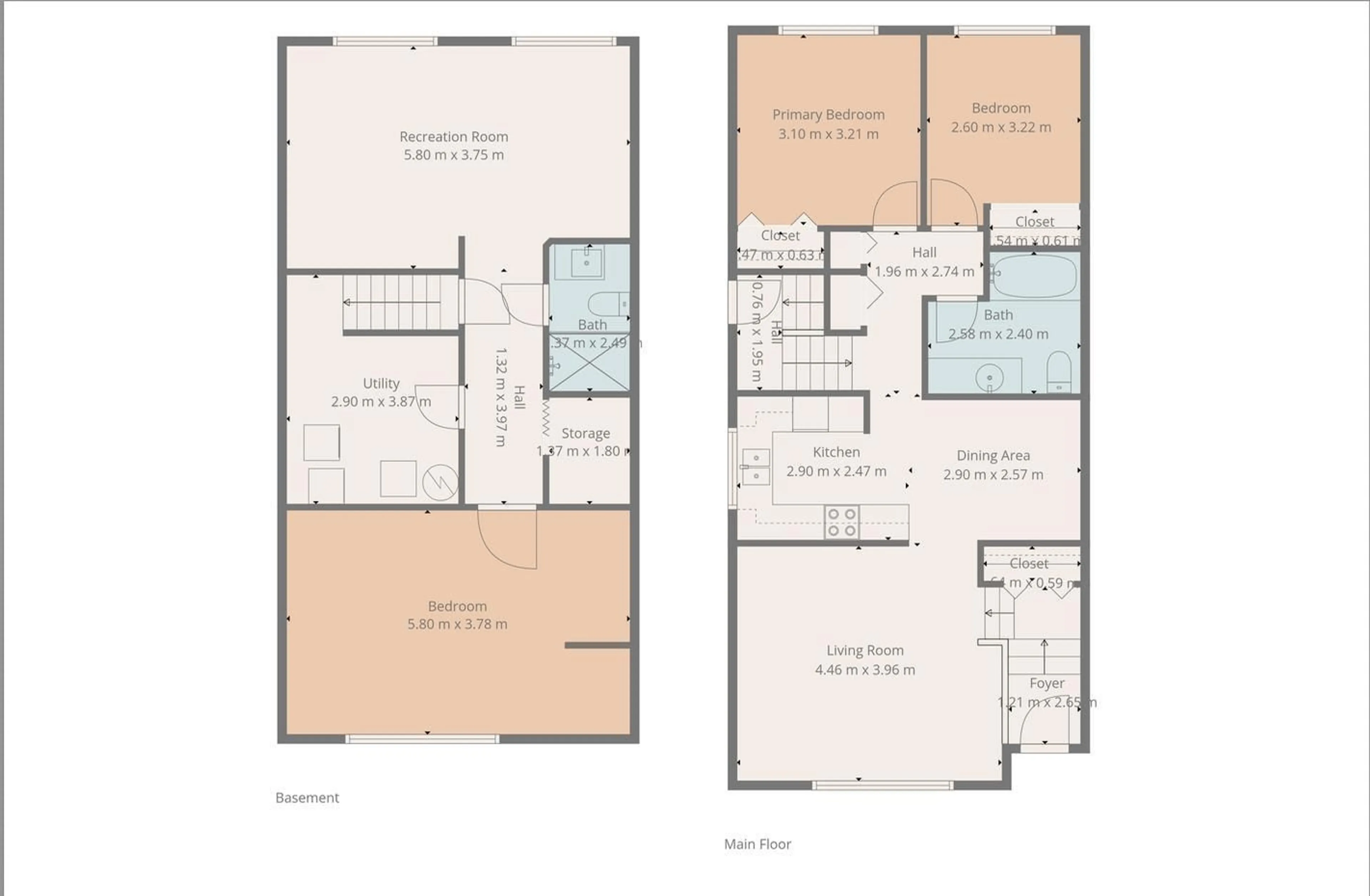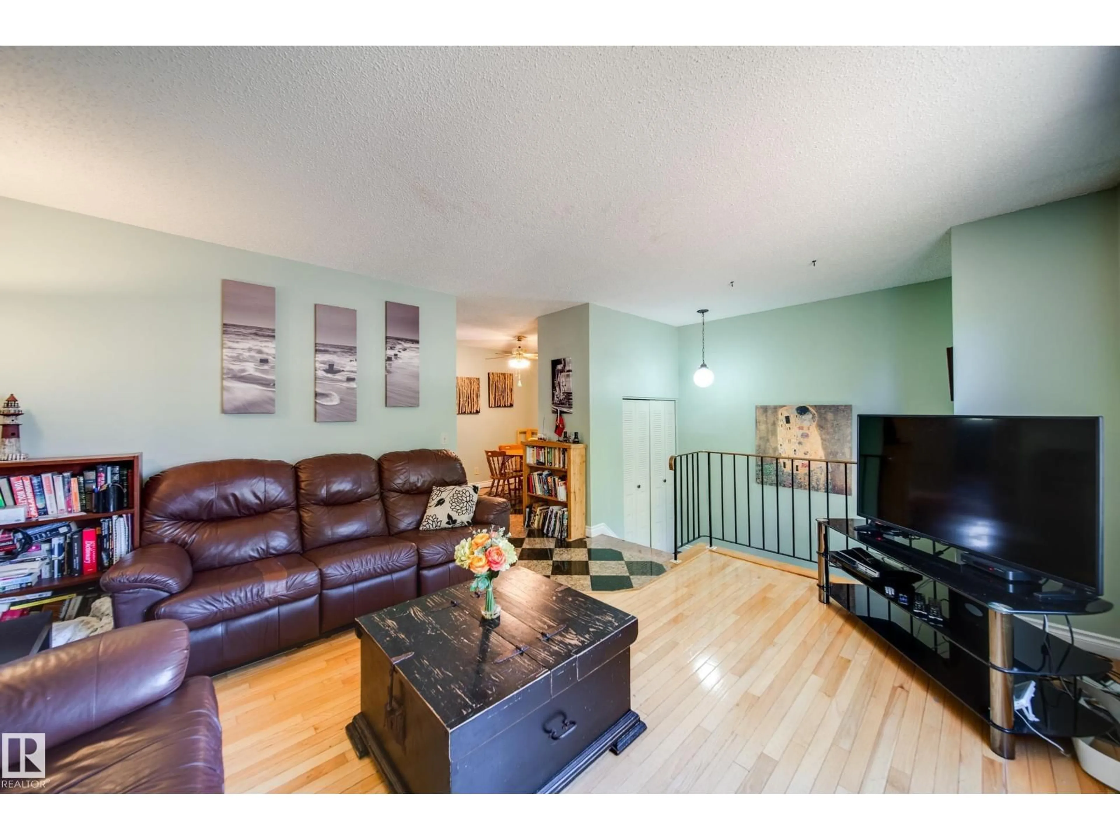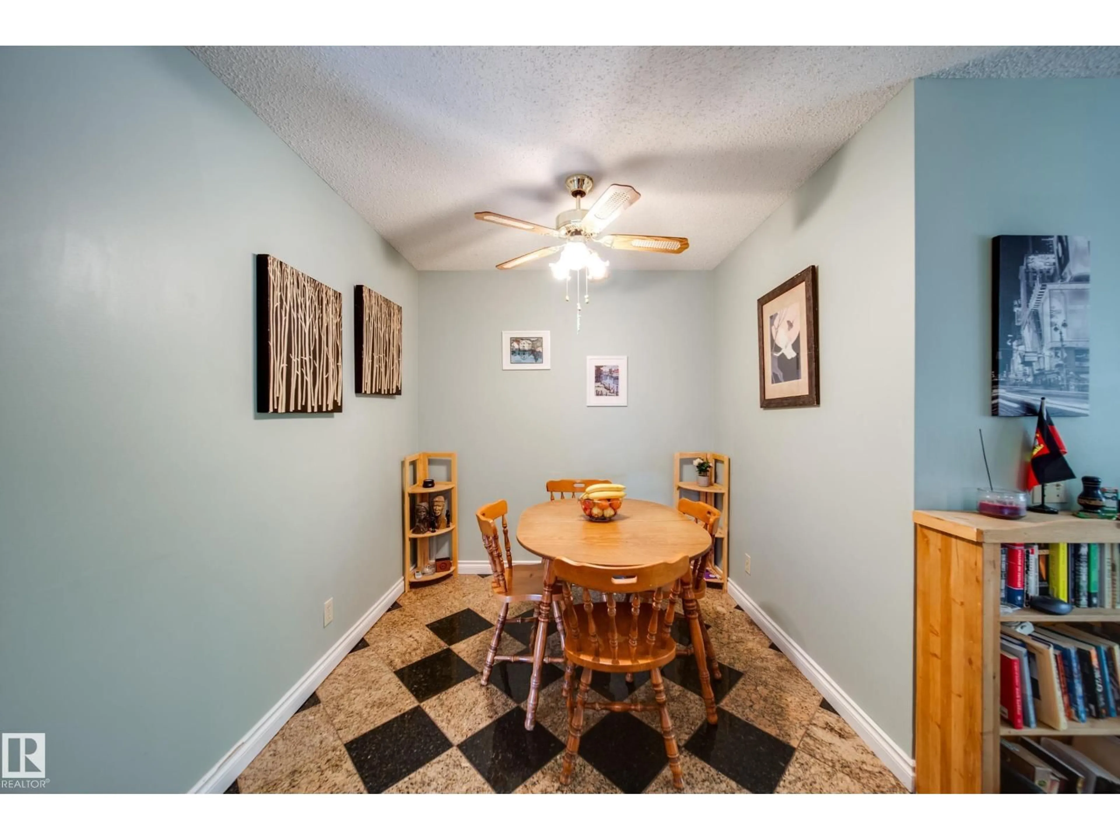102 WOODVALE RD, Edmonton, Alberta T6L1P7
Contact us about this property
Highlights
Estimated valueThis is the price Wahi expects this property to sell for.
The calculation is powered by our Instant Home Value Estimate, which uses current market and property price trends to estimate your home’s value with a 90% accuracy rate.Not available
Price/Sqft$392/sqft
Monthly cost
Open Calculator
Description
Why rent when you can own? Discover this Woodvale gem, with NO CONDO FEES! Whether you’re searching for your first home or your next investment, this property delivers unbeatable value. Inside find timeless GRANITE flooring, solid hardwood in the sun filled living rm, & a stylish U-shaped kitchen w/a cozy dining nook. The main level hosts 2 good sized bedrooms and a full bath, while the bright bi-level design continues downstairs with oversized windows, a spacious rec room, upgraded full bath, generously sized third bedroom, laundry rm, and storage. A SEPARATE side entrance offers added flexibility and future potential. Recent updates include NEW windows upstairs, a newer hot water tank, and a durable rubber patio. Outdoors, the WEST facing backyard is your private retreat with a large patio, mature trees, shed, and rear lane access parking for two. All of this just minutes from the Whitemud, LRT, schools and shopping - a home that perfectly balances comfort, style, and convenience. Call this home today! (id:39198)
Property Details
Interior
Features
Main level Floor
Living room
Dining room
Kitchen
Exterior
Parking
Garage spaces -
Garage type -
Total parking spaces 2
Property History
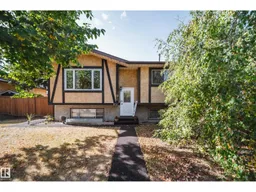 30
30
