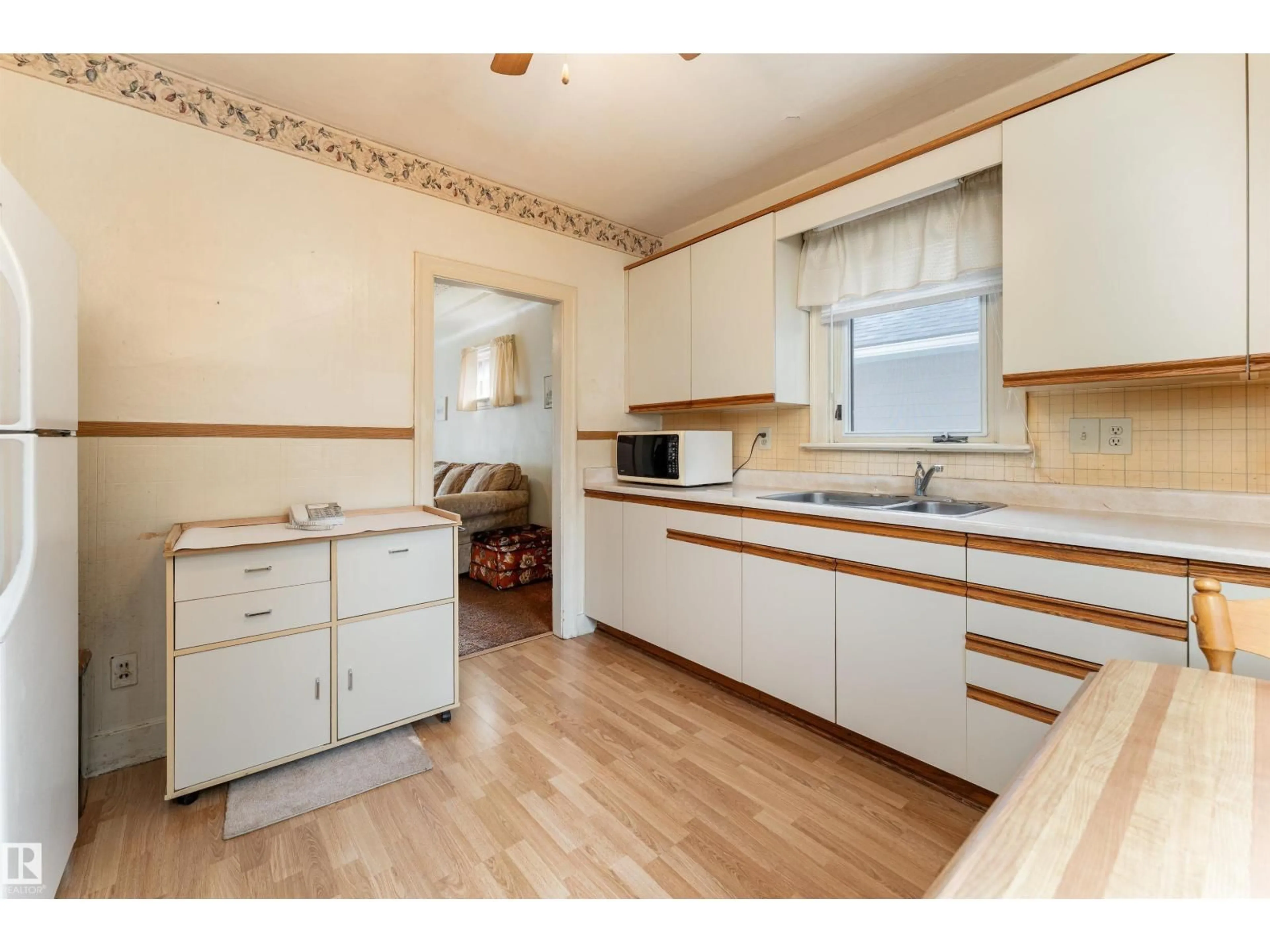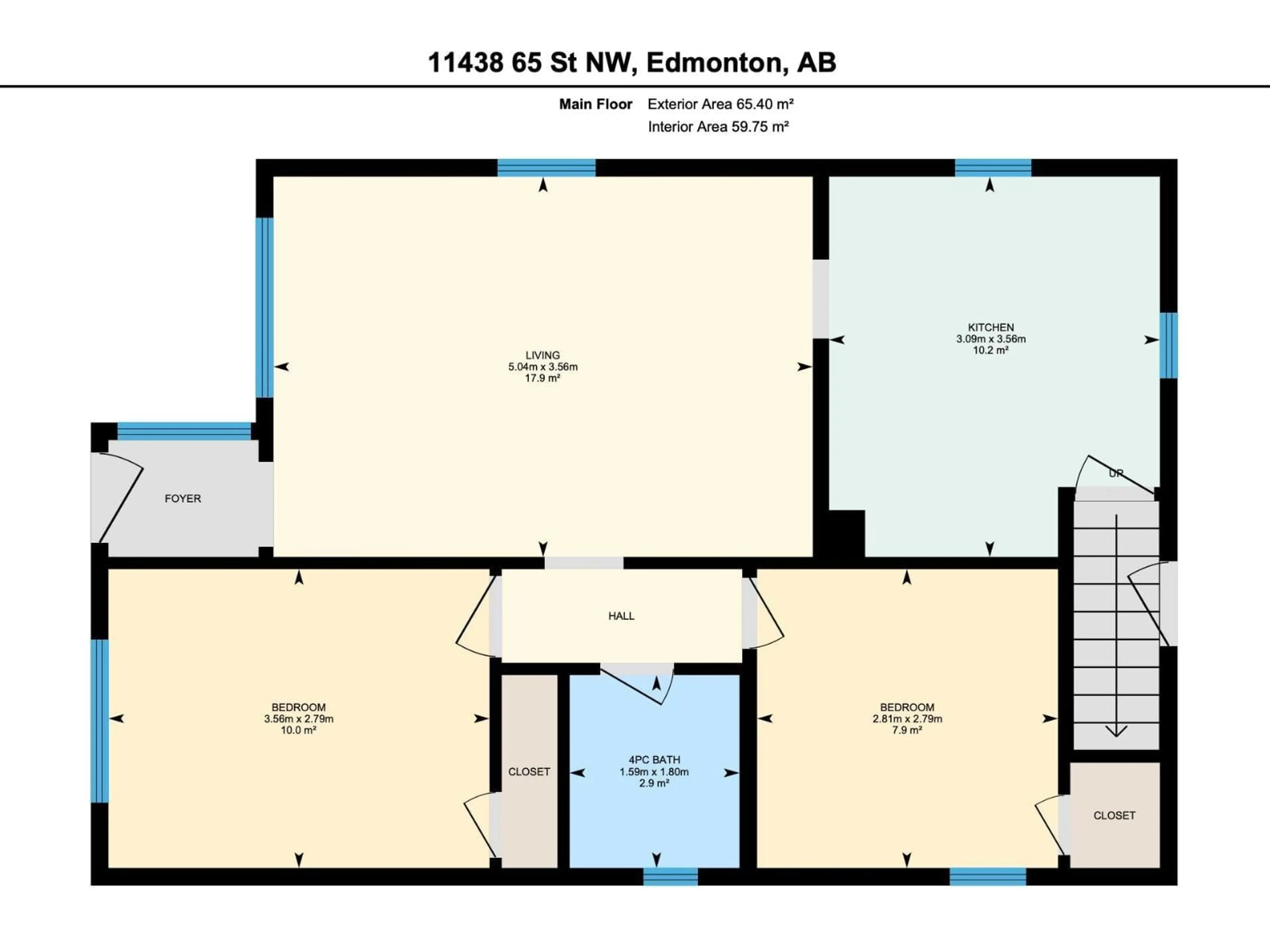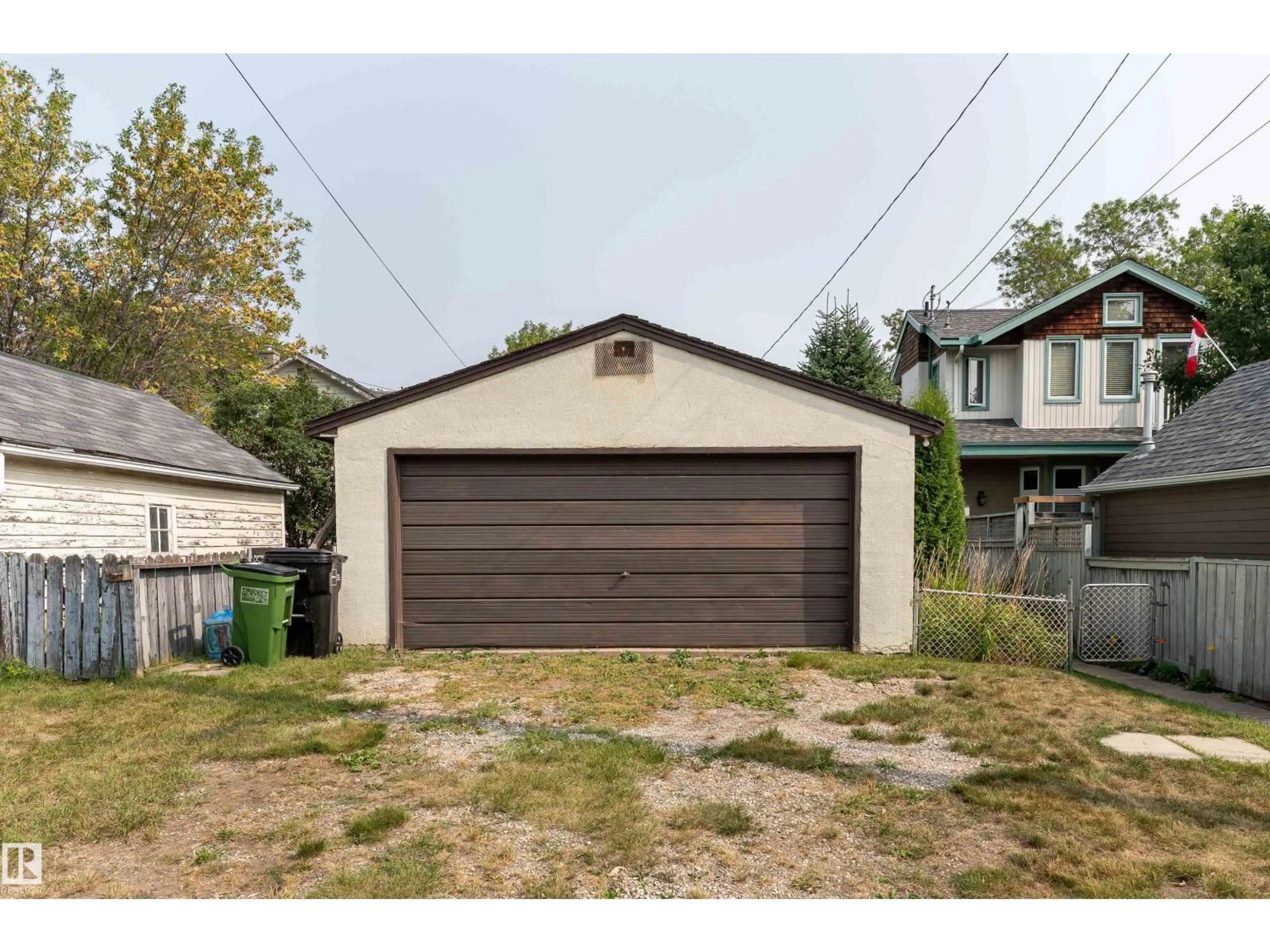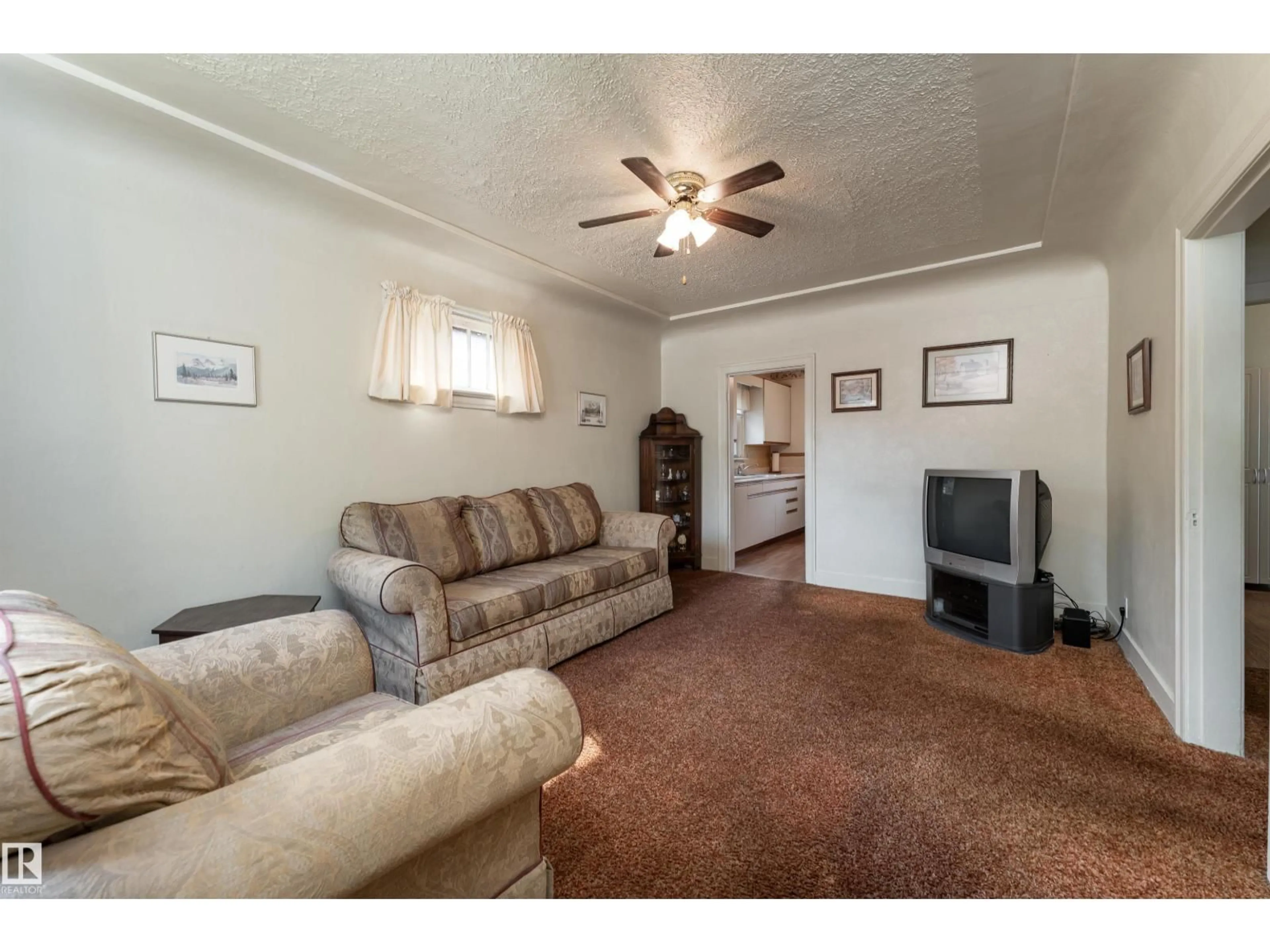Contact us about this property
Highlights
Estimated valueThis is the price Wahi expects this property to sell for.
The calculation is powered by our Instant Home Value Estimate, which uses current market and property price trends to estimate your home’s value with a 90% accuracy rate.Not available
Price/Sqft$388/sqft
Monthly cost
Open Calculator
Description
A whole house, plus a yard for the same price as an apartment?! Yes please. First time buyer or investor, you're sure to see the value! With 2 spacious bedrooms upstairs, a 4-piece bath, natural light galore, and a double detached garage/shop set up with electrical and gas line, this cozy space is the perfect investment. The living room is bright and inviting, offering plenty of space for relaxing or entertaining and has hardwood hiding under the carpet, waiting to be discovered! Outside, enjoy a south west facing, fenced back yard with back lane access and a location that truly sets this home apart. Major updates include hot water tank, PEX plumbing, and 100amp electrical service. Imagine morning walks through the nearby river valley trails, afternoons at Kinnaird Park or Highlands Golf Club, and summer evenings getting ice cream at Kind, or happy hour at Bodega. Close by schools, playgrounds, public transit, and all the amenities you need, this bungalow is a rare find and an incredible opportunity. (id:39198)
Property Details
Interior
Features
Main level Floor
Living room
3.56 x 5.04Kitchen
3.56 x 3.09Primary Bedroom
2.79 x 3.56Bedroom 2
2.79 x 2.81Property History
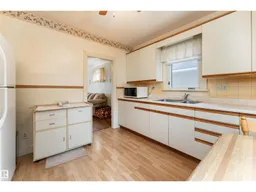 33
33
