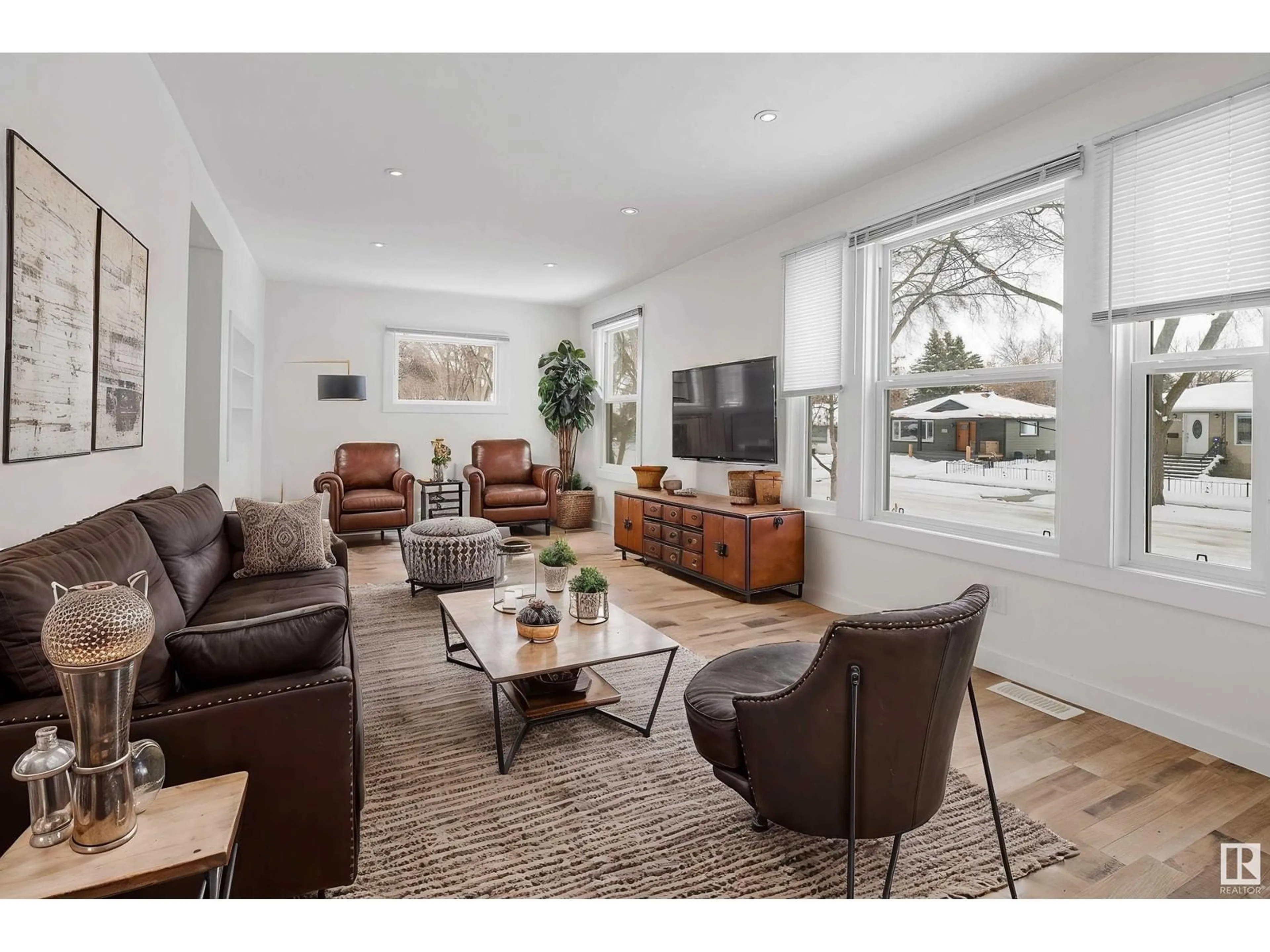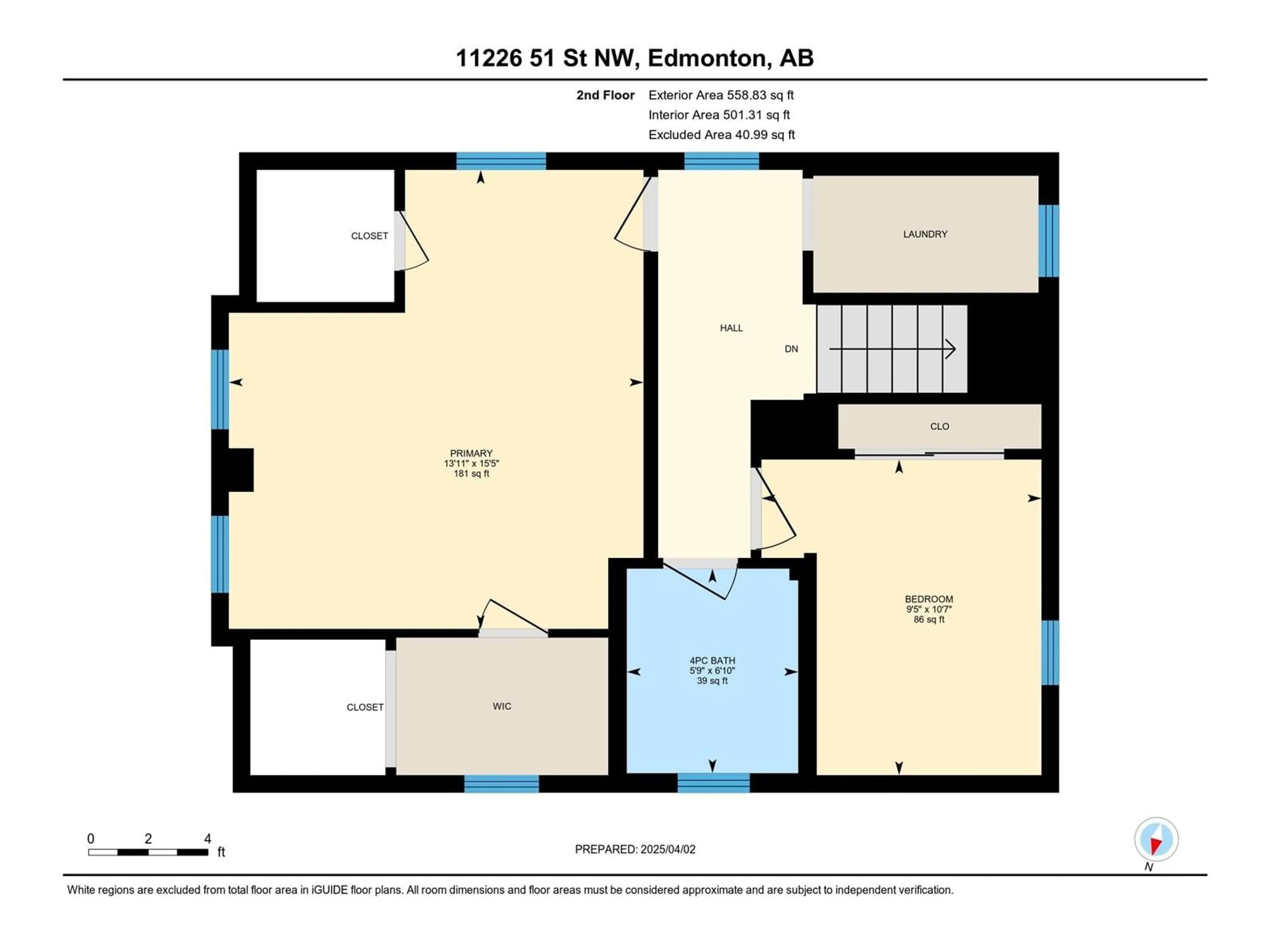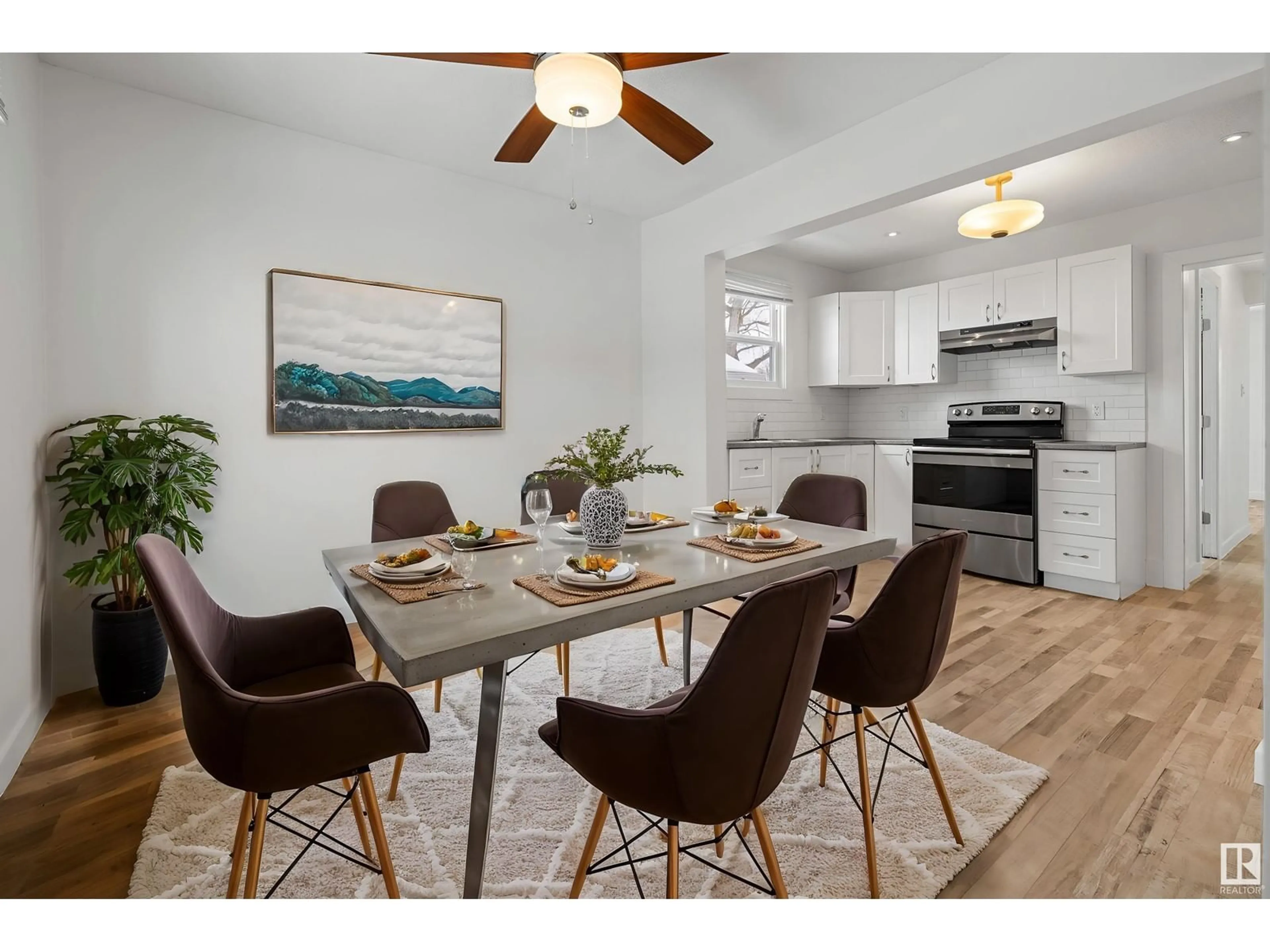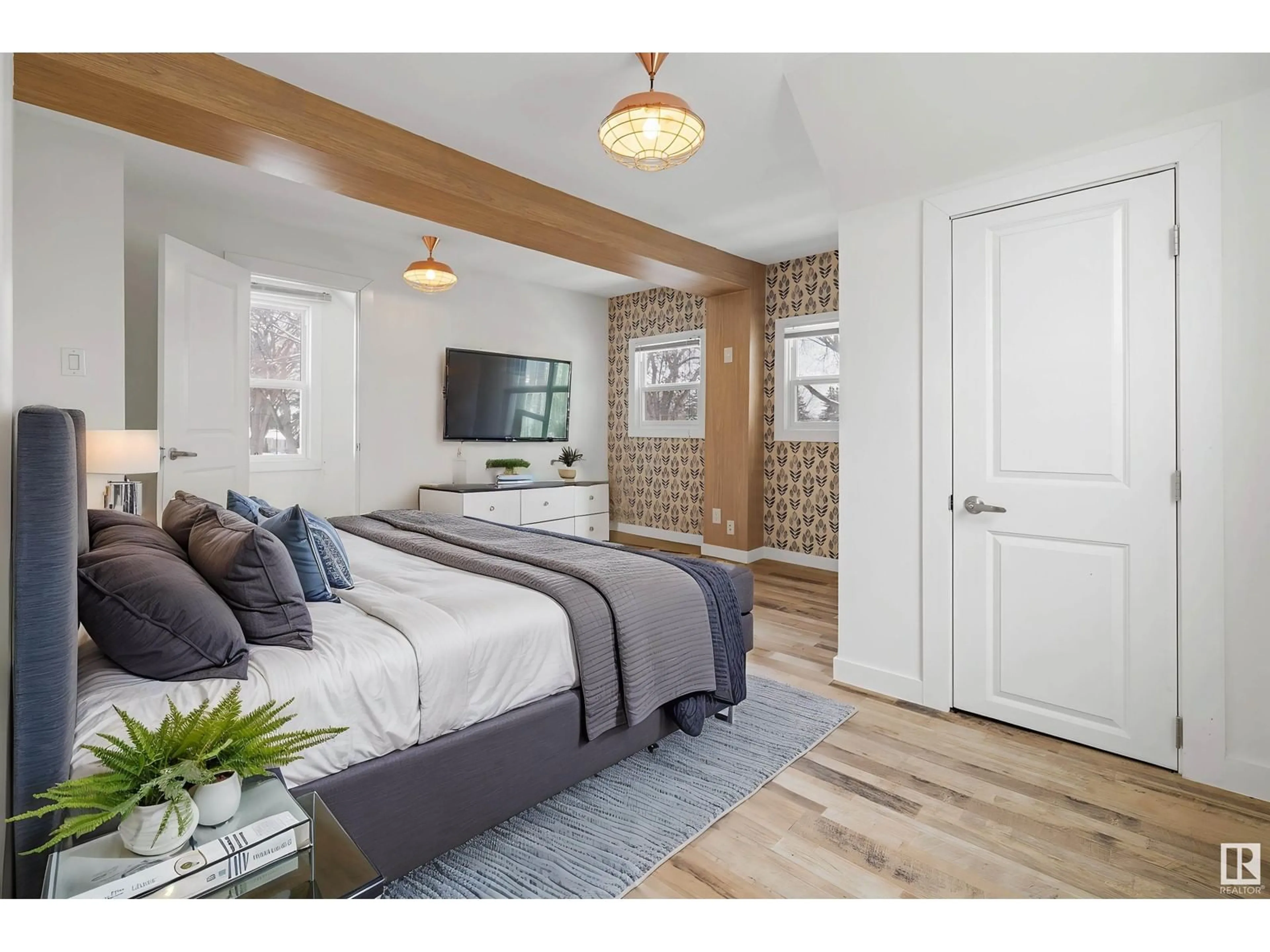NW - 11226 51 ST, Edmonton, Alberta T5W3E8
Contact us about this property
Highlights
Estimated ValueThis is the price Wahi expects this property to sell for.
The calculation is powered by our Instant Home Value Estimate, which uses current market and property price trends to estimate your home’s value with a 90% accuracy rate.Not available
Price/Sqft$317/sqft
Est. Mortgage$1,933/mo
Tax Amount ()-
Days On Market7 days
Description
In a neighbourhood as storied and walkable as Highlands, homes like this don’t come along often. Just steps from Ada Boulevard and the River Valley trails, this home balances classic charm with meaningful updates that support lasting peace of mind. The sewer line was replaced in 2021, and bathrooms and plumbing have seen recent upgrades in 2023 and 2024. These aren’t just renovations, they're the kind of investments that let you move in with confidence. Sunlight fills the main floor throughout the day. The kitchen is functional and refreshed, with updated cabinetry and appliances. The primary bedroom is exceptionally spacious, with two closets and laundry located just steps away, everyday convenience, thoughtfully placed. Downstairs you have a one-bedroom, with its own kitchen, bathroom and furnace, offers flexibility or additional space when life calls for it. Out back, the west-facing yard invites quiet evenings and the joy of gardening through the warmer months. **some photos are virtually staged** (id:39198)
Property Details
Interior
Features
Main level Floor
Living room
Dining room
Kitchen
Bedroom 3
Exterior
Parking
Garage spaces -
Garage type -
Total parking spaces 2
Property History
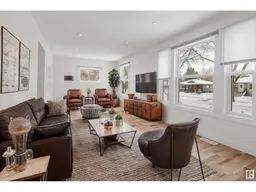 33
33
